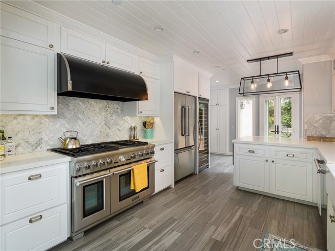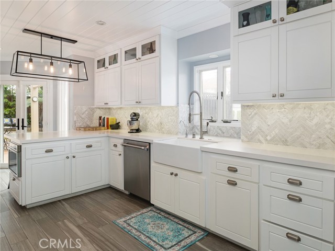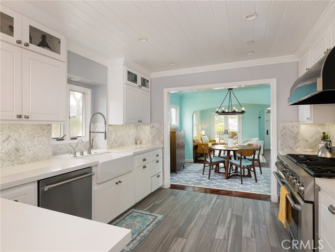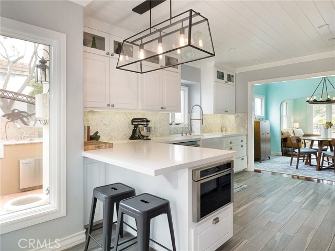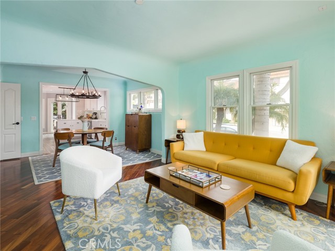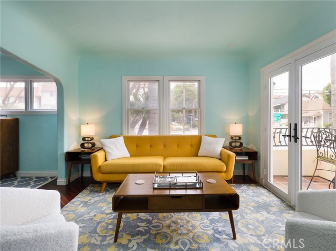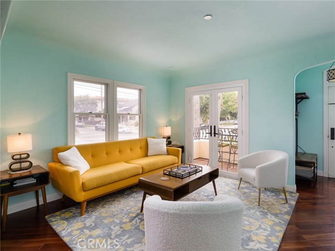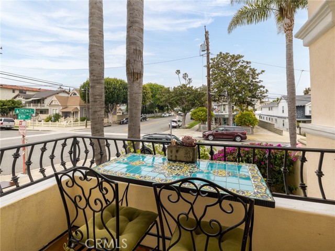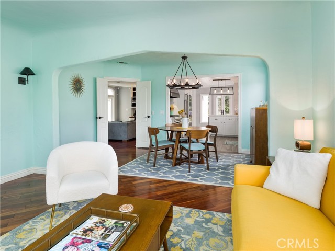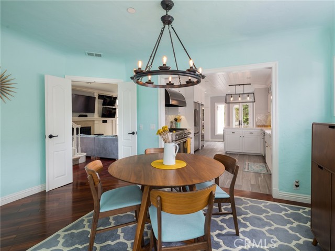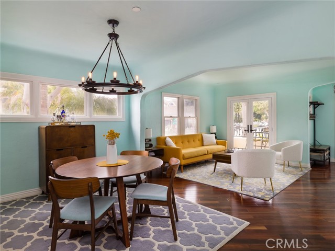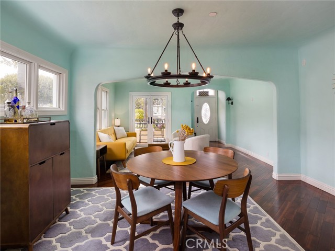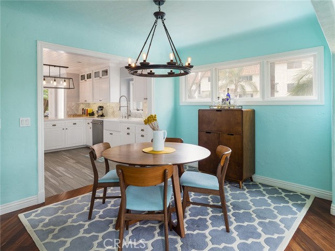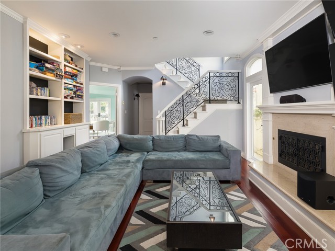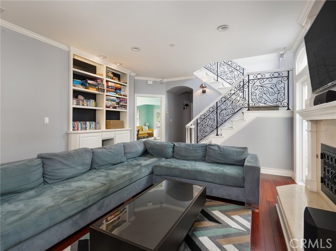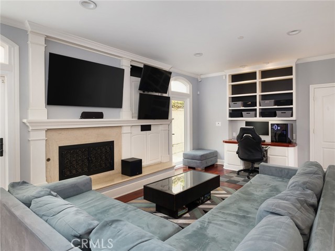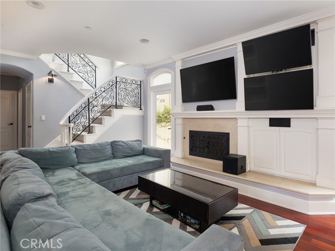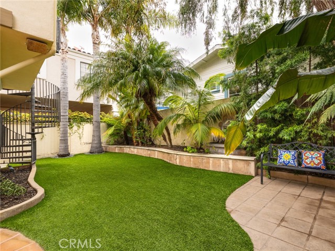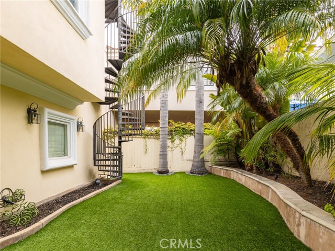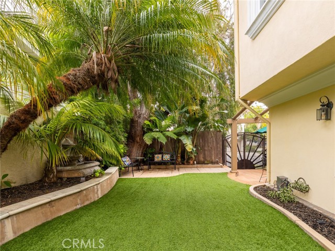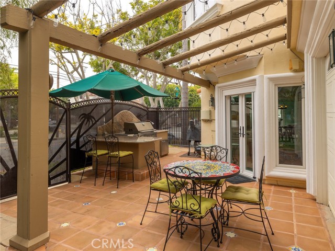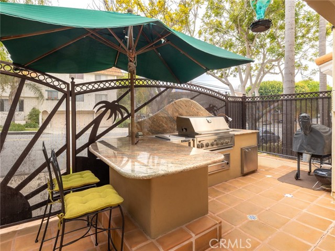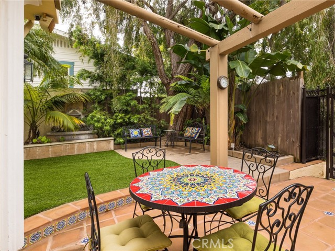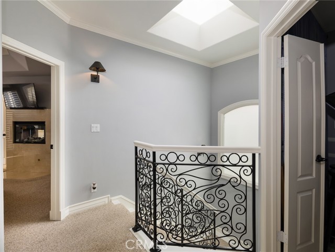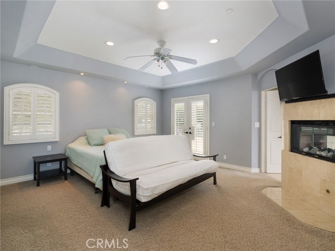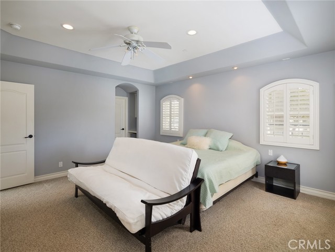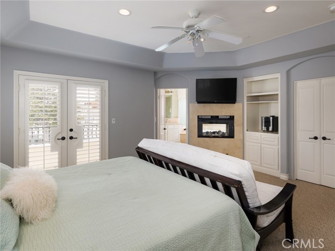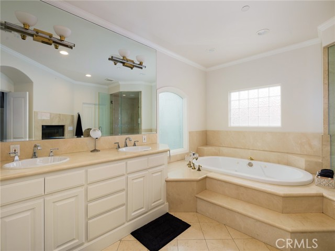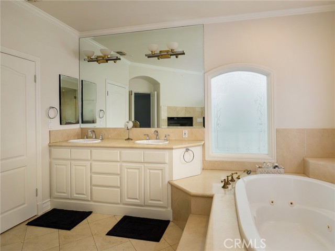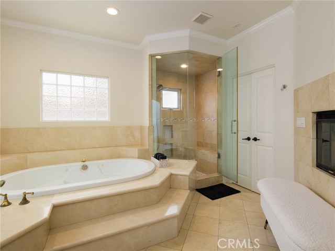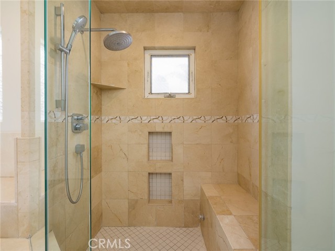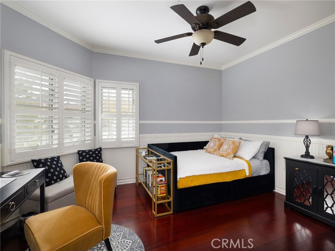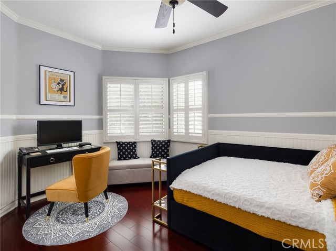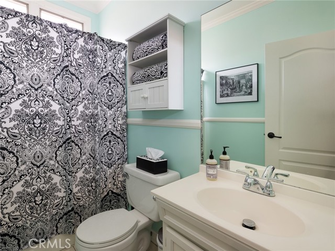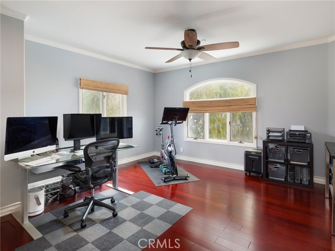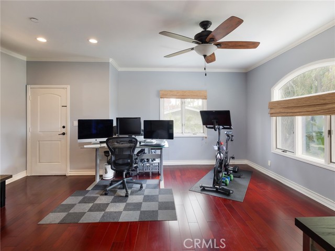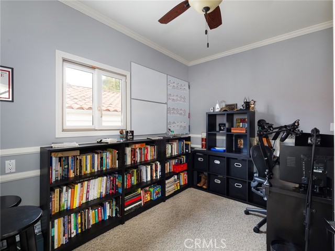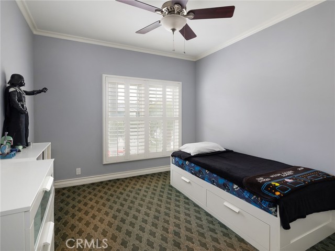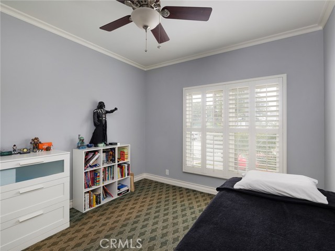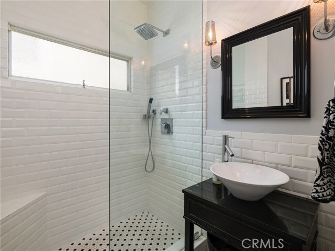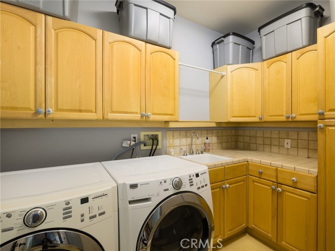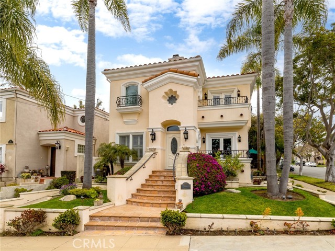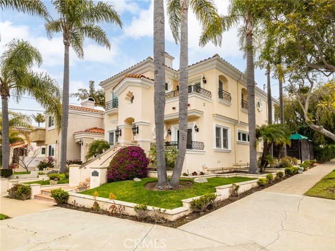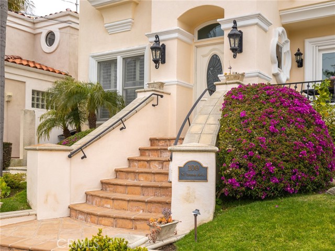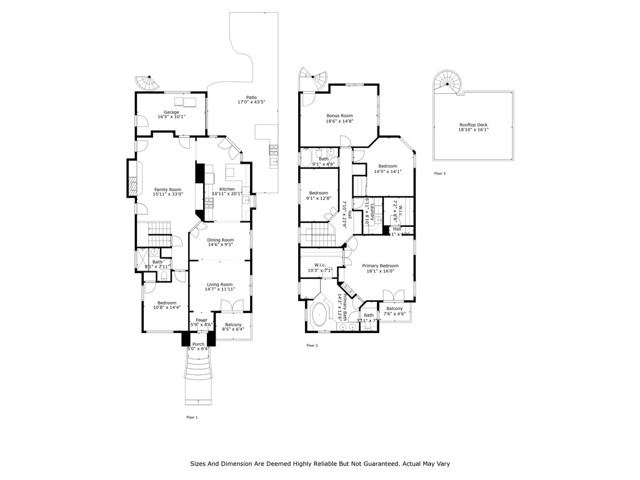Discover this stunning single-family residence nestled in the highly sought-after South Redondo Beach neighborhood! This home features 4 bedrooms plus a spacious bonus room that could be used as a 5th bedroom/office/playroom, 3 bathrooms, and 2,614 sq ft of living space. As you enter, you’ll be greeted by the original living and dining area, which adds a unique touch of character to this beautifully remodeled home. The main floor also boasts the first of four bedrooms, a cozy family room, and a gourmet kitchen perfect for hosting gatherings, with direct access to the backyard. Step outside to find a convenient cooktop center with bar seating, a lush turfed yard, and a spiral staircase leading up to the rooftop deck, offering panoramic views of the neighborhood. Inside, the kitchen is equipped with stainless steel appliances, quartz countertops, and a large wine fridge. Brazilian cherry hardwood floors run throughout the main level, while the family room features a gas fireplace and custom cabinetry. Up the stairs, you’ll discover the primary bedroom, complete with dual walk-in closets, a private balcony, and a lavish en suite bathroom featuring a Jacuzzi tub and fireplace. Down the hall, you’ll find a generous laundry room, two additional bedrooms, and a spacious bonus room. Conveniently situated within walking distance of Parras Middle School and Redondo Beach Union High School, as well as a variety of shops, restaurants, and the beach, this home offers the perfect blend of comfort, style, and convenience.
