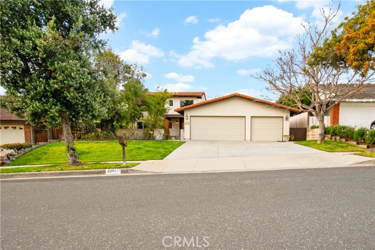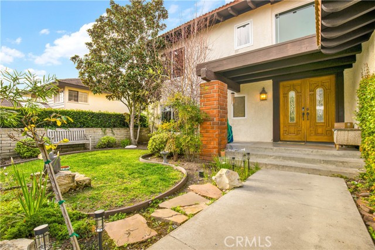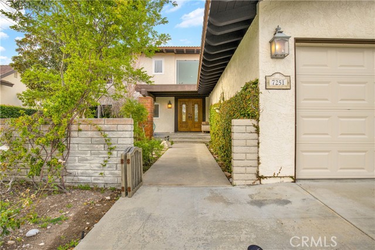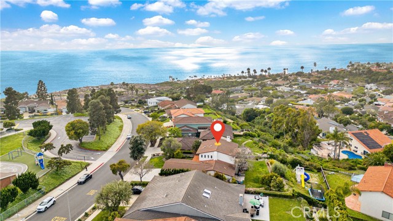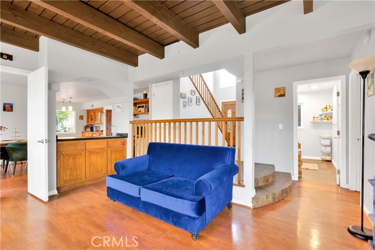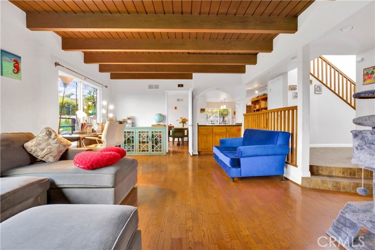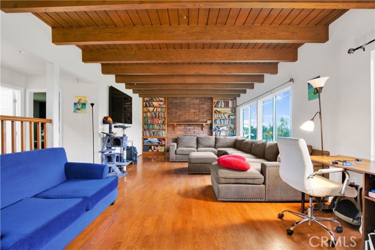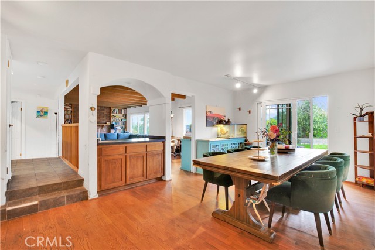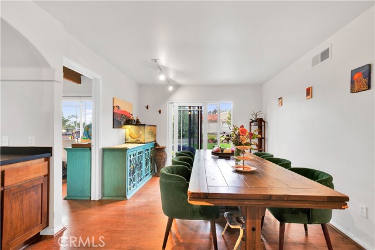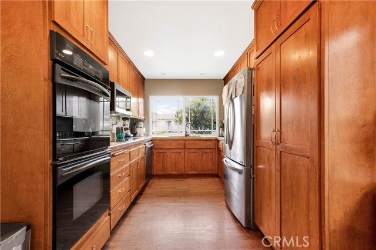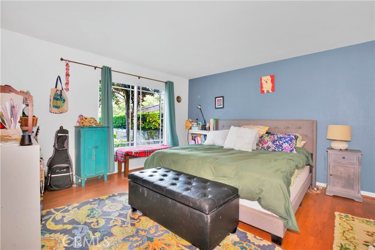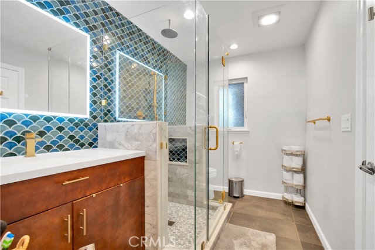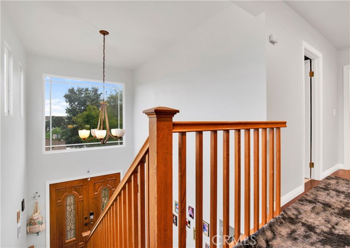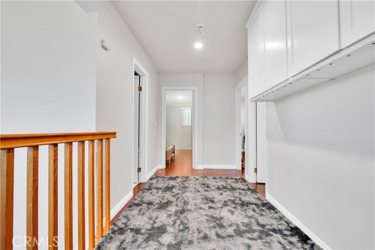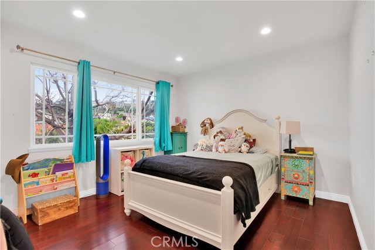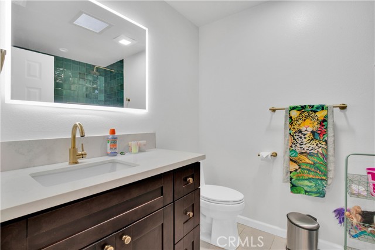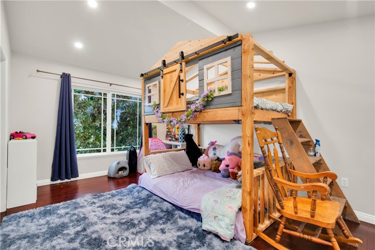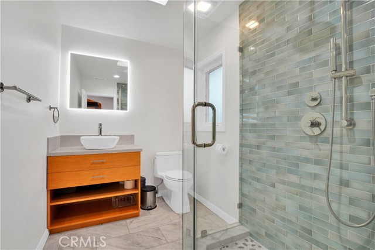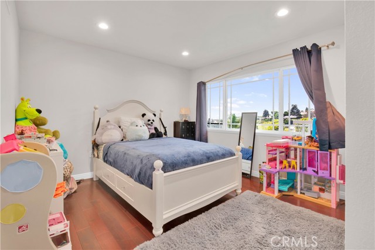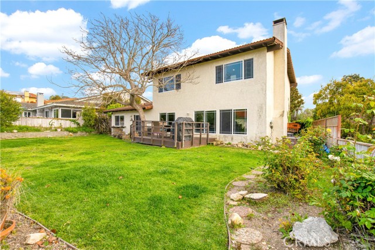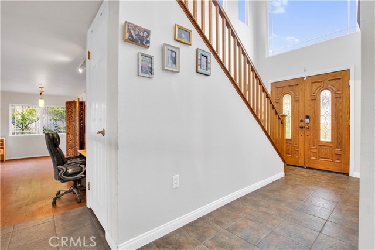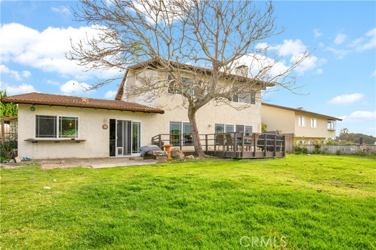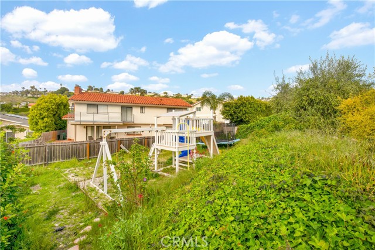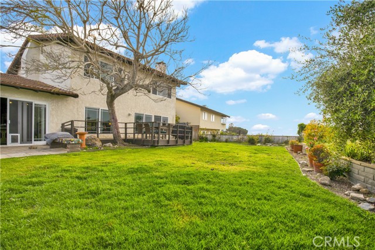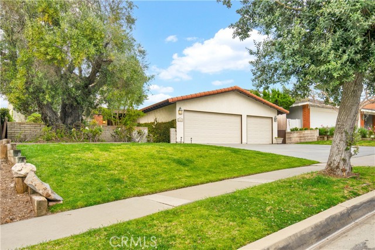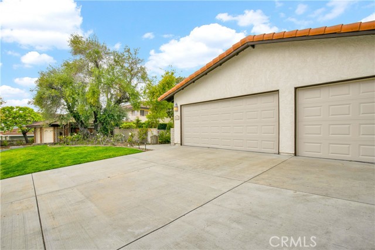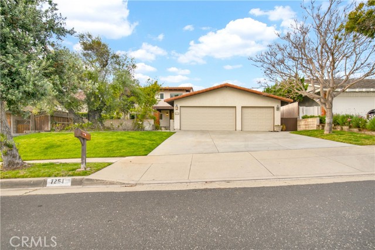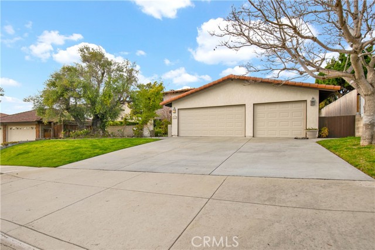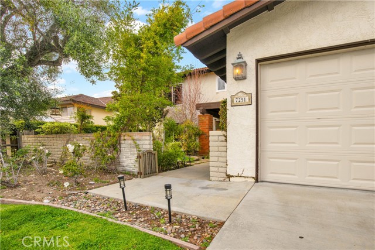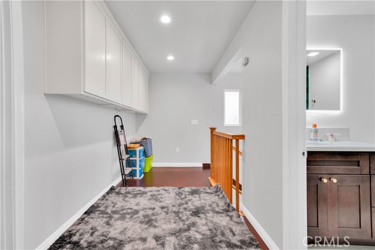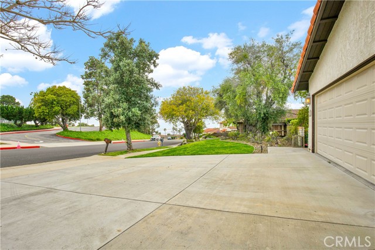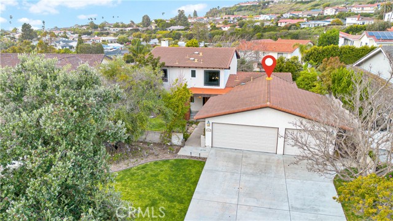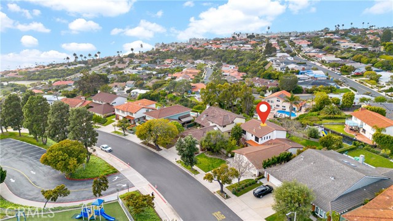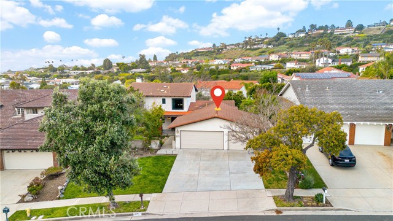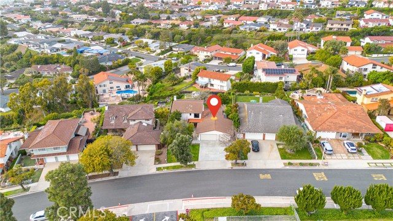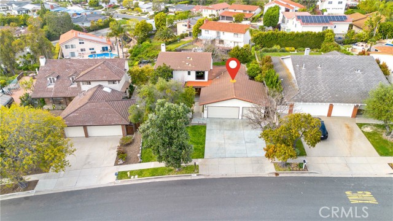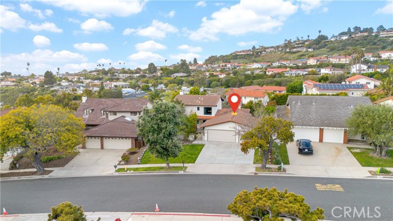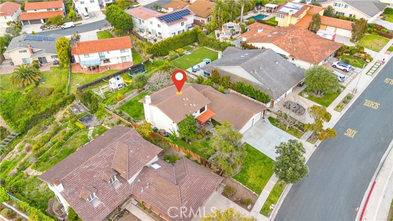Ocean View Gem rare on the market. This 4-bedroom, 3-bathroom home is located in the prestigious Pt. Vicente neighborhood of Rancho Palos Verdes and is offering a blend of spaciousness, character and ocean vistas. The first-floor opens up into a primary suite, provides a tranquil retreat with a view of the zen-like courtyard and features a remodeled bathroom with a stand up shower, exquisite tiling, dual shower heads and vanity area. The large living room, complete with a cozy brick fireplace and a full wall of windows, transitions through a wet bar area into the formal dining room and a versatile space suitable for a home office. The gourmet kitchen is equipped with lots of cabinetry, large counter space, a cooktop, and a double oven, There is a large eat-in area in the kitchen big enough for a dining table. On your way to the 3 car garage directly from the kitchen, you pass thru a separate laundry room and pantry room. The pantry room is large enough for a an additional refrigerator, freezer or convert to a wine cellar. The laundry has a separate cleaning basin and lots of cabinets including a large counter area for folding, from there you enter into the oversized garage. Upstairs are three large and full of light bedrooms with engineered wood flooring. One of the bedrooms has a newly remodeled ensuite bathroom and the other 2 bedrooms share the 3rd beautifully remodeled bathroom. Two of the upstairs bedrooms have great ocean views. The backyard is a scenic escape with park-like settings and sweeping ocean views. Situated across the street from top rated Point Vicente Elementary School in the award-winning Palos Verdes Unified School District and within walking distance of Golden Cove Shopping Center with several restaurants, Trader Joe’s, Yellow Vase, Montessori school and more, this home captures the essence of coastal living.
