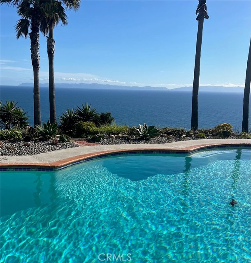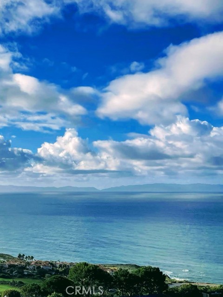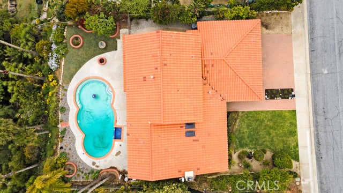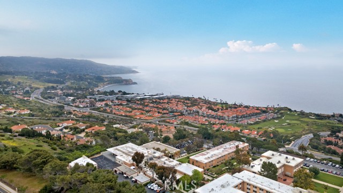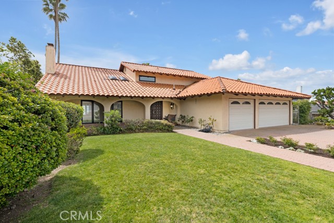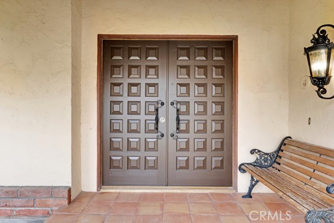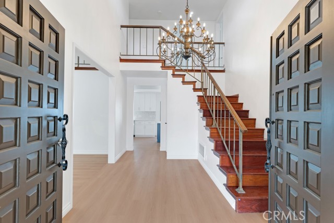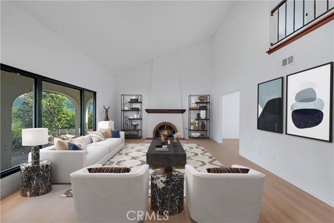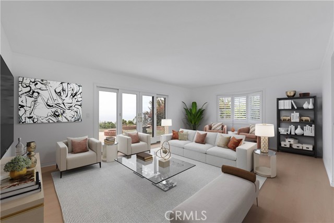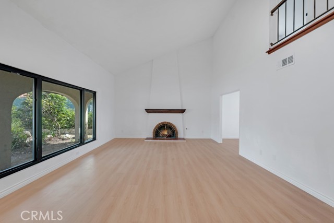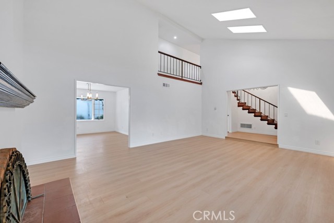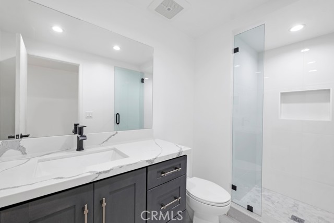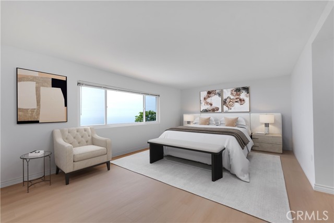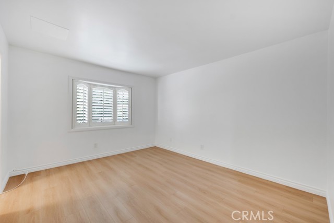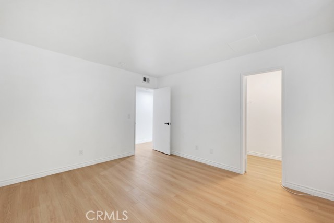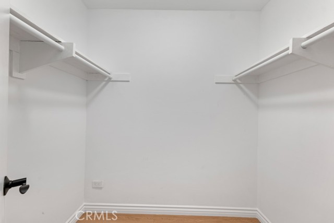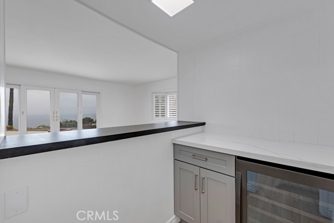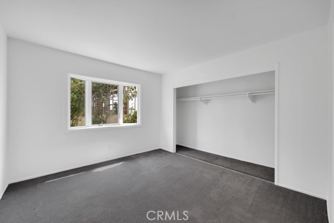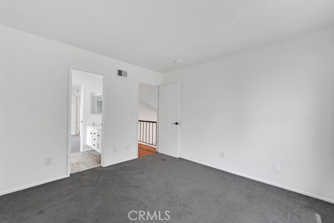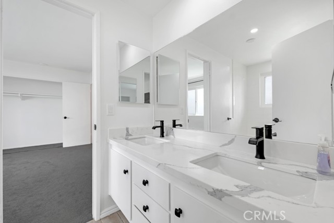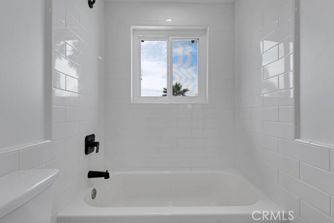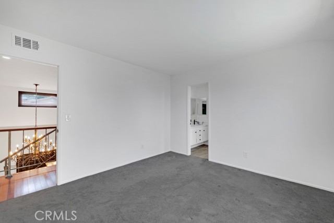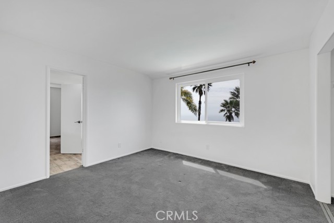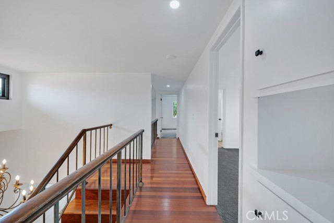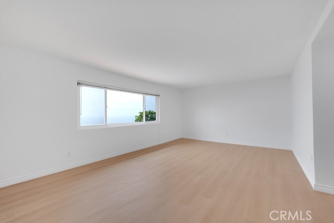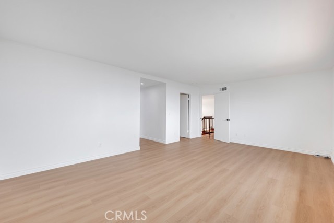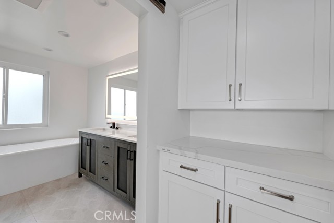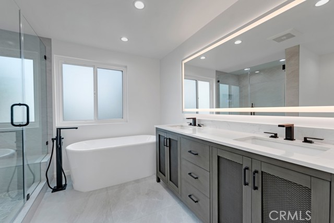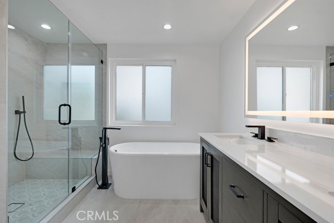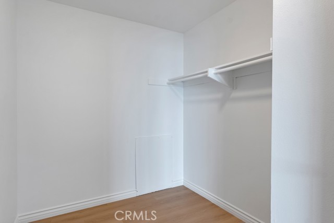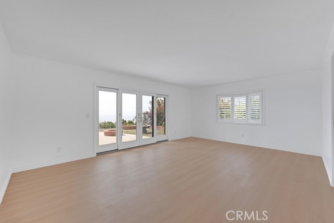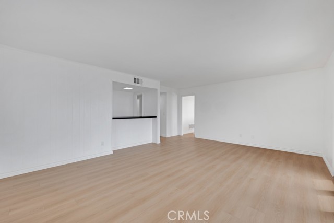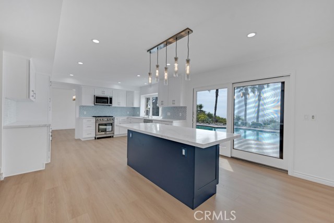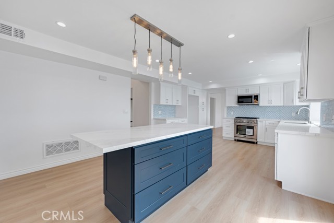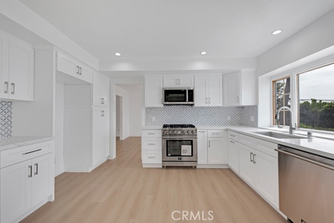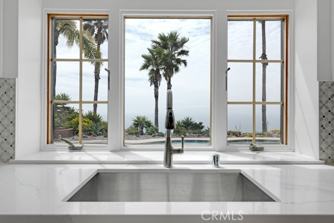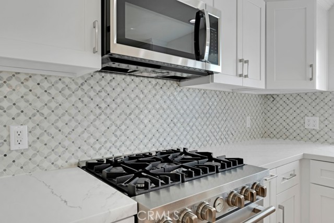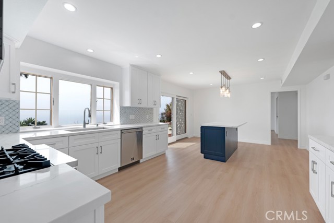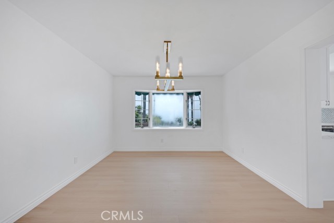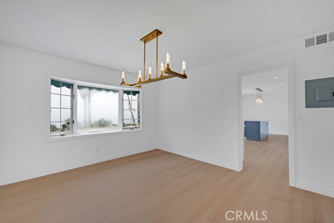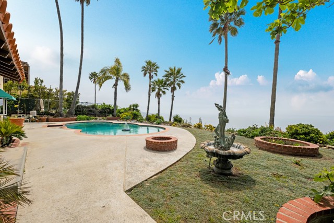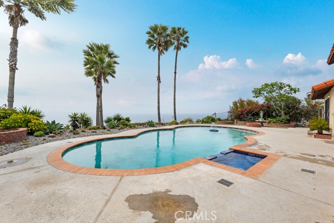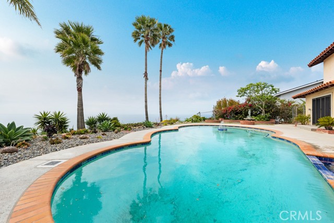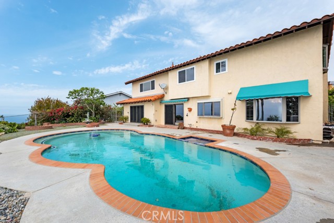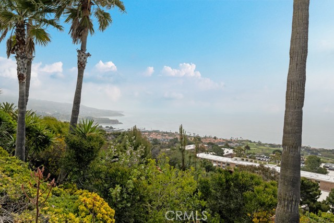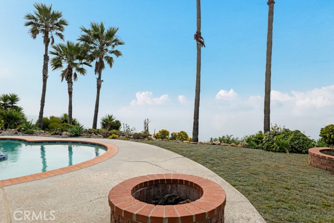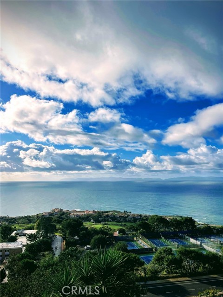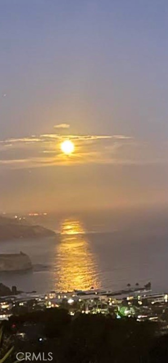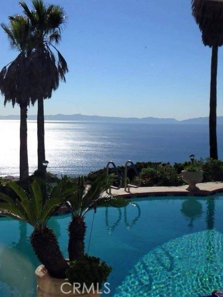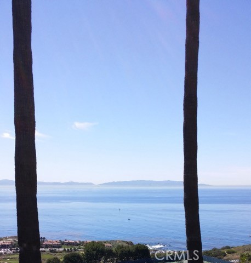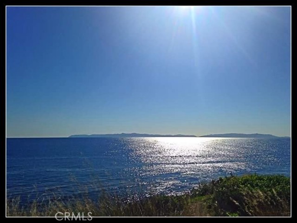Welcome to your coastal retreat! This meticulously updated property offers an unparalleled blend of comfort, style, and breathtaking ocean views.
Step inside this spacious 4-bedroom, 3-bathroom haven, where modern updates and luxurious amenities await at every turn. The living space features wood and carpet flooring, creating a warm and inviting ambiance perfect for both relaxation and entertaining.
The heart of the home is undoubtedly the gourmet kitchen, adorned with sleek marble countertops, a 6-burner stove, dishwasher, and ample storage space. Prepare culinary delights while taking in sweeping ocean vistas through the dual pane windows, creating a culinary experience unlike any other.
Unwind in the comfort of the master suite, complete with a walk-in closet and ensuite bathroom. As the sun sets over the horizon, retreat to the outdoor oasis where a pool and spa beckon you to soak away your cares while enjoying panoramic ocean views.
For cozy evenings indoors, gather around the wood or gas fireplace in the living room, creating the perfect ambiance for intimate gatherings or quiet nights in.
Additional features of this exquisite property include dual pane windows for energy efficiency, a convenient laundry area in the garage, and a spacious 3-car garage providing ample parking and storage space for all your needs.
Located in a coveted coastal community, this home offers the ultimate in luxury living, with easy access to pristine beaches, renowned dining establishments, and world-class entertainment options.
Don’t miss your chance to experience coastal living at its finest. Schedule a showing today and make this dream home yours!
