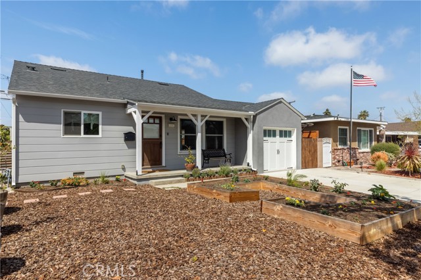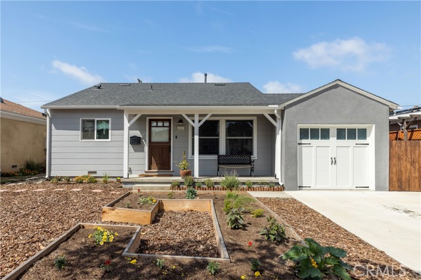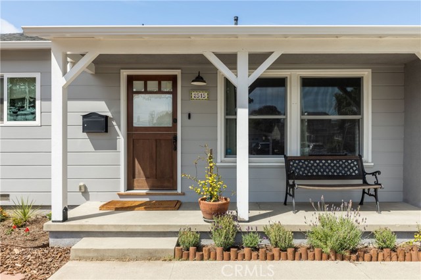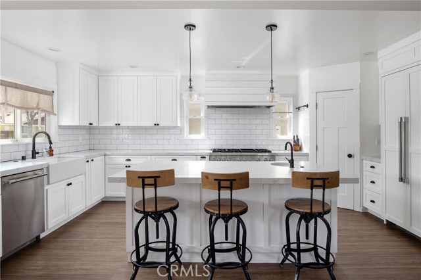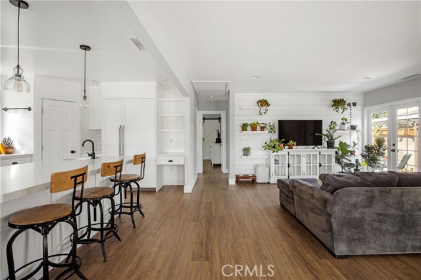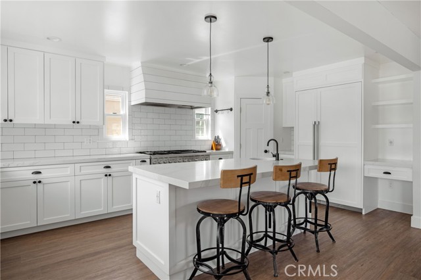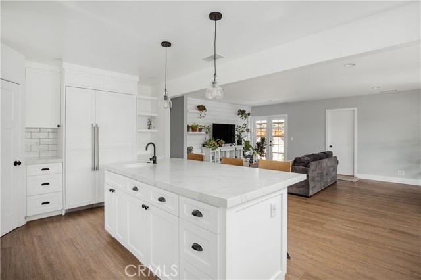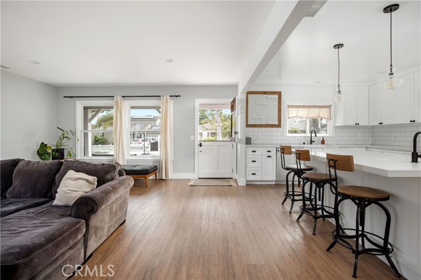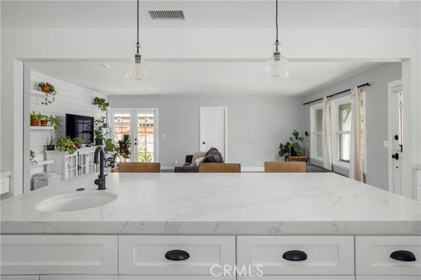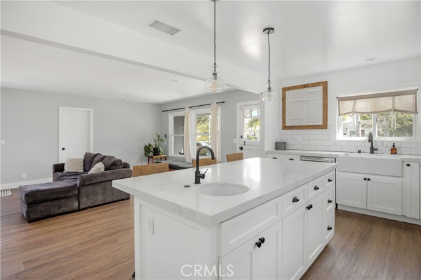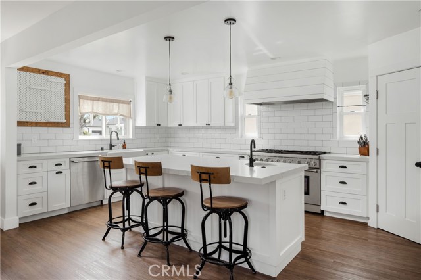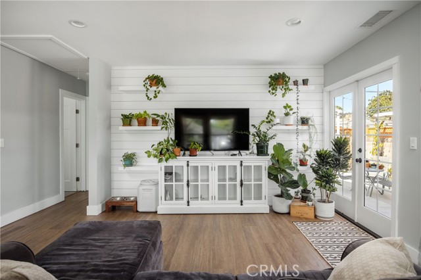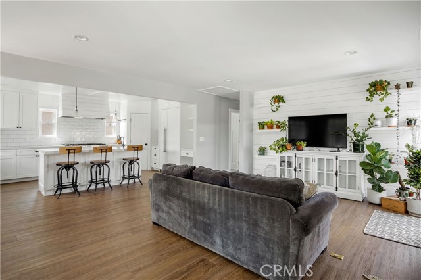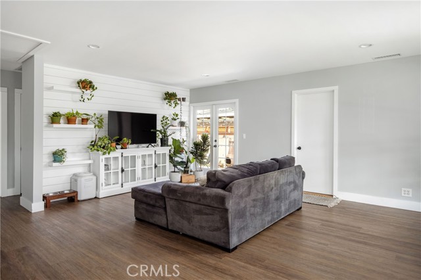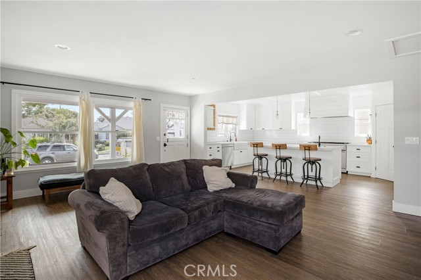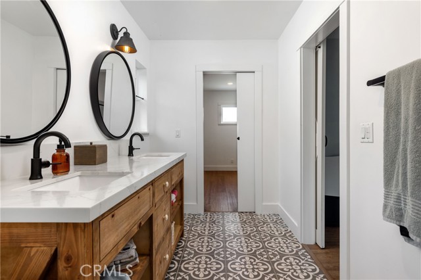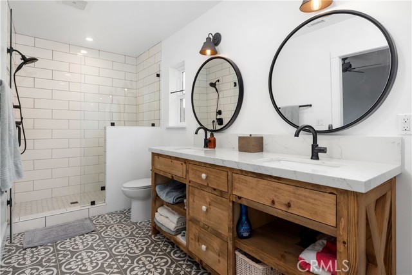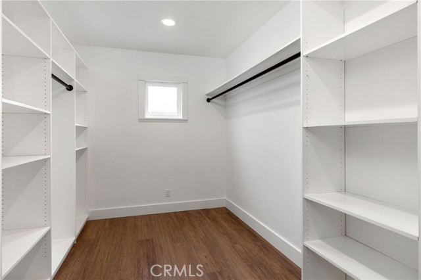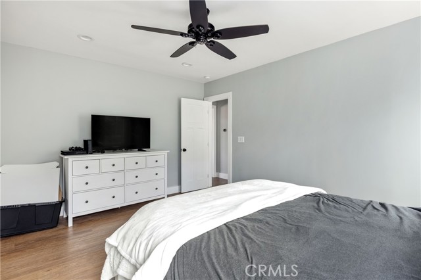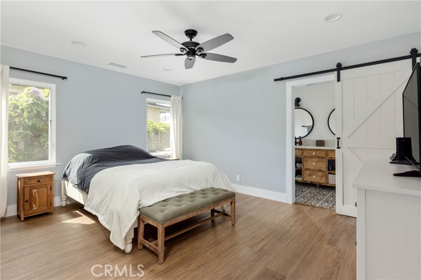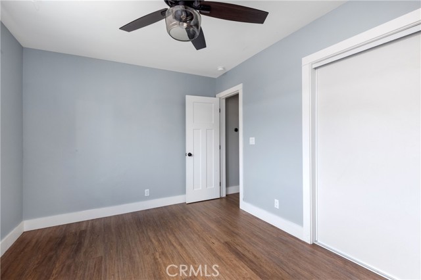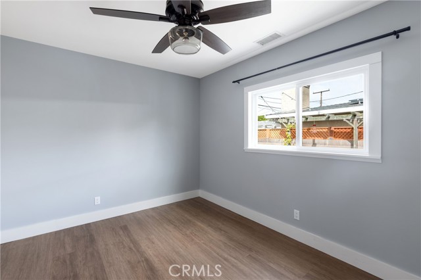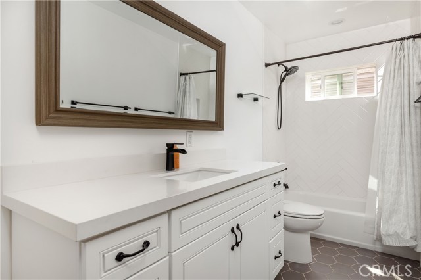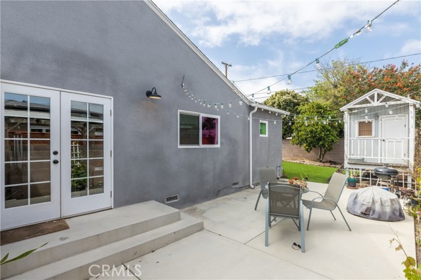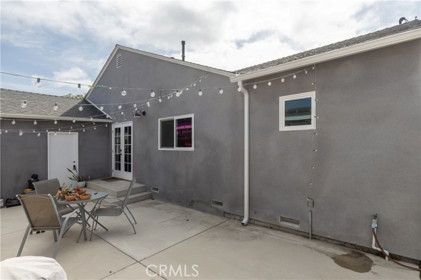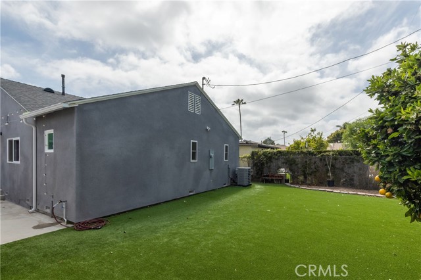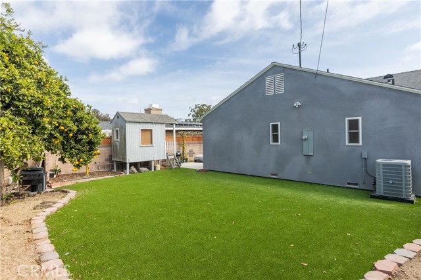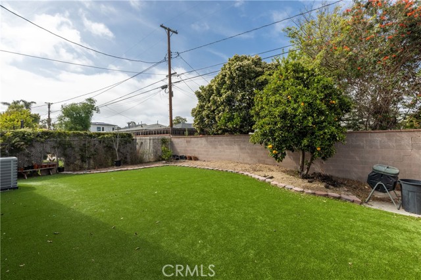This beautiful single family home located in a tree-lined family friendly neighborhood with nearby schools, park, shopping and beaches. Fully remodeled lovely home featuring a modern farmhouse style kitchen equipped with the highest grade of professional appliances, highlighting a Pro-Thermador six burner range/oven ready for the ultimate culinary artist. This bright spacious kitchen also offers a large center quartz island, utility sink, dishwasher, walk-in pantry and plenty of storage space. The home offers a gorgeous master bedroom, walk-in shower, dual sink vanity cabinet with quartz countertops. The home has plentiful of natural light flow throughout the open and airy layout, the kitchen extends out to the living room space, transitioning into a warm living area to entertain your guests. An abundant amount of backyard space to relax with built in turf-grass for easy maintenance, outdoor patio, overflowing orange tree, passion fruit, grapes, lime tree to name a few. There is also an adorable playhouse. The front yard, is ready for gardening, planter boxes installed and just waiting to be developed into your next herb garden.
