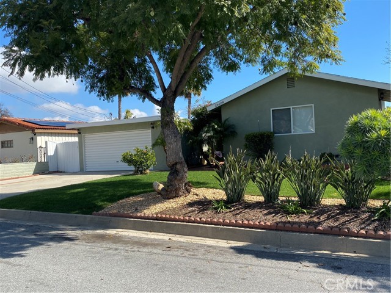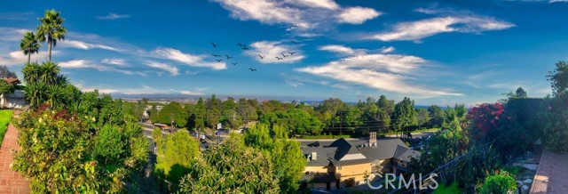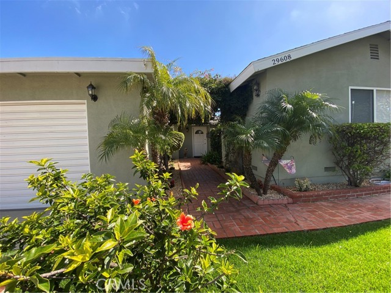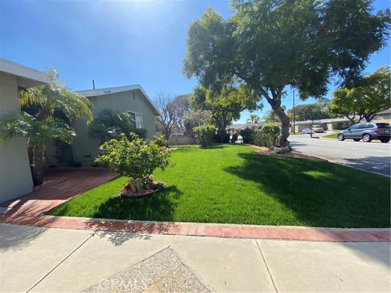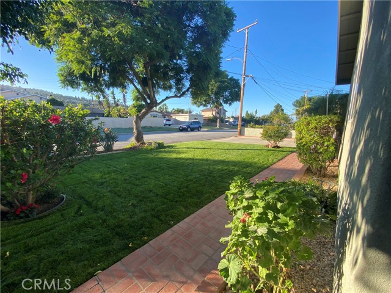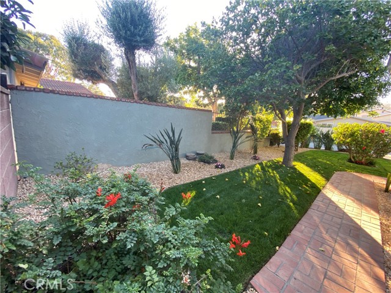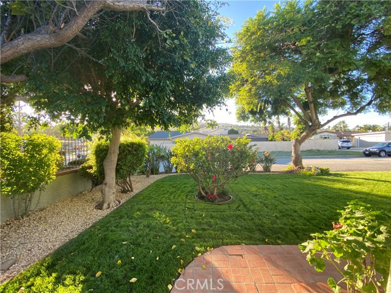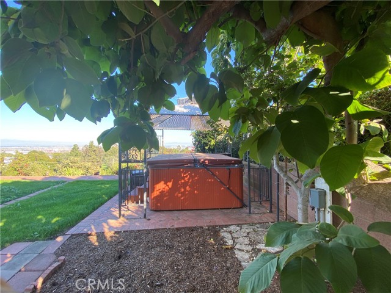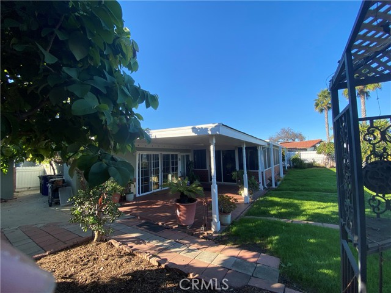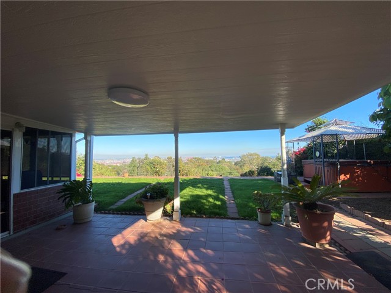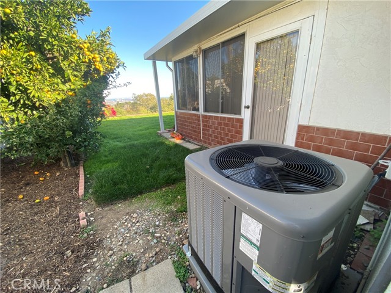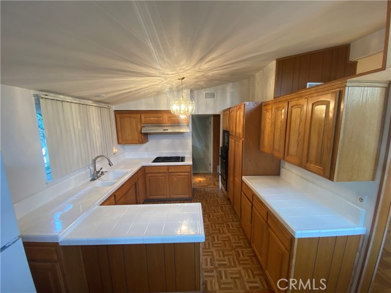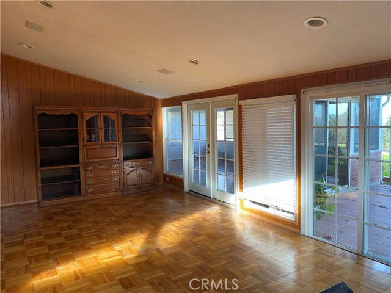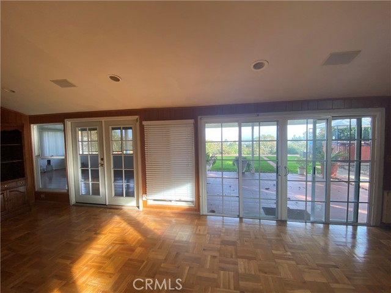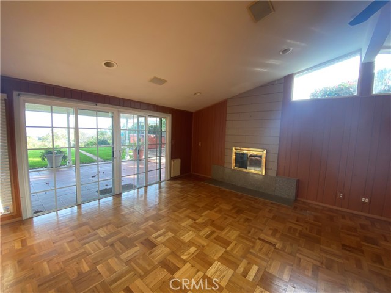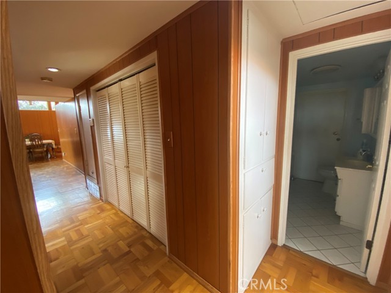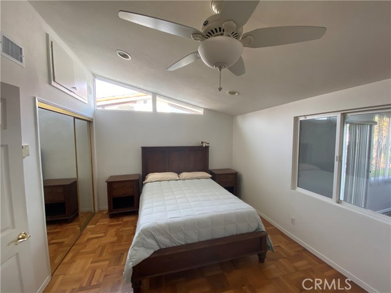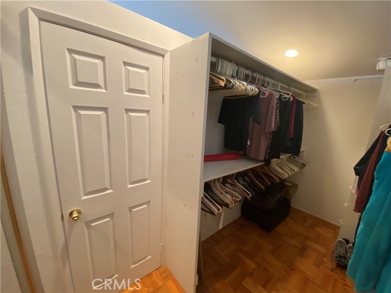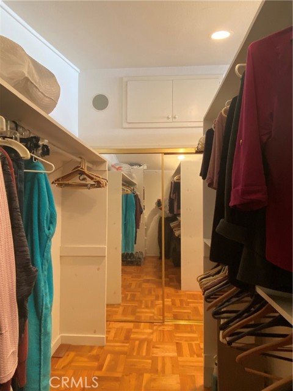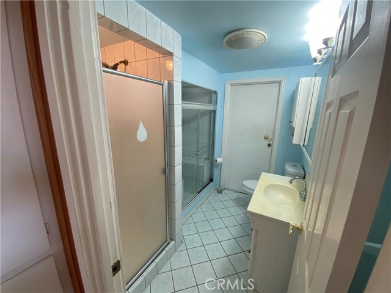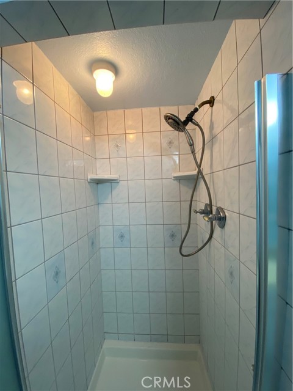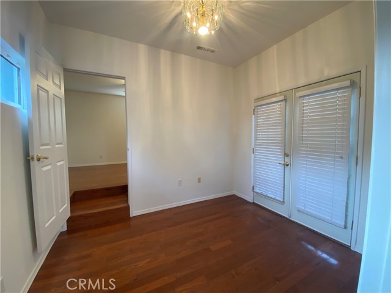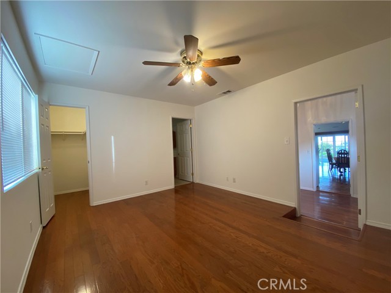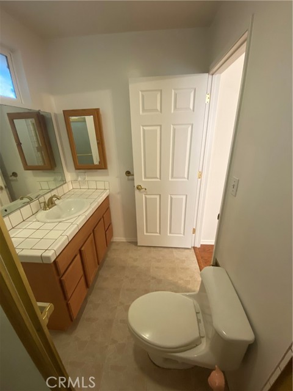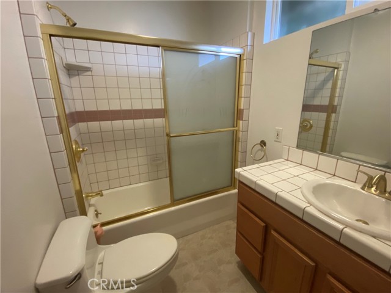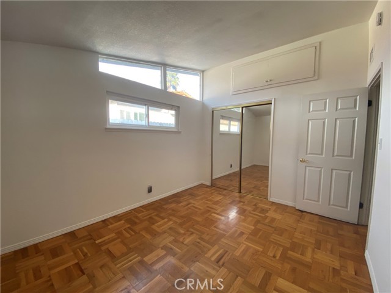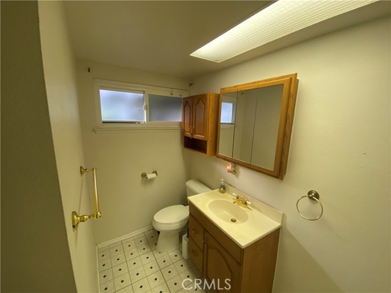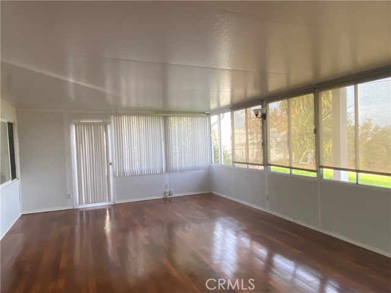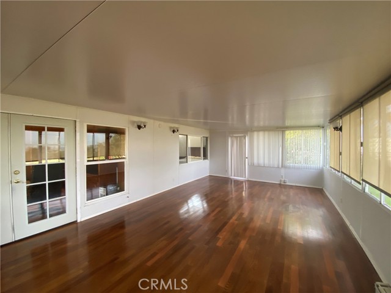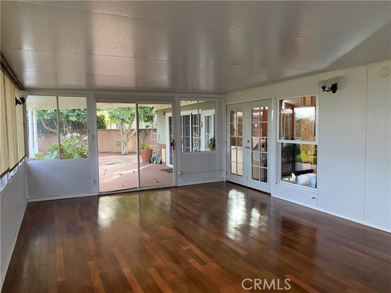Enjoy EVERY SUNRISE, wind-swept sky, and gentle breeze through an easterly facing UNOBSTRUCTED 180 degree view from a single story home located on a quiet very-low-traffic residential street. In addition to the 1,753 sq.ft. (per assessor) 3 bedroom 2 ½ bath home, there is an attached large fully enclosed Patio/Recreation room containing an additional 350 sq. ft. (approximate)! Who doesn’t need more space for fun, exercise, pets, or office work? The enclosed Patio (Recreation) room is lined with continuous easterly facing windows with double-door interior access to the living room and a glass sliding exterior door access to the adjacent Covered (open) Paved Patio (There is also a convenient northerly exit door.). The Covered (open) Patio enjoys the view! The Seller says several fruit trees line the rear and side yards, including an apricot/peach trees, guava tree, lemon tree, 2 avocado trees, tangerine tree, black/white fig trees, grape vine, cherimoya tree, and a capulin cherry tree. The landscape is colorful and updated with a new sprinkler system. The central air conditioning and heating system were installed just a couple of years ago. The third bedroom has a walk-in closet, a full bath, a separated private entry/den area, an access door to the house, and a double-door private entrance/access door to the exterior front entryway of the house. The northeast bedroom also has an extended walk-in closet. The driveway, garage, front yard, most of the rear yard, and the house are conveniently flat for older occupants/visitors and toddlers. A Jacuzzi is located at the south edge of the rear yard with an easterly view. While the view is already abundant, a future second story modification could enhance the view and the resulting market value. The house has a 2-car garage and space for two additional vehicles, and Bernice Drive normally has plenty of convenient street parking for visitors. Schools, Parks, Shopping Centers, and plenty of Restaurants are nearby. There is a warm fireplace near the Dining Area just south of the Living Room.
