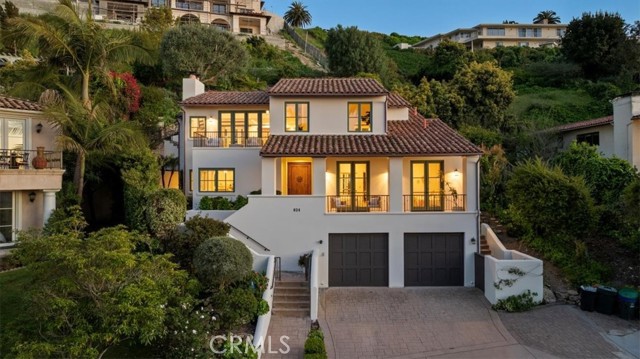Embrace coastal living at its finest in this four-bedroom, four-bath home encompassing 3392 square feet on a quarter-acre lot, sited above stunning Malaga Cove in Palos Verdes Estates. Beautifully appointed with hardwood floors throughout and wood-beamed ceilings and boasting ocean views from numerous vantage points, this elegant residence is a true haven. All four bedrooms are found on the main level including the generous primary suite with fireplace, huge walk-in closet, and a spa-like bath with dual vanities, a separate shower, and a soaking tub. Another en suite bedroom includes a bath retreat with views of Santa Monica Bay. Two additional bedrooms offer balconies with scenic views and enjoy a custom bath with shower. The showstopping top floor opens to a spacious family room with a large fireplace and cathedral ceilings with rough-hewn wood beams. A cozy sitting area, a powder room, and a formal dining room bathed in natural light offer numerous places to entertain and enjoy the picturesque vistas. The amazing Chef’s kitchen includes custom cabinetry, stainless appliances, marble countertops, and a large center island, with an adjacent casual dining area that opens onto the backyard. Outdoor spaces boast varying garden levels with stone walls and terraces, a large yard, mature landscaping, and sweeping panoramas of the Queen’s Necklace, DTLA, the Santa Monica mountains, and Malibu. A spacious garage with storage, a laundry room, and an elevator all add to the luxury of living in this exquisite residence, as does its prime location in one of the most coveted neighborhoods in lovely Palos Verdes Estates.


