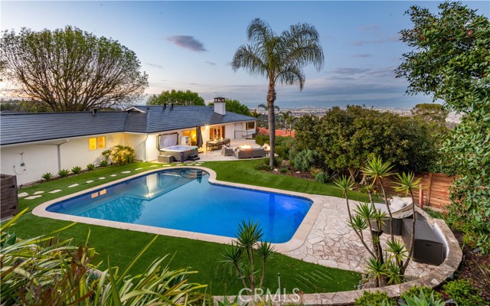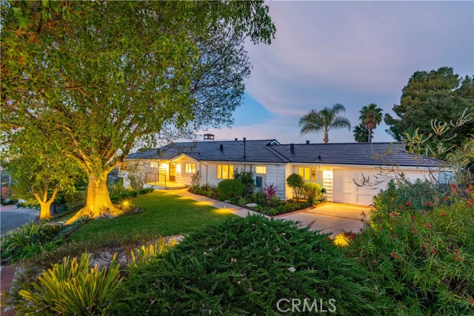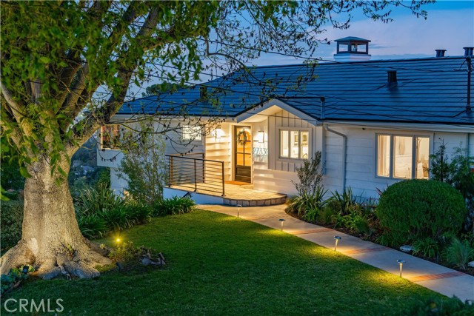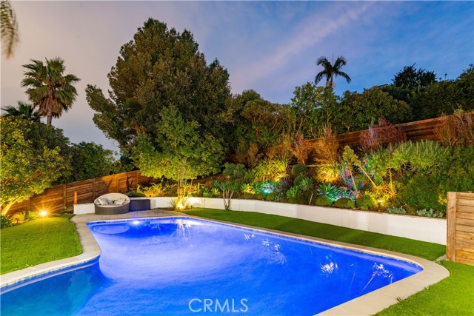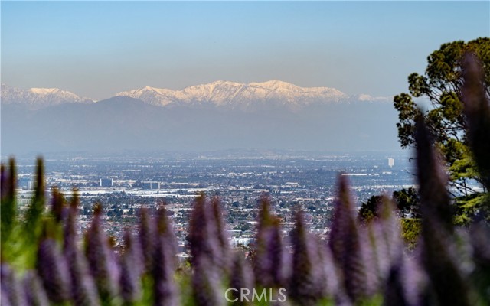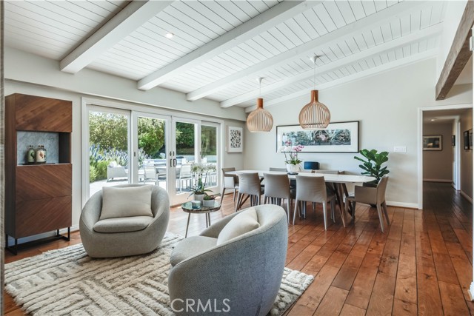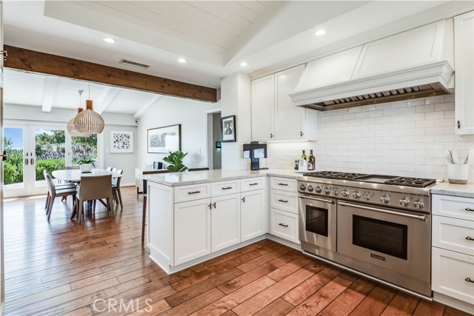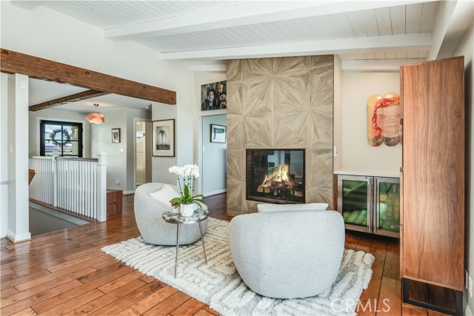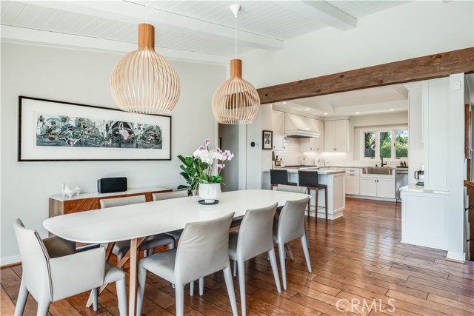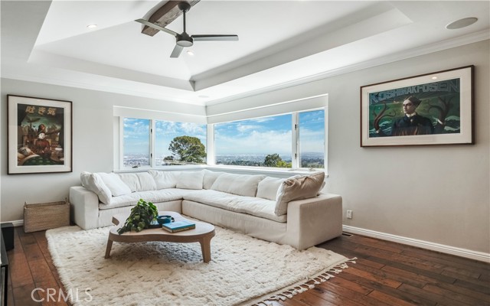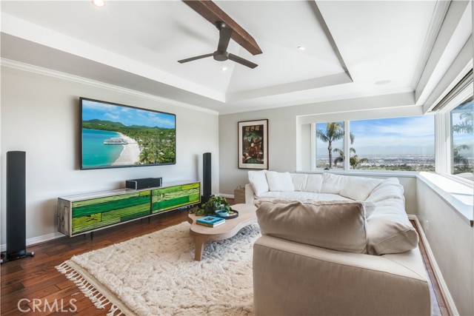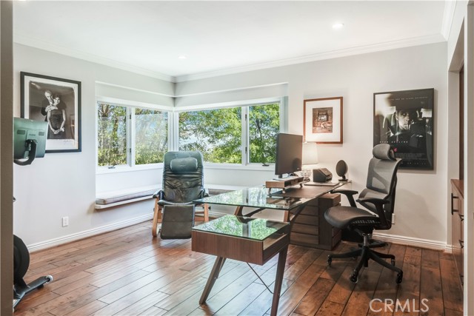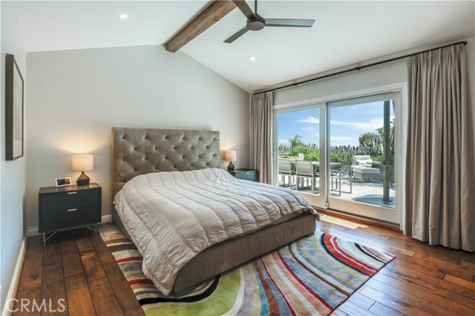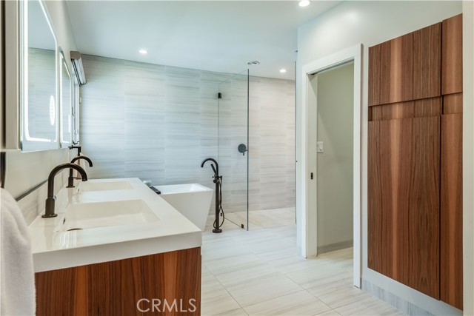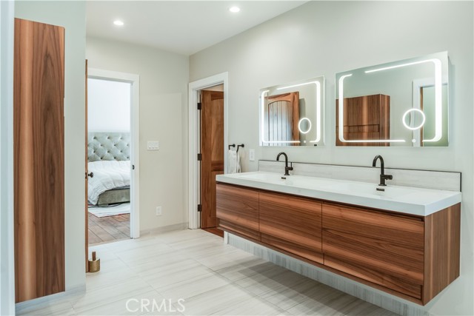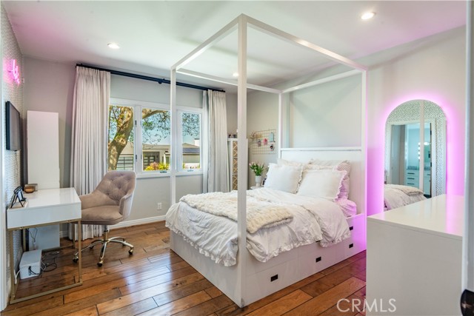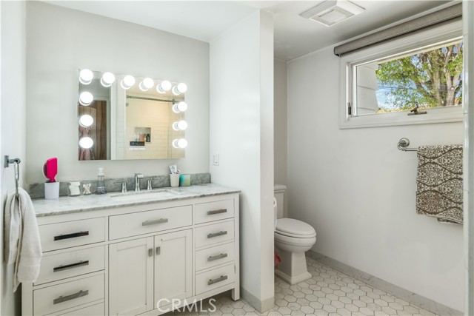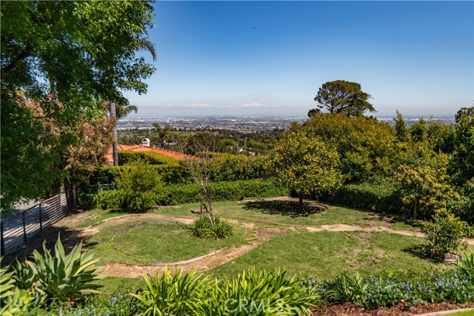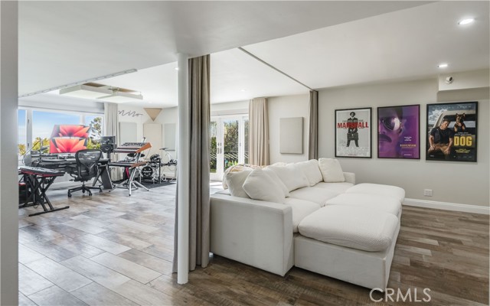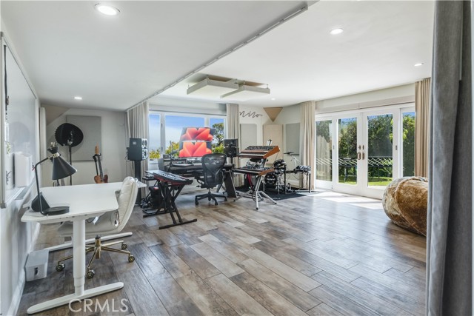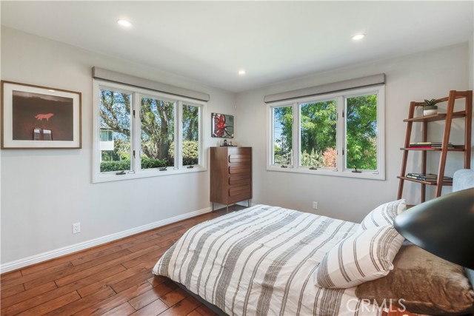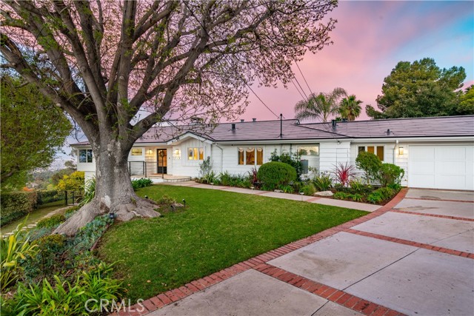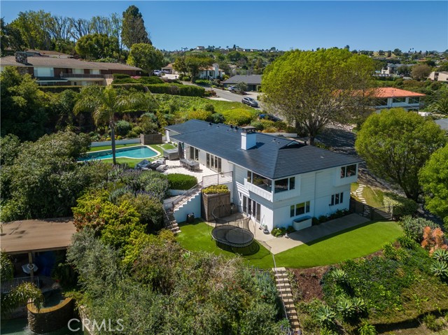Beautifully remodeled throughout, this private oasis features a spectacular city lights view! Perched towards the end of a quiet cul-de-sac, the home enjoys an ideal floor plan. Most of the house lives on one level, including direct access from the garage. The sparkling white chef’s kitchen features quartz counters, subway tile backsplash and top-of-the-line Thermador appliances. The adjacent family room has a fireplace and sliding doors leading to an incredible resort-style backyard with stone patio and gorgeous pool overlooking a breathtaking view. A large living room has a romantic fireplace and also enjoys the panoramic vista. Three bedrooms, including the Primary-Suite, and three bathrooms round out the main level. Downstairs is a separate 4th bedroom and bathroom, along with a massive family room and home theater. (Remarkably, this room has a great view too!) Last, but certainly not least is the HUGE yard, featuring lemon, orange and avocado trees. Some of the recent upgrades include: A complete Tesla roof with three power-walls, salt-water pool with new coping, plaster and heater, 6 person ozone-filtered hot tub, whole house water filtration system, security cameras, Brazilian hardwood doors, air conditioning, radiant primary-bath floor heating, walnut hardwood floors, new designer light fixtures and outdoor Sonos sound system. This is the one you’ve been waiting for!
