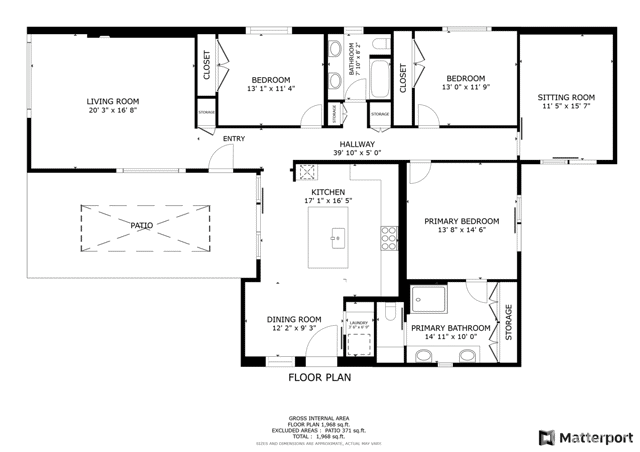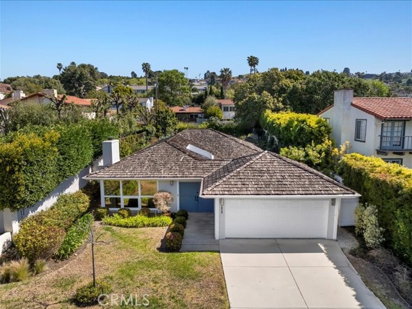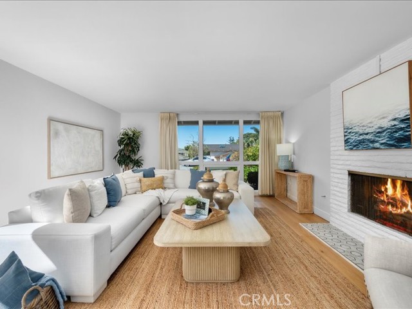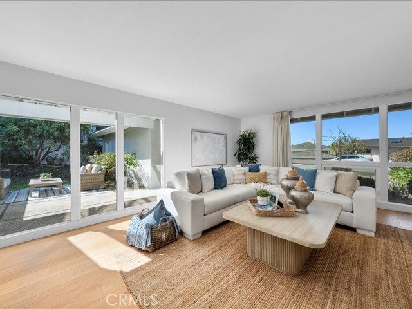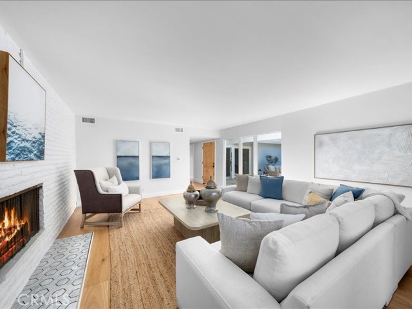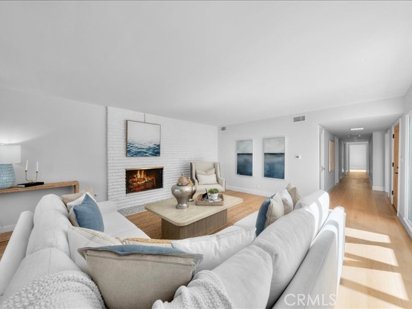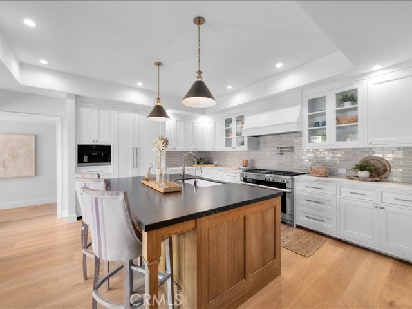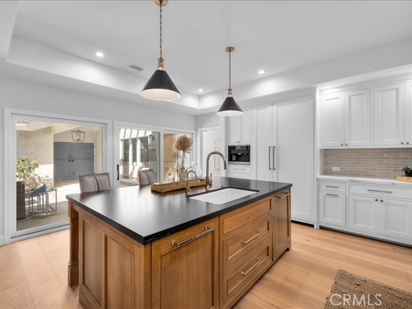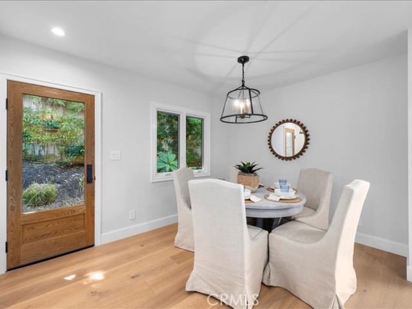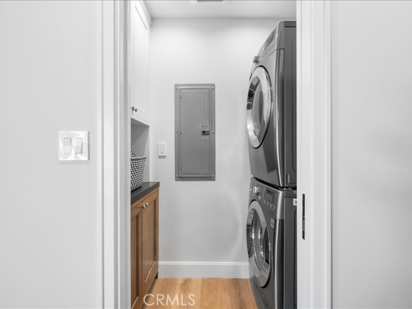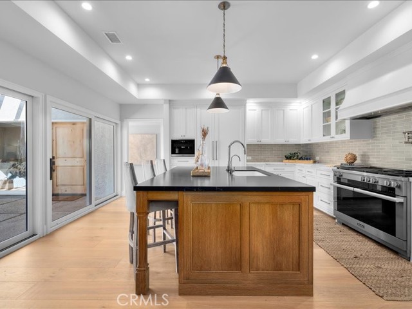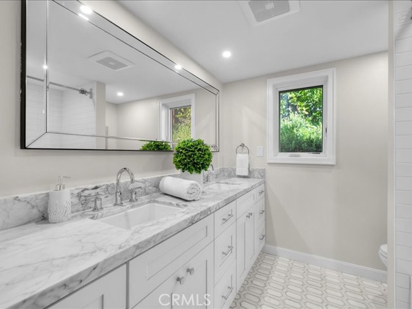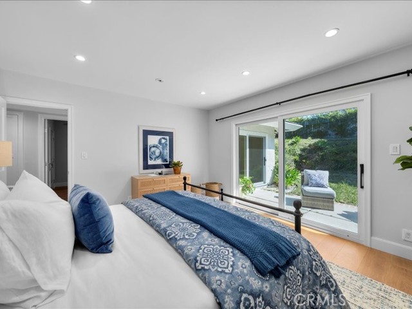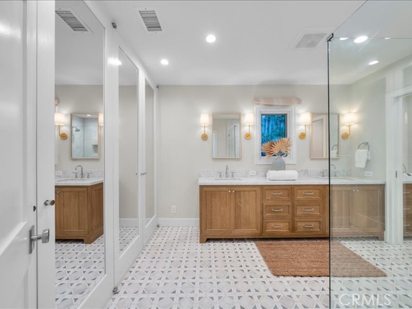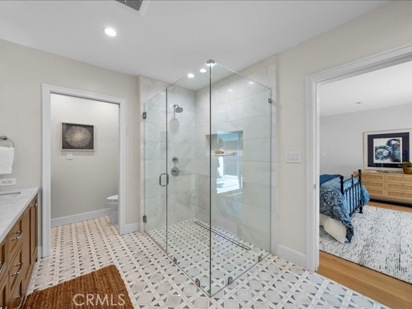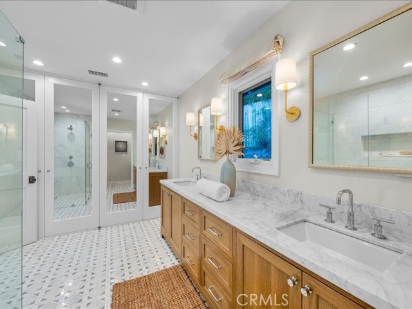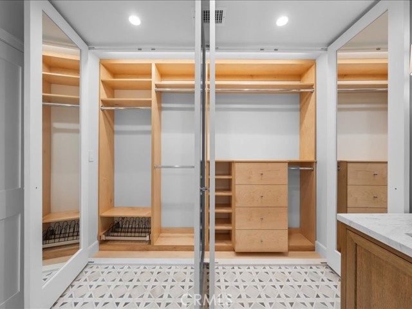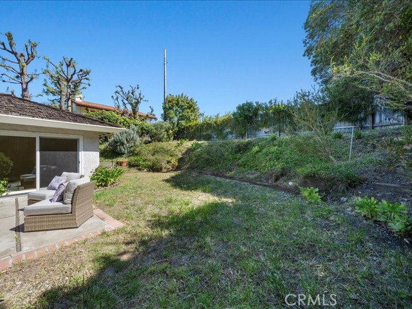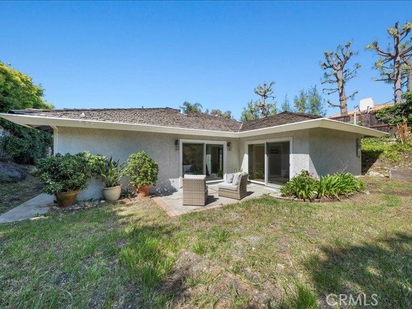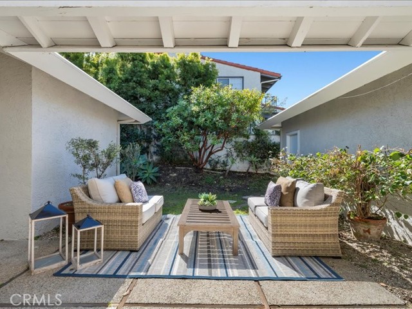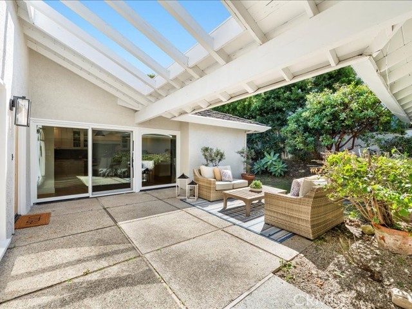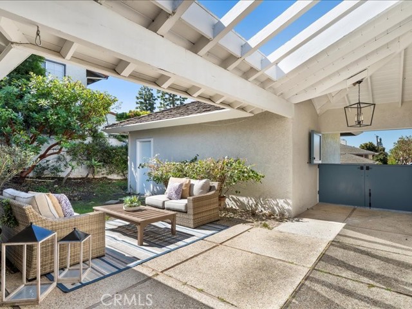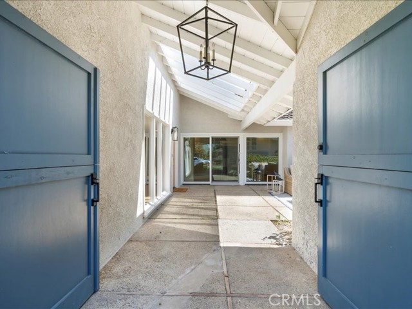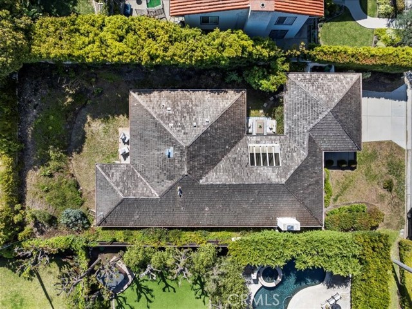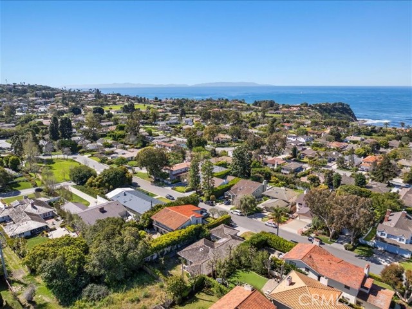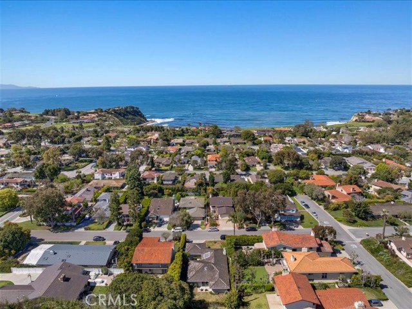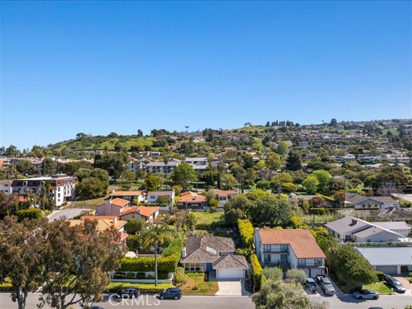Lower Lunada unassuming when you drive by but, loaded with quality appointments and numerous design points. Beautifully remodeled from top to bottom enter this 3 bedroom 2 bath home through the Double Dutch doors to a courtyard semi covered perfect for outdoor dining and attached directly to the full custom Kitchen with built-in Miele coffee maker, 8 burner Miele range with built-in warmer drawer and speed oven, Miele refrigerator and freezer, 2 Bosch dishwaters built into the island around the sink, refrigerator drawers under the coffee maker, white oak island, hand painted backsplash tiles, new quartz and porcelain countertops, pot filler, island has extra storage hidden under seating area. Handmade custom-built cabinets in laundry room off kitchen included Washer and Dryer. Primary Bathroom – All marble flooring, shower wall, and countertops. Custom closet. Hidden medicine cabinets. Custom-built white oak vanity and cabinet in water closet. – Second Bathroom – complete remodel everything in bathroom. Has new vanity, fixtures and marble countertop and flooring. – New Flooring throughout the house is wide plank white oak. All baseboards and casing replaced. – Back room adjacent to the primary bedroom works great for office, den, or ? Both rooms have access to the back yard and patio. Most all windows and all the doors including hardware were updated. All exterior doors replaced. Owner states: New electrical and panels installed. new recess lighting and fixtures throughout the house. Exterior lights replaced. – All new plumbing installed during remodel. The attic was cleaned, and new insulation installed. Very private lot. Gas fireplace – Landscaping was designed and installed. New sprinkler system added to existing. French drains installed to divert rainwater. Very quiet neighborhood. House is only three blocks from the cliffs and sunsets
