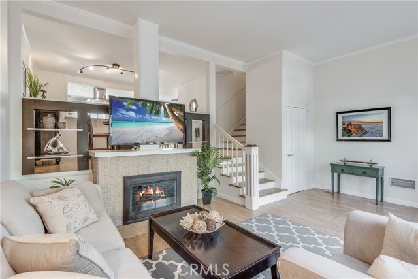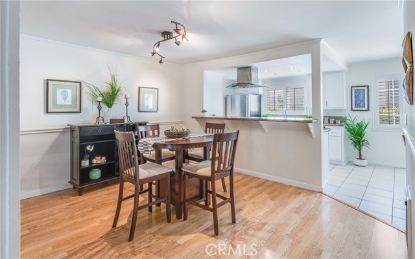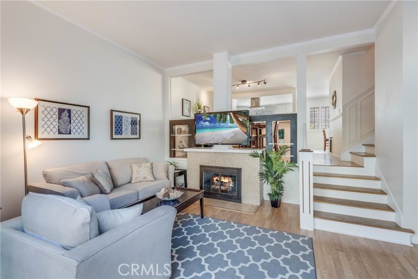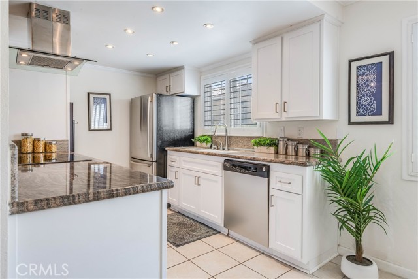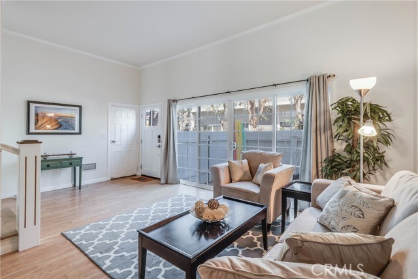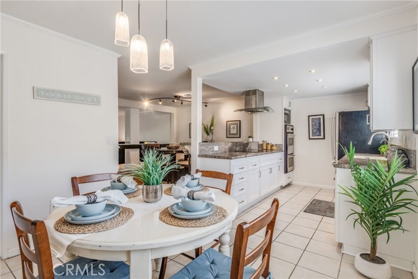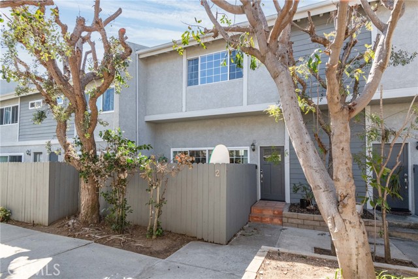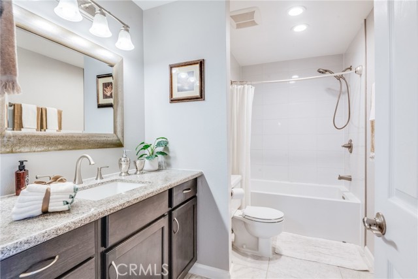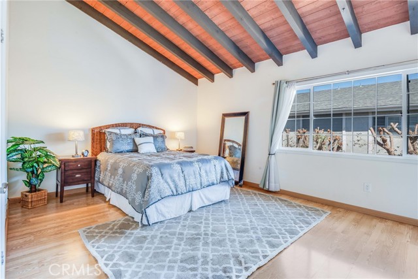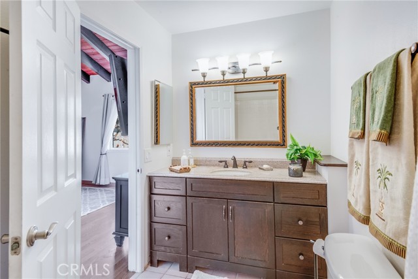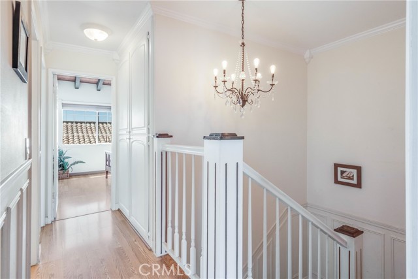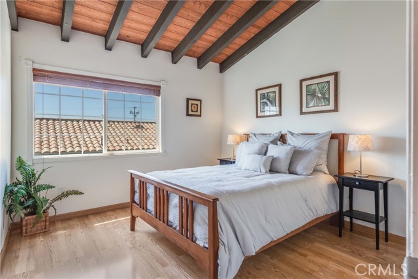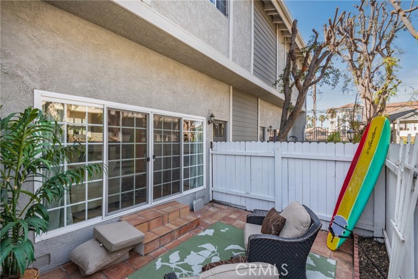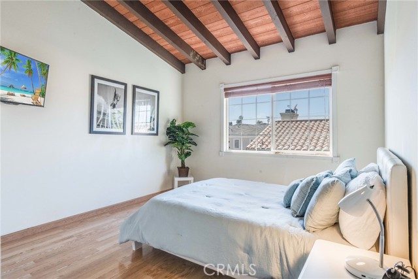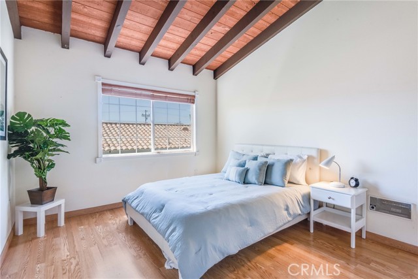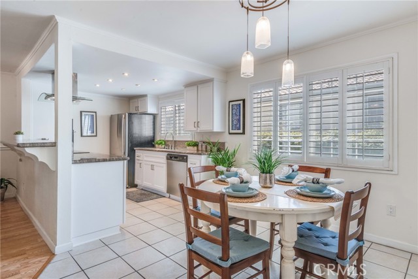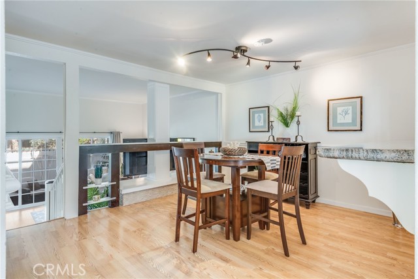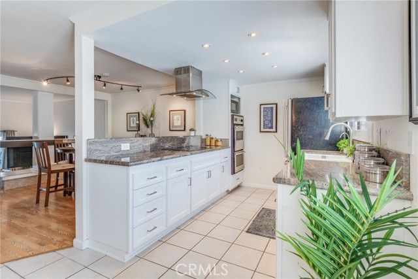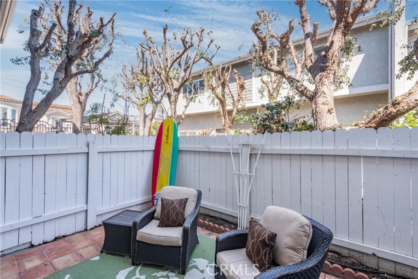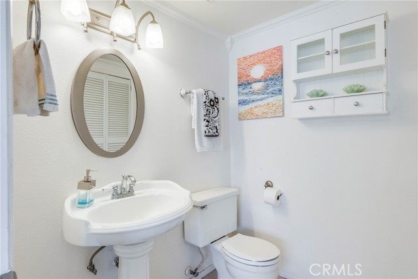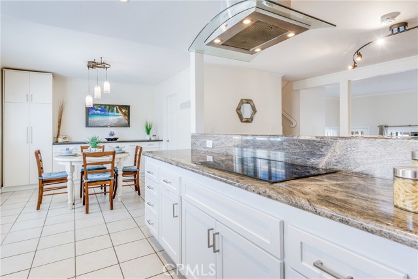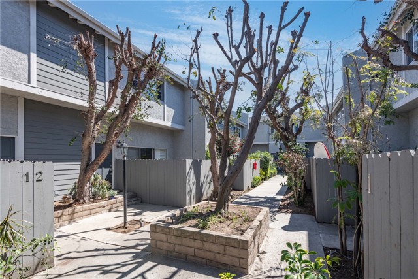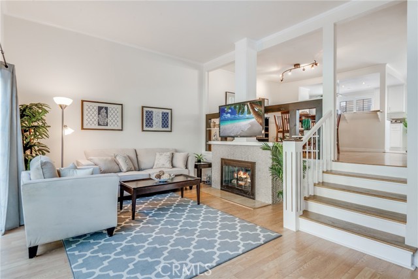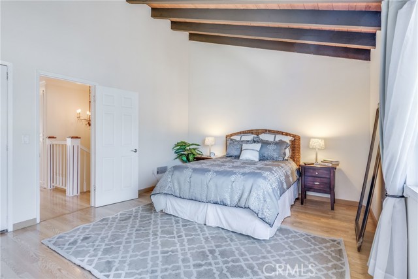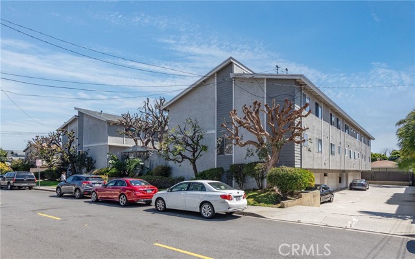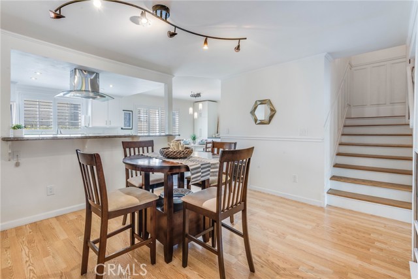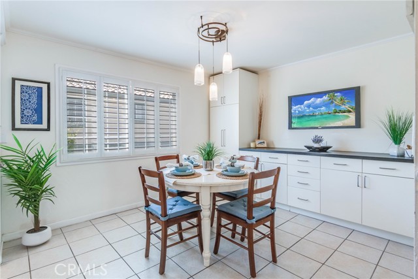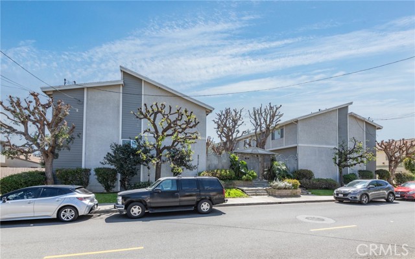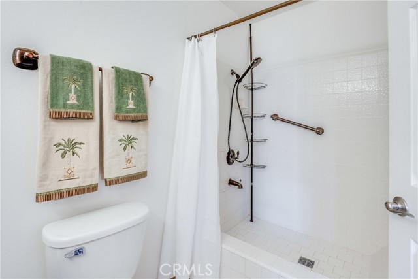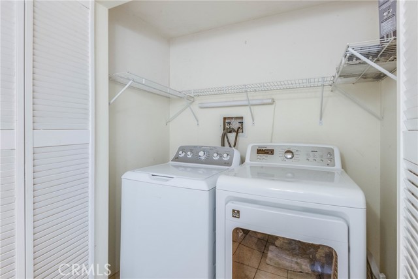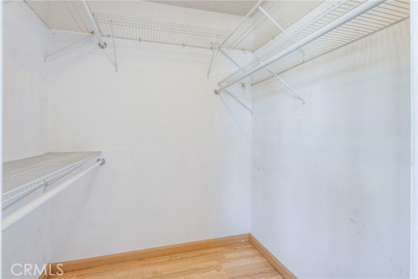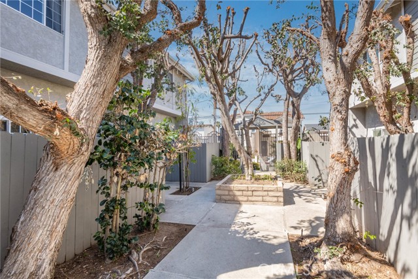Welcome home to this beautifully updated & remodeled townhome in this quiet north Redondo neighborhood. This spacious & bright home has been lovingly maintained & extensively updated, offering an ideal combination of luxury & comfort. Enter into the living room, featuring soaring ceilings, expansive sliders to the patio, gleaming flooring, custom shelving & sleek gas fireplace for those cozy winter evenings. The oversized sliders access & overlook the private patio to optimize the indoor-outdoor lifestyle that the incredible So Cal weather allows. This tranquil space is ideal for summer evenings & the large windows capture the sunlight & beach breezes. Head up a few steps to the open main level with an adaptable & open floor plan that fits your lifestyle. Overlooking the living room, the formal dining room is expansive. It can be used for a variety of purposes beyond just a dining area due to the design of the spaces. The remodeled kitchen is ideal for entertaining, offering an open layout. The sunny & bright kitchen features white shaker cabinets, counter seating, granite countertops, built-in cooktop, stainless appliances, water filtration, recessed lights & plantation shutters. Just off the kitchen is an adaptable space currently set up as a less formal dining area but often used as a second living room, office, or playroom. The western exposure makes for incredible breezes on even the hottest summer days. The main level also features a conveniently located powder room & laundry. Head up the elegantly appointed stairs featuring wainscoting & chic chandelier. The upper level features all three bedrooms, each with soaring wood-beamed ceilings. Each bedroom is spacious & bright with large windows, gleaming flooring, ample closet space & wired for wall-mounted flat screens. The two west-facing guest rooms offer neighborhood views & large windows to capture the light & breezes. The luxurious guest bath has been extensively remodeled with a newer vanity, mirror, lighting & granite counters. The primary suite offers beautiful flooring, large windows, vaulted ceilings, wall-mounted TV, dual closets including a spacious walk-in. The primary bath is impressive, featuring rich dark cabinetry, granite counters, newer lighting & updated shower. The home also features a private attached 2-car garage with a separate workshop area. This well-managed & friendly 12-unit complex is just a little over 2 miles from the beach & central to everything.
