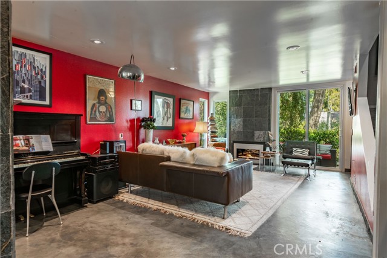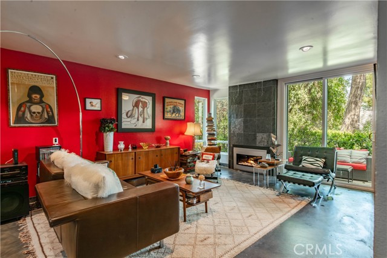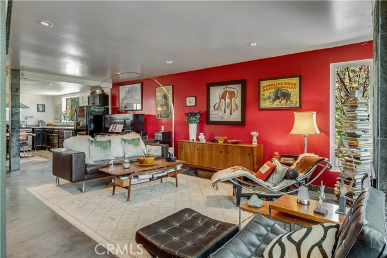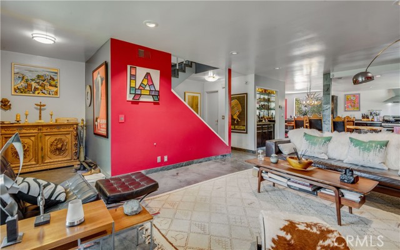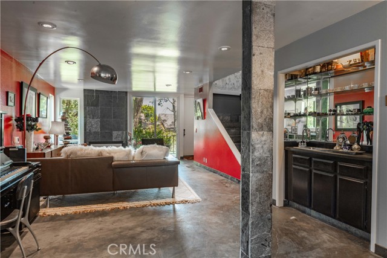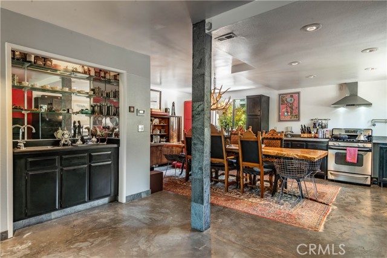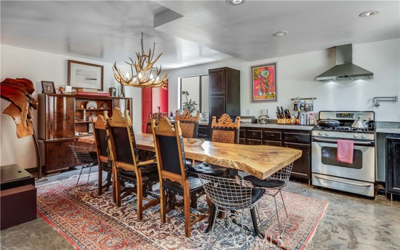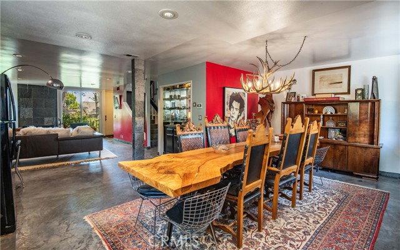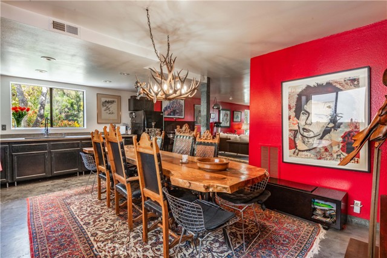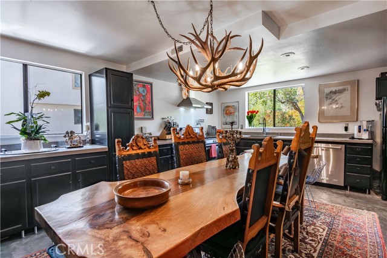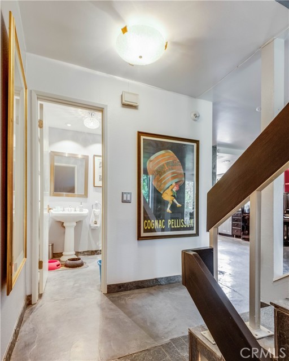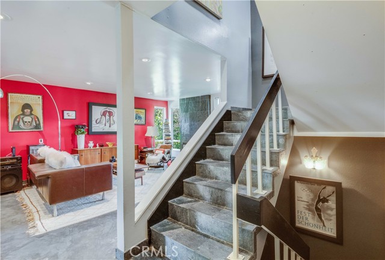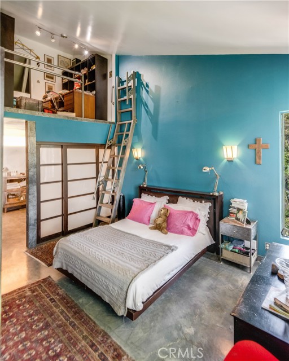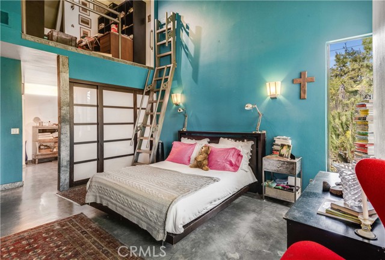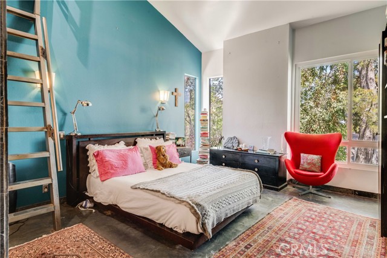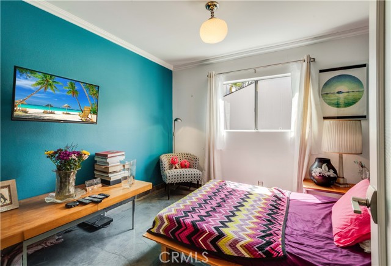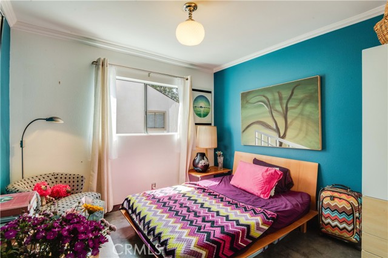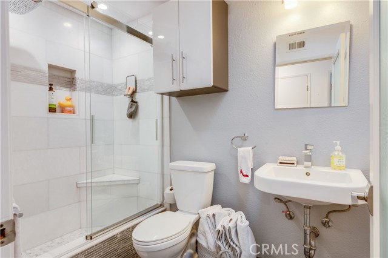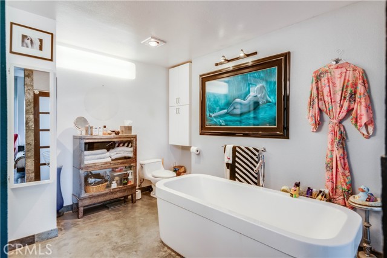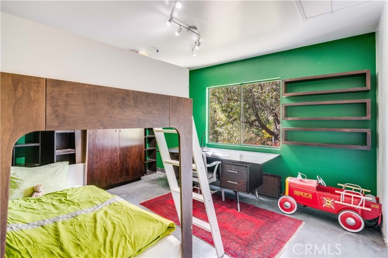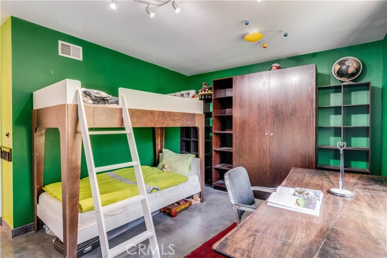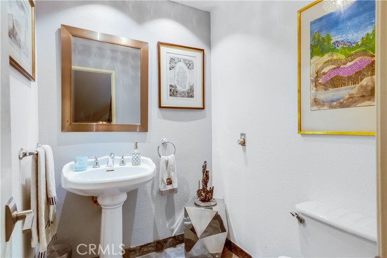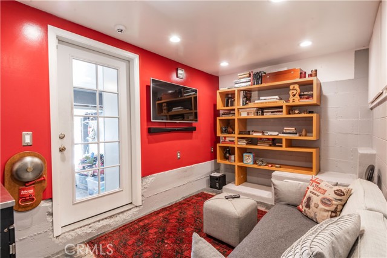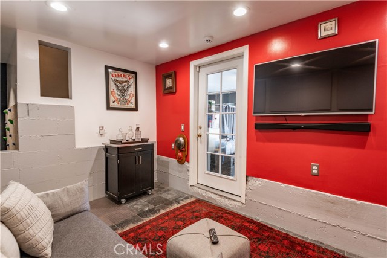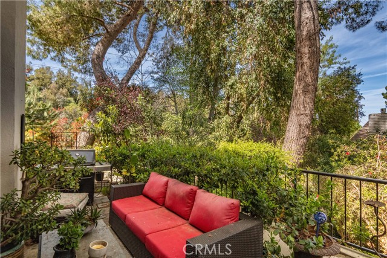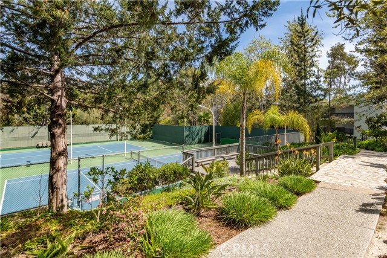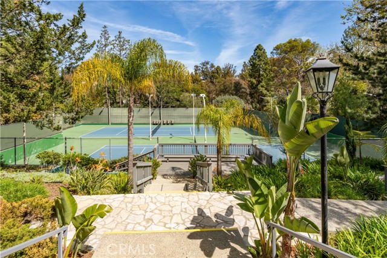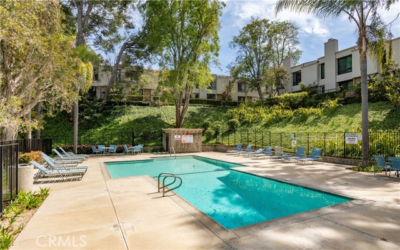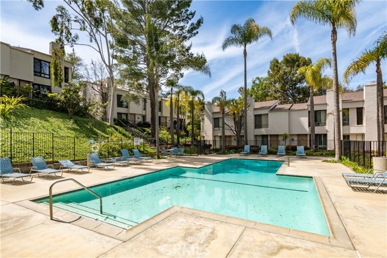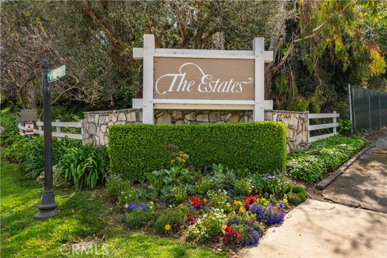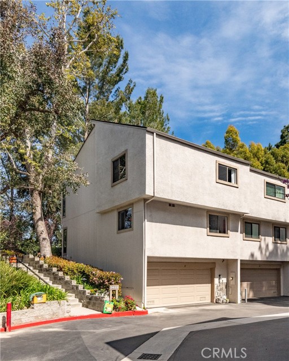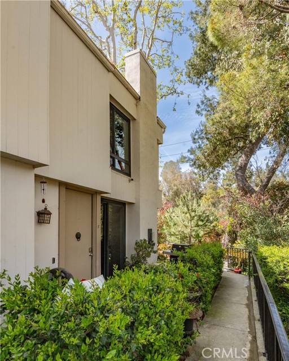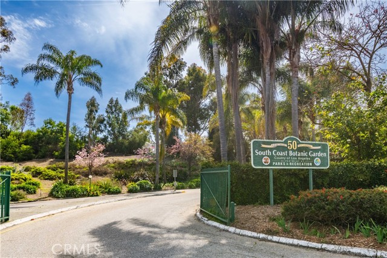This unique industrial chic townhouse boasts 3 bedrooms, and 2 1/2 baths in 1736 sq ft. The handpainted polished concrete floors are throughout and are durable and easy to clean. There is an open concept filled with light affording a bright and airy feeling throughout! There are great treetop views with glittering lights of the South Bay Cities from the primary bedroom!
There is a loft office with lots of storage in the primary bedroom and a bonus room in the garage!
There is LED lighting throughout with a newer roof with dome lights, newer siding, and new pipes and underpinning in the garage. The terrace in front has a gas hookup for barbecue grilling and entertaining guests! There is a large double-sized garage with a new garage door, and custom laundry in the garage with storage!
The Estates complex has 3 swimming pools, a hot tub, 2 tennis courts, a sauna, a game room with pool tables, ping pong and fuse ball, and a party area with a full kitchen, fireplace, and mega TV.
The location is close to shops, the Botanic Garden, horse and running trails, cycling etc. This is a must-see!
