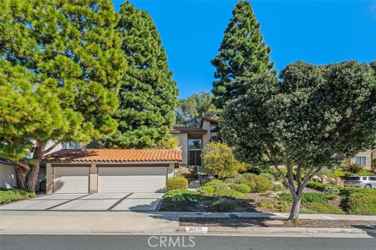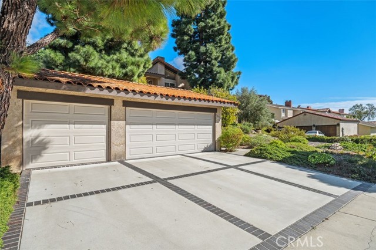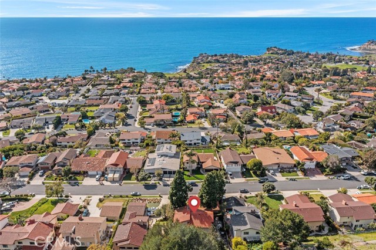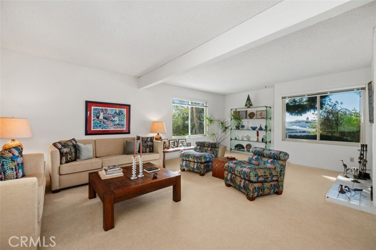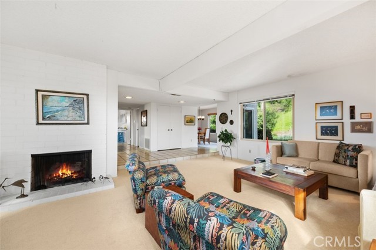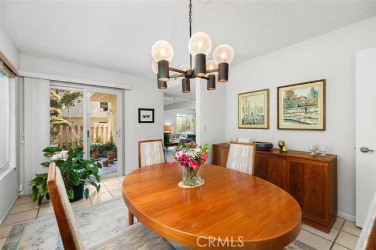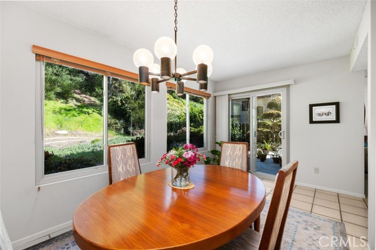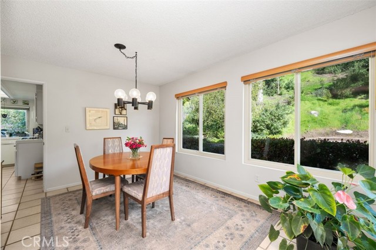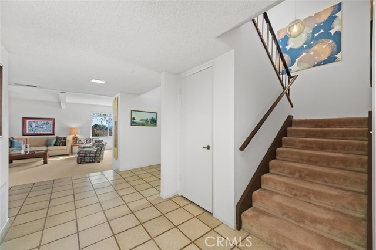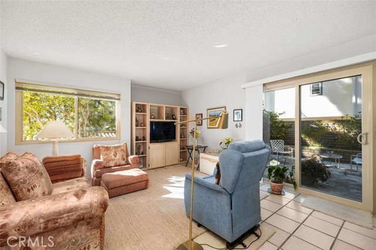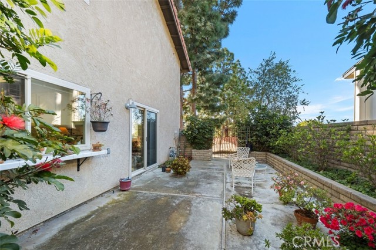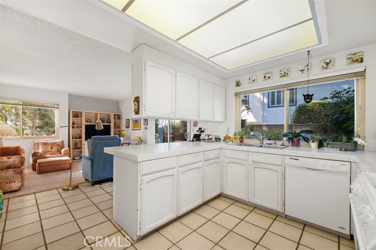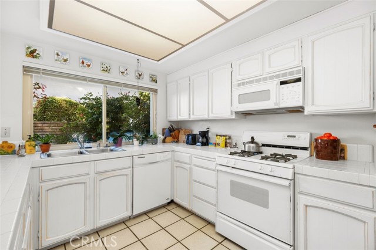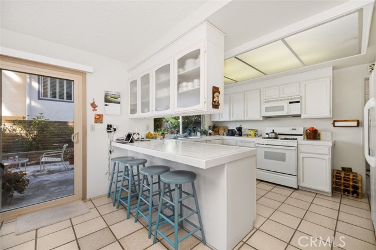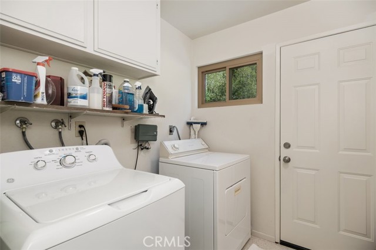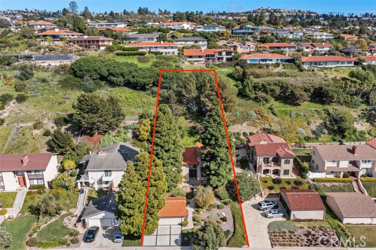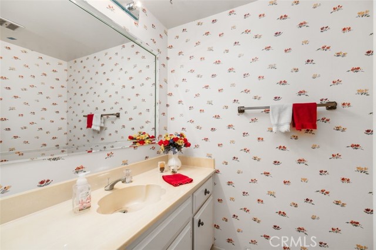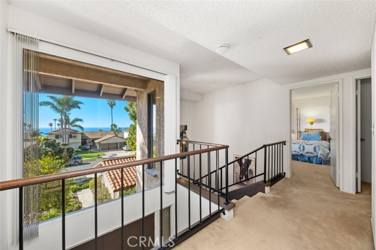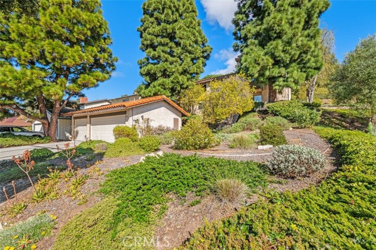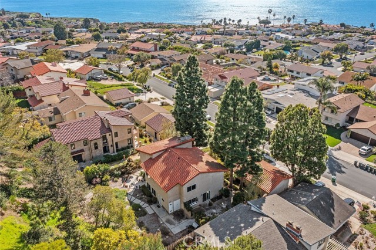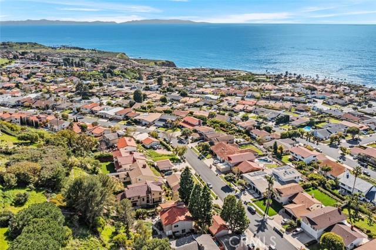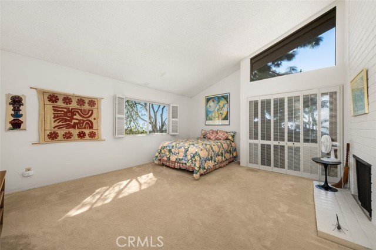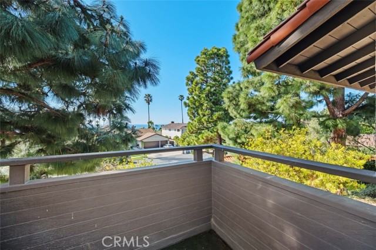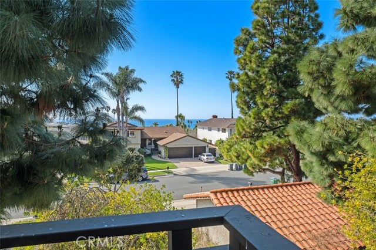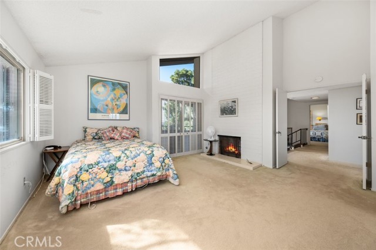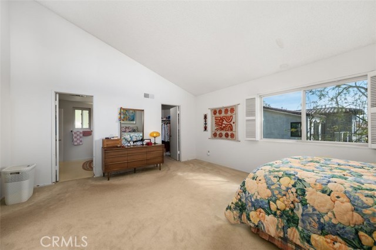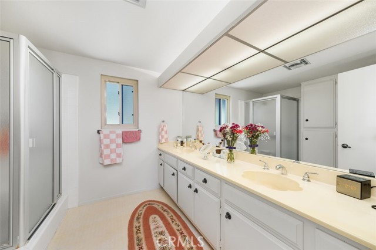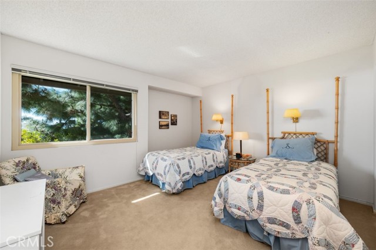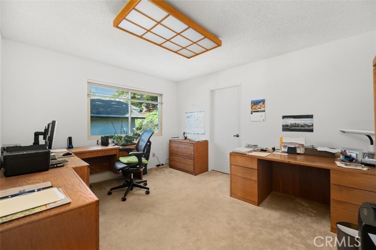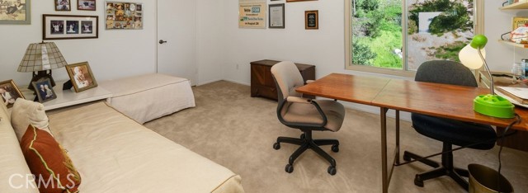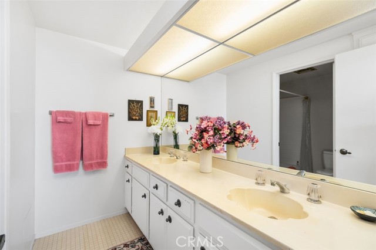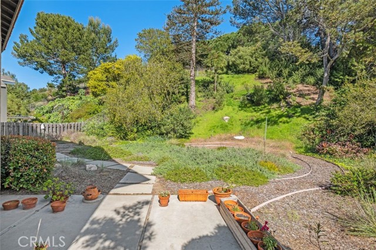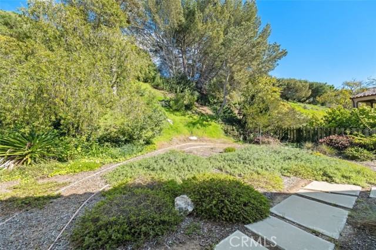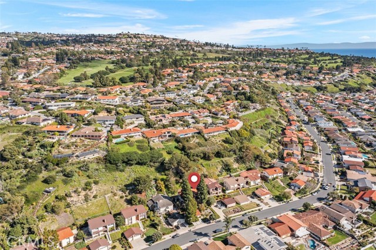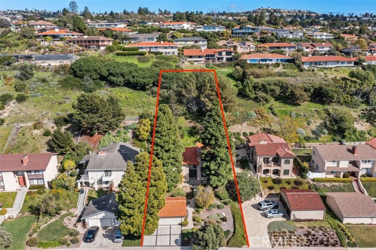Nestled toward the end of a quiet cul de sac, nuzzling up near a grove of trees and evergreens, which is part of the back yard on the 17,767 sq ft lot, is this two-story home. Approaching the front door, you will feel that nature surrounds you. With a perfect floor plan, the 1970’s architecture looked to the future as it was designed with open rooms that flow from one to another. The kitchen and the casual living room is divided only by a large breakfast bar. You can prepare the appetizers and watch the Game at the same time. Sliding glass doors lead to a side patio-yard for cocktails before dinner. The large open formal living room has a fireplace and an abundance of light. Around the corner is the dining room which looks out over the back to the serene green scape. On warm nights, dine on the paved back area and listen to the “quiet”. Imagine a a gazebo or patio unmbrellas. Upstairs are 4 large bedrooms scattered off two halls. Three have walk in closets. The romantic primary bedroom, with en suite bath, has a balcony, a high pitched ceiling, a fire place, and walk in closet. The peekaboo ocean views are from the bedrooms and hall windows. You will definitely know you live on the So. California coast. More amenities include a laundry room and an outside storage room. Three-car garage has a work table and storage areas. Nearby is the Golden Cove shopping center with popular named grocery store, coffee shop, restaurants, gas station, bank and pre-school. Hiking trails, Point Vicente Natural History Museum and whale-watching sites are near for Saturday morning exercise and adventure. Three of the PVPU schools, which covers elementary, middle and high school ages, are easy to drive to.
Whether coming or going on Hawthorne Blvd or Palos Verdes Drive West, the surrounding Santa Monica Bay will accompany you. The ocean and canyon views are amazing, but please keep your eyes on the road!
