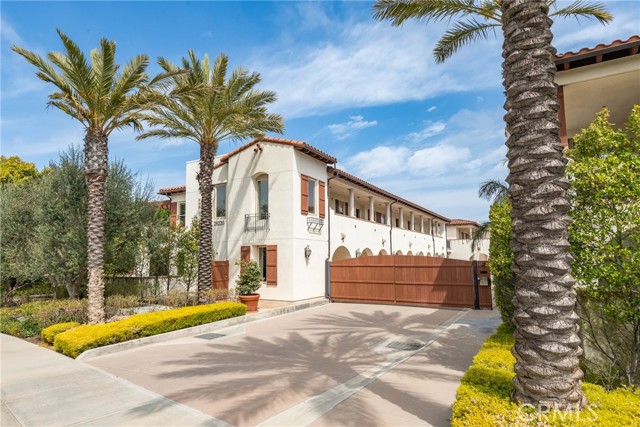A luxury condo in the exclusive gated community! This top-floor condo offers a sophisticated lifestyle with impeccable attention to detail. Featuring 3 BR plus a den and 2 BA, this residence is designed for both comfort and elegance. A spacious and inviting living room with high ceilings and a fireplace is curated for formal entertaining. The Chef’s dream gourmet kitchen is equipped with stainless steel appliances, granite countertops, ample cabinet space, and a seamless connection to the formal dining room, perfect for hosting gatherings. The primary suite is a private retreat with a walk-in closet, a lavish bathroom with dual vanity, a soaking tub, and a shower. Two additional bedrooms and a guest bath on the opposite wing provide ample space for family or guests. The den can be transformed into a 4th bedroom, offering versatility to suit your lifestyle. Enjoy the morning glory or gardening from the large balcony. This condo is adorned with upgrades including wide-plank wood flooring, luxurious carpet, custom crown moldings, elegant Hunter Douglas window coverings, etc. Convenience is paramount with side-by-side gated parking spots, and a larger private storage located nearby. Community built-in BBQs, fire pit, sitting area, fountain, putting green, and a dog run enhance your leisure options. Walking distance to award-winning schools, shops, and restaurants, this residence epitomizes luxurious living in a convenient location. Don’t miss this exceptional opportunity!
