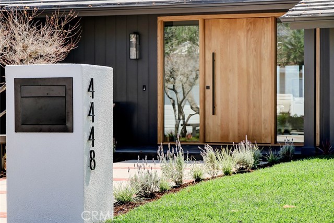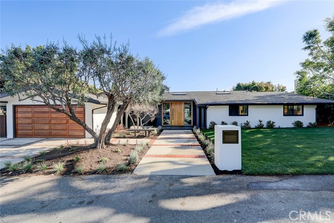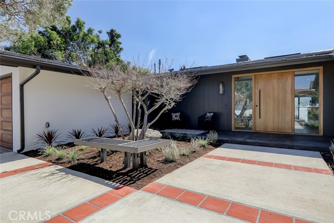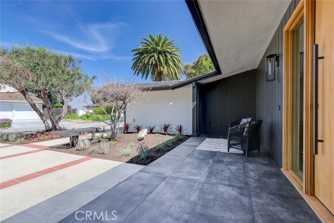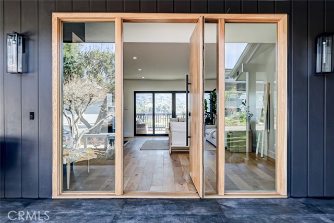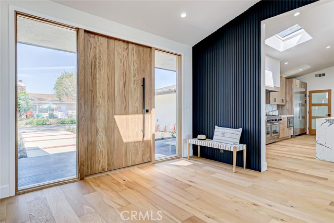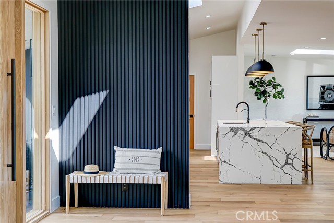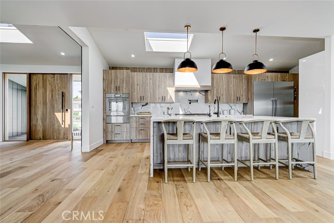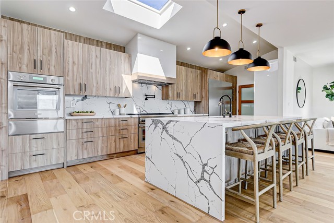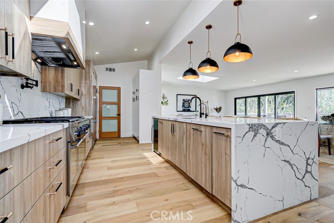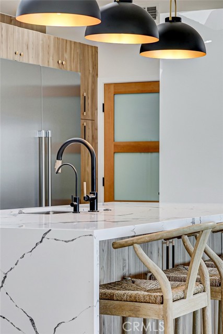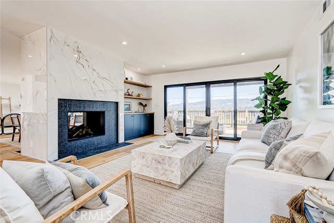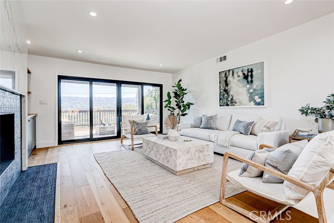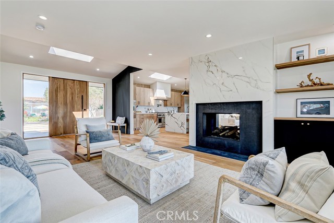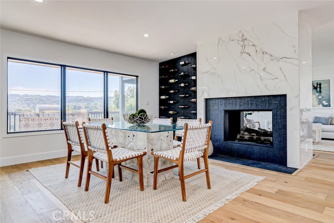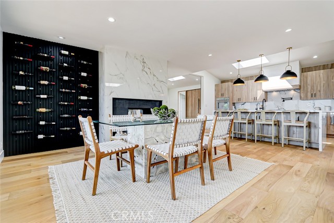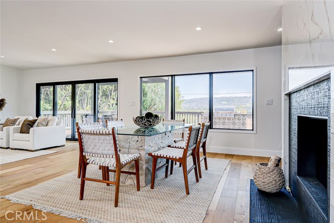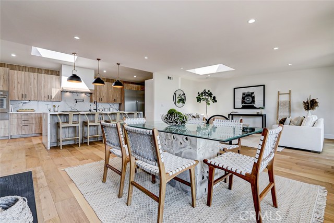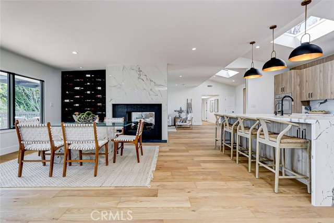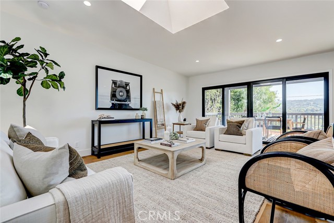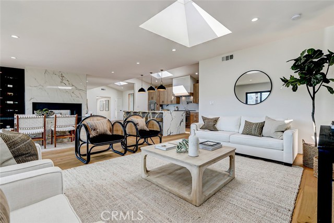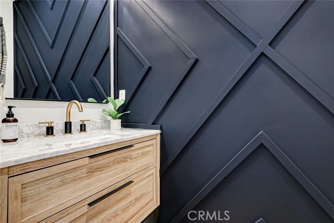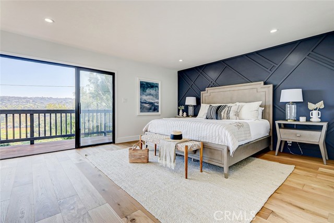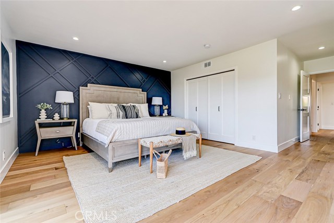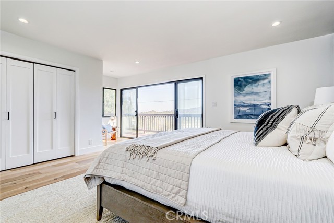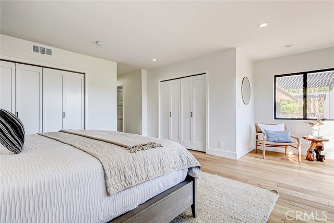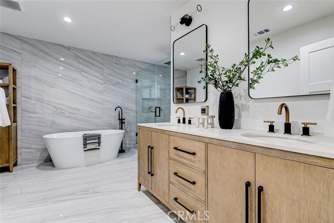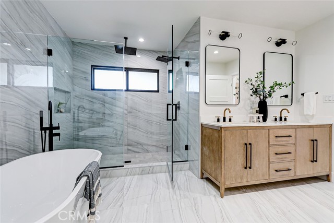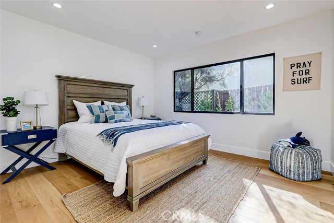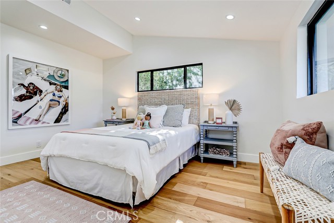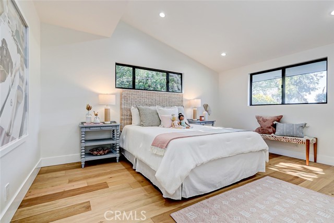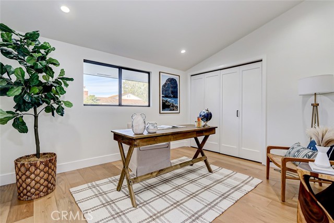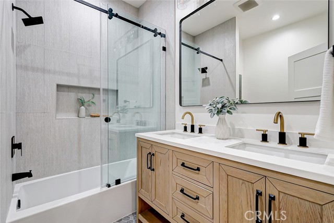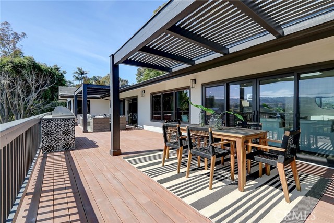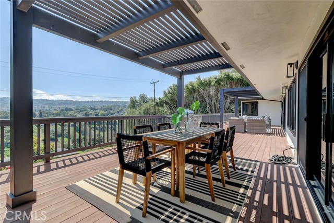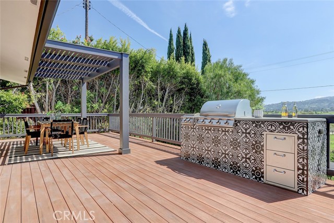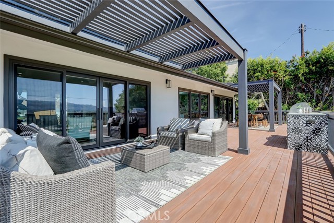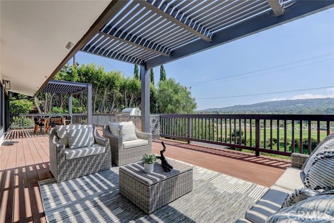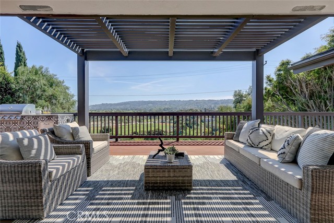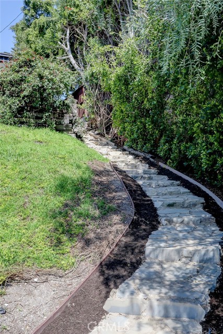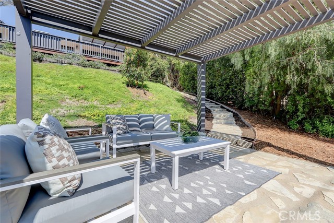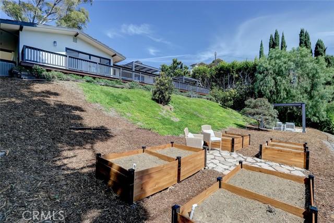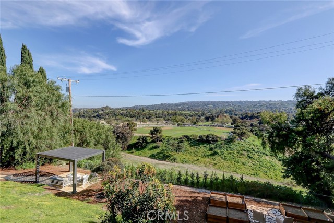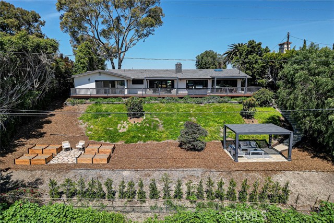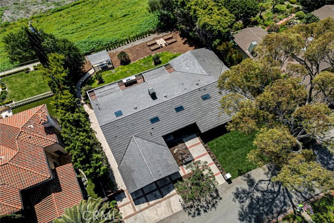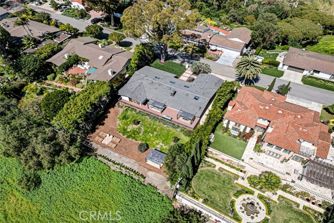Huge Price Reduction on this nearly new construction! Step into an exceptional living experience redesigned by award-winning architectural firm MCM group, and interior design firm Artfulnest. Their stylish reinvention of 4448 Via Pinzon is a blend of comfort, functionality, and luxury. All functional components of this home are new from the sewer system, to electrical, plumbing, and roof. Custom-made modern fittings throughout result in the epitome of sophistication and elegance. Details surrounding this home are an unmatched entertainer’s delight; beginning with it’s location! Located in highly desired Valmonte, access on/off the hill is a breeze, situated on a cul-de-sac with plentiful guest parking, steps away from nature trails which offer views of California’s landscape. Thoughtful craftsmanship is apparent throughout this 4-bed, 2 1/2 bath home. Design statements begin at the grand entryway with a custom-made pivot door and commanding sidelights. The man behind the doors of many high profile Hollywood Estates was commissioned to create this piece along with the living room shelving for consistency, both of stunning solid white oak. The flow is seamless from the entryway though a true chef’s kitchen outfitted with Professional Series Thermador, to the dining, living, and family rooms. A see-through, dual fireplace offers a perfect balance of separation and connection among the gathering spaces. Further sophisticated design choices turn otherwise simple walls into conversation pieces -a (56) bottle wine wall, handcrafted feature walls at entry, powder room, and primary bedroom. An architecturally unique ceiling design combines high flat ceilings with vaulted, and incorporates recessed skylights throughout; allowing in incredible natural light. From the heart of the home are unobstructed park and pastoral views, along with rolling hills are as far as the eye can see. Custom oversized doors and windows line the back of the home. Each entertaining space and the primary suite open to the 1,100 sqft. outdoor deck complete with a custom built-in barbecue. A gently sloped, stone pathway provides easy access to the lower level backyard with a pergola, raised garden, additional flat land, and a strawberry tree. The primary suite has all the attributes of luxury, is its own private retreat, come experience this for oneself!
