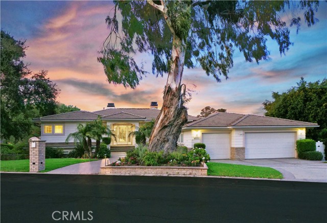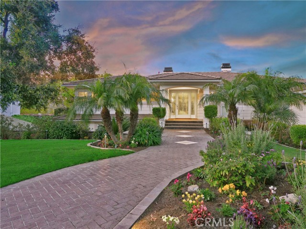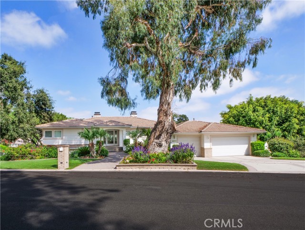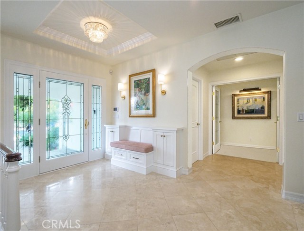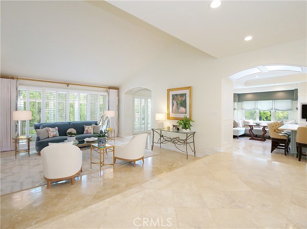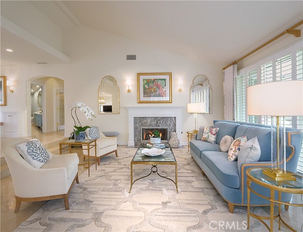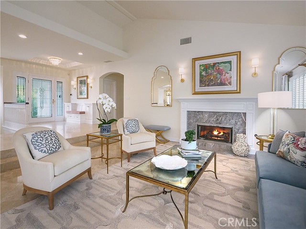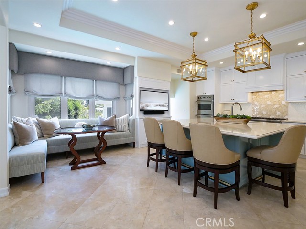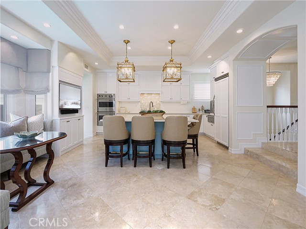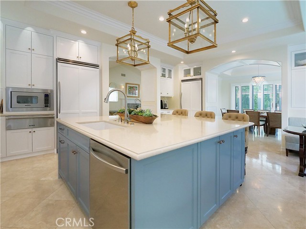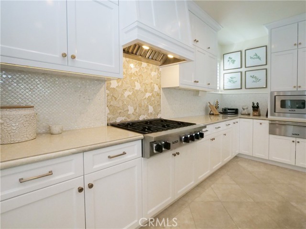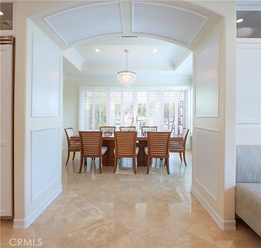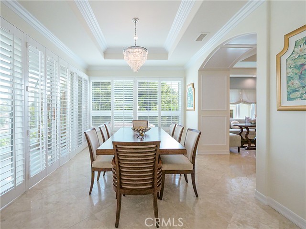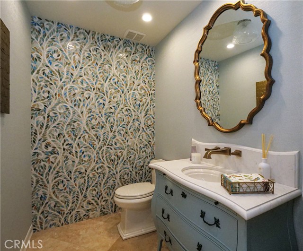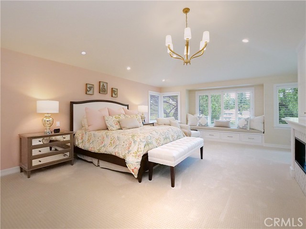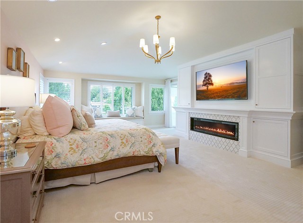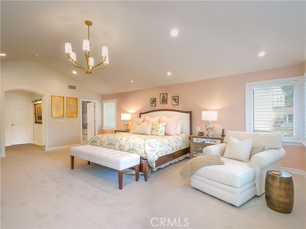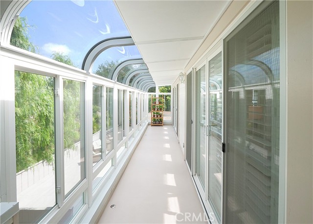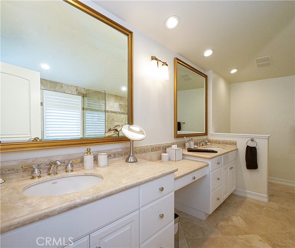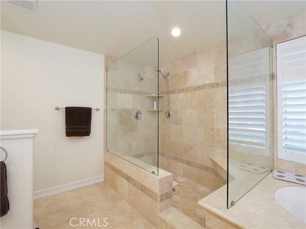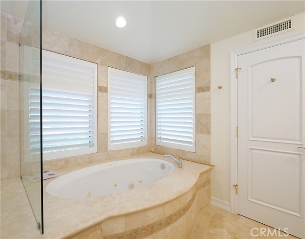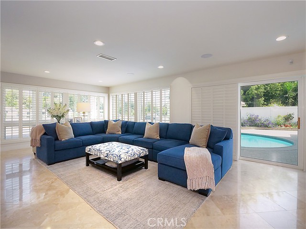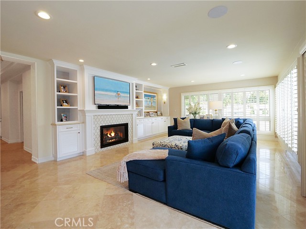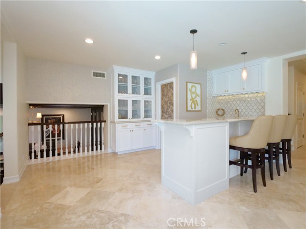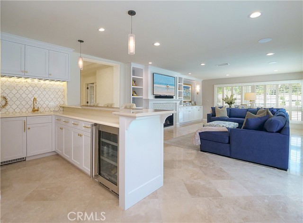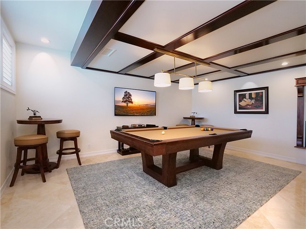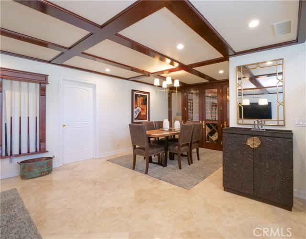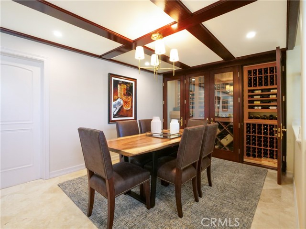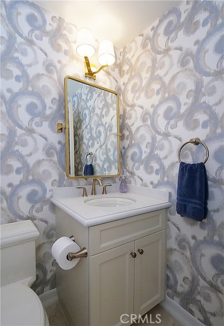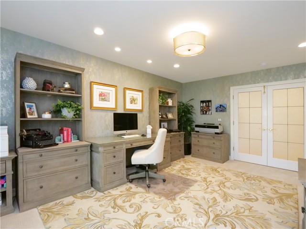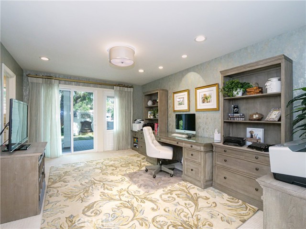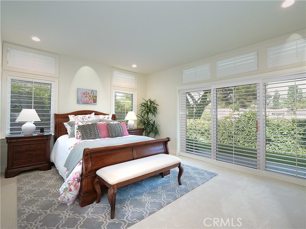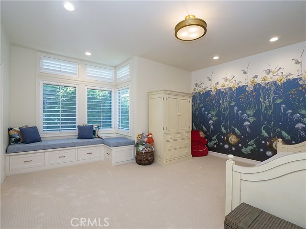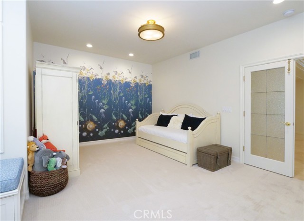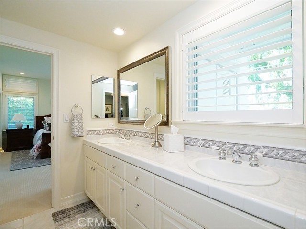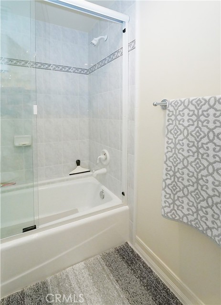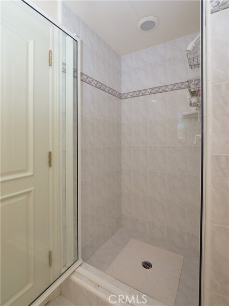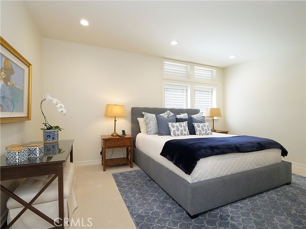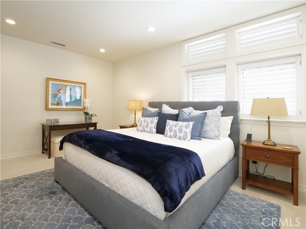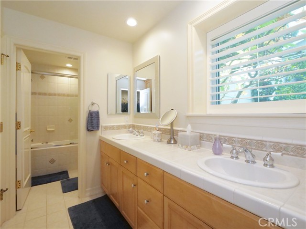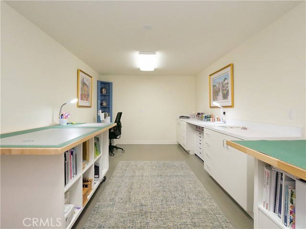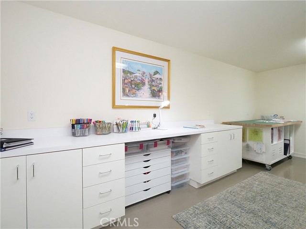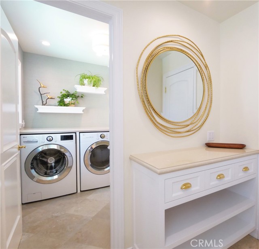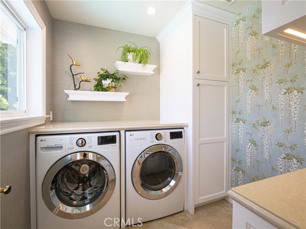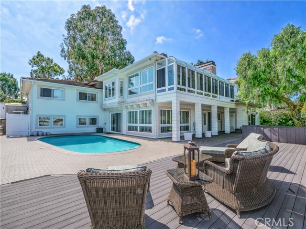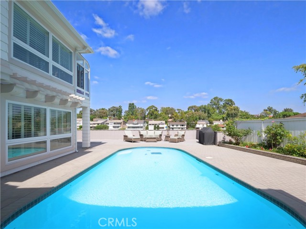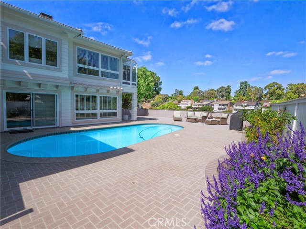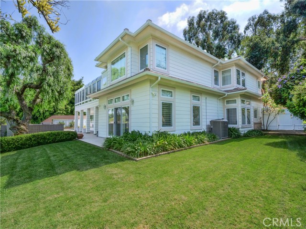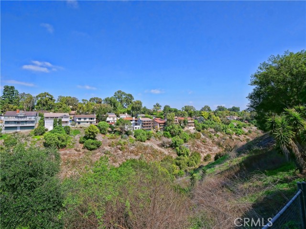Tranquility and timeless elegance converge in this exquisite custom estate nestled within Rolling Hills Estates’ most coveted neighborhood and street. Step into this expansive 5-bedroom residence, where a graceful foyer leads to a refined living space seamlessly connected to a dining area and a breathtaking gourmet kitchen, ideal for both entertainment and family gatherings. The heart of this home is undeniably its expansive chef’s kitchen, boasting Viking Appliances, a custom mosaic tile backsplash, a built-in banquette, and a walk-in pantry, inspiring culinary creativity for gatherings of any size. The main level also hosts a spacious primary bedroom suite offering tranquil canyon views, a gas fireplace, custom built-ins, a sprawling walk-in closet, and an opulent master bath. Venture downstairs to discover where the entertainment unfolds, featuring a cozy family room with a fireplace and built-ins, a well-equipped wet bar, a convenient powder bath, direct access to the pool and backyard, a game room, and a wine tasting area boasting climate-controlled storage for up to 500 bottles of your finest collection. Embrace your creative side in the Craft Room, complete with ample storage space. Outside, the meticulously landscaped backyard beckons the discerning entertainer, featuring a sparkling pool, expansive lawn area, and captivating canyon vistas. Additional highlights of this remarkable abode include a spacious laundry room with abundant storage, a pristine 3-car garage, plantation shutters, custom window treatments, intricate mosaic tile work, bespoke cabinetry, three fireplaces, custom wall coverings, and designer lighting throughout. Experience the perfect blend of a private sanctuary and an entertainer’s paradise in this serene and stunning homestead.
