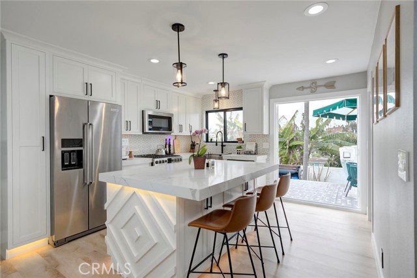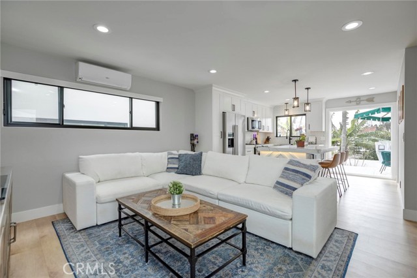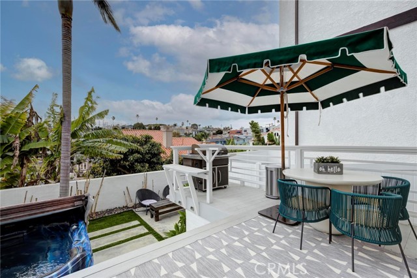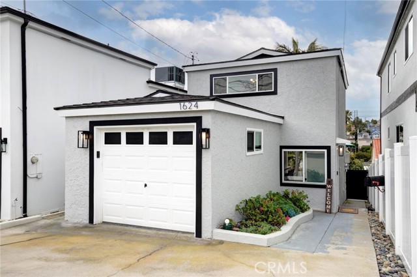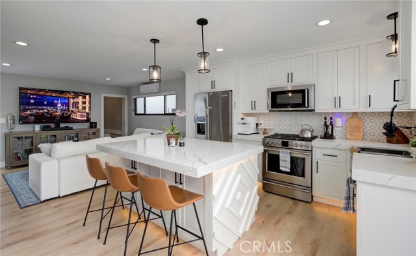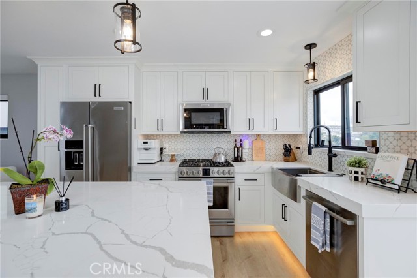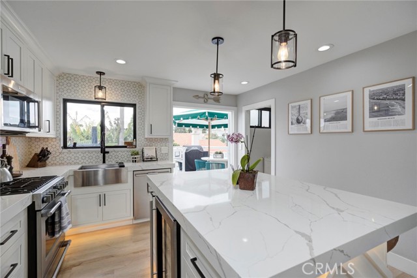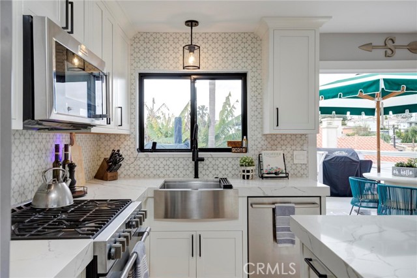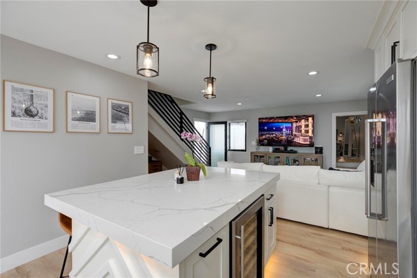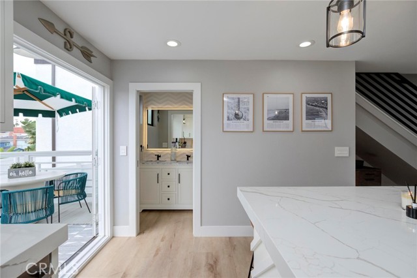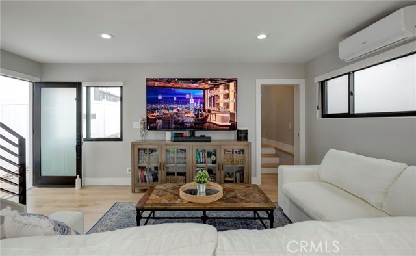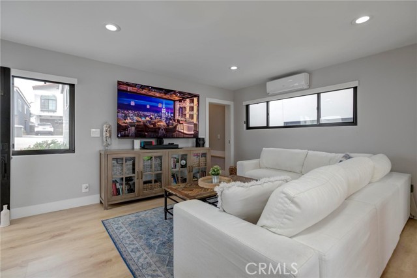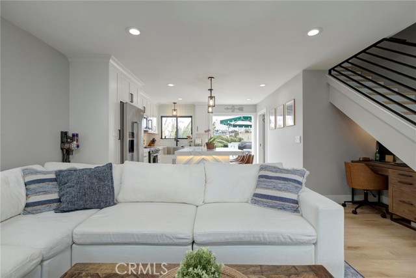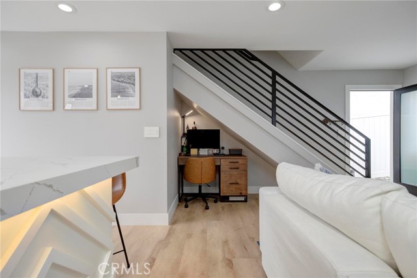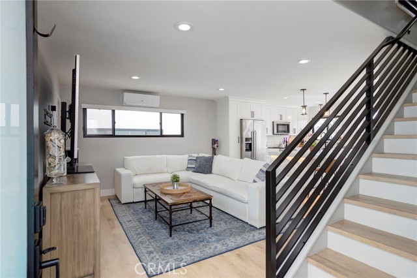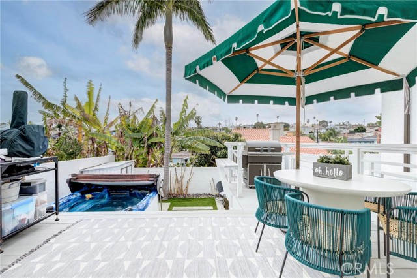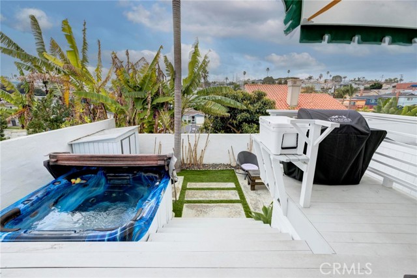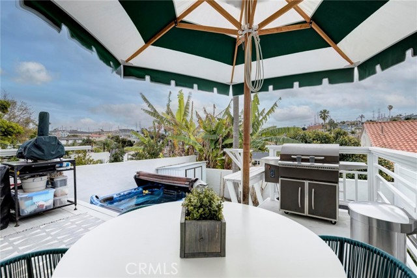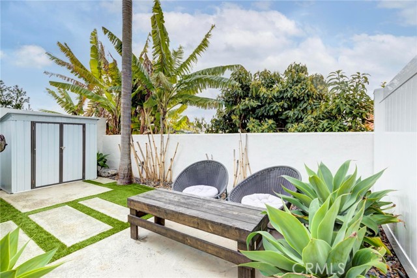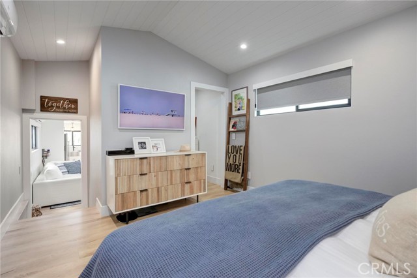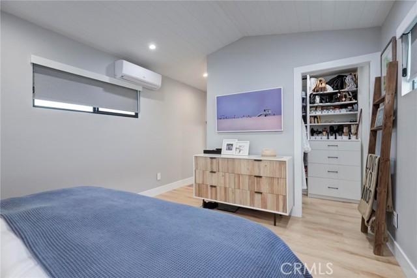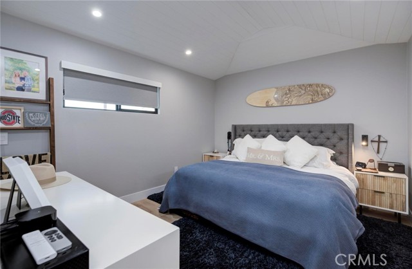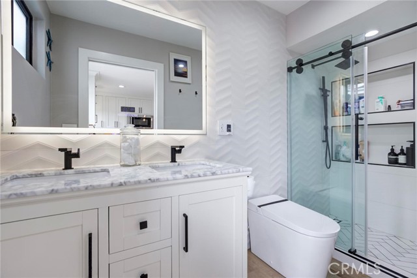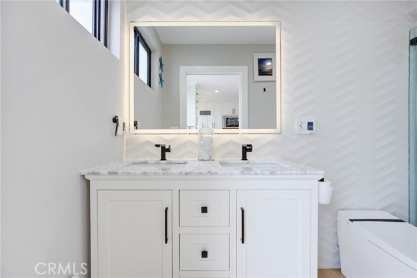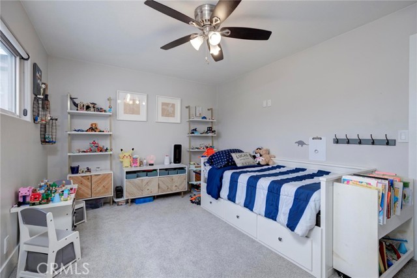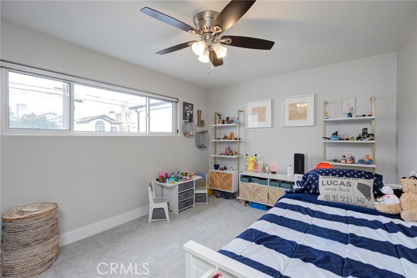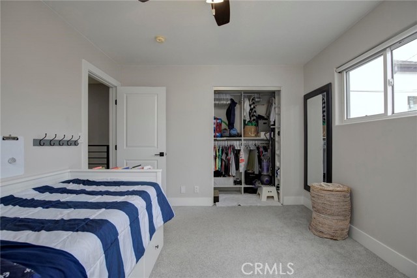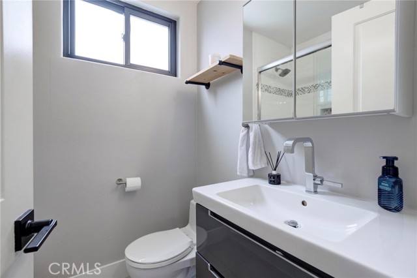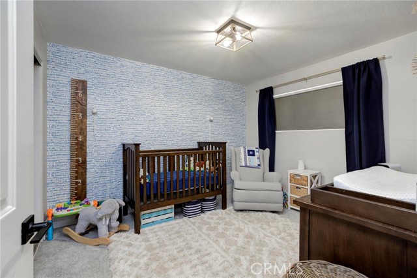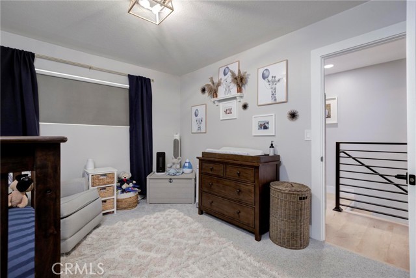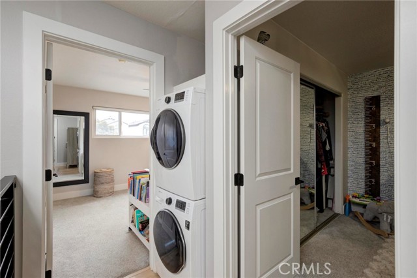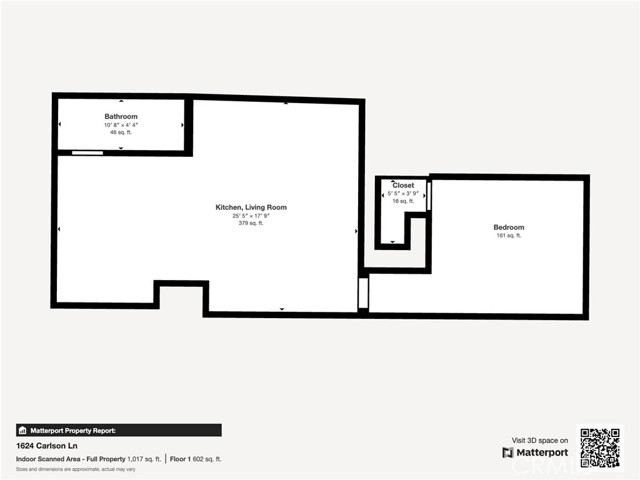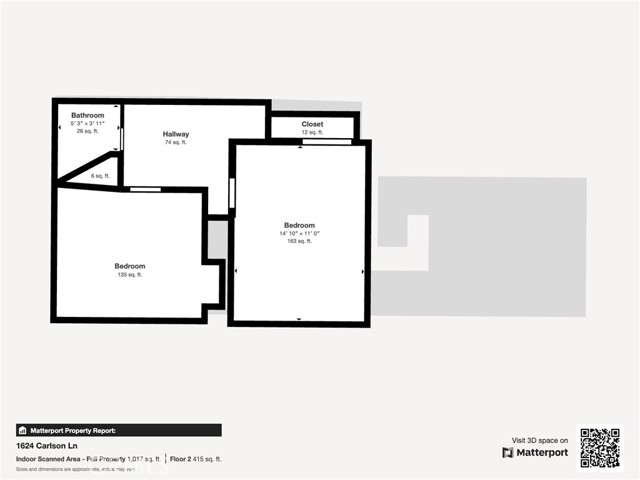Step into this Golden Hills dreamer, where every detail has been lovingly reimagined in a top-to-bottom remodel that exudes coastal charm and luxury.
Nestled in Redondo Beach on an elevated street above the rest, this single family home provides a sense of privacy with natural light throughout.
As you enter, you’re greeted by it’s bright, open floor plan, and invited to discover the interior boasting high-end finishes, Luxury Vinyl plank flooring, quartz counters, and recessed lighting creating a stylish welcoming atmosphere. From your kitchen you will be led out by french doors to the deck overlooking a turfed yard, perfect for entertaining your humans. Finish your evening unwinding in your hot tub.
New AC splits, new windows, upgraded plumbing, fresh paint inside and out, and a 5-year-old roof creates worry-free living. Originally a 2-bedroom residence, this home has a unique touch; a garage transformed into a spacious, 3rd bedroom with vaulted wood plank ceilings and a walk-in closet
This home sits just 1.1 mile to the sand of Hermosa Beach and just short jaunt to Hi-Fi Espresso, Baran’s Michelin Star Restaurant, Redondo Beach Pier, and so much more.
Come make this dreamer yours!
