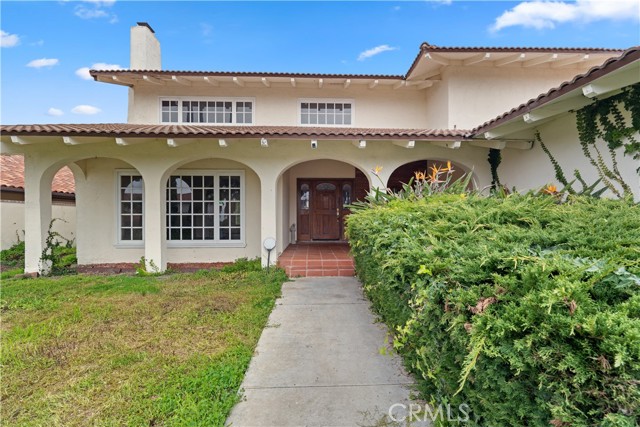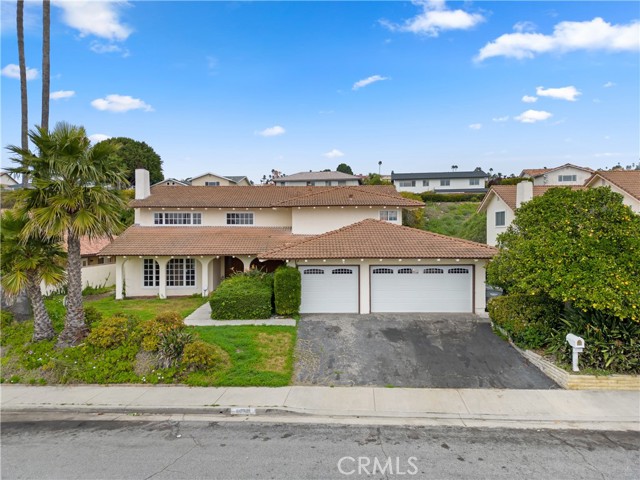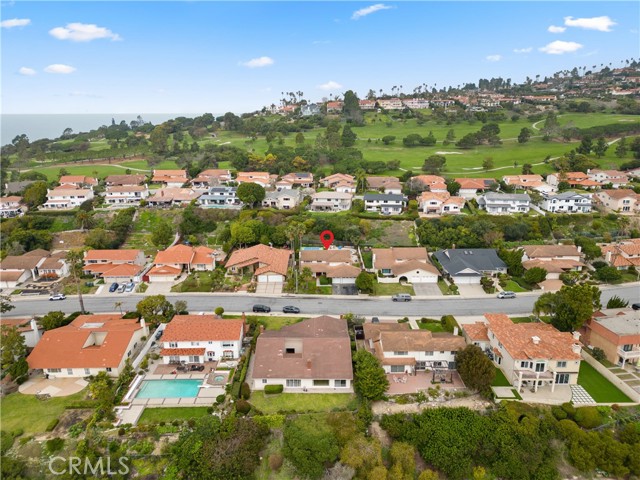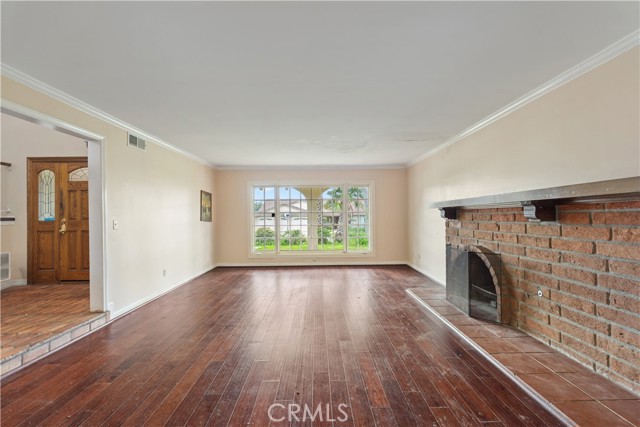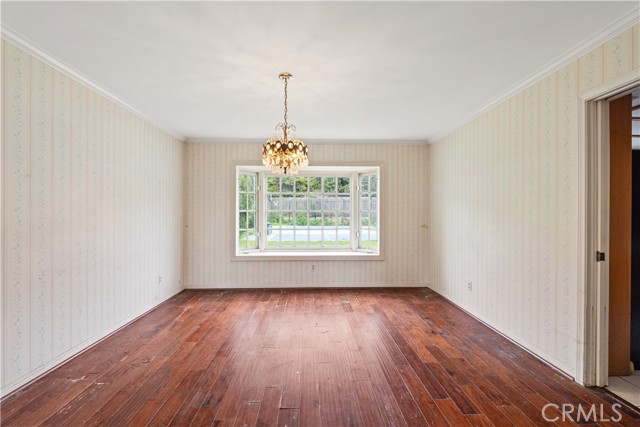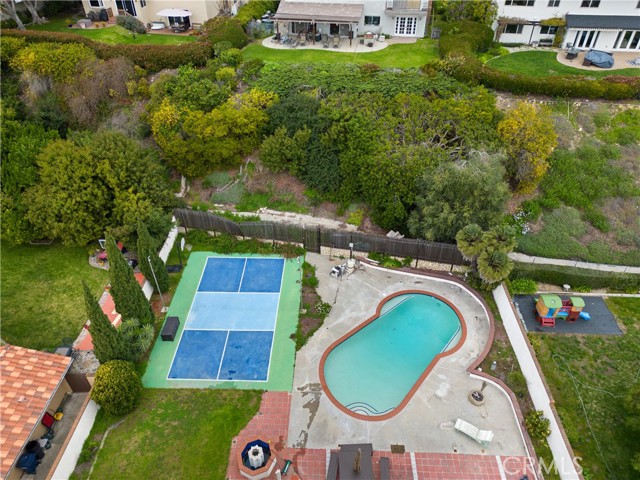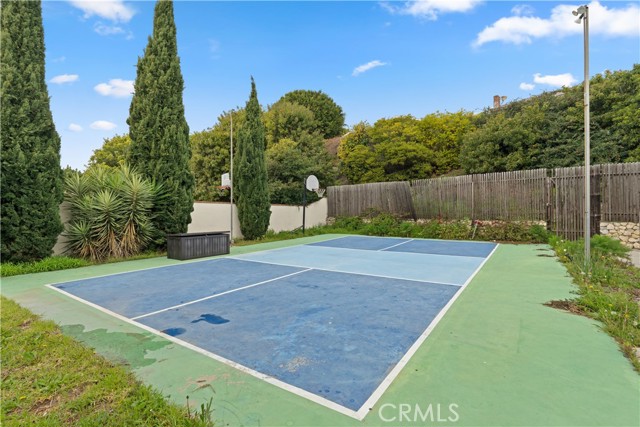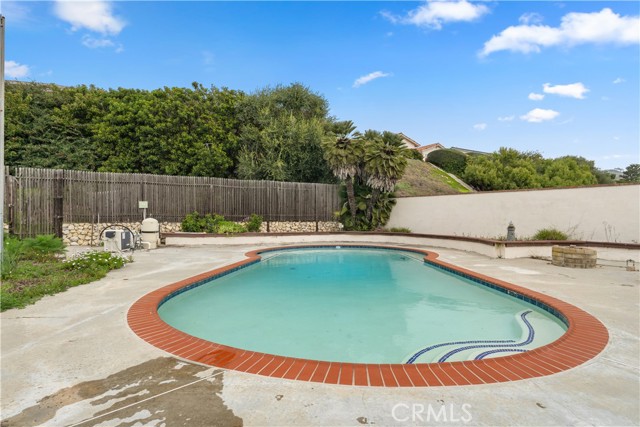First time on the market in many years! This 5-bedroom, 3-bathroom home in the much sought-after “La Cresta” neighborhood is bursting with promising potential! As you step inside, you’ll immediately be drawn to the two lower living areas, with the grand formal living room and fire place, a large family room and formal dining area. This floor plan is perfect for large family gatherings and intimate soiree elegant social events as well. The family kitchen is perfectly situated between the formal dining room and family room. Discover versatility with a bedroom that’s perfect for an office, guests, or in-laws, providing convenience and privacy. The upper level hosts the remaining bedrooms, including an expansive primary bedroom, boasting peek-a-boo ocean views, a spacious walk-in closet, and a serene ensuite bathroom, creating your own private oasis. The upper level full bathroom featuring dual sinks caters to the additional three bedrooms upstairs, ensuring everyone has their own space to relax and unwind. Step outside into your own private paradise, where a large backyard awaits, complete with a refreshing pool and a sports court, ideal for hosting unforgettable gatherings and creating lasting memories. The 3-car garage providing ample space for laundry and storage, convenience is at your fingertips. This family residence is waiting for a new family to add their touch of charm and love and to also create their own cherished memories. Explore the surrounding area and discover a plethora of amenities nearby, including walking trails, restaurants, and renowned destinations such as Golden Cove Center, Terranea Resort, Peninsula Racquet Club, and Los Verdes Golf Course. This is more than just a house; it’s an opportunity to create the lifestyle you’ve always dreamed of. Don’t miss your chance to make this perfect home your own and embark on a journey of endless possibilities!
