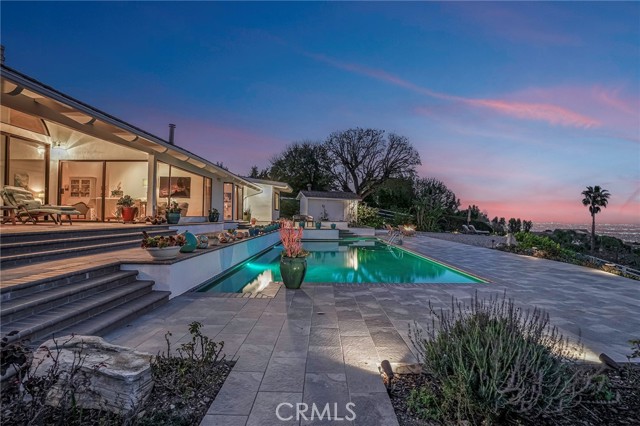Welcome home to your own private Tennis/Pickleball estate nestled on a cul-de-sac street in Rolling Hills. This predominately flat property offers almost two acres of luxury and amenities, making it the ultimate retreat. Upon entering the gated grounds, you are greeted by a paved circular driveway and beautifully lush gardens. Stepping through the dutch door entry, you will be captivated by the open living area with a double fireplace, open beam ceilings and wall of windows offering unique and exceptional 180-degree views of the ocean, city, and mountains. The gourmet kitchen is a chef’s dream, equipped with high-end appliances, custom cabinetry, and a large island. The den/office/gym is flooded with natural light making it a great multi-use space. The main house has 4 en-suite bedrooms (including 2 primary suites w/sitting areas) and 4.5 bathrooms. The guest house has 1 bathroom, walk in closet, private garden, balcony, and side access to the street. The centerpiece of this estate is undoubtedly the backyard with resort-style pool, spa and firepit area. Surrounded by stunning landscaping, tiered gardens, an orchard, and expansive wrap around decking, it is the perfect setting for relaxation and entertainment. In addition, a private tennis/pickleball court with viewing deck awaits. Other property features include, temperature-controlled wine cellar, pool house with half bathroom, retractable awning over deck, large laundry room w/lots of storage, garden shed, oversize two car garage w/lots of storage, 3 zone air conditioning and heating, multiple skylights, landscape lighting and zoned irrigation, impressive sunrises and more. With its unparalleled amenities, breathtaking views, and prime location, this estate offers a rare opportunity to experience the epitome of coastal living.
