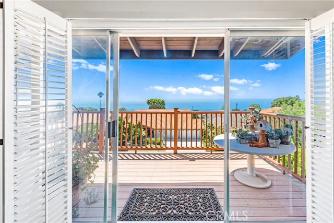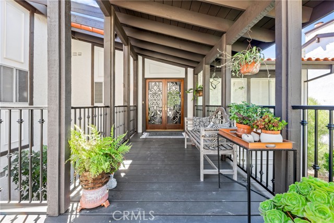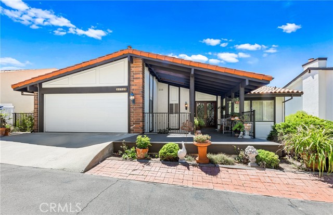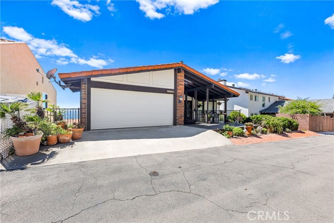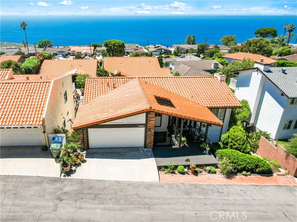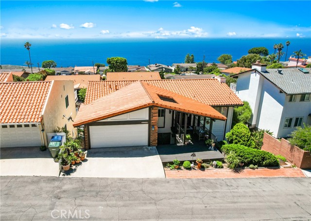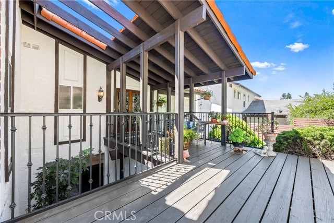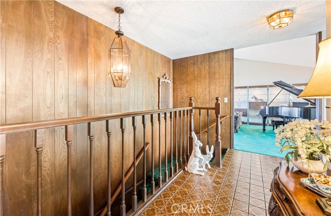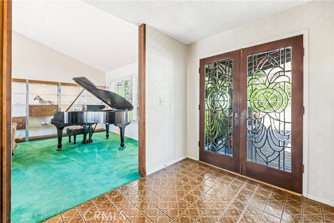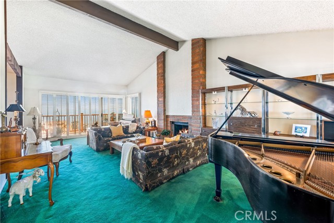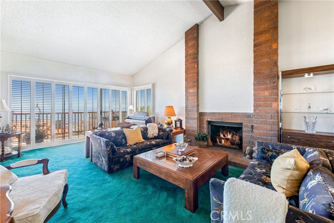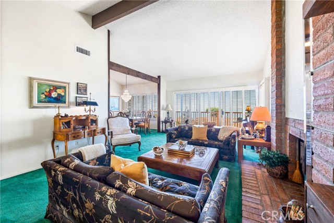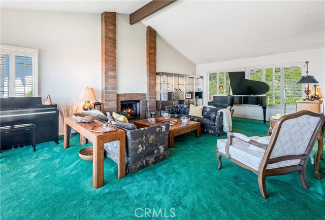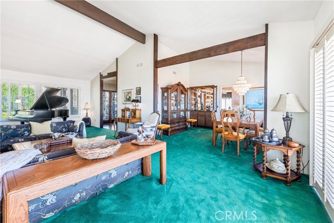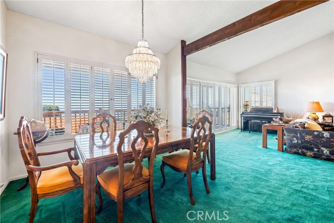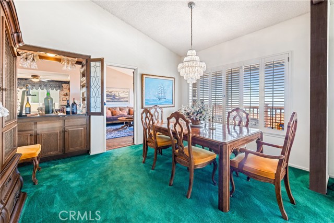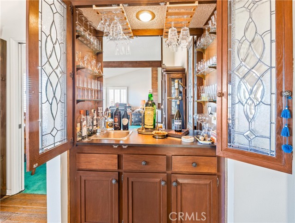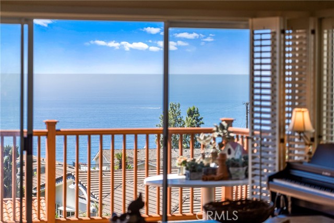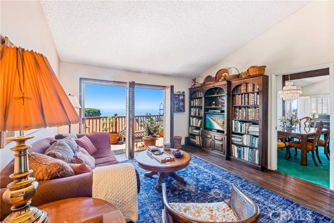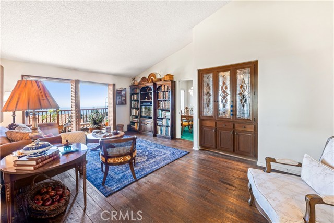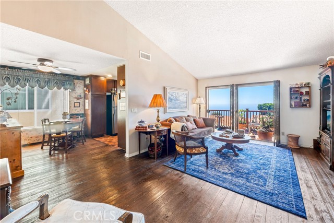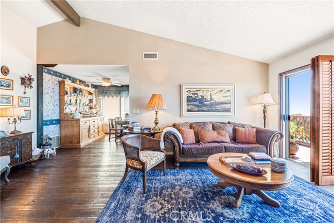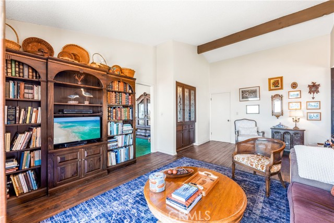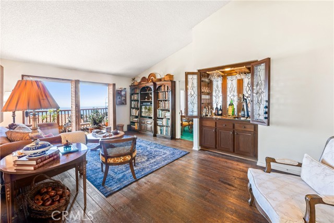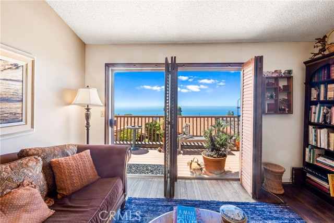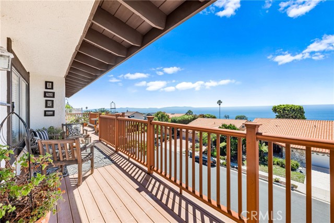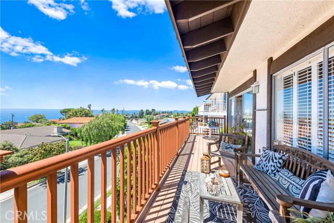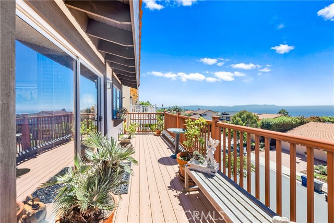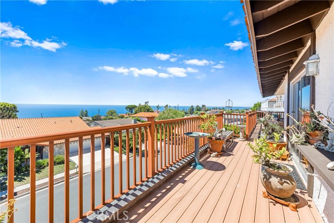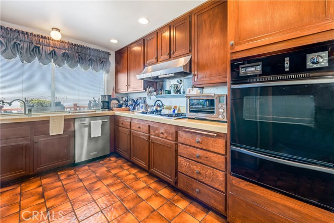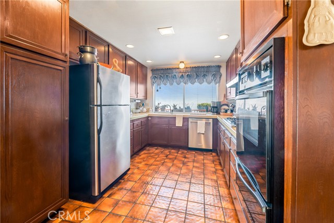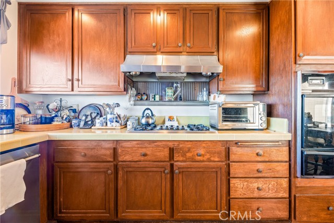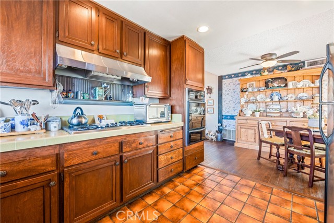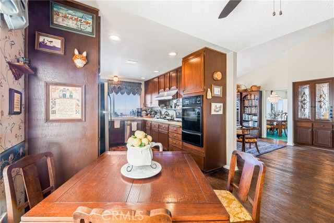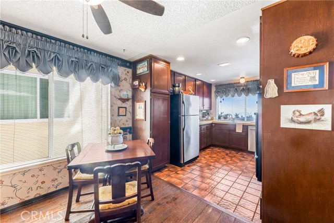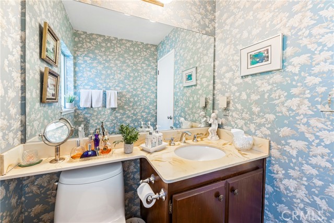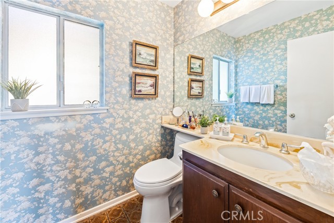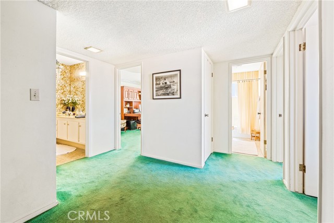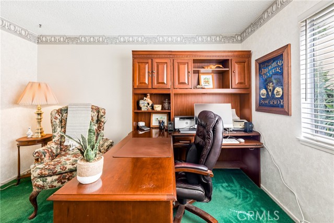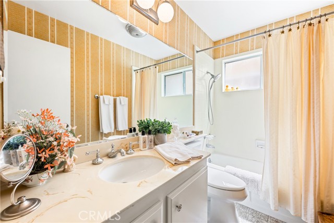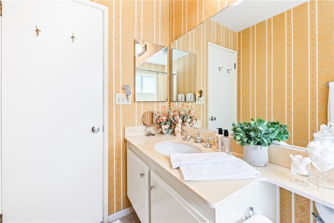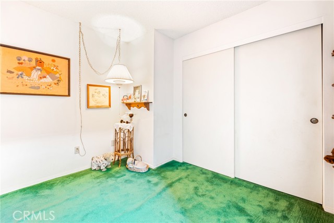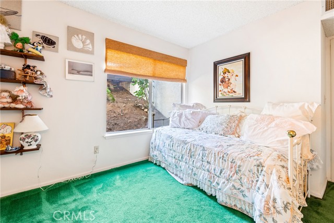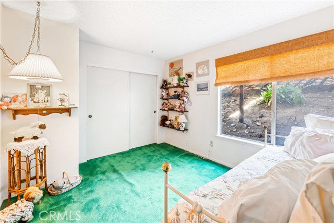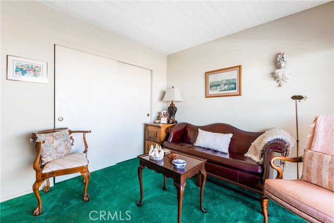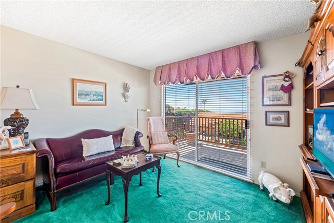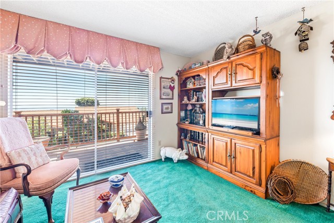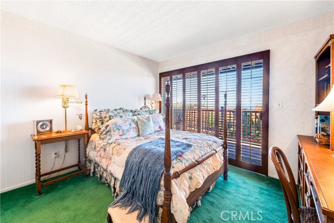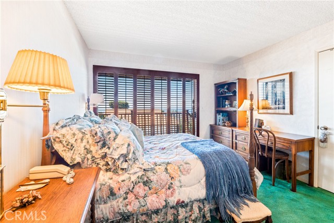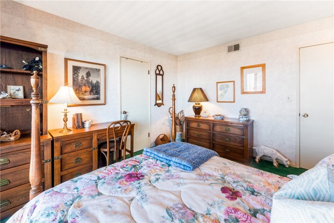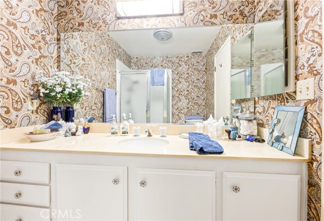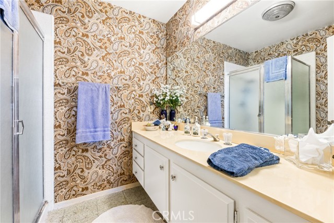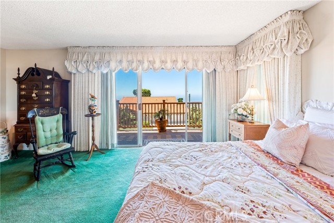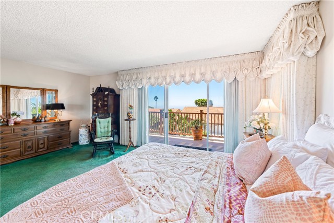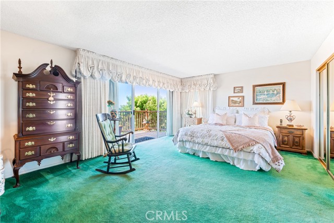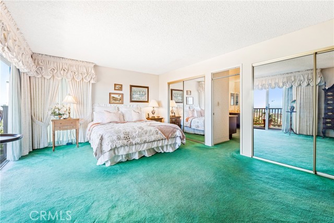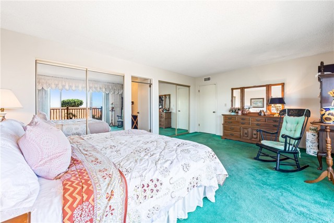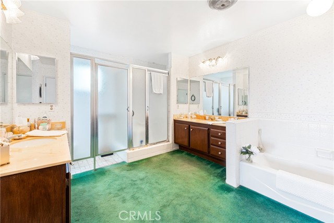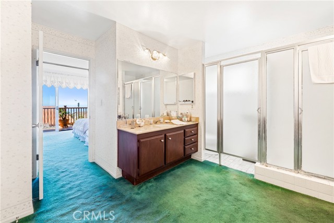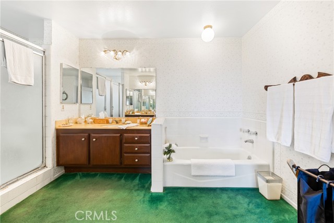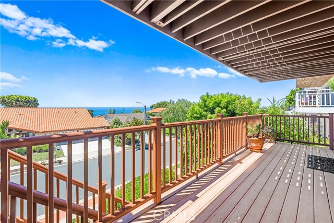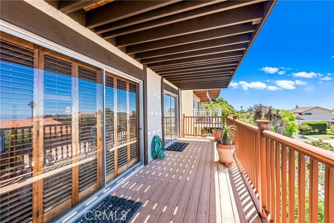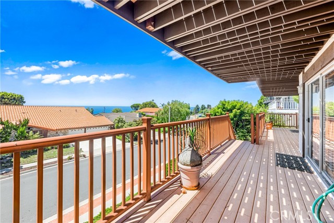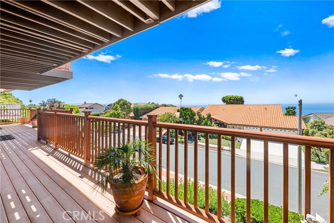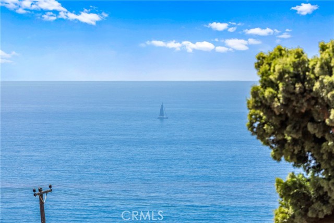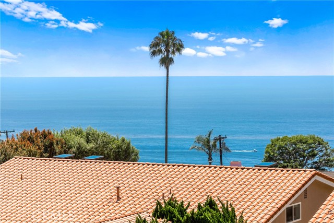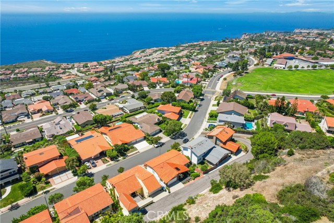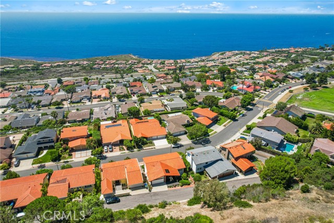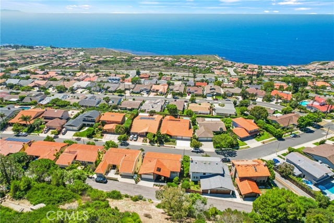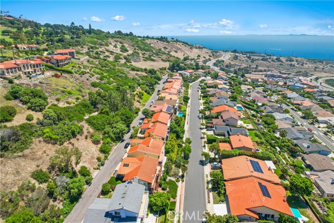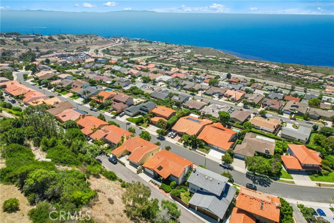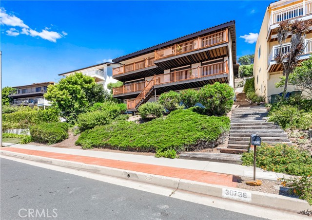Back on the Market!
Discover the true essence of coastal living in this home that offers not just one, but two levels of breathtaking views stretching from Catalina Island to Malibu. This expansive residence boasts the perfect vantage point for soaking in the sunsets from the comfort of your own home.
The allure of this home goes beyond its panoramic ocean views – it’s a front-row seat to yearly migration patterns of majestic whales & playful dolphins.
Stepping into the main level, you’ll be greeted by an elegant front porch. A spacious, sun-drenched living room to your right features a beamed cathedral ceiling & a cozy gas fireplace. Privacy shutters allow you to retreat when desired. Adjacent to the living room, a dining area & wet bar offer convenience & style in this Mid-Century, vibes, home!
As you enter the family room, the enchanting ocean views continue to captivate. Wood flooring infuses warmth & coziness into the space, while the cathedral ceiling maintains an open, airy feeling. The family room connects to the charming country kitchen with an eating area, a 5-burner cooktop range, wall oven, & of course, more ocean views.
This level also features a powder room & direct garage access. As you descend to the first floor through the inviting foyer, the wooden banister guides you to the collection of bedrooms. Each room is a haven of comfort & style, complete with wooden blinds, sliders, & expansive windows that invite the ocean vista inside.
The western-facing bedrooms, each featuring access to yet another generous balcony – an ideal spot to savor a morning tea or a relaxing evening glass of wine. With a total of five bedrooms, including a spacious primary en suite, the layout ensures privacy. The primary en suite boasts dual sinks & vanities. The grand bathroom includes a step-in shower & a separate tub.
Throughout the home, abundant storage options await, including two hallway closets, including a linen closet with shelving for effortless organization.
Recent updates have left no stone unturned, with new custom exterior paint renovations completed. Outside, a lower yard space on the nearly 13,000-sf lot invites your creativity to flourish – the possibilities are as vast as the ocean itself. Positioned near esteemed schools such as Point Vicente Elementary School, Palos Verdes Intermediate School, & Palos Verdes High School, this home seamlessly combines a spectacular location, generous square footage, and nearby amenities.
