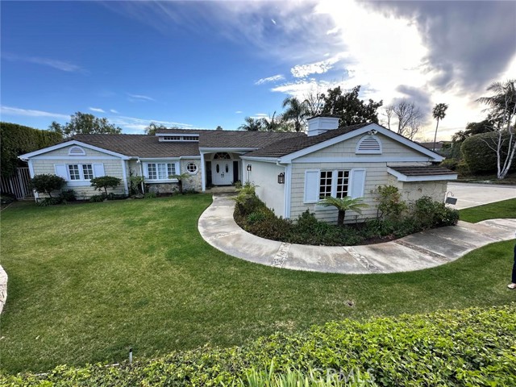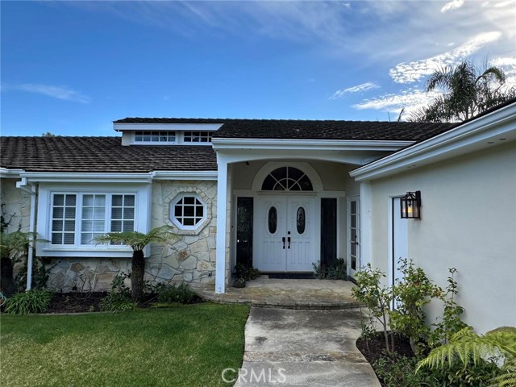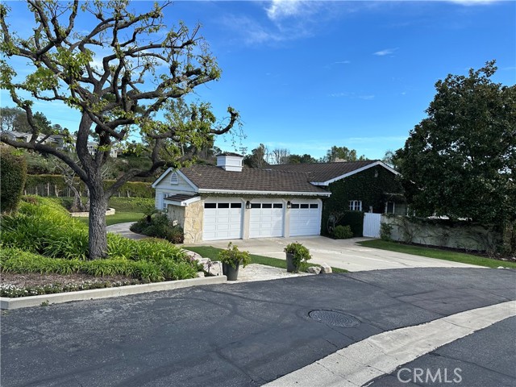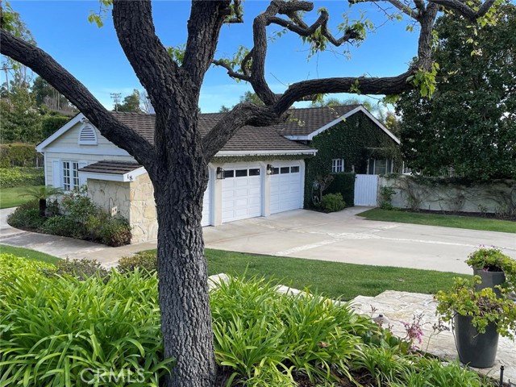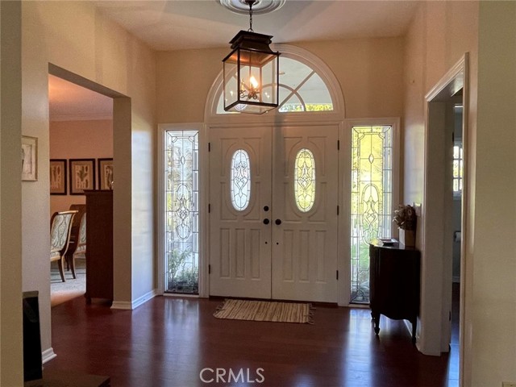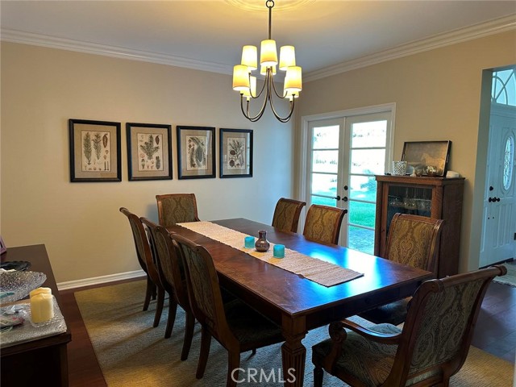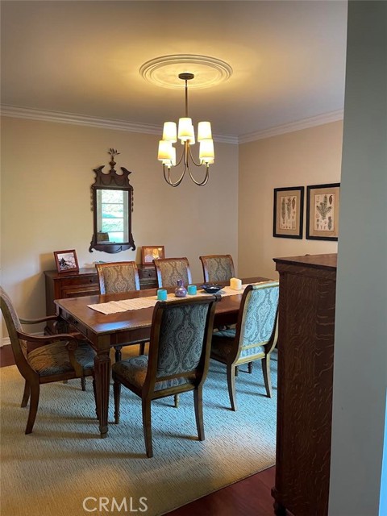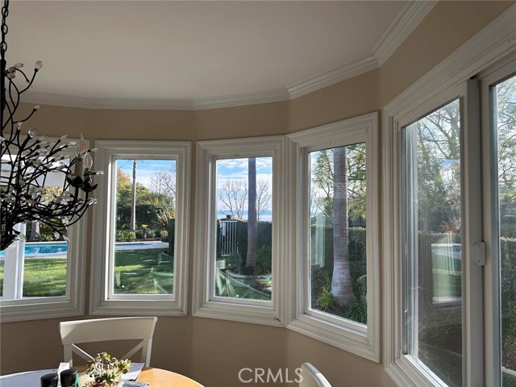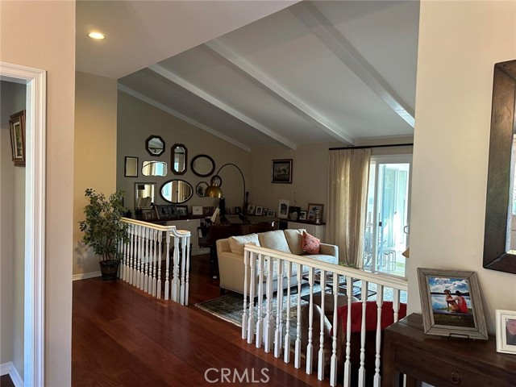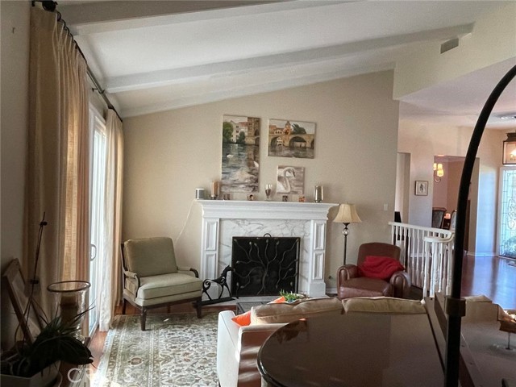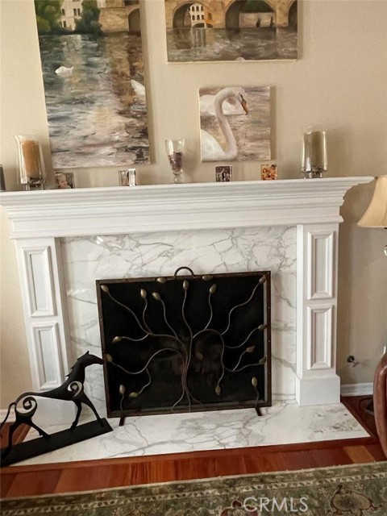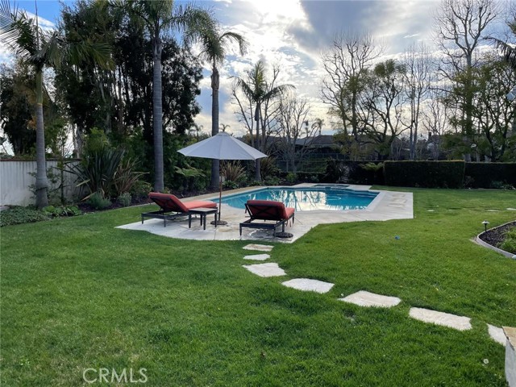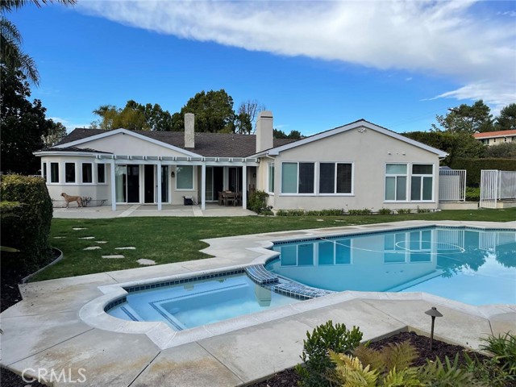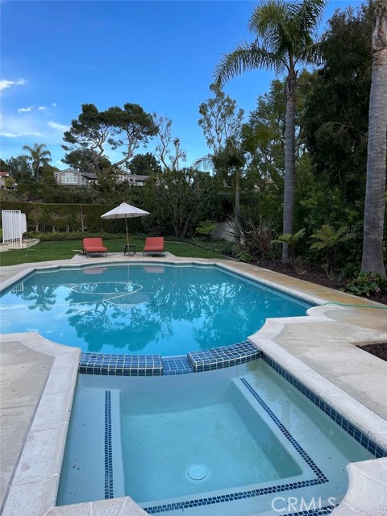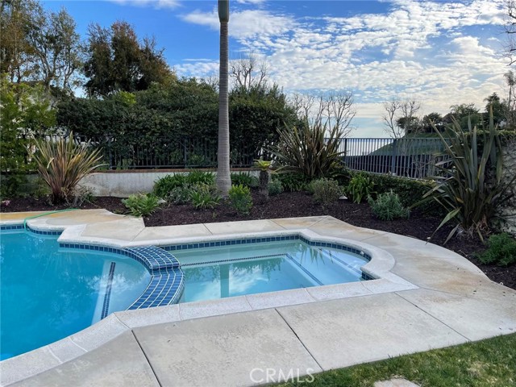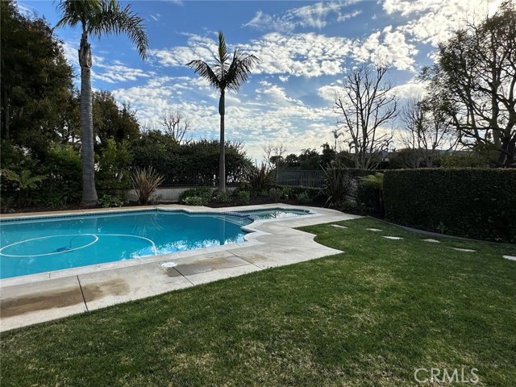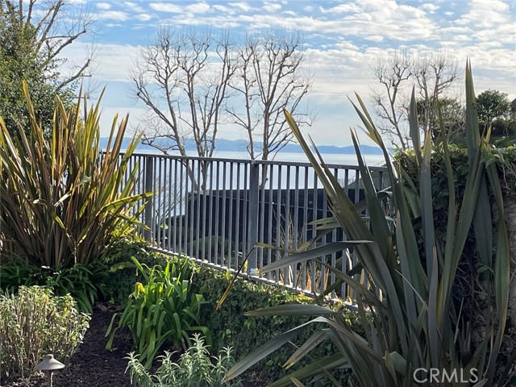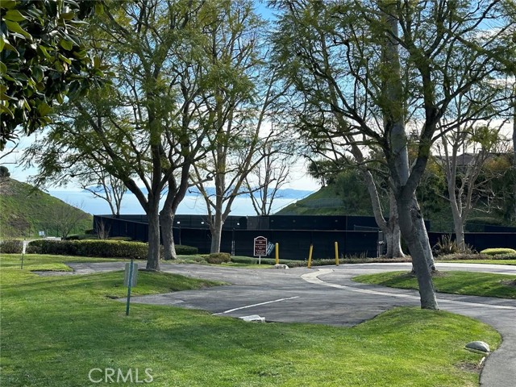This lovely home is located in the very desirable Island View neighborhood on the top of the hill. It is conveniently located near shopping and entertainment, with a pristine view of Catalina Island and the Pacific Ocean. The home is in a secluded parkland like setting adjacent to tennis courts, a pickle ball court and extensive trail access. It is a beautiful, and very safe neighborhood, partially gated and security patrolled. The large flat lot is almost a half acre fully fenced with a large pool and spa, and is fully landscaped with an automatic sprinkler system. The home has an open floor plan with a variety of high, cathedral and open beamed ceilings with step down living room, family room and master bedroom. The master suite is large, with wonderful light and a recently renovated bathroom. Large windows and doors open to the secluded back yard, patio, pool and spa setting. There are three fireplaces, four bathrooms, a large dining room, and a 180 degree panoramic sunny breakfast room. For the chef, the kitchen has two ovens, two large microwaves, two dishwashers and a trash compactor. The fourth bedroom is currently an office with built in cabinets, but also has a closet and bathroom if an extra bedroom is needed.
3 car garage with built in cabinets, close to shopping and entertainment
