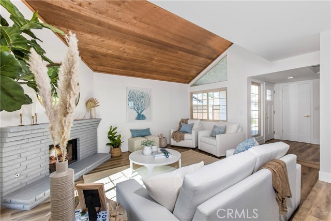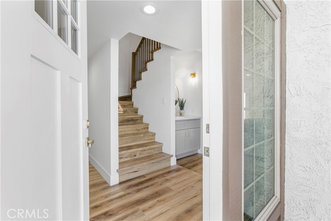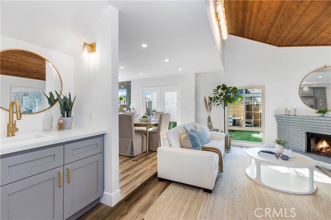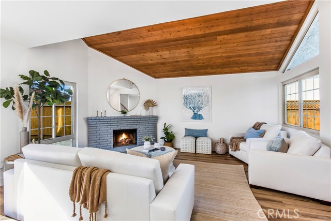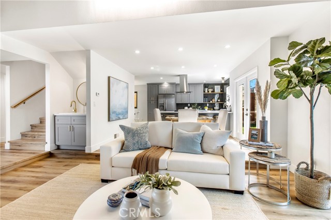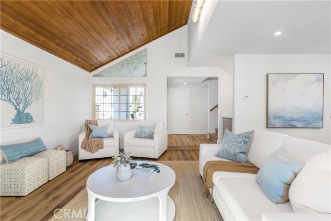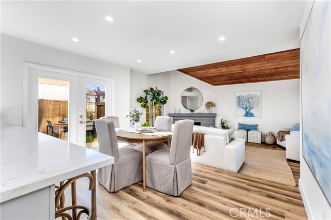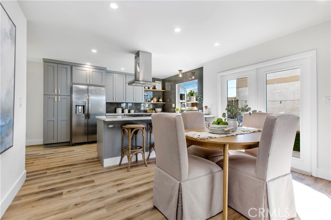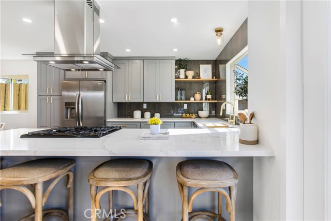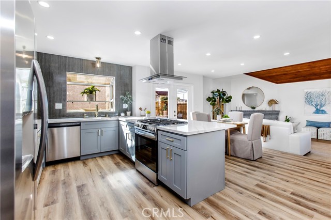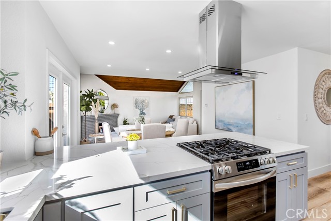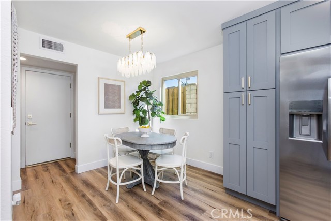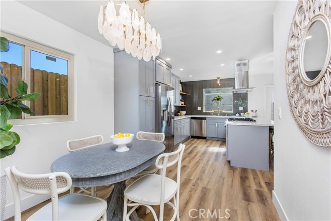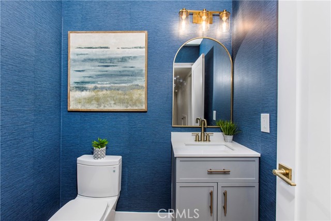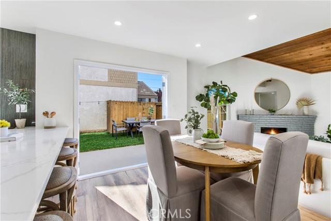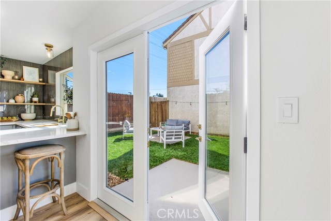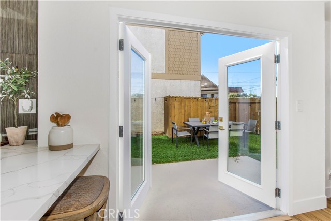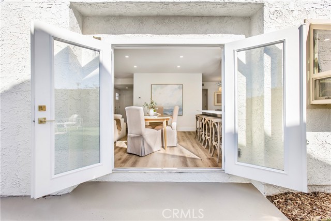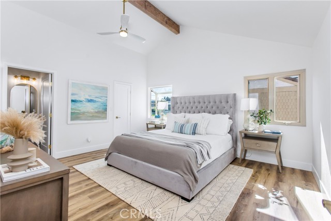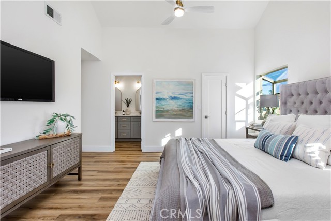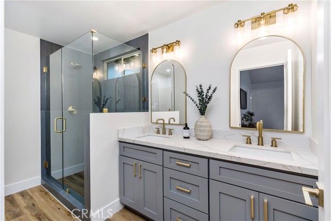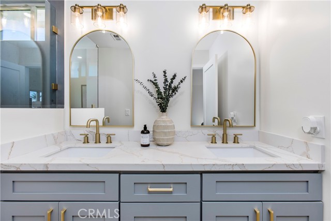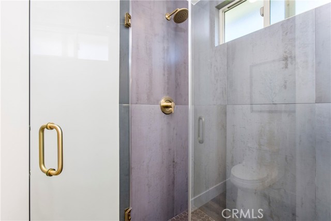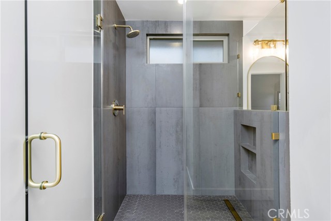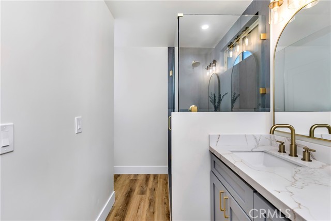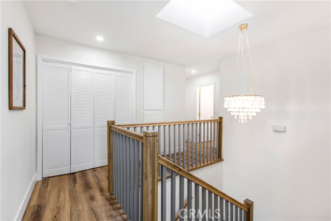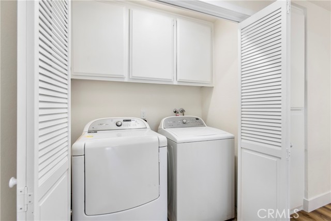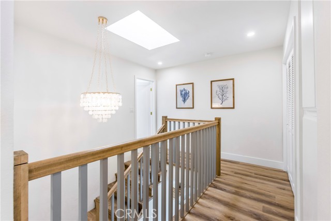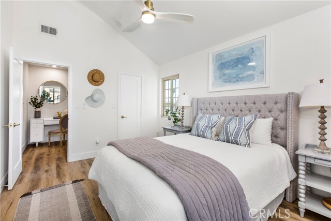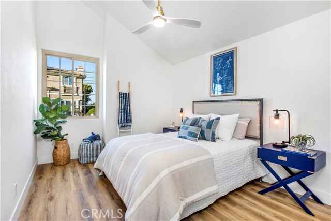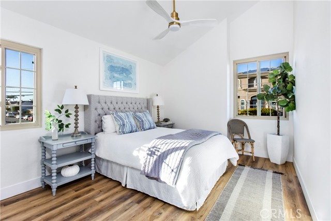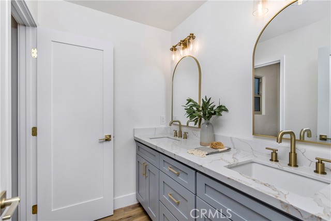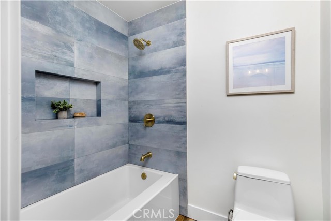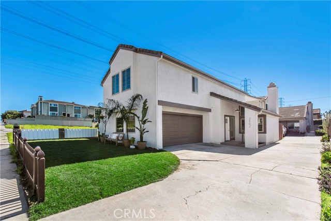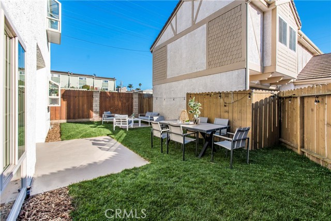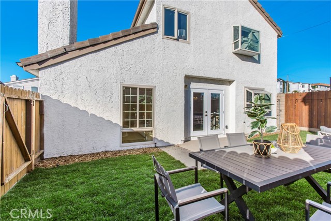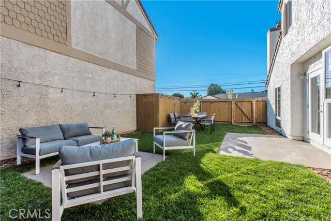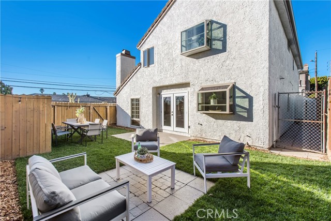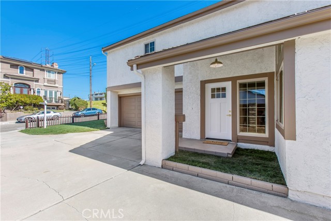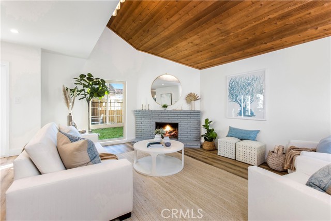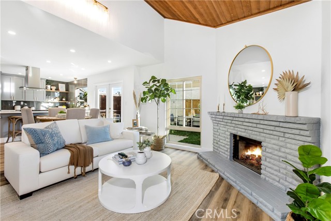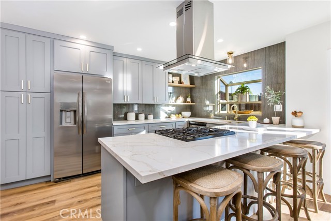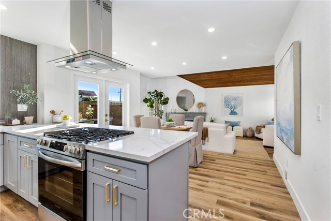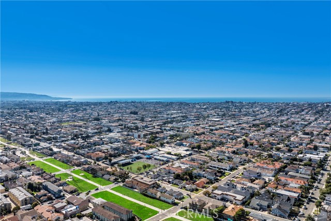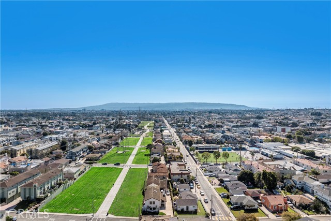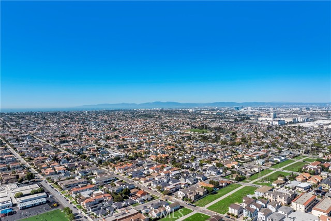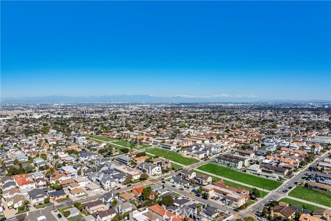Welcome home to this turnkey and completely free-standing townhome that sits like a single-family home. Relax in the spa-like atmosphere while you peer up at the high ceilings, with recently refinished wood floors underfoot, and experience an abundance of natural light in this open floor plan. On the main level, the fireplace sets the cozy, inviting, and well-designed space to enjoy. As soon as you walk in the door you feel at ease with a formal dining area, a casual living room, and a kitchen with an oversized peninsula with a cooktop, perfect for informal dining and entertaining. The kitchen has granite countertops, stainless steel appliances, and plenty of cabinet space. The kitchen sink window frames views of the private backyard area which is easily accessible through sliding doors from the spacious family room. Outside is a nice combination of a patio for a table and grill as well as a grassy area for the dogs or children. Upstairs has all 3 bedrooms, 2 full bathrooms, an office space, and the washer and dryer. With recessed lighting, skylights, and a wet bar area, this is an entertainer’s dream. The primary suite has vaulted ceilings and includes a large walk-in closet, a bathroom shower, dual sinks, and a walk-in shower. Other features include a front yard, fresh paint on the interior and exterior, and direct access to a 2-car garage. Centrally located close to the beach with easy freeway access, enjoy So Cal living at its finest in this lovely home.
