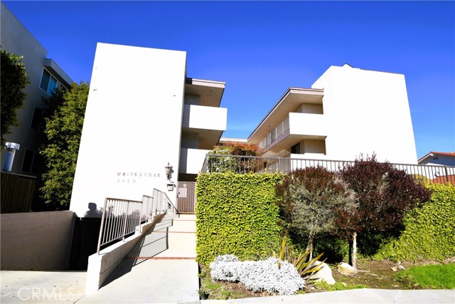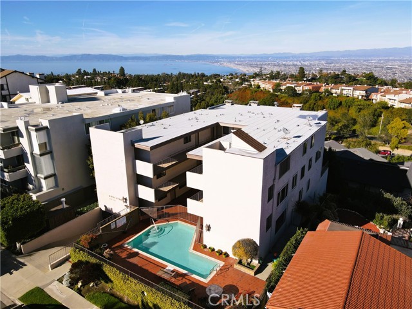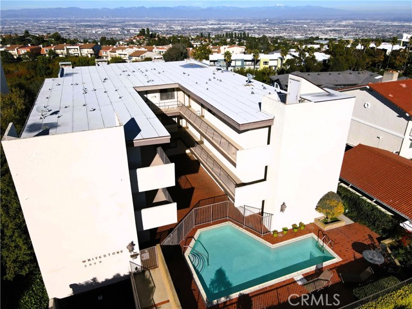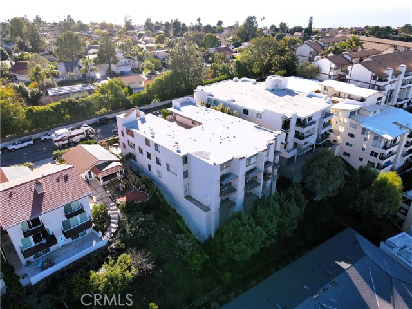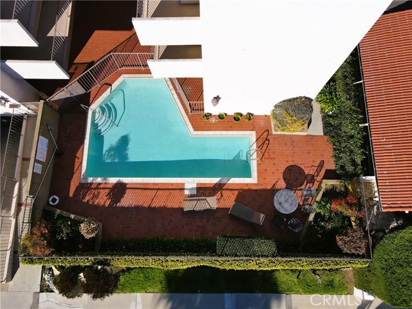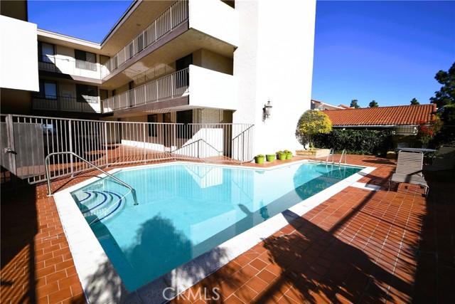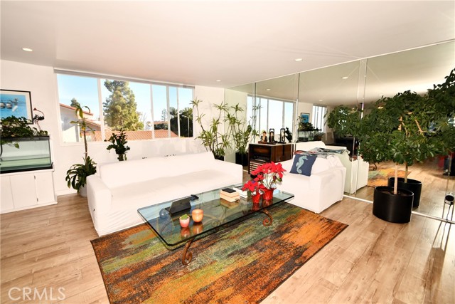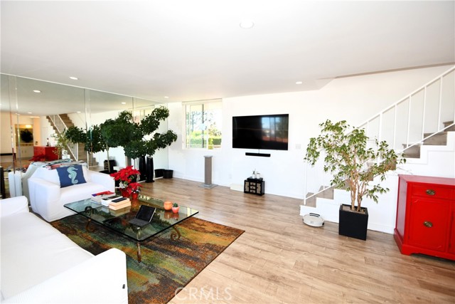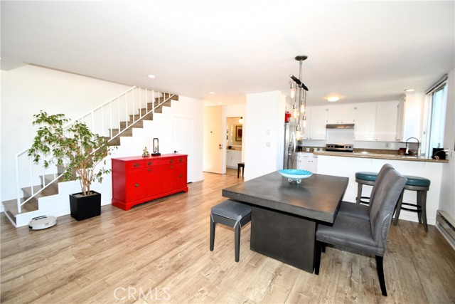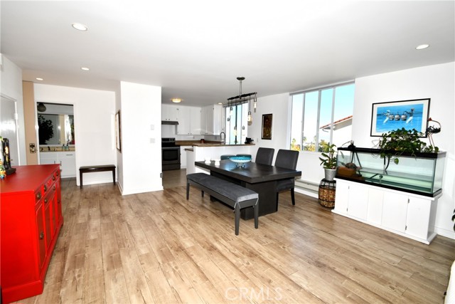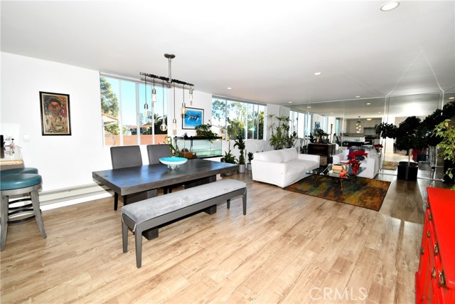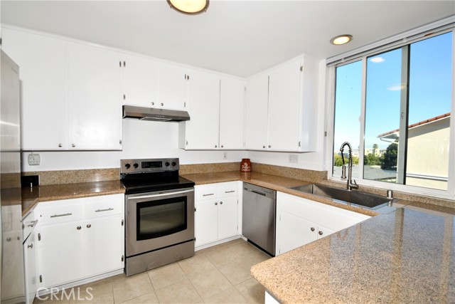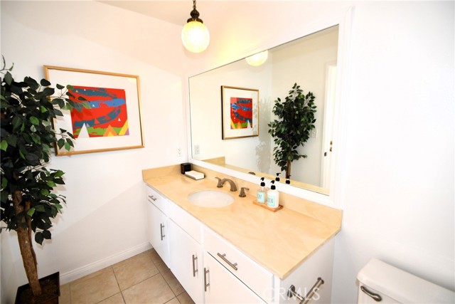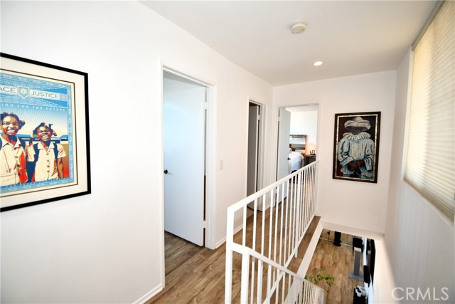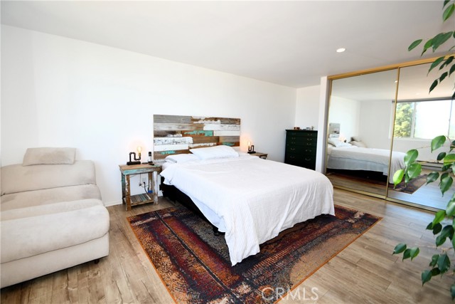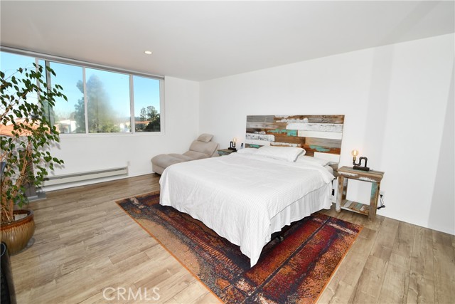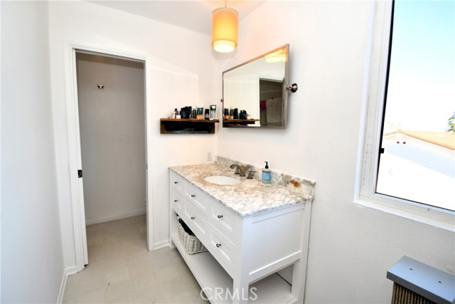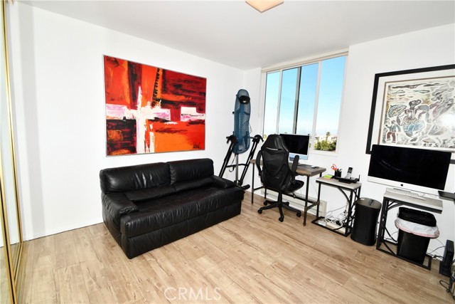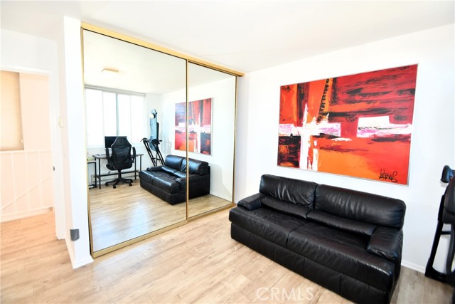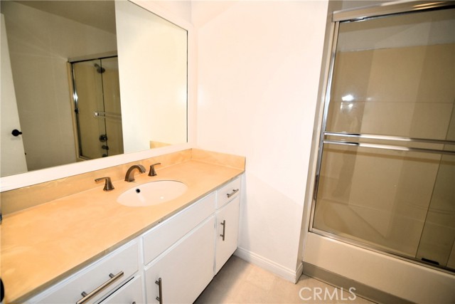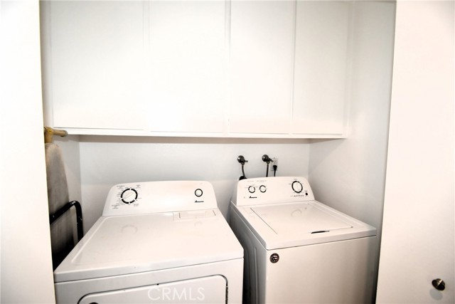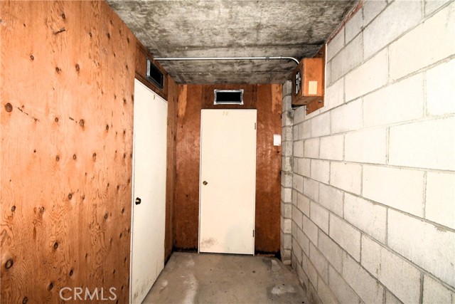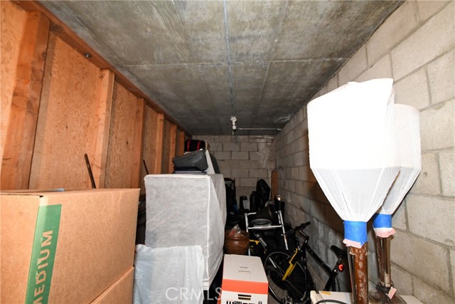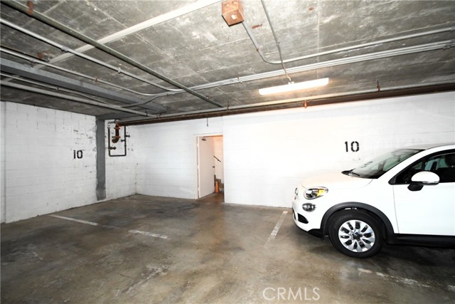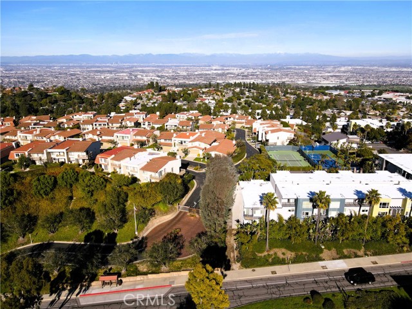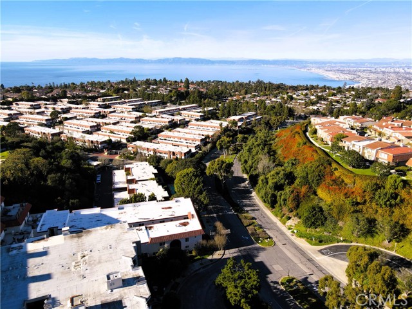Recently Updated. This freshly painted 2-story end unit townhome style condo features 2 bedrooms, 2.5 bathrooms and 1,412 SF of living space with tree top and city lights views from both floors. The entry level features a beautifully remodeled kitchen with granite countertops, stainless country sink, dishwasher, range, and stainless steel refrigerator; a dining area and extra large living room and a powder room perfect for guests. Warm faux hardwood flooring and tasteful ceramic tile are throughout the home including the stairway. The upper level features a spacious master suite with huge closets, city lights views, an ensuite bathroom with granite countertops. There is a second bedroom a full second bathroom and a side by side washer/dryer closet. The second floor also has an entrance door. Tons of storage is located within the unit and a huge private storage room (6′ x 20′ estimated) is located under the garage level for this unit’s exclusive use. Other features include 2-car assigned parking spaces located directly adjacent to stairway in the subterranean garage and a sparkling swimming pool. This is located near the Peninsula Shopping Center and award-winning Palos Verdes Peninsula Unified School District schools. First viewing is Tuesday Jan 30 at 11:00-1:00
