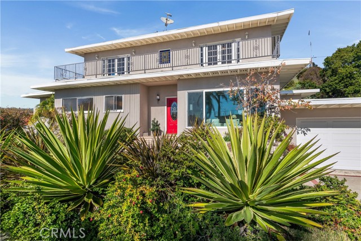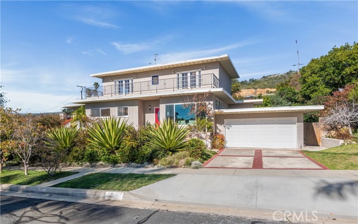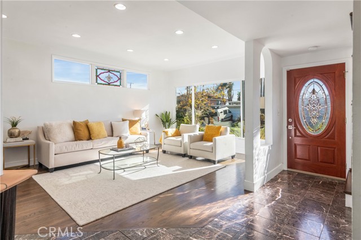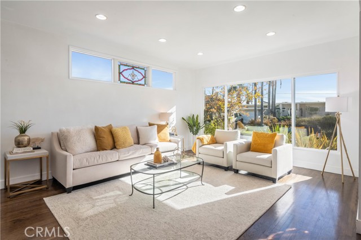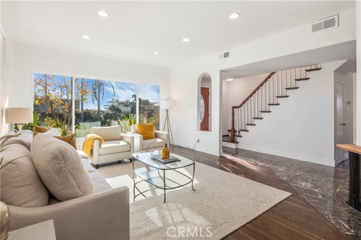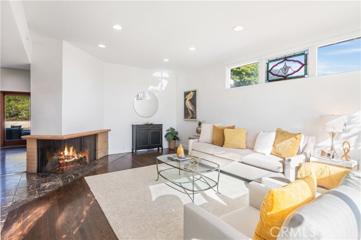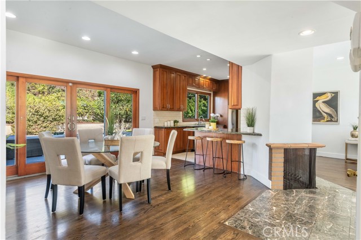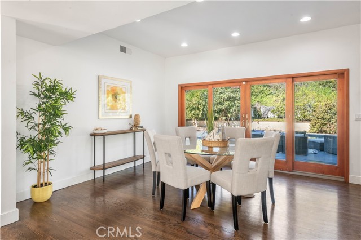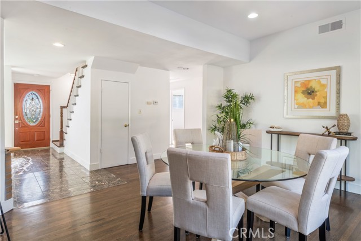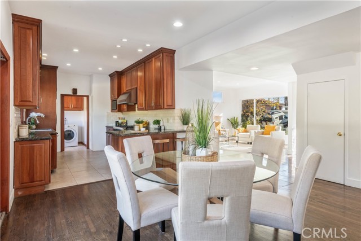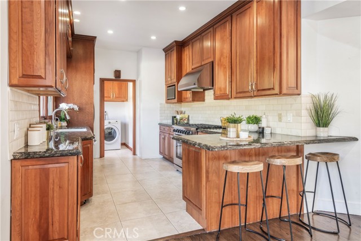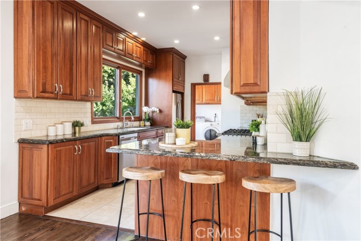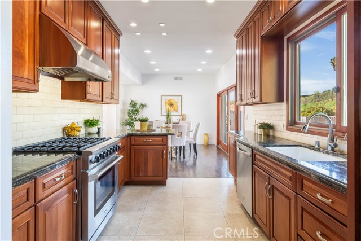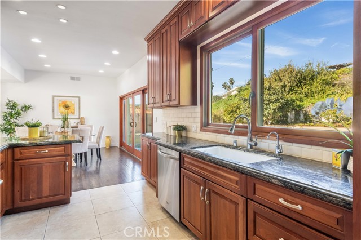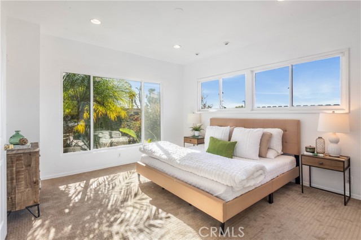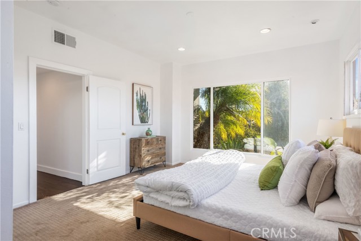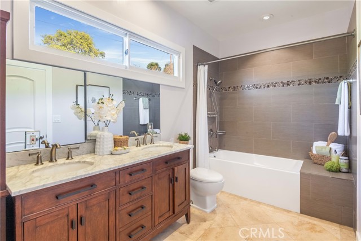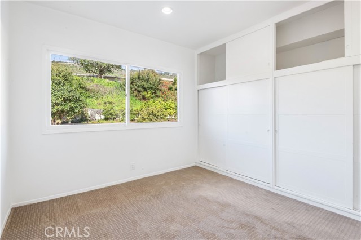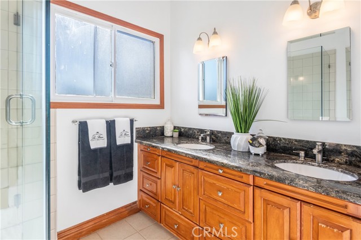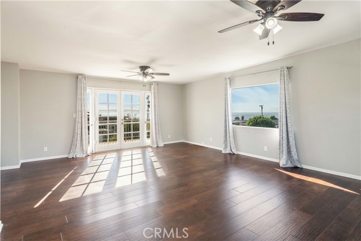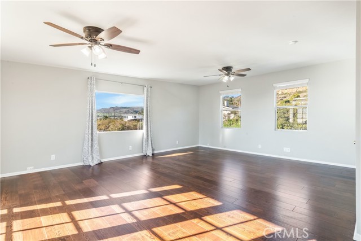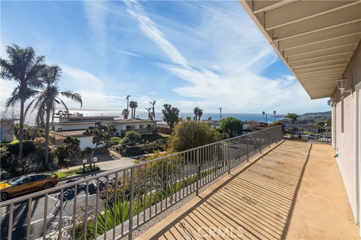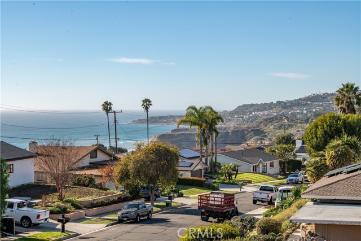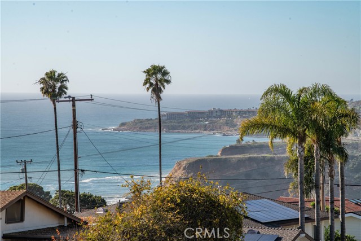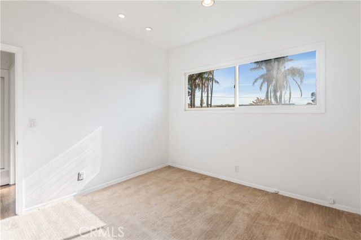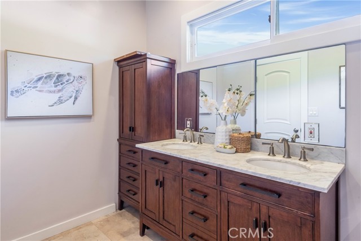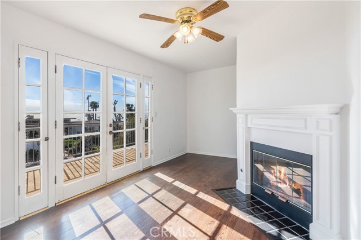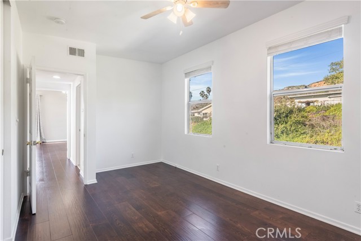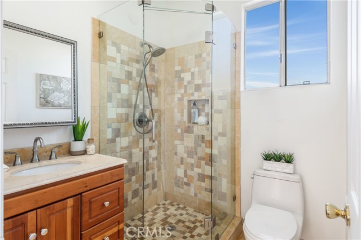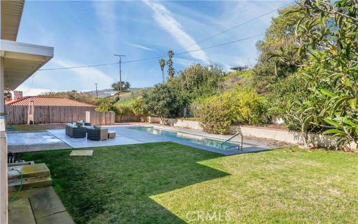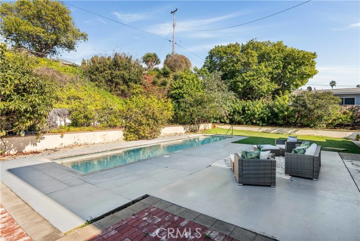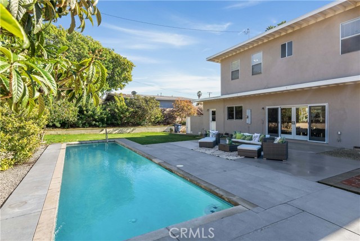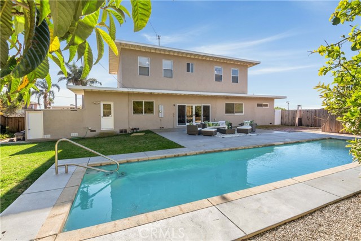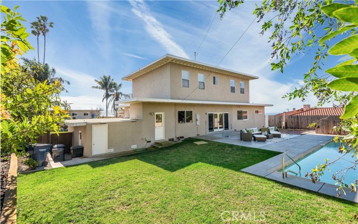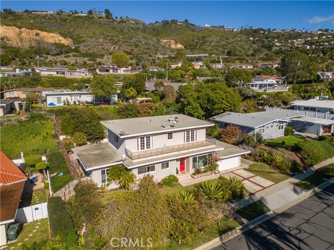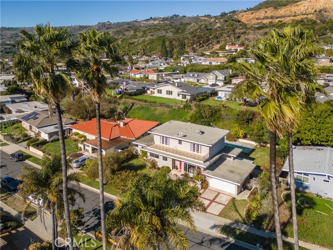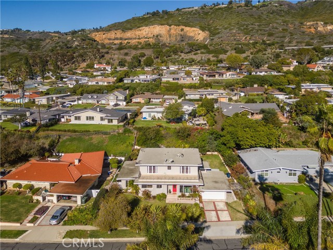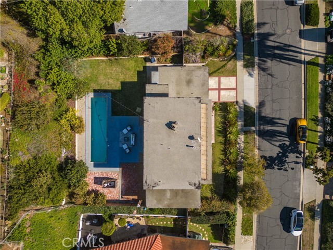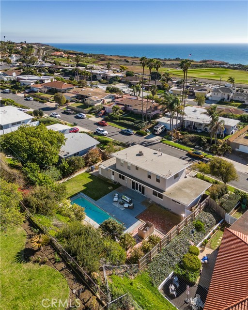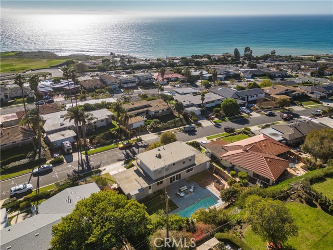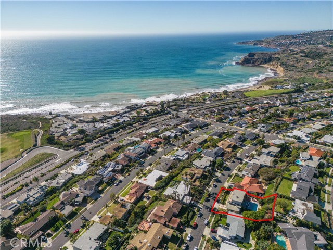Welcome to your dream coastal retreat in Seaview! This exquisite 5-bedroom home offers a perfect blend of luxury, comfort, and breathtaking ocean vistas. Nestled in a serene neighborhood, the property boasts unparalleled views of the sparkling ocean and the iconic Catalina Island.
As you step into the home, you are greeted by an elegant interior featuring a spacious living area adorned with fireplace and large windows that frame the mesmerizing seascape. The heart of this home is the expansive upper family room, complete with a deck that invites you to unwind while savoring the panoramic ocean views. Imagine enjoying your morning coffee or hosting intimate gatherings. The property seamlessly integrates indoor and outdoor living, with a huge yard that encompasses a private pool, creating an oasis for relaxation and entertainment. Whether you’re lounging by the poolside or hosting a barbecue with friends and family, the outdoor space is designed for both relaxation and recreation. The home’s five bedrooms and 2,689 square feet of living space provide ample room for a growing family or guests, and the master suite is a sanctuary of its own. Every corner of this residence ensures a lifestyle of comfort and sophistication.
This Seaview gem is not just a home; it’s an experience. Immerse yourself in the coastal charm, revel in the amenities, and make every day a celebration of seaside living. Your dream home with ocean views and Catalina at your doorstep awaits!
