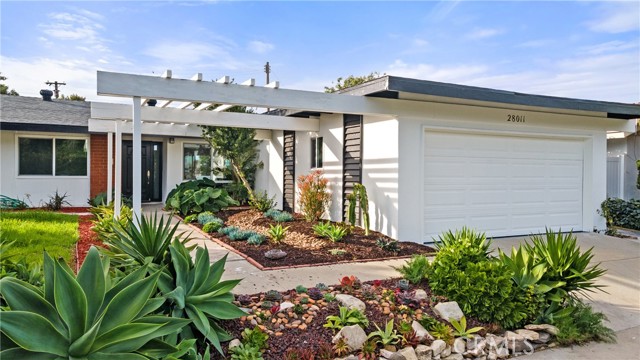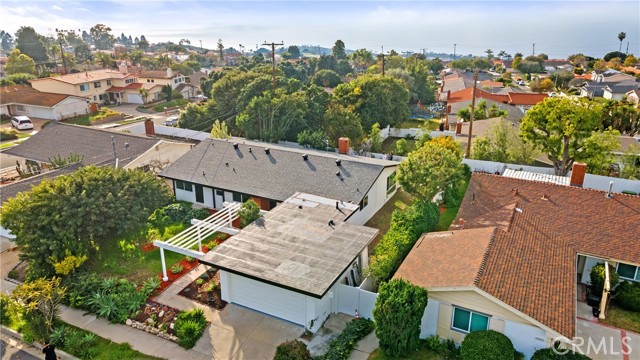Newly remodeled, quintessential American dream, this charming single level gem features partial ocean view, brand new roof, and dazzling brand new bathrooms. Ocean view from the spacious living room, lush gardens in the front and backyard create an oasis of foliage and shades. The succulent adorned front path leads into the spacious great room where the living room and kitchen create an open concept ambiance. Center island features jade-green granite counter top, all new appliances gleaming in the extensively laid out cabinets. All bathrooms are designed with sophisticated mosaic and unique lightings and cabinets. An entertainer’s delight, the enclosed backyard with ocean view has a center patio, flanked by mature trees, hedges and a succulent garden. Primary bedroom has a sliding door that opens into the lush privacy of the backyard. Direct access into the 2-car garage with new epoxy flooring. Walking distance to Vista Grande Elementary School, easy access to Hawthorne Blvd where shopping, dining and multiple golf courses await. Located in the community of renowned Terranea Resort, Trump Golf Course, and the great Palos Verdes School District. Turn key condition, must see to appreciate.

