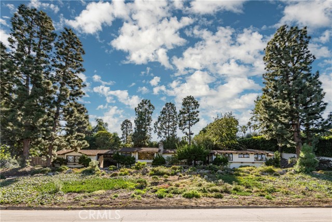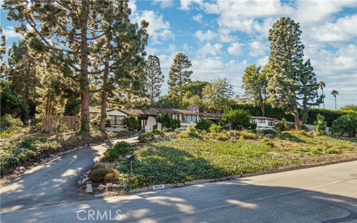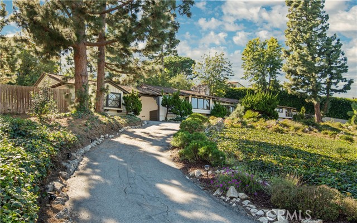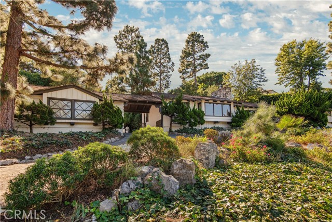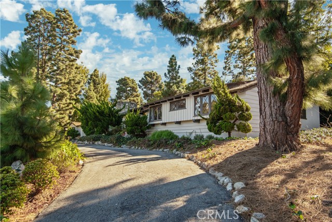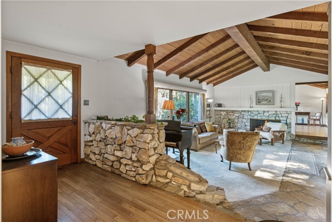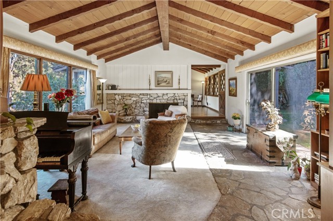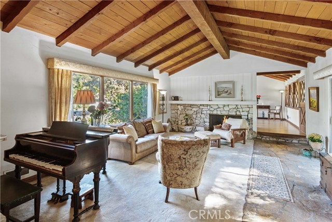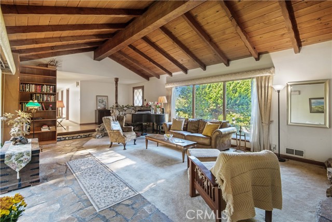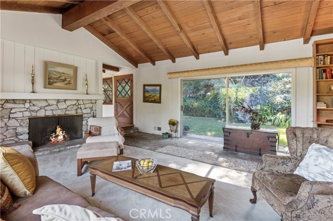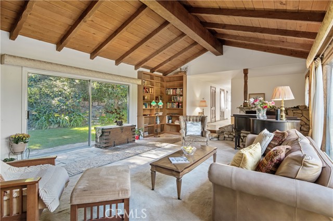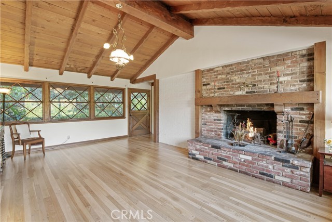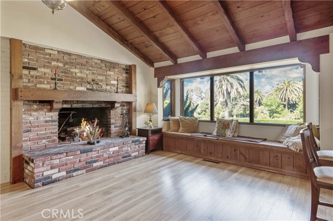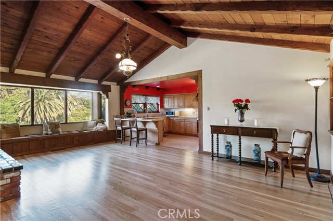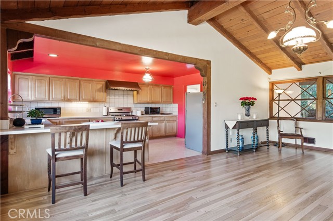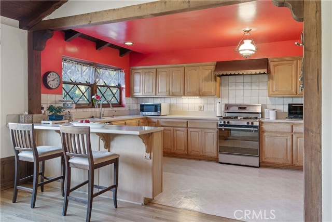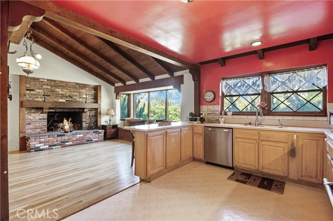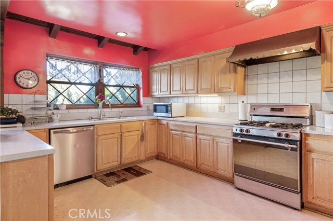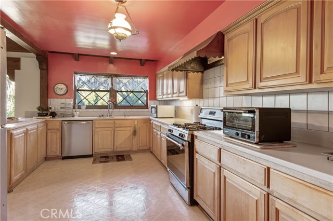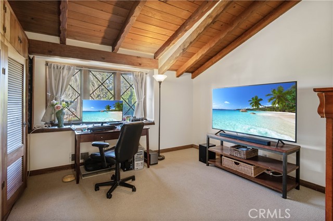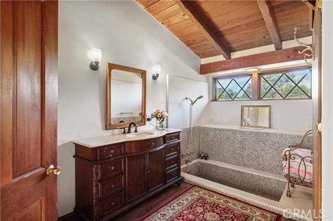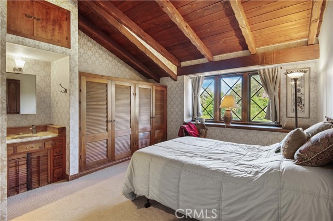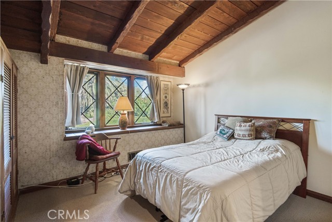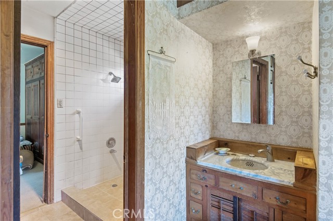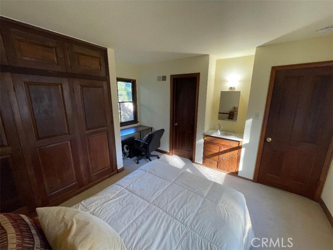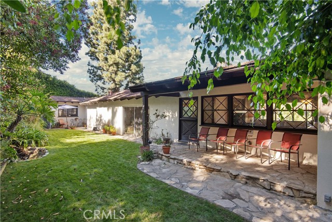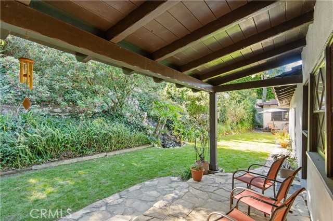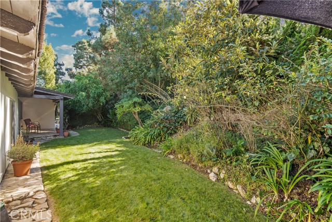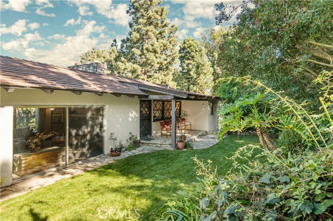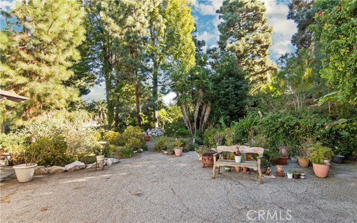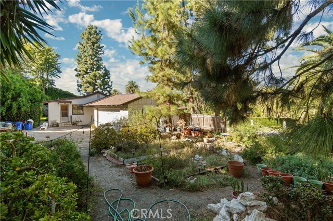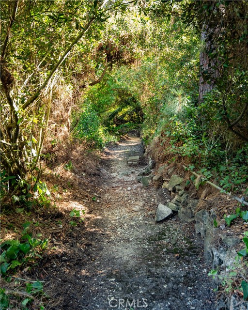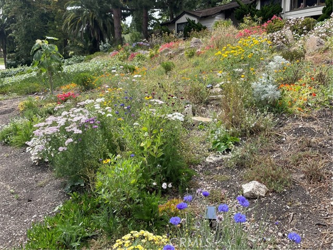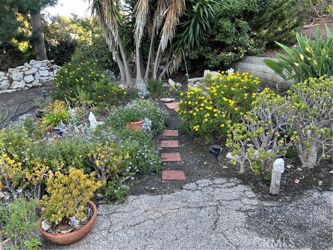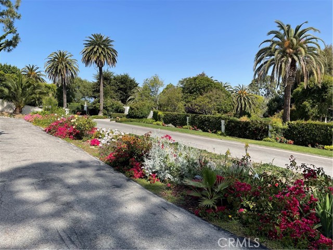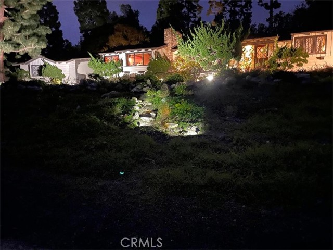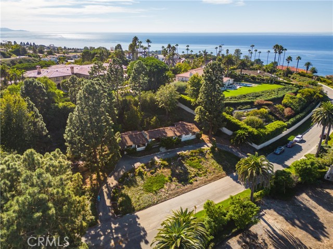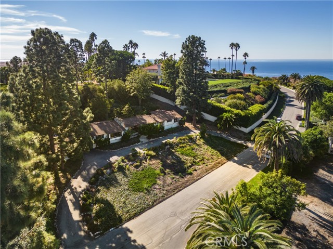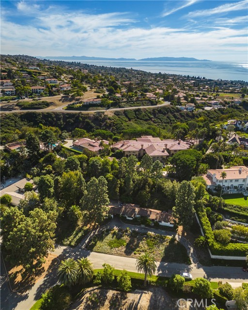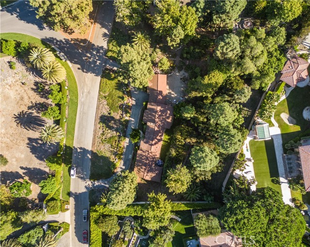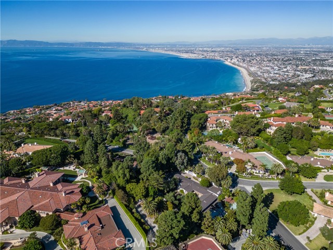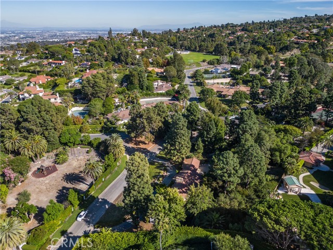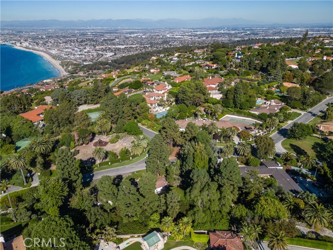Exceptional property with uniquely appealing one level home on an expansive lot, in one of the most picturesque and prestigious areas in Palos Verdes Estates. Homes in this section of Via Visalia rarely come on the market. Retaining most of its 1954 design by architect Martin Fuller, this serene retreat has the feel of a cabin getaway in Yosemite. The house is perched above the street, resembling a theater stage, commanding attention with its elevated presence. The stone path in front overlooks generous landscaping, front lot width is nearly the length of a football field. Charming hardwood entry flows to the living room with Palos Verdes stone fireplace and walkway, to the great room with hardwood floors, window seat, and red brick fireplace, which opens to the kitchen. Kitchen has a gas stove, Corian counters, convenient breakfast bar, adjacent laundry room with direct backyard access and guest half bath. Features include high wood beam ceilings in main areas and in two of three bedrooms and primary bath, walk-in shower, and sunken bathtub shower combination. Relax or entertain in main living areas where you’ll be surrounded by lush greenery and magical grounds through large picture windows. Great room opens to outdoor patio, grass area, and impressive wooded backyard, where you see the stone waterfall structure that once functioned. With both flat pad and sloping areas, the lot invites nature hikes, exploring, picnic spots, planting a garden, writing, meditating, inspiring your own adventures. Family enjoyed this property since 1964, owner passed peacefully on the property. Great location, excellent school district, 2073 sq ft interior, 38,222 sq ft lot. Reimagine this diamond in the rough into your own paradise.

