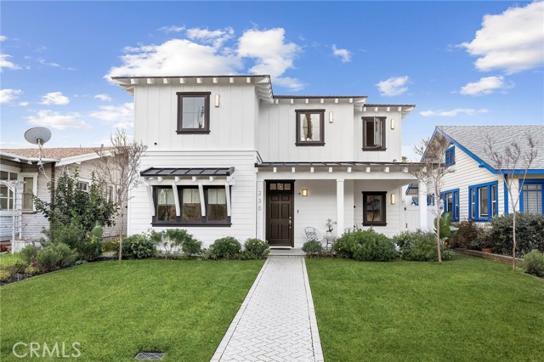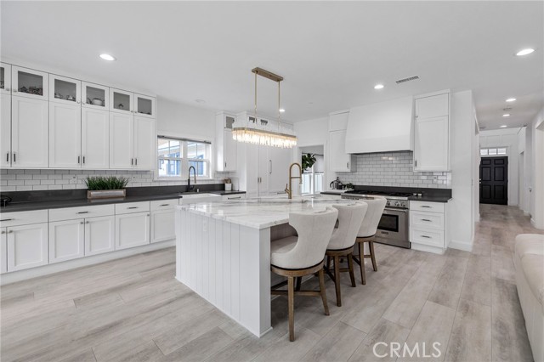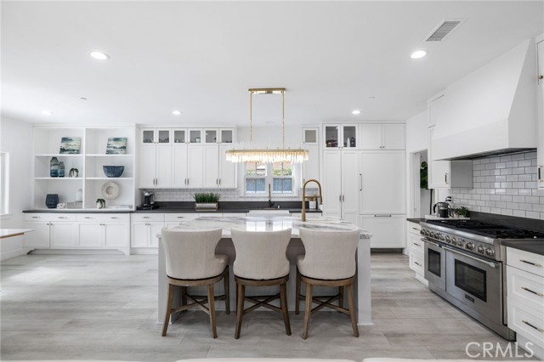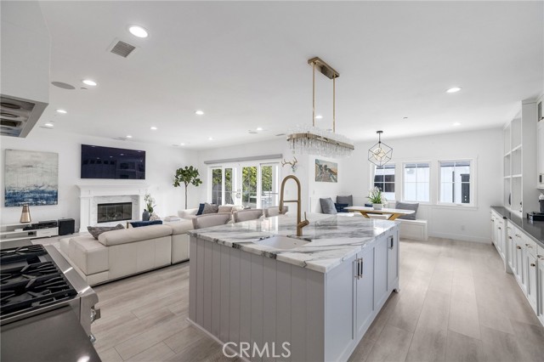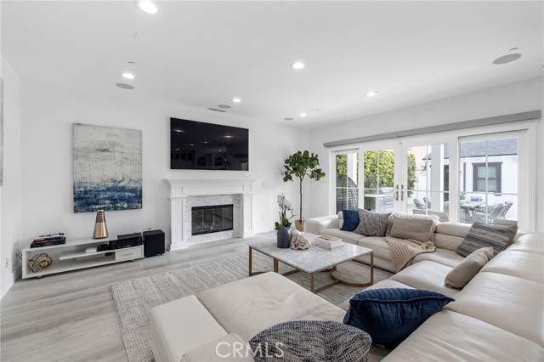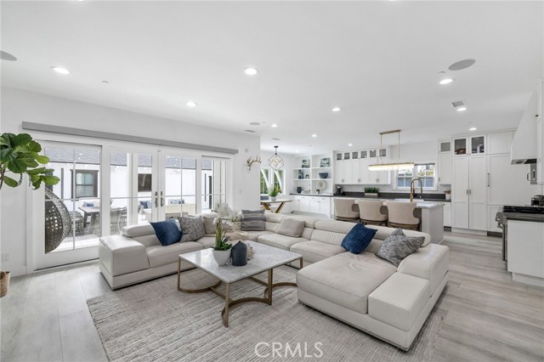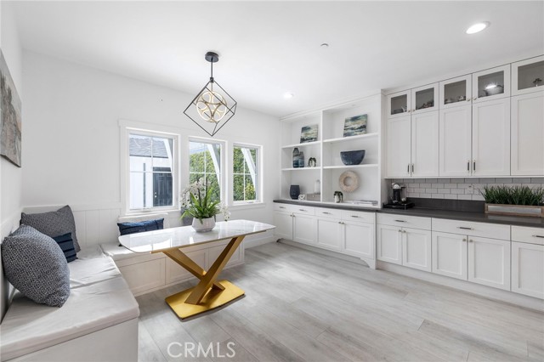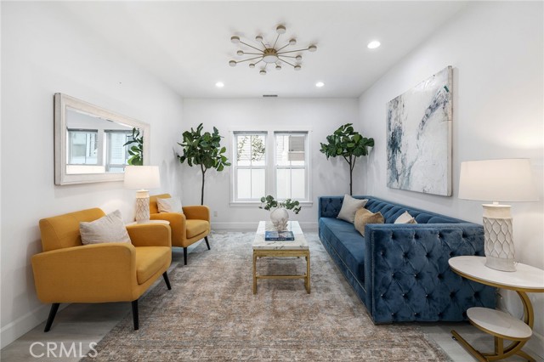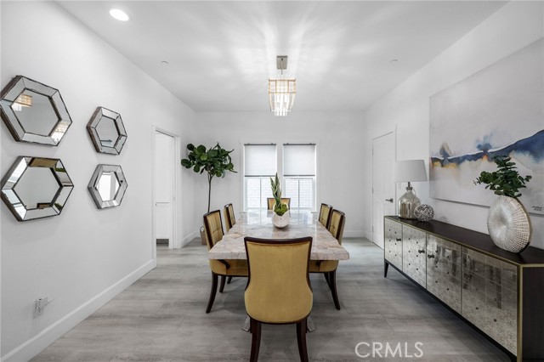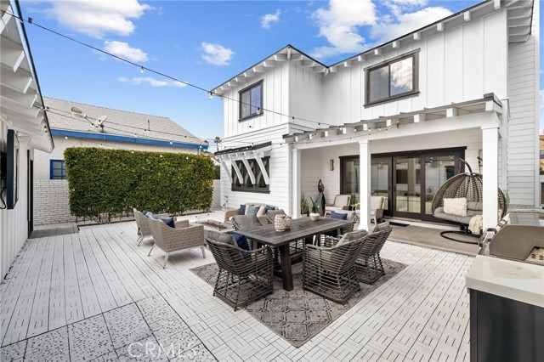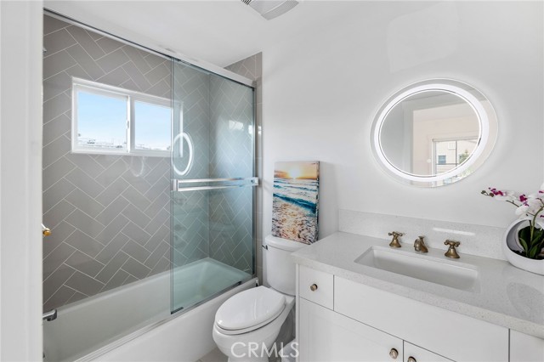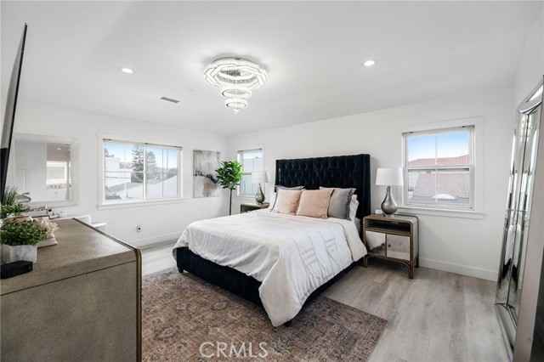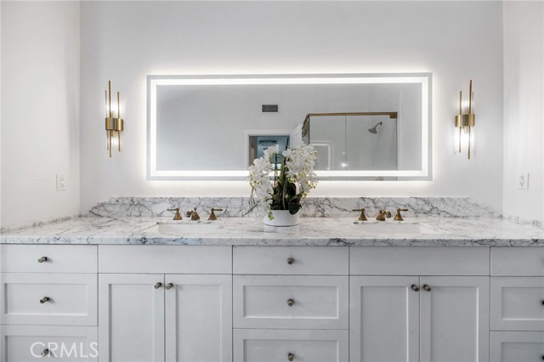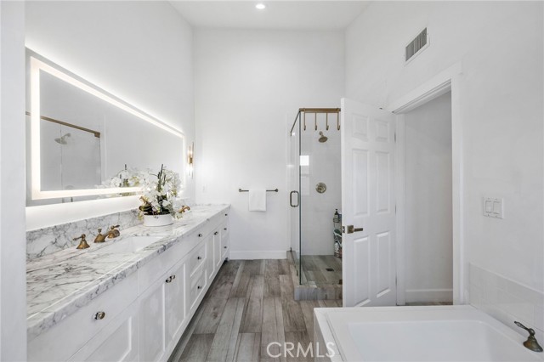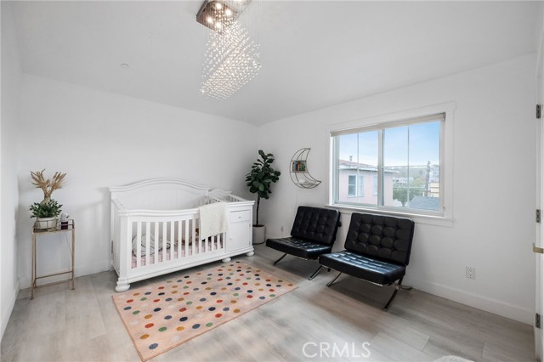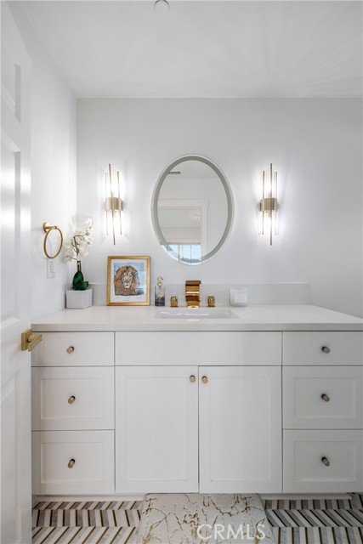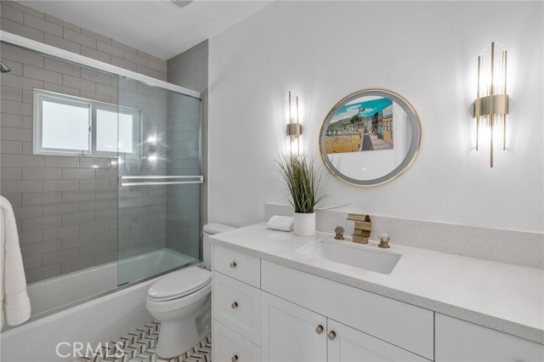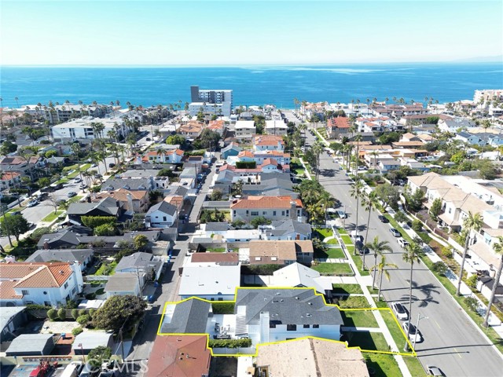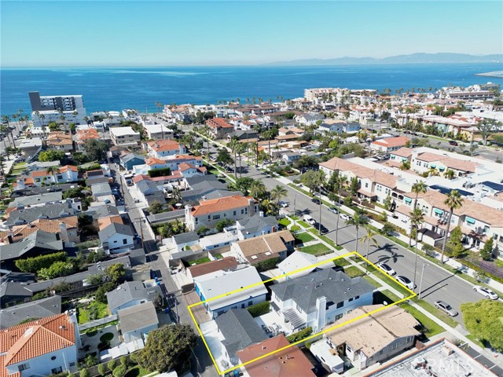Discover the epitome of coastal luxury living with this stunning custom-built home, mere steps from the sun-kissed shores. Impeccably crafted in 2014, this modern farmhouse radiates enduring elegance and sophistication. Designed for indoor-outdoor living and effortless entertaining, this residence welcomes you with a grand two-story foyer, where the exterior’s distinctive board and batten design seamlessly merges with the interior, creating a harmonious atmosphere. Hosting gatherings is a breeze in the open-plan living area, where sliding doors invite you to the inviting backyard oasis, while a cozy gas fireplace beckons on cooler evenings. The heart of the home, the gourmet kitchen, is a culinary haven featuring a gorgeous calcutta gold marble island, top-of-the-line stainless steel Thermador appliances, and ample built-in cabinetry. A main-floor bedroom offers convenience, while the second floor boasts four additional bedrooms, each with its own ensuite bath and ample closet space. The primary bedroom retreat is a sanctuary with his and hers walk-in closets with custom built-ins and an expansive ensuite bathroom dual-sink carrara marble vanity. Additional highlights include a detached guest space off the garage with 3/4 bathroom that can be used in a multitude of ways, including an office, a two-car garage with electric charger, and a newly installed A/C system. Located on the a coveted “Avenues,” residents enjoy access to top-rated schools, world-class beaches, upscale shopping/dining in Riviera Village, and a myriad of recreational opportunities. Don’t miss your chance to experience coastal living at its finest.
