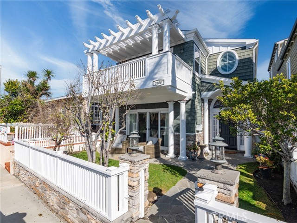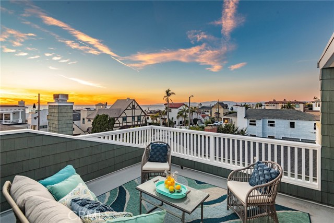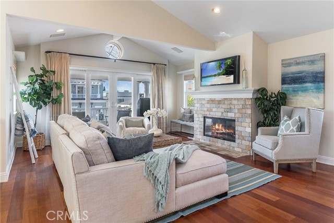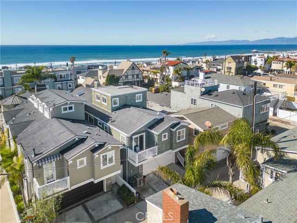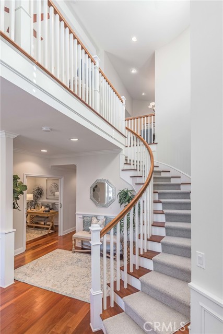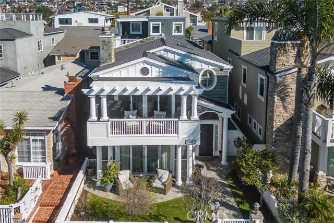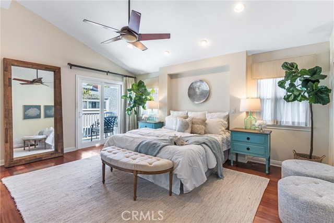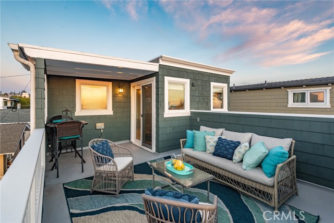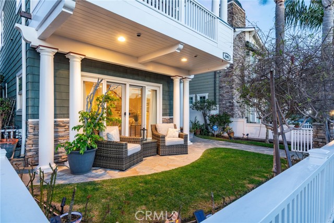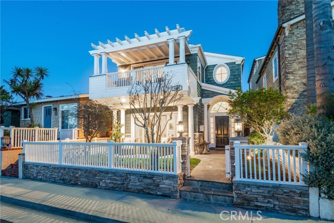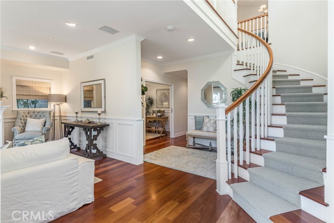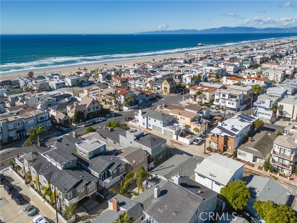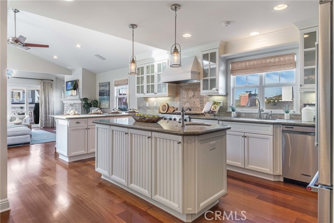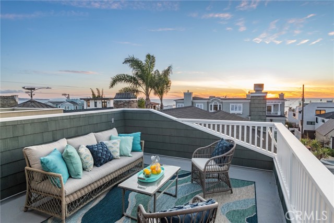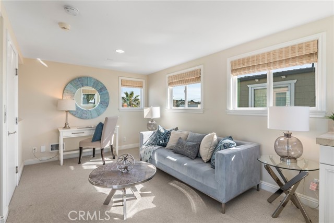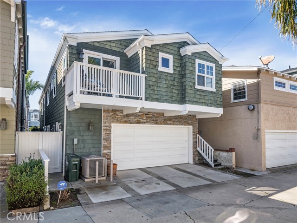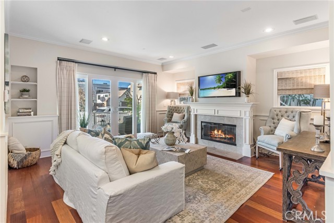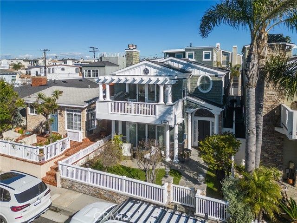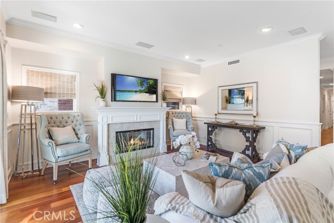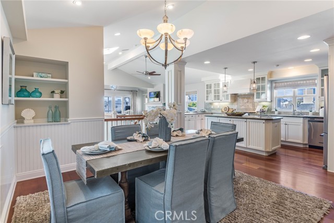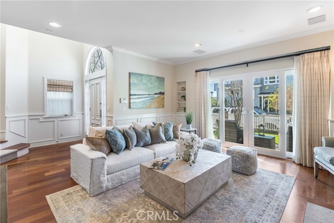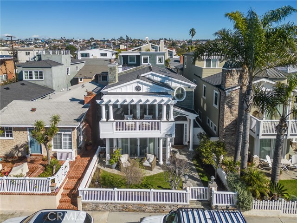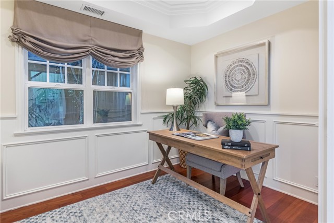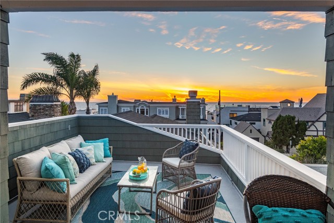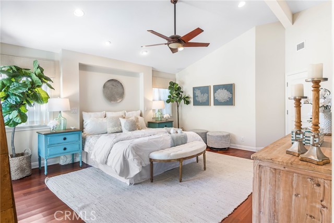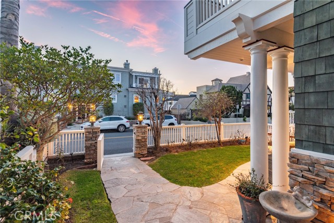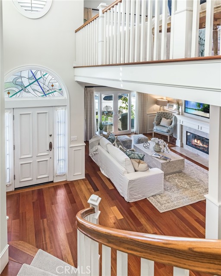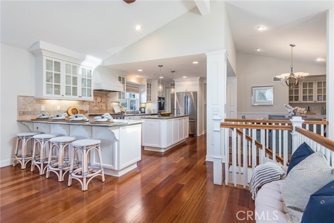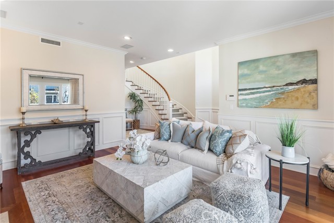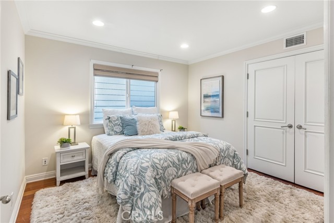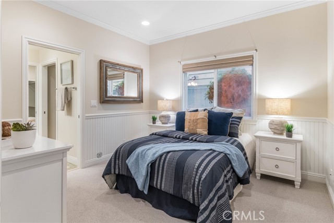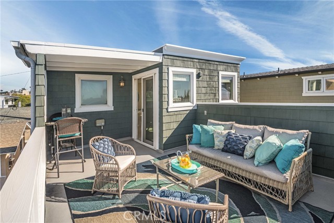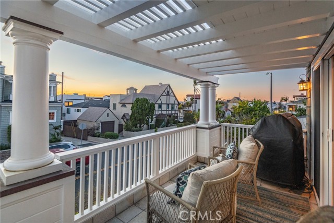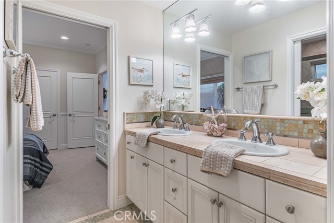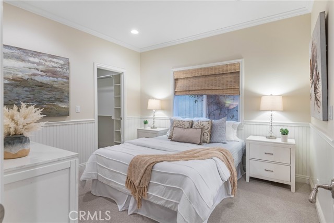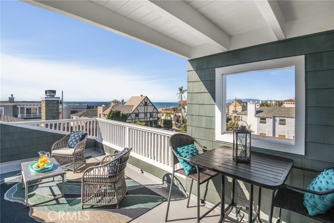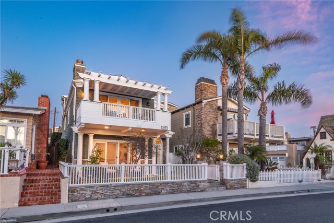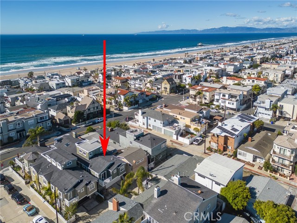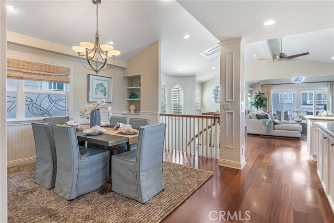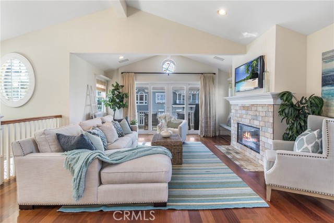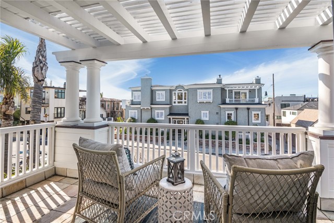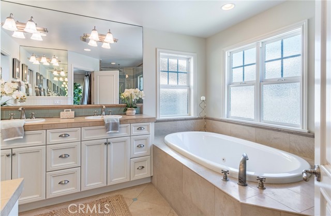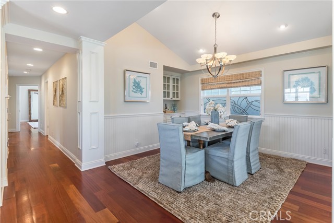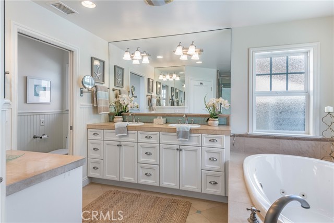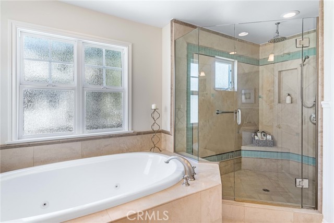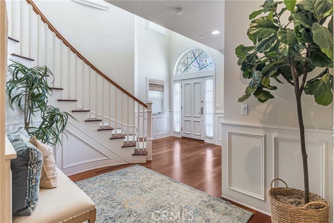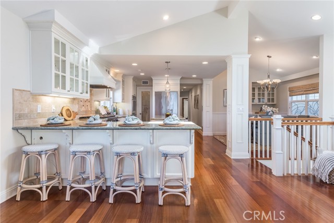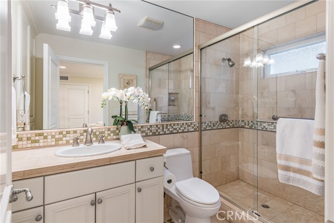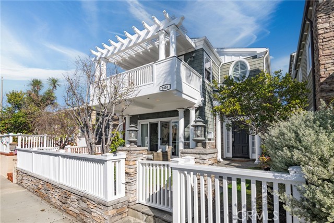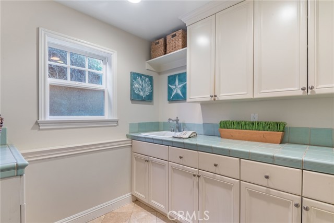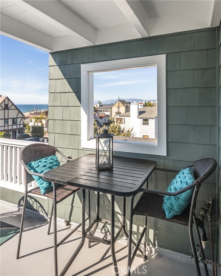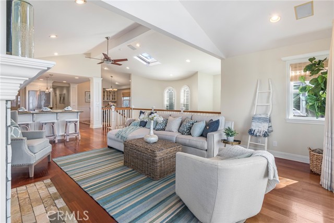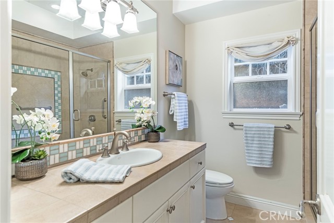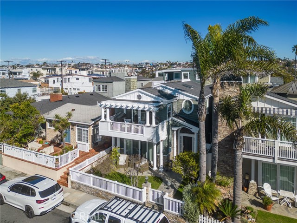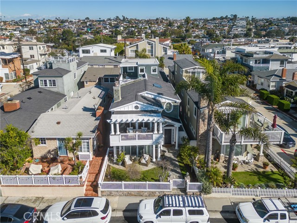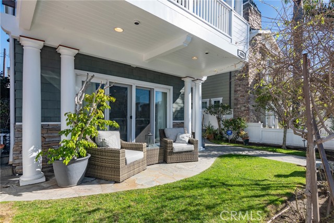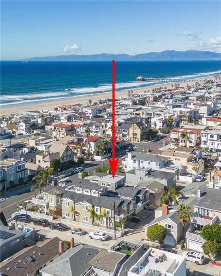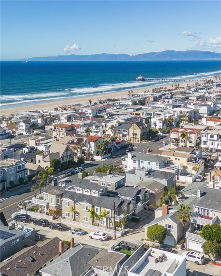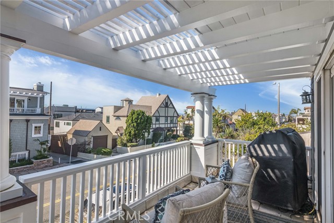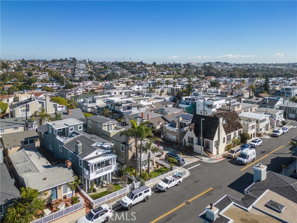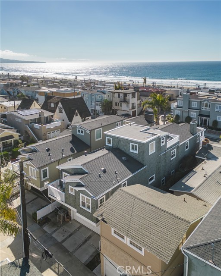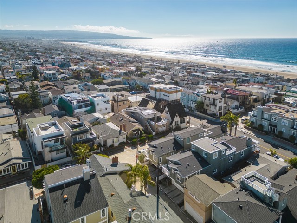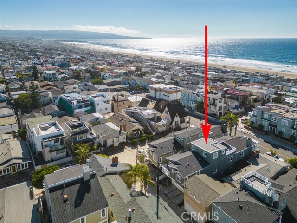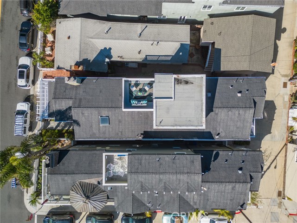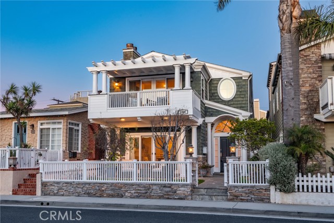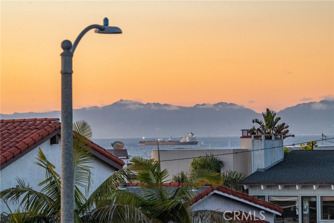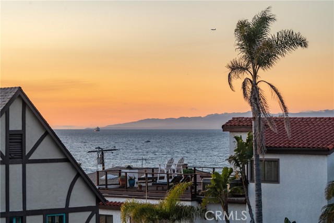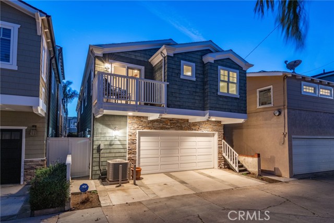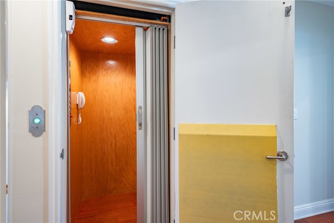Welcome to luxury coastal living at its finest…welcome to 3306 Highland Ave in Hermosa Beach. This inspired beach home offers the perfect combination of elegant design with casual & open living spaces. From the timeless coastal-inspired architecture to the open design to the modern features including a 3-stop elevator, this 4 bedroom + 2 office home has it all. Ideally located in the highly sought-after north Hermosa sand section, you are just blocks to the beach, steps to Manhattan, and equidistant between the piers and downtown areas. The curb appeal is incredible, with classic Cape Cod styling and a So Cal flair. Entering the foyer you’re immersed in a warm, inviting space with soaring ceilings & abundant windows. The lower level features a beautiful family room with an elegant fireplace, square panel traditional wainscoting, & sliders to the patio & yard. The first floor also features an office/bonus room, two spacious bedrooms, two full bathrooms, & laundry room. Head up the luxurious staircase or 3-stop elevator to the main level. The living area offers another beautiful fireplace, a balcony and sliders to capture the beach breezes. The kitchen is an entertainer’s dream with an open layout, a coastal-inspired color palette, breakfast bar, & a beautiful island that is the room’s centerpiece and opens directly to the living room & dining room. Luxury features include a walk-in pantry, 6-burner Viking Professional range, granite counters, stainless appliances, and more. The open dining room is ideal for casual and formal dining, with plenty of room for extended family and guests. Past the living spaces, you’ll find a powder room & guest suite with a full bath, large closet, & abundant light & space. At the rear of the main level is the luxurious primary suite. This serene space offers everything you could ask for……vaulted ceilings, a walk-in closet, beautiful floors, overhead reading lights, & a private deck to enjoy the near-perfect weather. The elegant primary bathroom features a jacuzzi tub, frameless walk-in shower, and his and her vanities. The top floor offers a spacious and adaptable bonus/entertaining room that can be utilized for a variety of purposes including as a 5th bedroom, office, den, & more. The options are limitless, and as the top floor features an incredible ocean view deck, this may become the home’s most utilized room. The home features Brazilian cherry hardwood floors, central A/C, a two-car garage, & 3-stop elevator.
