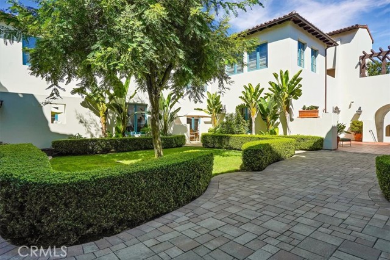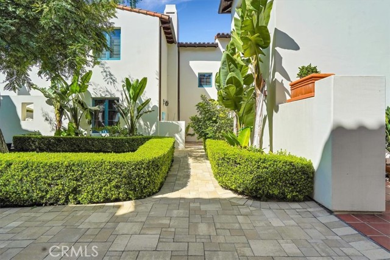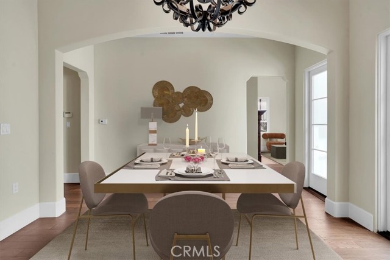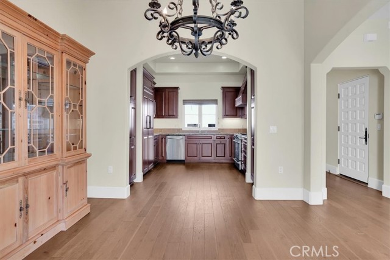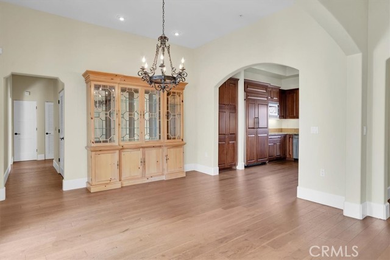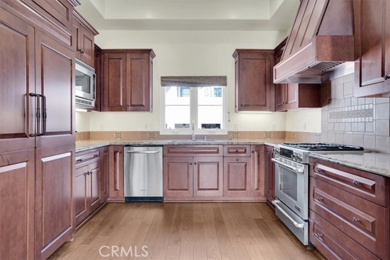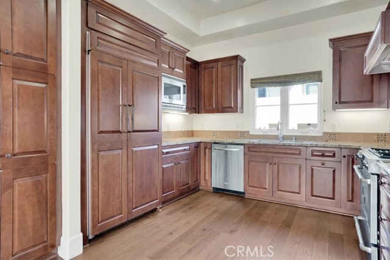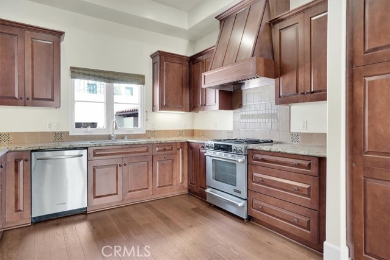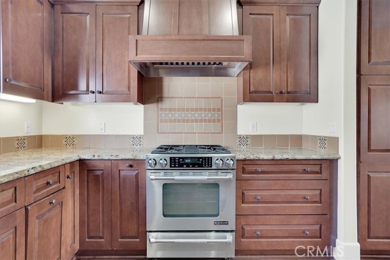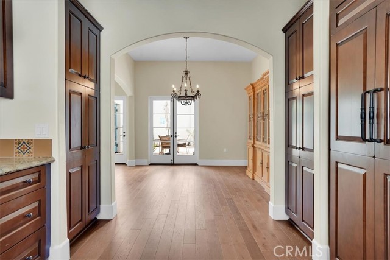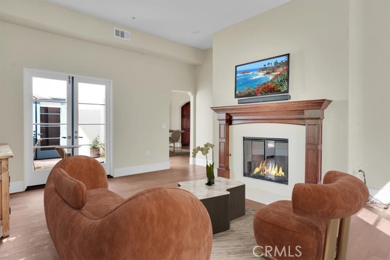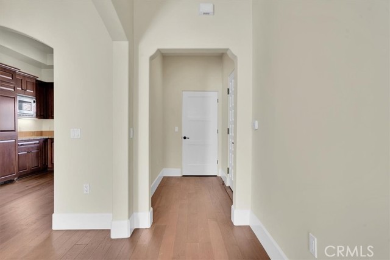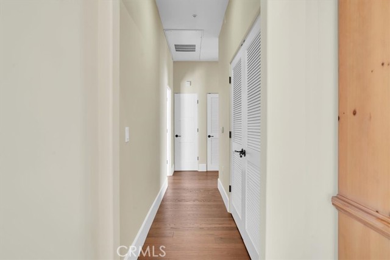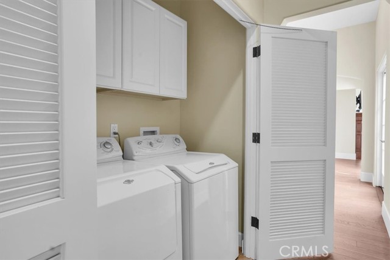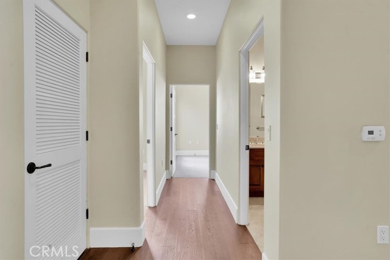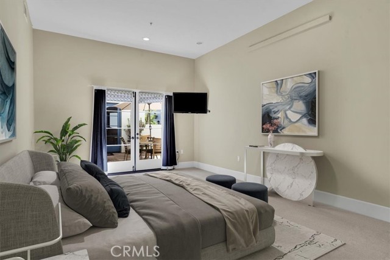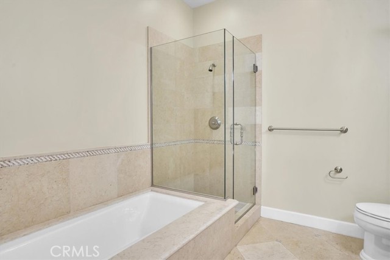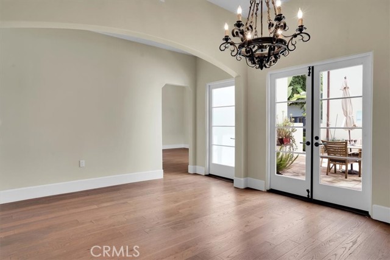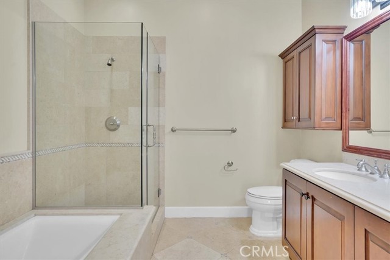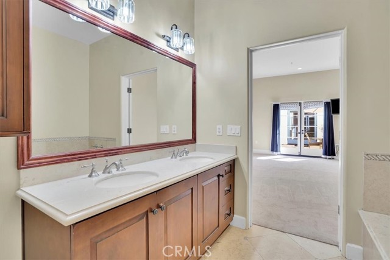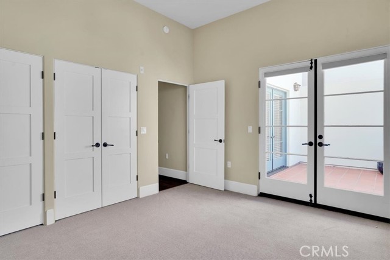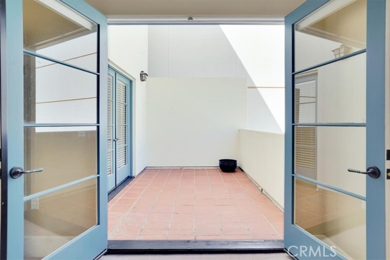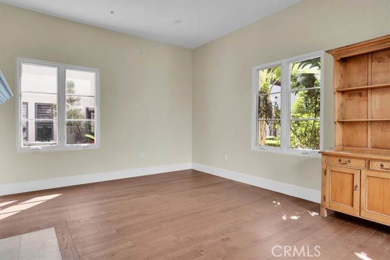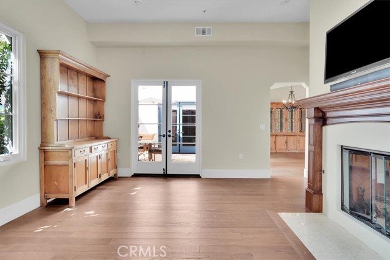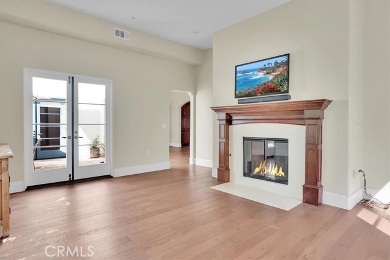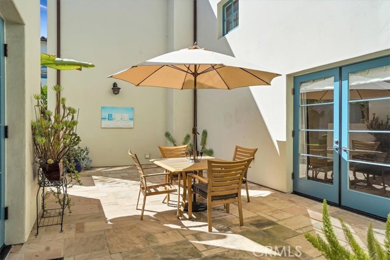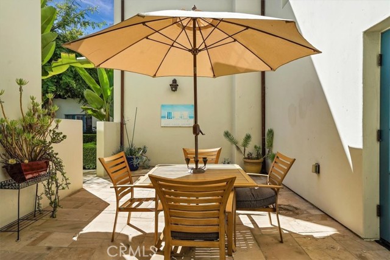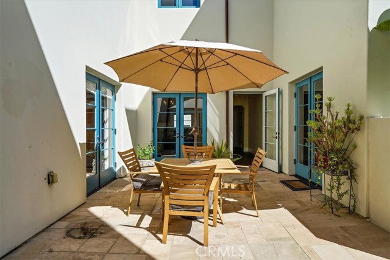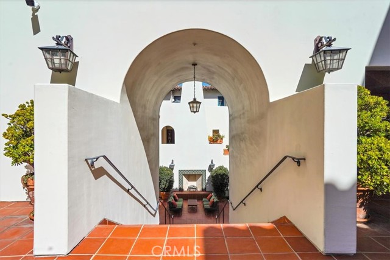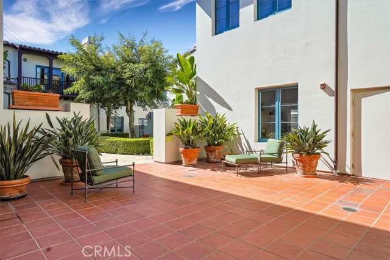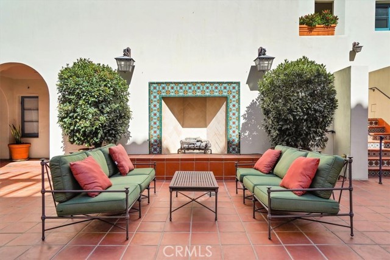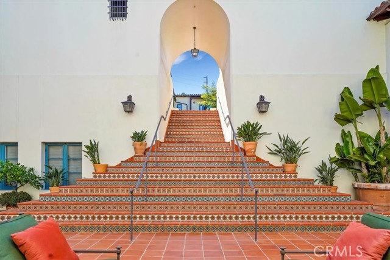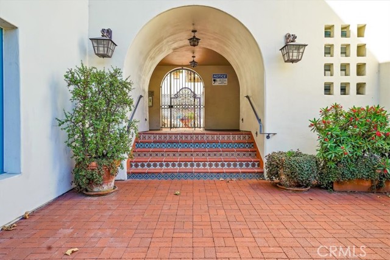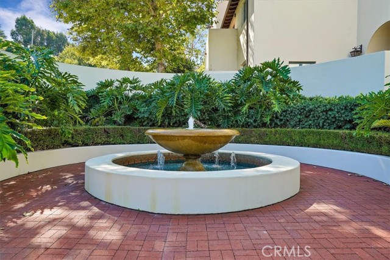Luxurious courtyard living in beautiful Rolling Hills Estates. Discover the epitome of elegance in this 3-bedroom home featuring timeless Spanish architecture. Located in a prime neighborhood offering the perfect blend of modern luxury and classic charm. As you step inside, you’ll be captivated by the high ceilings that create an airy and spacious atmosphere throughout the home. Many French doors and windows to let in the natural light. The floor plan seamlessly connects the living, dining, and kitchen areas, making it an ideal space for both entertaining and everyday living.
This home boasts three generously sized bedrooms, each designed with comfort in mind. The master suite is a sanctuary of its own, featuring a patio where you can unwind while enjoying the warm breeze. The two additional bedrooms offer ample space for guests, a home office, or a growing family. The living area opens to a charming patio, perfect for enjoying your morning coffee or hosting outdoor gatherings.
The kitchen is a culinary dream come true, boasting high-end finishes and granite counters that enhance both its beauty and functionality. It’s a space where you can effortlessly prepare gourmet meals and entertain with style.
This home is in move-in condition, freshly adorned with new paint and carpet, ensuring a pristine and welcoming environment for its new owners.
And the best part of it all, you can walk to the Red Onion, Starbucks, banks, the Art Center, hiking trails, shopping, schools, etc.
