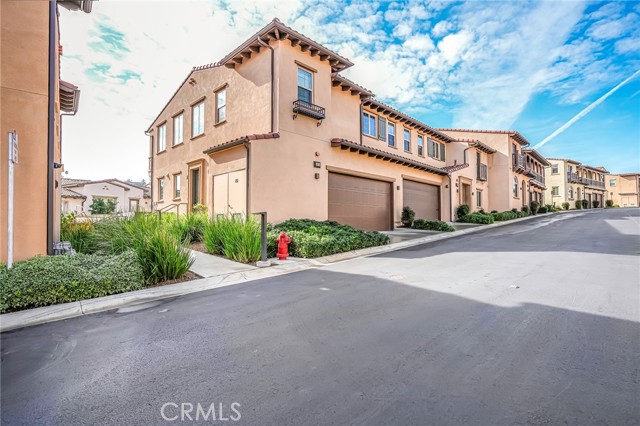Welcome to Sol Y Mar, a luxury 55+ community located in Rancho Palos Verdes. The largest model in the community, this impeccable home has been tastefully upgraded. The home was built in 2016, and the owner has put in an additional $150,000 in upgrades! Go through the private community gate, park in your two-car garage with a Tesla Charger and take your private elevator up to your retreat. Everything is located here on the same level with two bedrooms, an additional private office/den, three bathrooms, a large south facing covered patio with an outdoor fireplace, beautiful kitchen with walk in pantry, and custom window coverings throughout. The primary suite is spacious with a huge walk in closet and large bathroom. The community of sixty homes is located on 9.76 acres. Do you want to grow your own vegetables? There is a community garden! Do you have a dog? There is a dog park. Do you like to host book clubs, dinner parties, barbecues? There is a beautiful club house with an elegant living room, dining room and large kitchen. No need to join a gym, as there is a gym on site! Do you like to walk in nature? There are extensive walking trails. Bocci Ball, fire pits with views, Jacuzzi, BBQs, and more! The Norris Theatre, Bristol Farms Market, Target, Regal Cinema, and restaurants are just around the corner. Look before it is gone; you will not be disappointed.

