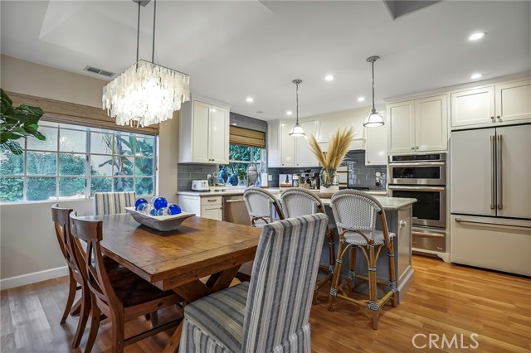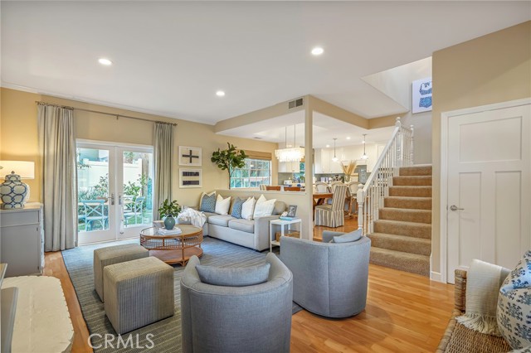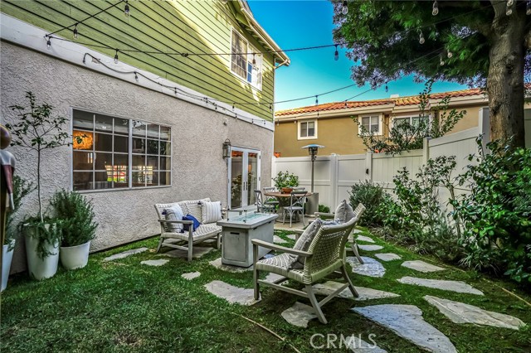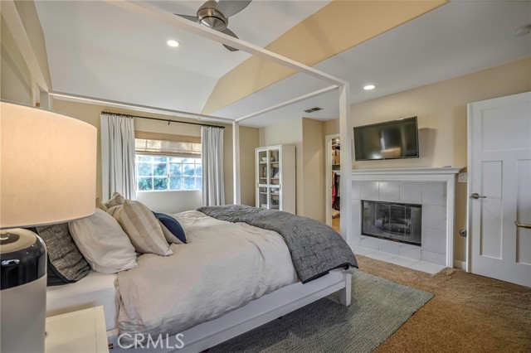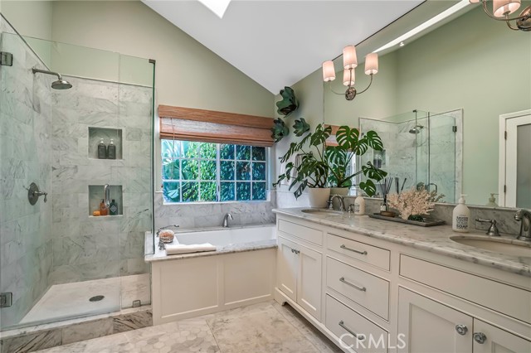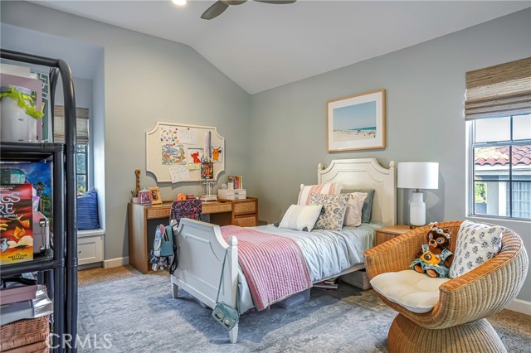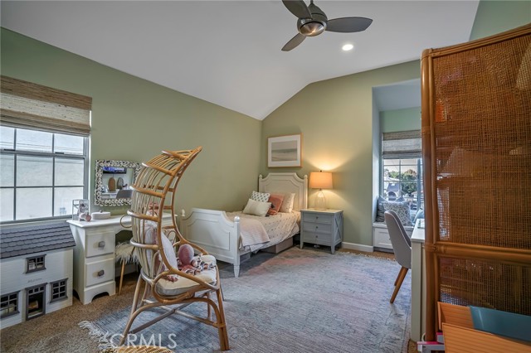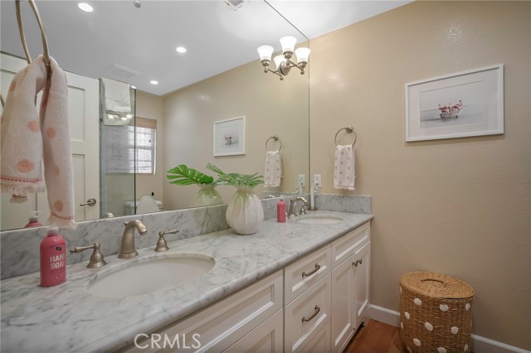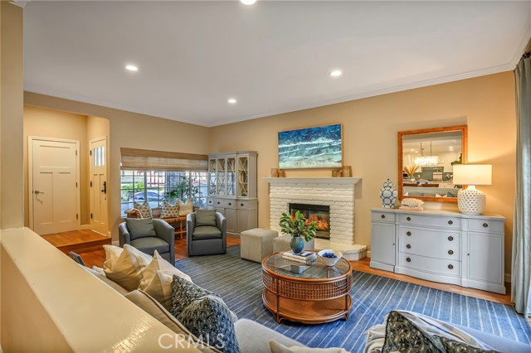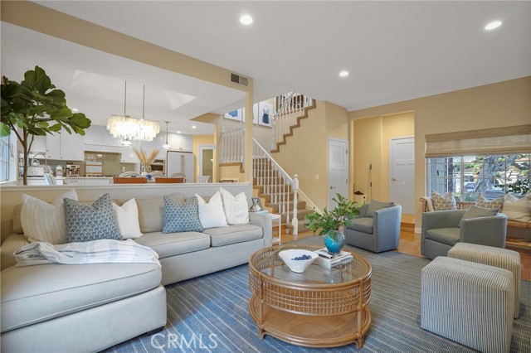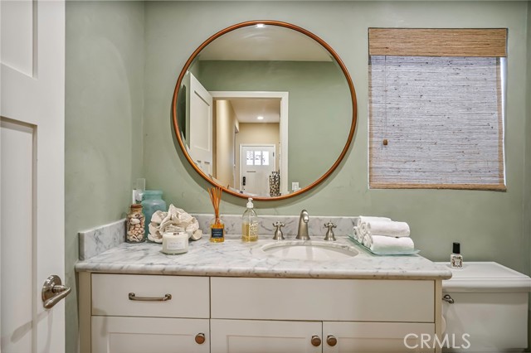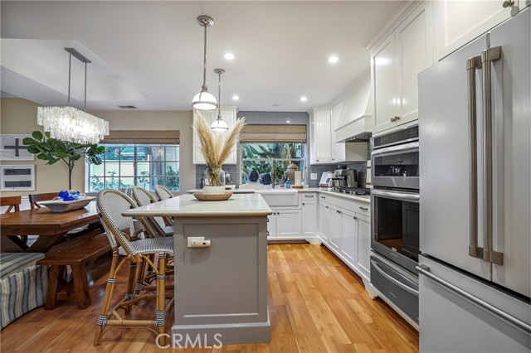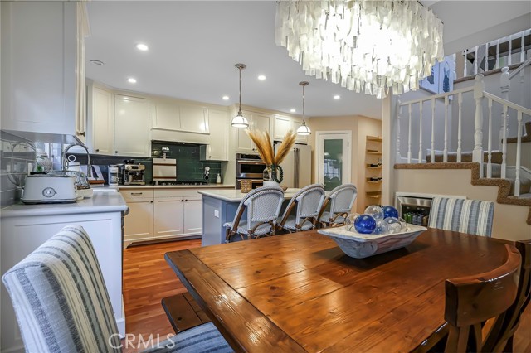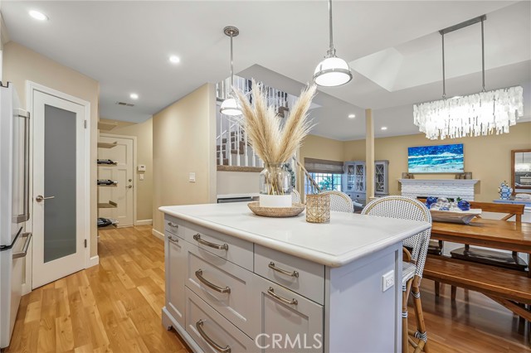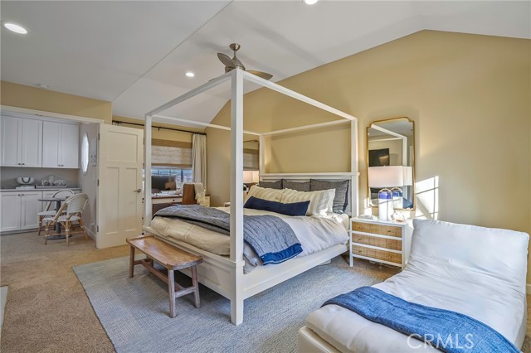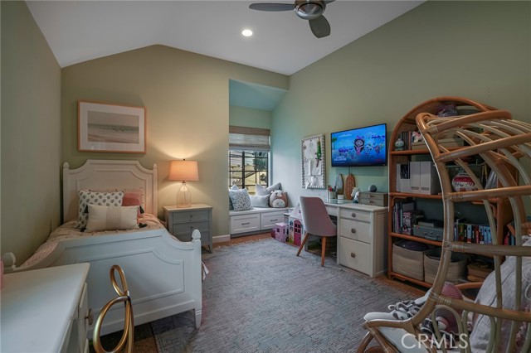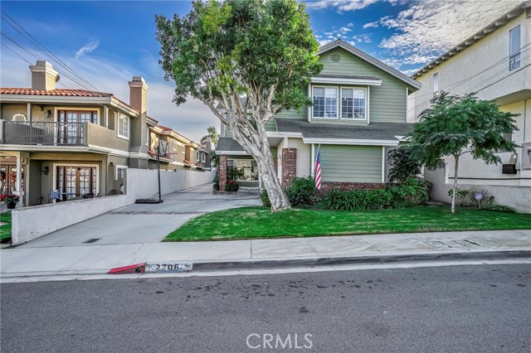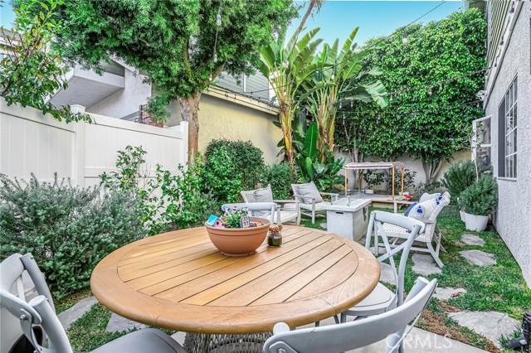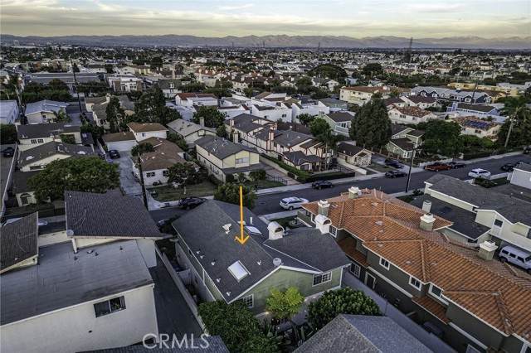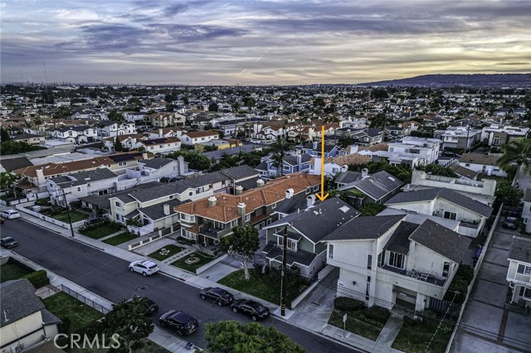Welcome to a recently remodeled and meticulously maintained freestanding townhome with a fenced private yard. The owners have filled it with premium features and thoughtful enhancements. The townhouse features a new open floor plan with high ceilings and a spacious living area that opens up to the private yard.
The sunny & bright kitchen has been fully remodeled, with custom wood cabinets adorned with birch lining and soft-close drawers. The Caesarstone counters and island with integrated electrical outlets, provide a luxurious and highly functional workspace. All new appliances and pendant lighting have been installed.
The lacquered wood trim in the living room complements the adjacent kitchen nicely and features an inviting fireplace that has been modernized with electrical updates. French doors, craftsman-style doors & new hardware lend cachet to this amazing home.
Upstairs, the primary suite features a cozy fireplace and a primary bathroom with jacuzzi bathtub, dual sinks, and Carrera marble flooring. An all-glass shower, custom vanity with soft-close drawers and an upgraded fan are just a few upgraded touches of the primary bedroom.
Plumbing fixtures are all upgraded, and the property has an energy efficient tankless water heater. Smith and Nobel custom linen shades complement the décor throughout.
This upgraded townhome offers plenty of storage; closets are redone with Elfa storage systems. An oversized 2-car garage completes the package.

