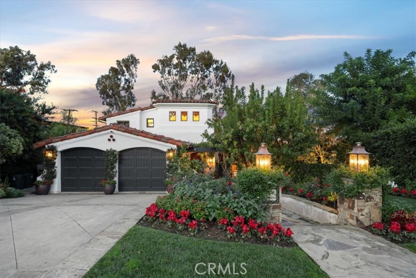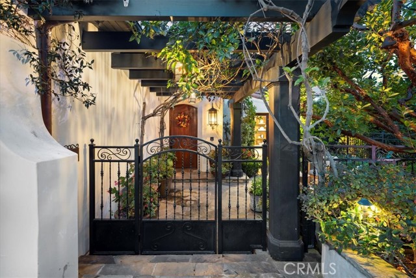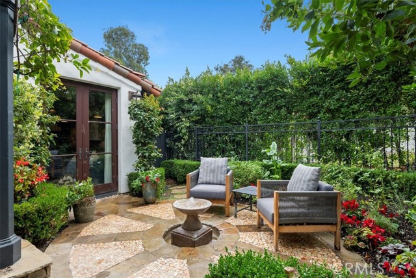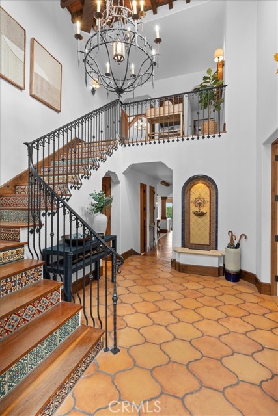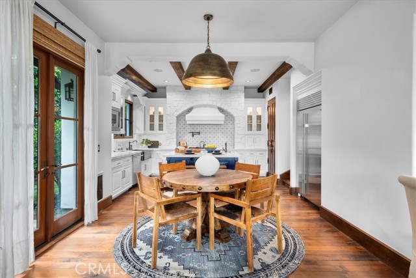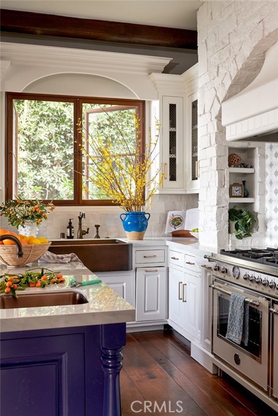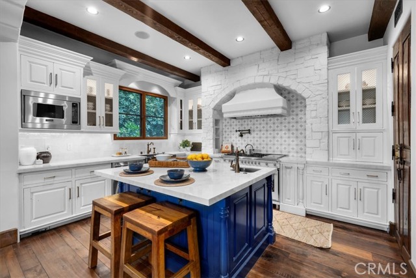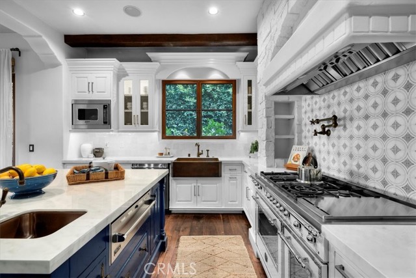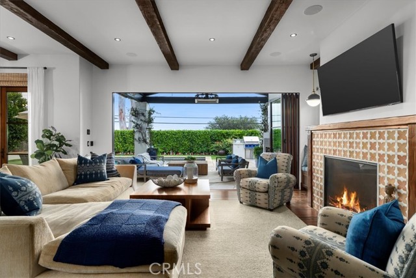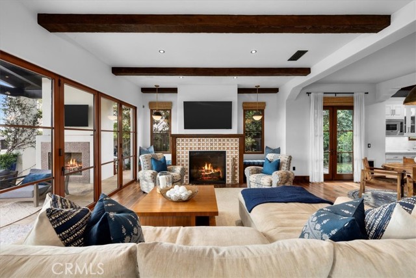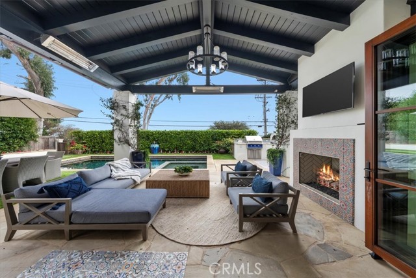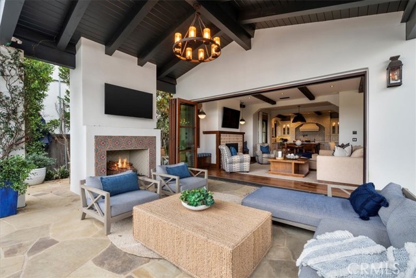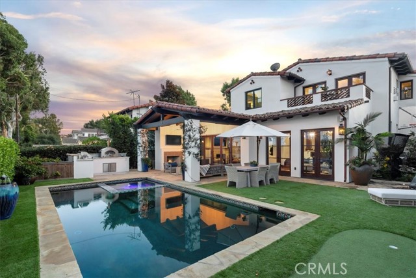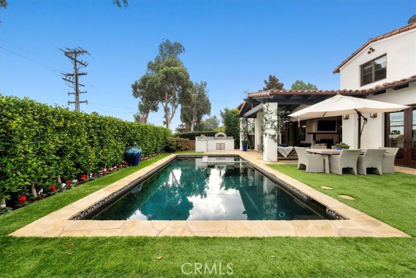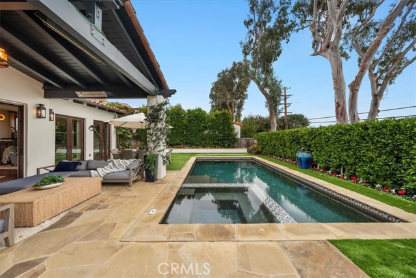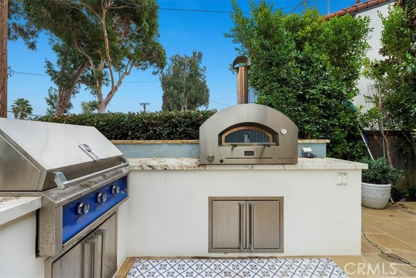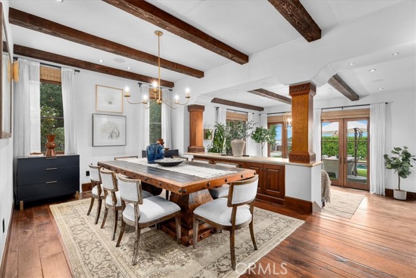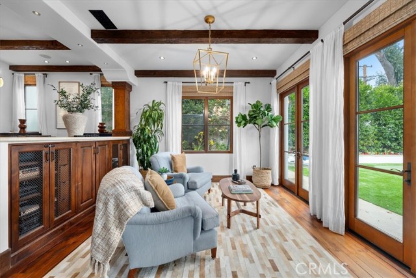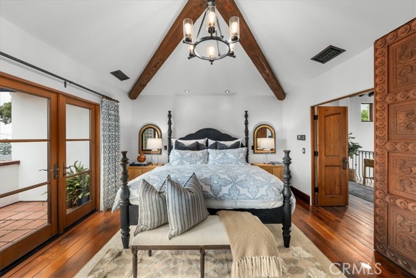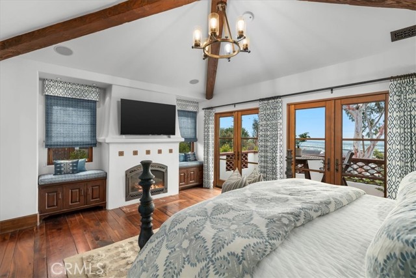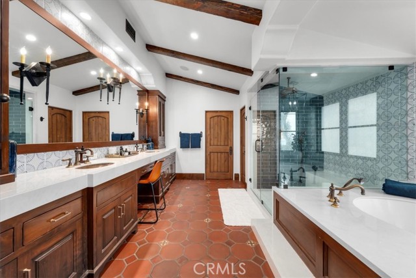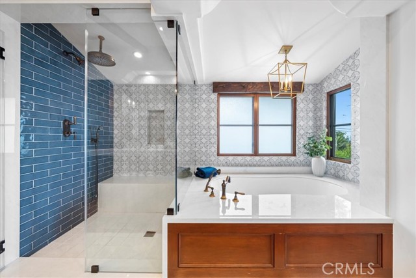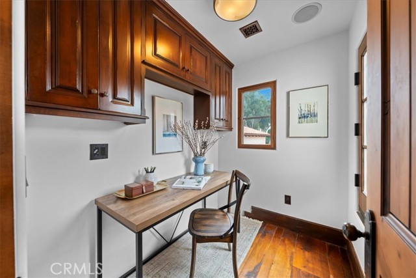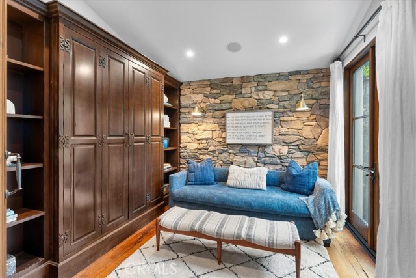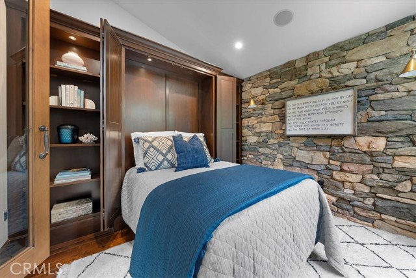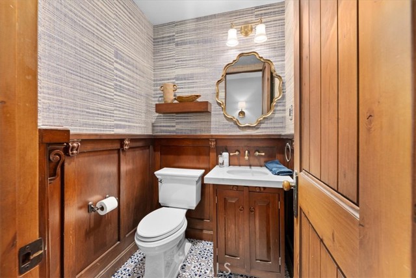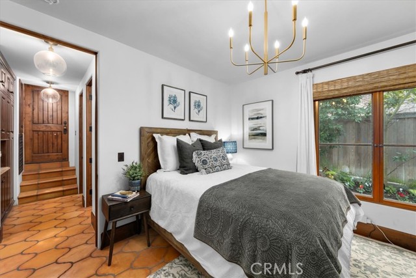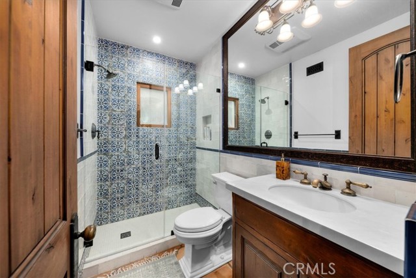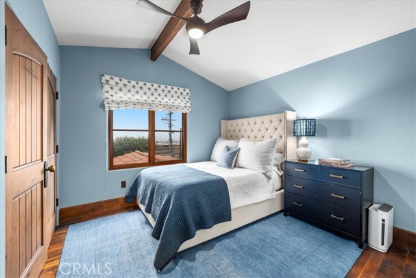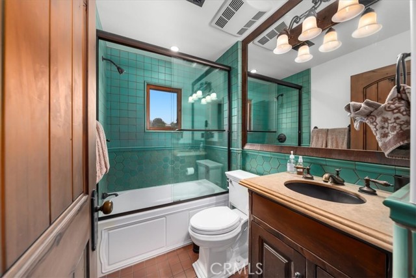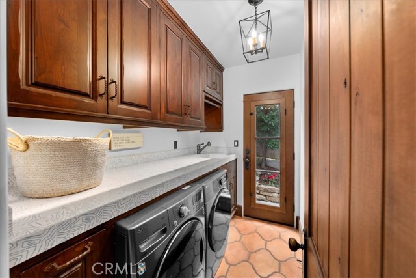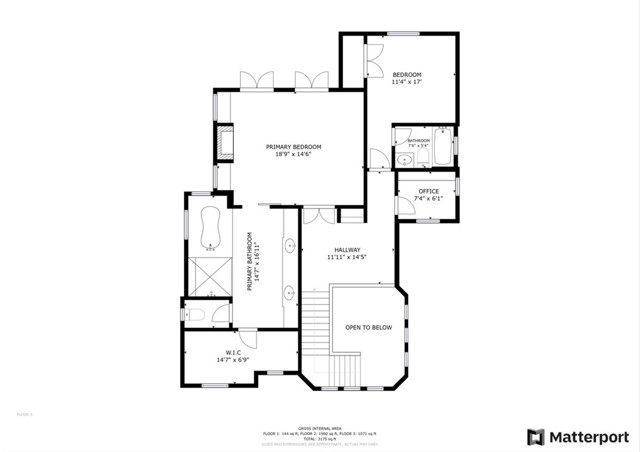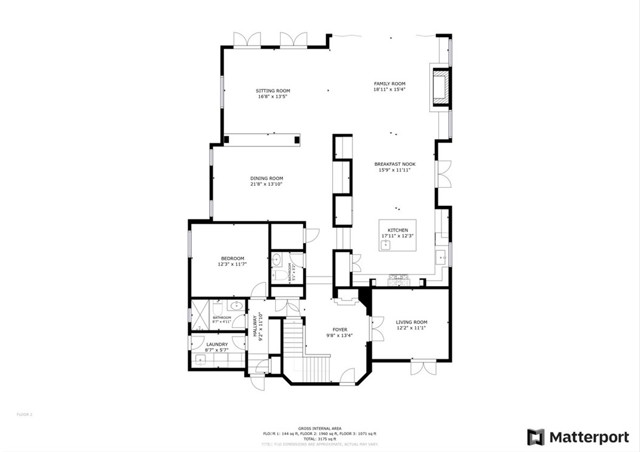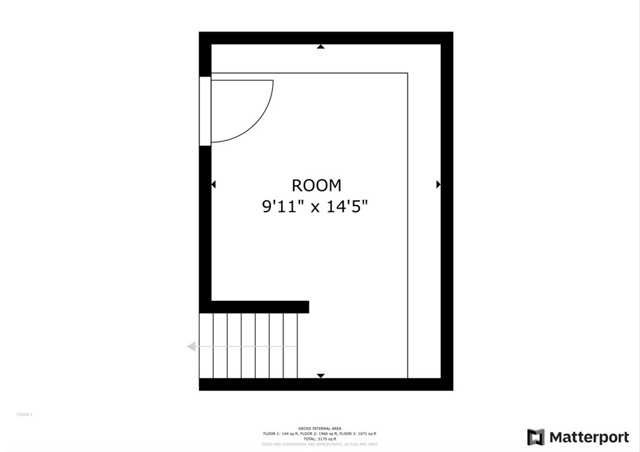Welcome to this custom home in Valmonte, where luxurious features and thoughtful design come together to create a harmonious living experience with a Spanish influence. Through the front gates is a private courtyard with lush landscaping and fountain. Once inside, the striking 22-foot-high foyer allows plenty of natural light to fall on the solid walnut flooring, along with custom wood doors, beamed ceilings, and arched doorways. The main level has two bedrooms, one with glass entry doors and charming French doors leading to the courtyard. On the lowest level is the temperature-controlled wine cellar, adding an element of luxury. In the heart of the home, the kitchen features hand-painted, honed marble tile from Stone Impressions and Neolith countertops that combine style and functionality. The Bertazzoni oven and Sub-Zero fridge offer top-of-the-line performance for culinary enthusiasts. Just beyond the kitchen is one of two family rooms, anchored by an oversized fireplace surrounded An 18-foot accordion door by AG Millworks seamlessly connects the indoor and outdoor living areas. Just outside is the covered seating area, complete with a fireplace and TV wiring. This space also features built-in lighting and infrared heaters, ensuring comfort and ambiance year-round. The saltwater pool and spa heat up in a mere 30 minutes, allowing you to enjoy them at your convenience. Flagstone hardscaping surrounds the outdoor space, leading to a putting green for leisurely golf practice. The al fresco kitchen has an Alfa Forni pizza oven and a Hestan grill, providing options for outdoor culinary adventures. Upstairs, the primary suite has hand-painted Tabarka terracotta tile, heated bathroom floors, and plumbing fixtures by Rohl. The fireplace, flanked by custom John Robshaw benches and draperies, exudes warmth and sophistication. Just off the primary bedroom is a large balcony, perfect for enjoying the city light view. Also on the uppermost level is an additional bedroom and bathroom. A small, private office just off the upper landing has built-in cabinetry and a large window with a Juliet balcony, making it a perfect place to work from home. Other luxurious details are by Kelly Wearstler light fixtures, Phillip Jeffries wallpaper, Lutron lighting system, a tankless water heater, air conditioning and an attached garage. This custom home in Valmonte is an ideal haven for those who appreciate the timeless allure of elegant architecture and high-end design.
