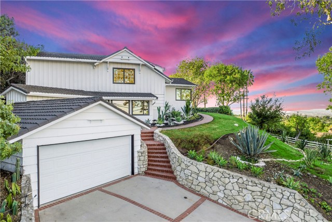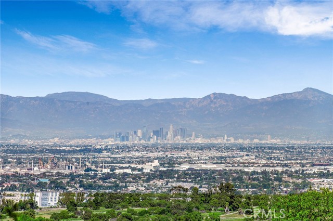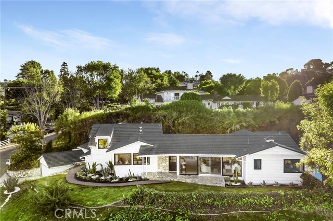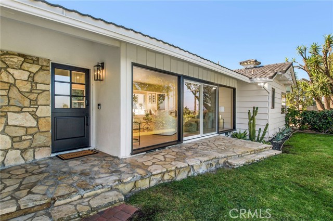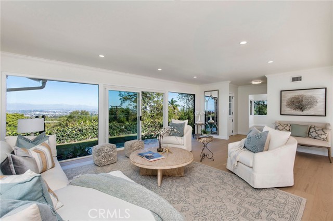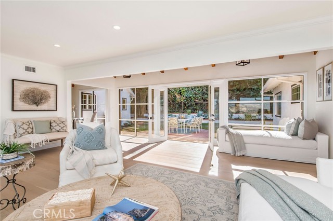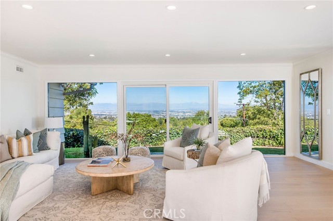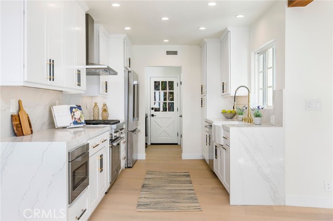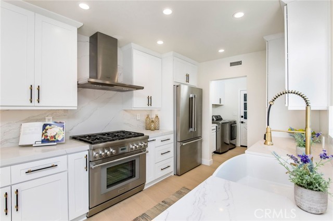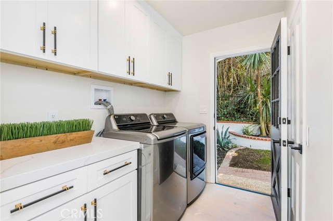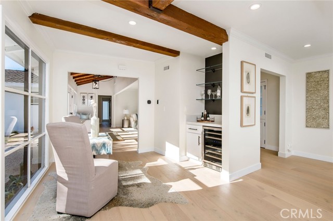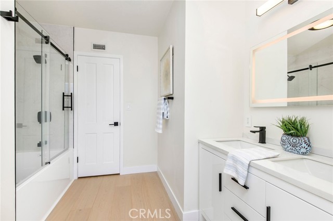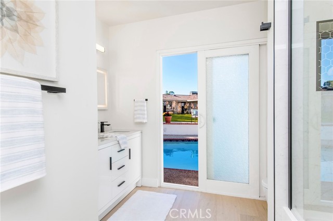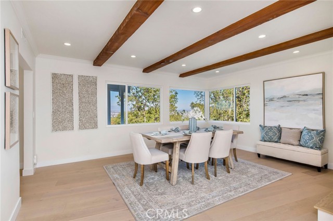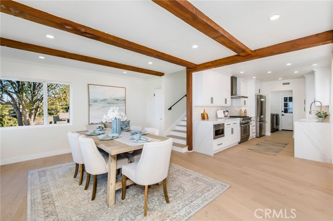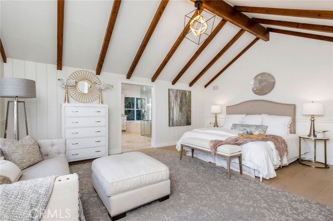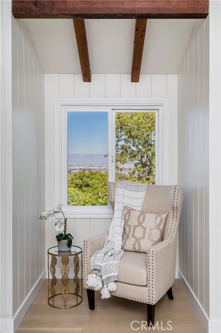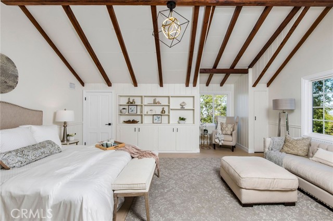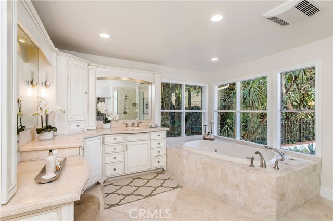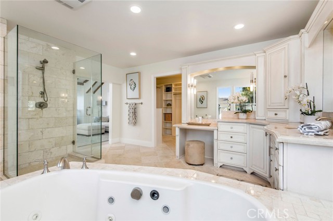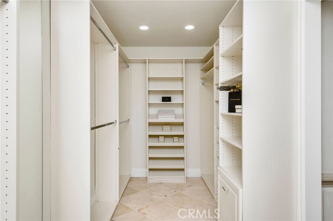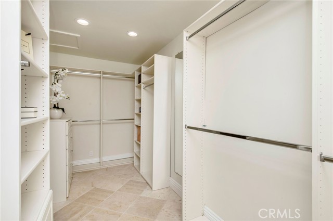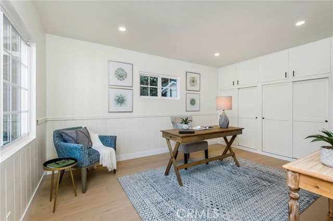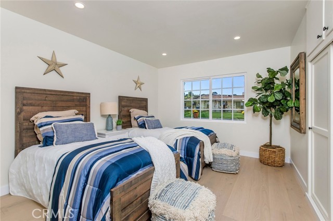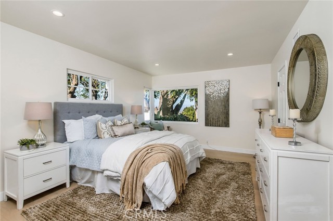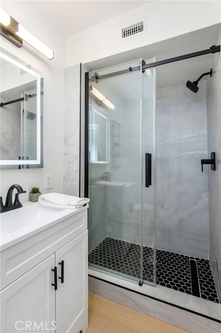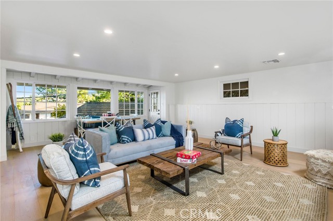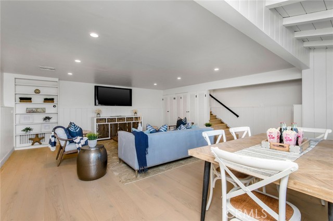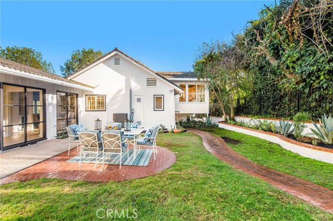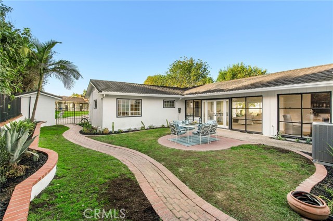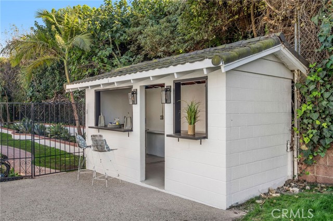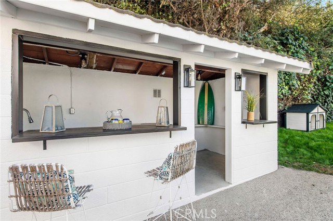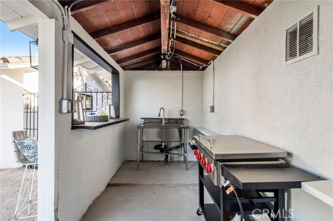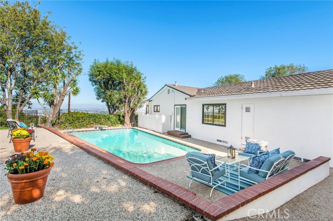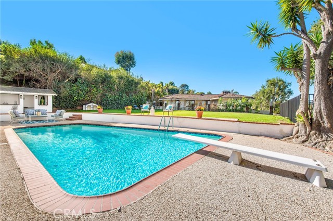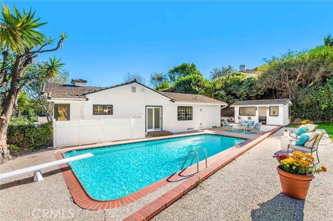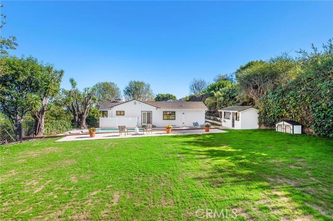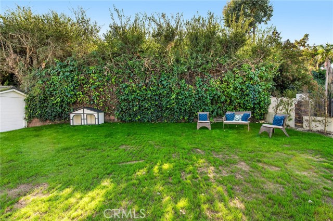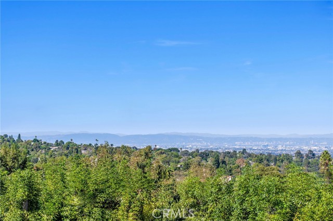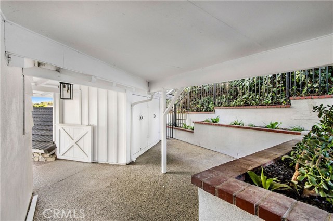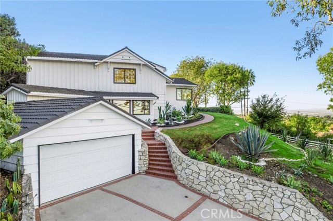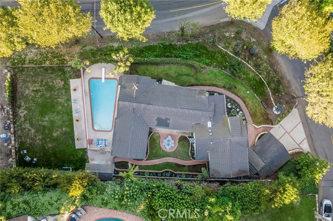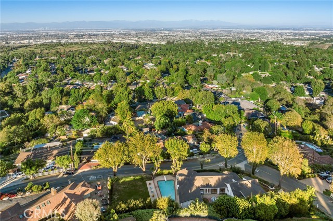Unlock the beauty of Westfield living with this meticulously remodeled modern farmhouse on a sprawling 19,000+ sq. ft. lot. Enjoy a life of leisure and luxury with a gleaming pool, an outdoor cabana, and a vast, flat yard that boasts breathtaking 180-degree city views. As you step onto the welcoming front porch, you’ll know you’ve found something truly special. Elegance and charm reign supreme from the moment you enter. A Dutch front door invites you into a luminous living room with beamed ceilings, while beautiful new hardwood flooring guides you through the hallway and dining room. These rooms are adorned with walls of glass windows that perfectly frame the serene canyon vistas and city lights beyond. Your dreams of culinary perfection come to life in the gourmet kitchen, complete with top-of-the-line Thermador appliances and sleek waterfall quartz countertops. A walk-in pantry and a thoughtfully positioned bar area make hosting a breeze. Plus, revel in the convenience of A/C and cutting-edge smart home features that cater to your every need. Step outside to a brick courtyard patio, seamlessly connected to the living room and kitchen. This leads to the vast, grassy yard, an entertainer’s paradise with a built-in BBQ/Bar Cabana that commands sweeping views. The bedroom wing is a sanctuary unto itself, featuring three bedrooms with two beautifully remodeled bathrooms. At the opposite end of the house, a spacious primary bedroom awaits, graced with vaulted ceilings, an opulent remodeled bathroom, and a jetted tub for pure relaxation. Premium Porcelanosa tiles, central A/C, and a large bonus room with access to the two-car garage round out the features of this remarkable residence. But there’s more – the extensive outdoor space opens doors to endless possibilities. Situated in the coveted Westfield neighborhood, residents enjoy a serene “country atmosphere” with the added perk of access to a community tennis court, riding ring, a charming picnic area, hiking and horseback riding trails. Nestled within the award-winning Palos Verdes Peninsula Unified School District, this private estate offers the tranquility of country living without sacrificing convenience to the countless treasures of this breathtaking coastal region. Don’t miss the chance to make this your forever home.

