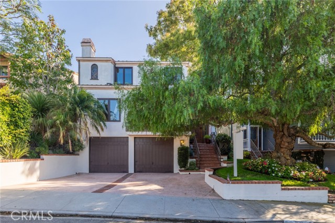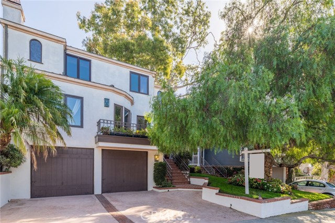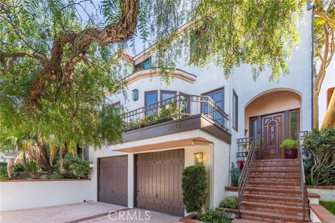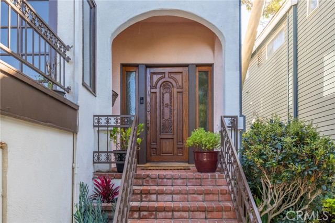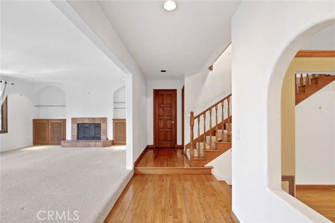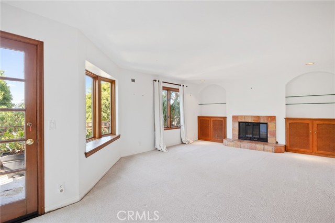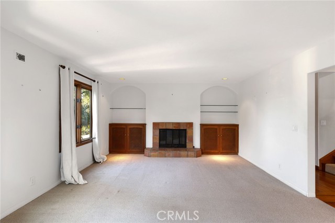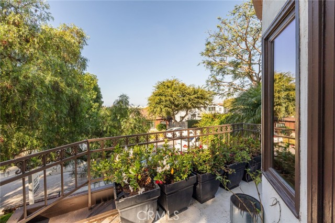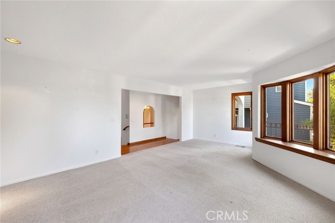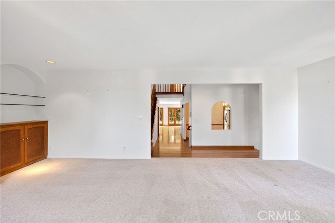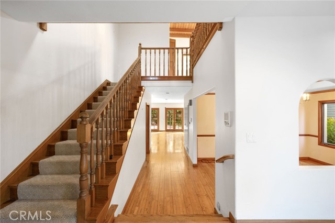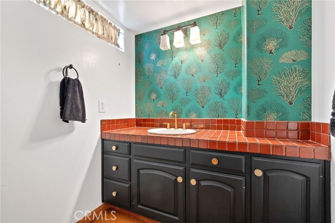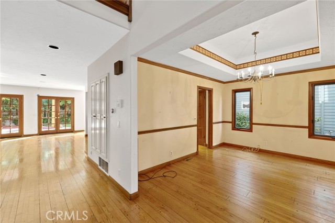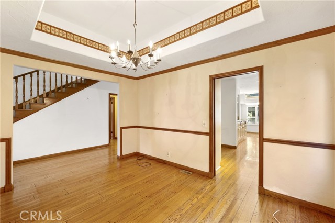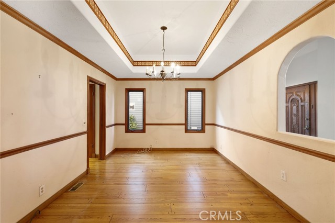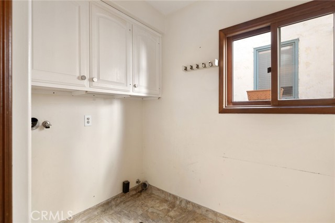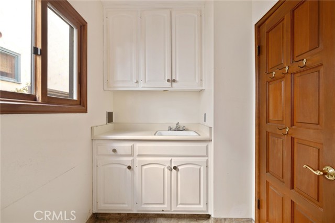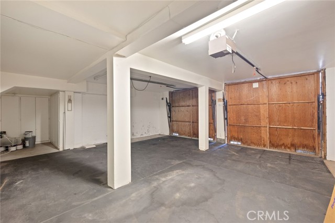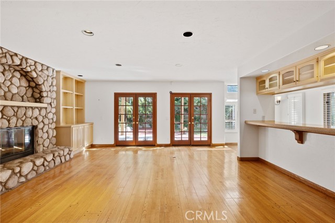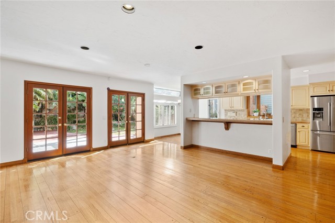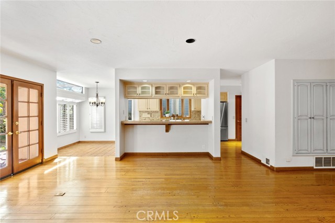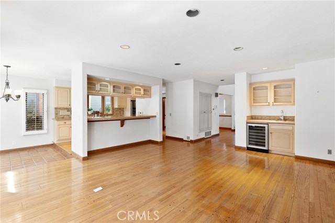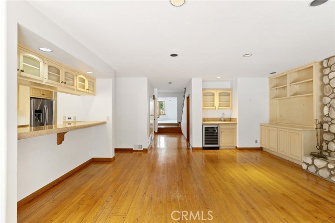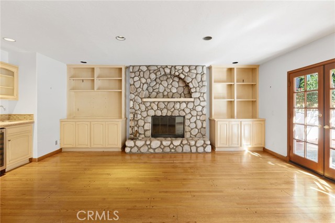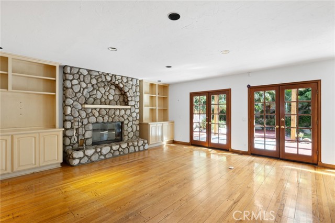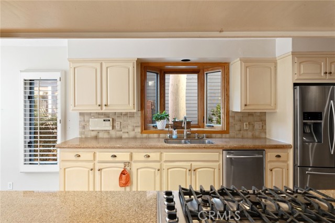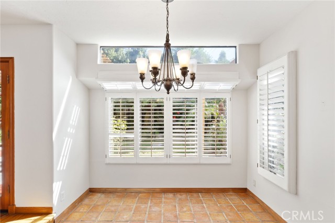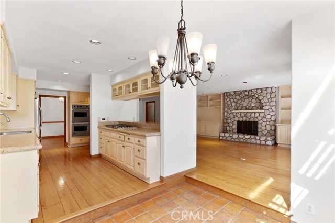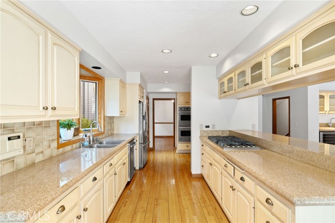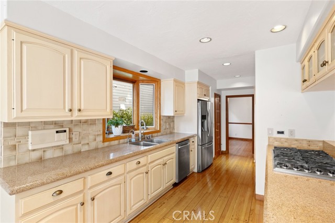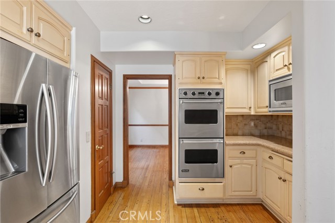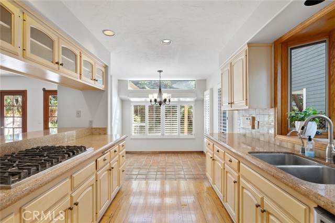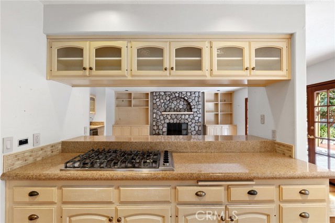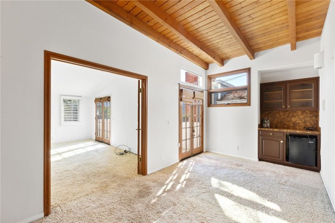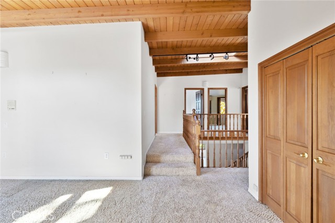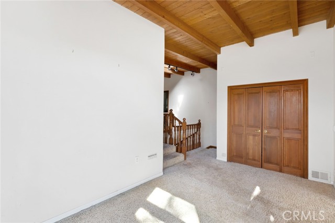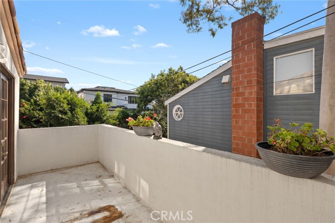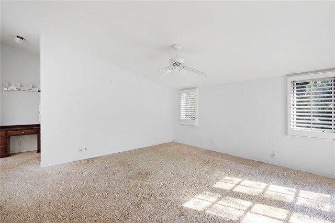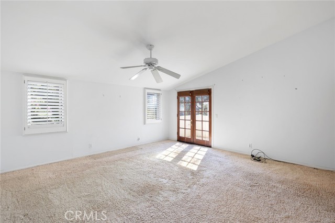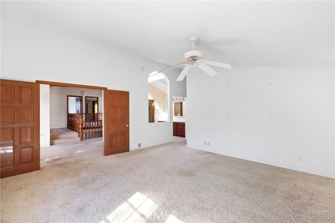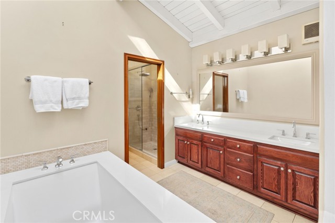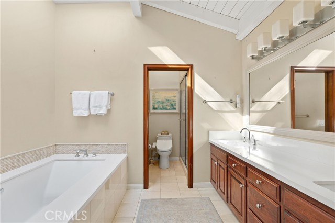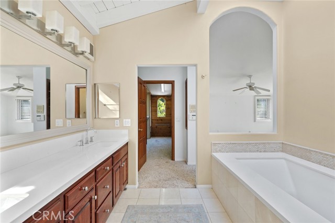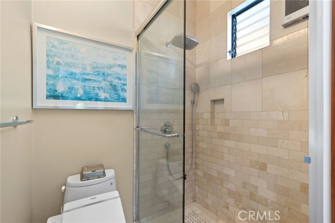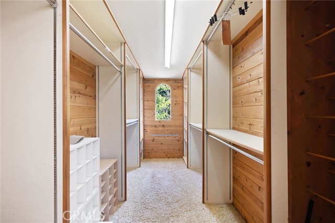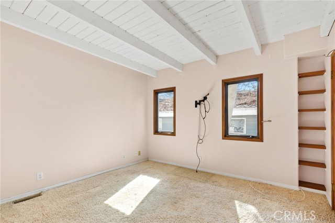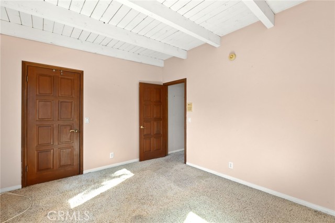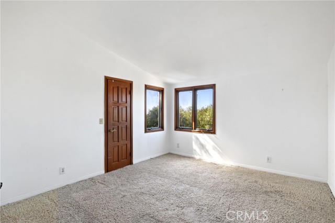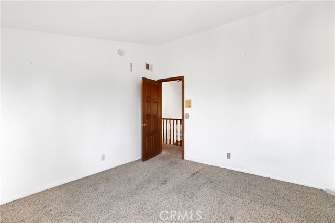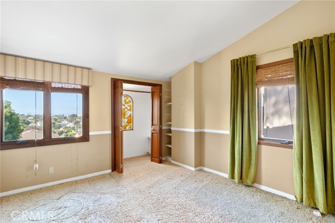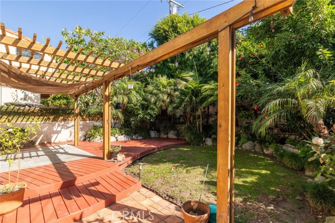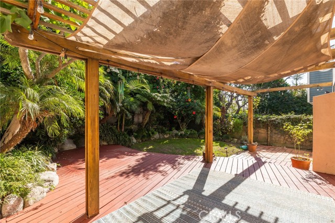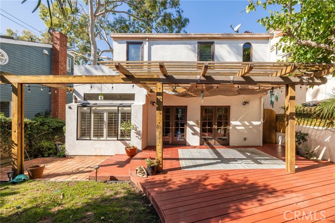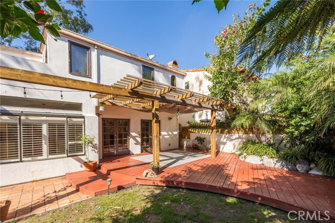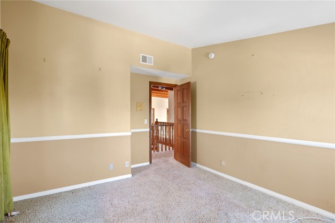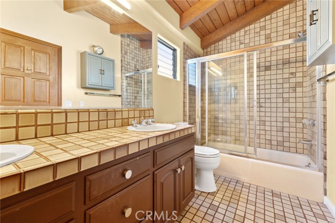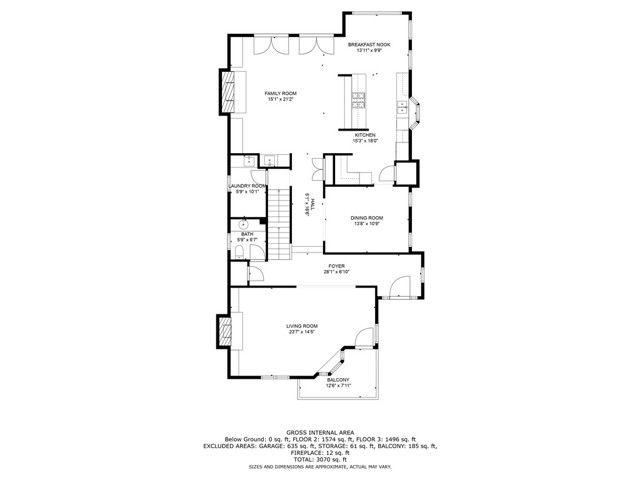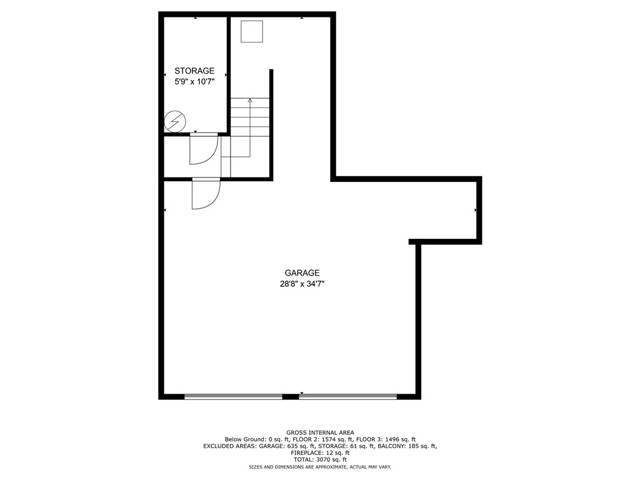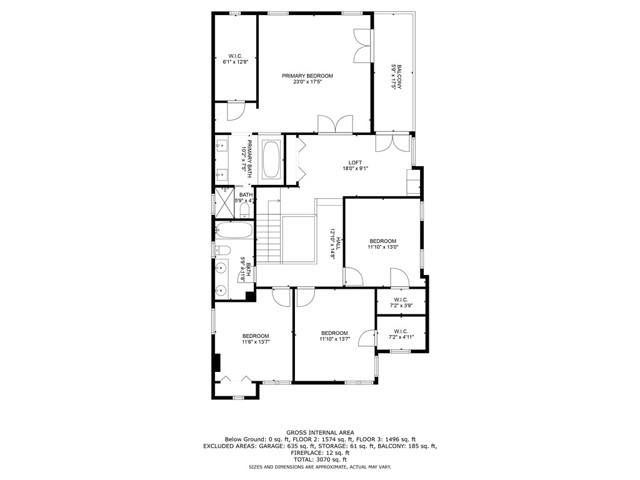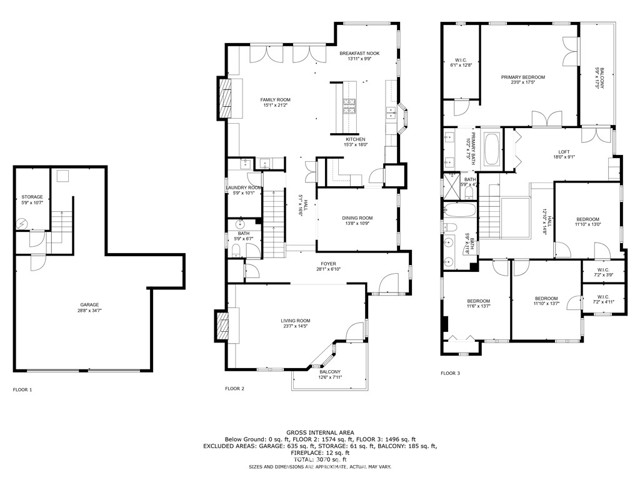Nestled in the trees this home sits up high with breezes and a wonderful floor plan. It has the right amount of square footage and still have a large rear yard. All bedrooms are upstairs with an office, study, or additional sitting room area. The primary bedroom has french doors to a balcony which is shared with the additional space currently used as an office that also has french doors. There is a walk in closet, vanity area, double sinks and separate tub and shower. There is a shared bath for the other 3 rooms. Downstairs is a formal living room or additional family room with fireplace and french doors to a outside balcony on it’s own level. A few steps down to the very private powder room, the formal dining room which the current tenant uses as a kids hang out room and in addition a large family room with fireplace. French doors open to the private yard with mature lush landscaping. Yard has covered area for table dining and cement area for a fire pit and additional seating and a grassy yard. The kitchen has a long bar counter open to the family room and a good sized area for table and chairs and pantry. Laundry room is downstairs with a sink and storage in a separate space with a door. The garage is large with lots of storage and a flat driveway. There is a mud room like area as you walk in from the garage. There are several ways to live in this home and set up the spaces with your own lifestyle and needs. The current family has been there many years and entertain their large family and long time friends in the neighborhood. This is a gem and with some fresh love will be your fantastic forever family home.
