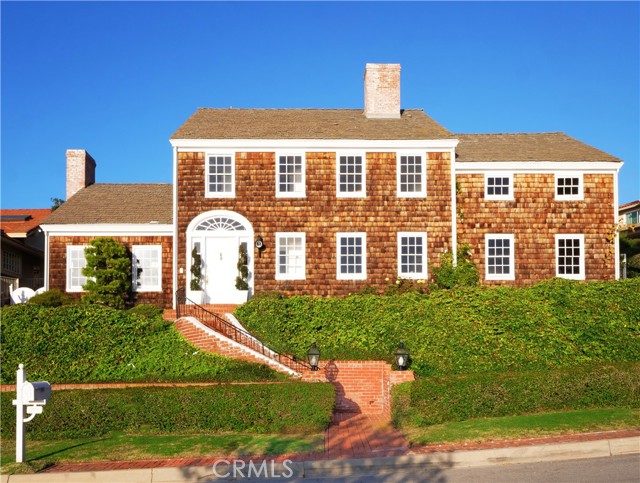Step into this extraordinary residence and discover a home that epitomizes luxury living. Nestled amidst captivating ocean vistas, this property unveils a treasure trove of unique features. As you cross the threshold, a magnificent grand staircase welcomes you, accentuated by lofty 14-foot ceilings that evoke an immediate sense of grandeur. The expansive living room boasts a majestic woodburning fireplace and intricate millwork, offering multiple spaces for gatherings and relaxation. The generously sized dining room mirrors the living room’s charm, showcasing another wood-burning fireplace and exquisite millwork while treating you to sweeping ocean views, creating an ambiance perfect for both intimate dinners and lavish entertaining. The kitchen seamlessly links to a cozy den or family room, with an inviting atmosphere and providing a gateway to the backyard oasis. Step outside to discover a tranquil haven featuring a pool and spa amidst the stunning ocean backdrop. Journeying upstairs, the primary bedroom and its accompanying bathroom exude timeless charm and offer panoramic ocean views, providing a serene retreat within your own home. Additional highlights include well-appointed secondary bedrooms, guest bath for convenience, and a versatile extra-large bonus or flex room that adapts effortlessly to your needs. Throughout most of the home, hardwood floors exude warmth and elegance, enhancing the property’s allure. A three-car garage and the stunning backyard oasis, replete with ocean panoramas, a pool, and a spa, accentuate the allure of this exceptional property.
