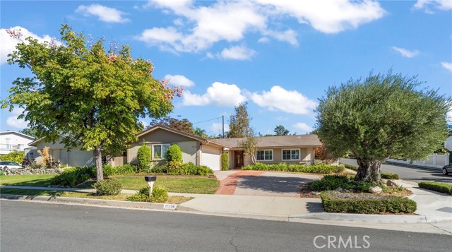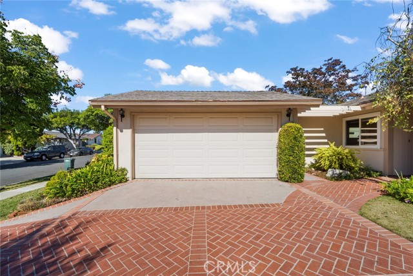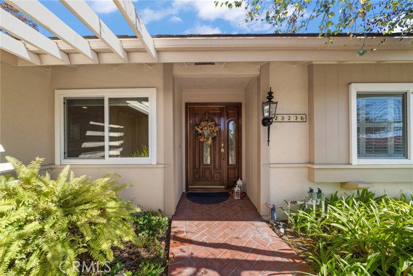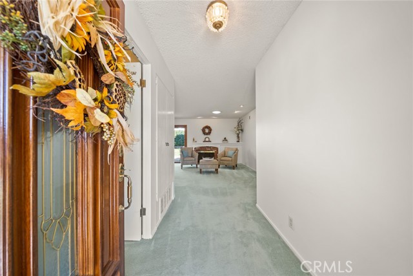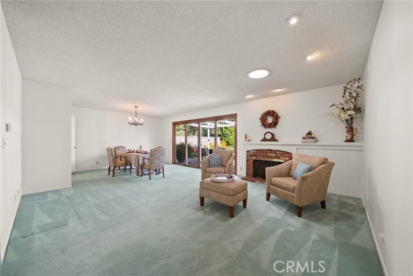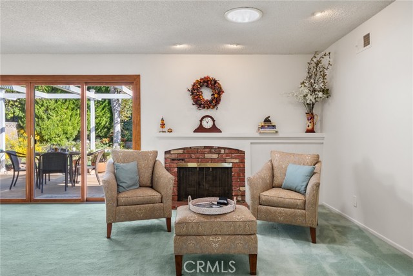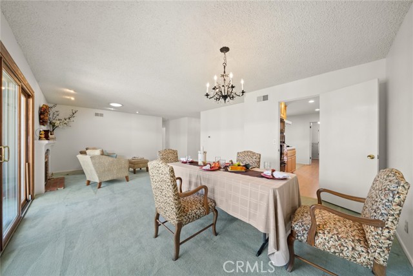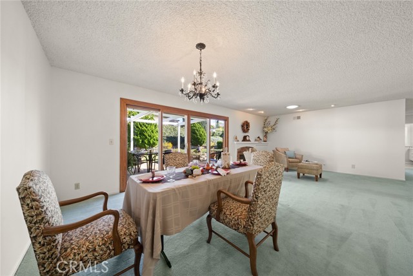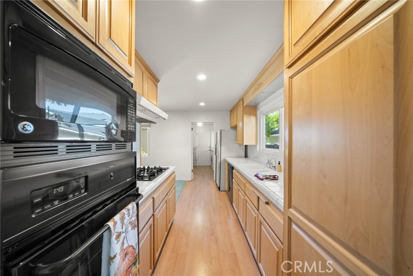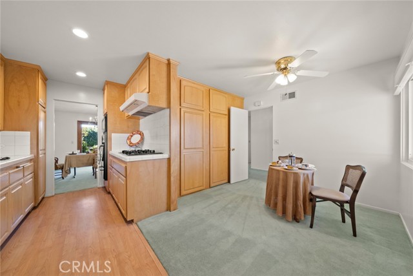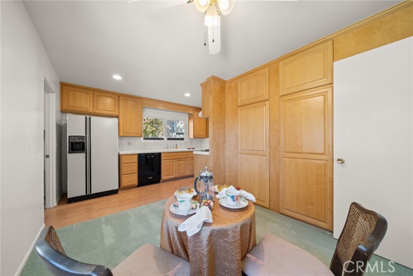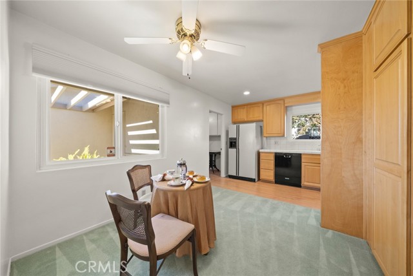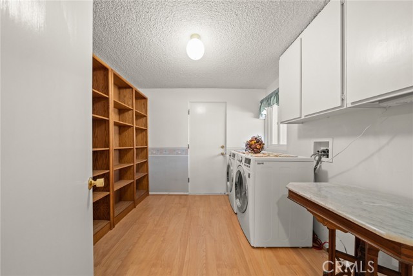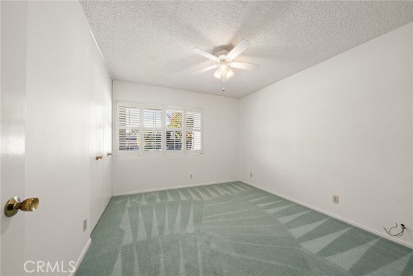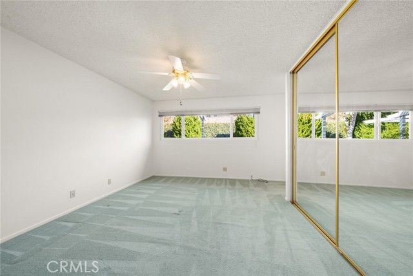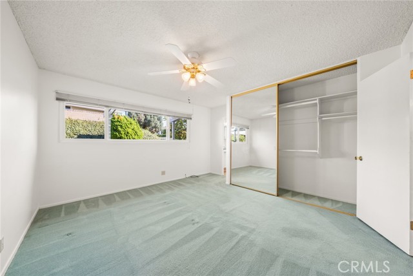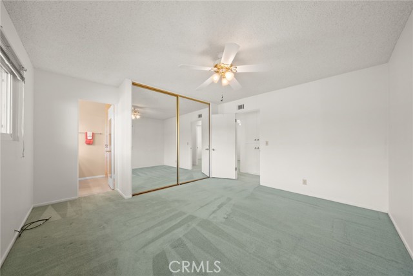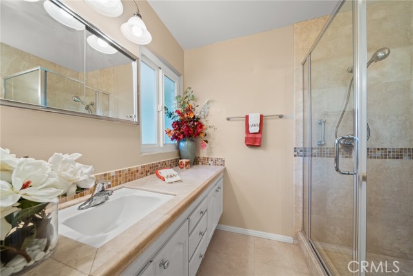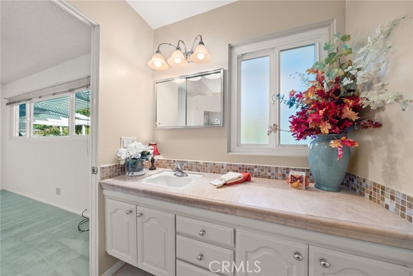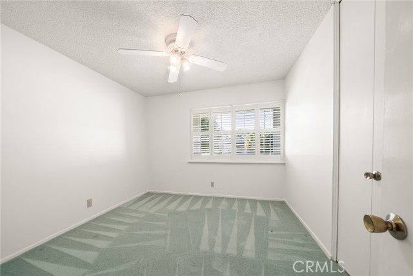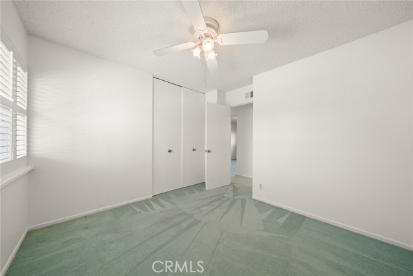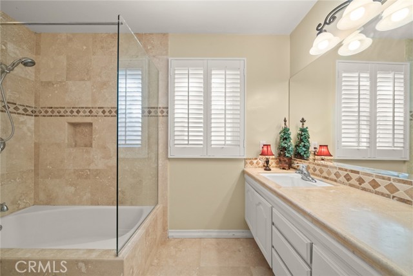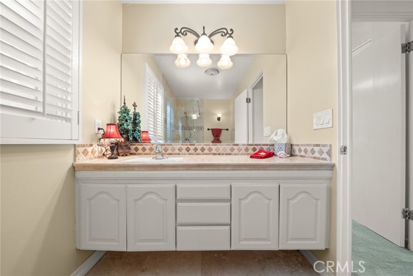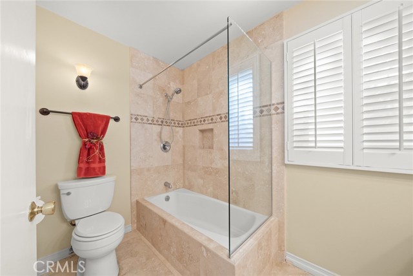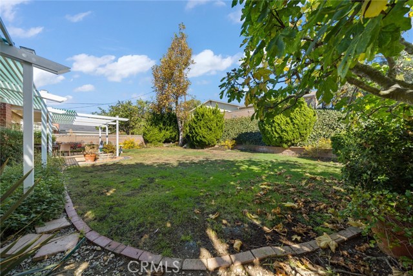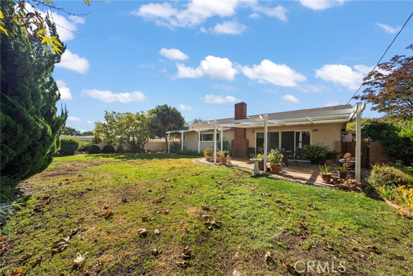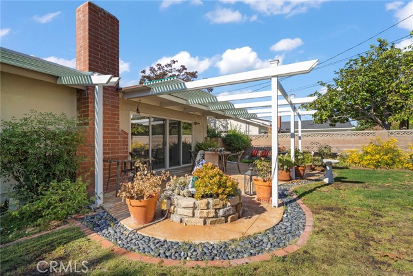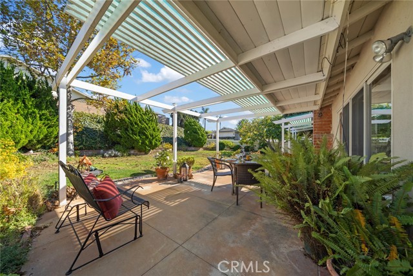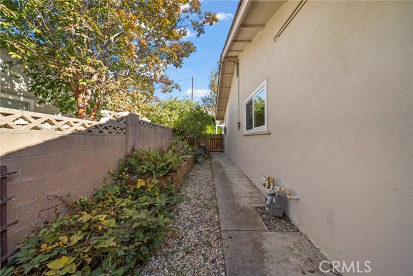Back on market! This Los Verdes home was purchased by the only owner in 1964. Pride of ownership is
evident in this well-maintained 3 bedroom / 2 bath home. A semi-circular driveway makes parking easy,
as does this corner lot abutment to the cul-de-sac east of the house. The red brick and wood mantle gas
fireplace greets your view as you enter the home. The kitchen offers black appliances and loads of
storage. The intimate eating area is ideal for a simple cup of coffee, nightly meals, or used as a home
office or desk duty for homework. The extra-large laundry room is conveniently located between the
kitchen and the garage, with room for the washer, dryer, extra shelf storage, and an upright Freezer
included in the selling price. The Dining area has a wide-open view of the backyard through the large
wood-framed sliding doors. The spacious backyard, recently seeded and fertilized, is perfect for kids
who love to run around, and the patio is ideal for entertaining. The Master suite overlooks the backyard
while the other two bedrooms have a view of the front yard. Wonderful bonus features of this
charming home are double-paned windows, plantation shutters, an automatic sprinkler system in both
the front and the back yards, and central heating. The location is an easy walk to Vista Grande
Elementary School but not close enough to hear daily activities during recess. This home is a must-see.
The homeowner loved living in this active yet quiet neighborhood and never thought to move.
