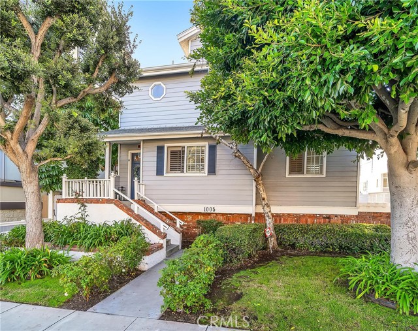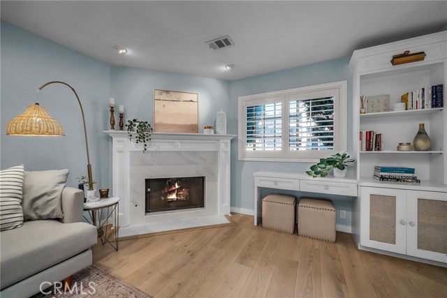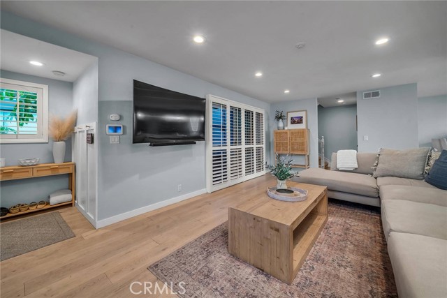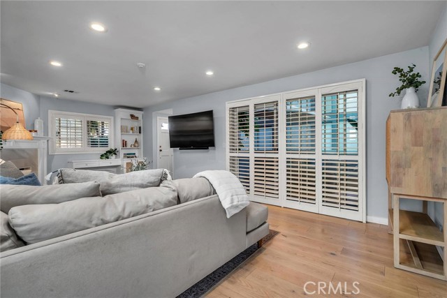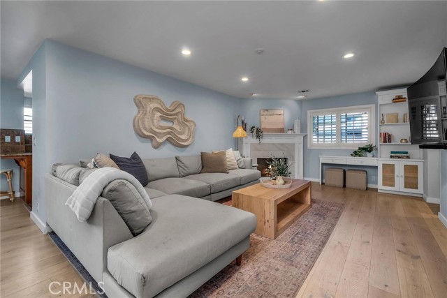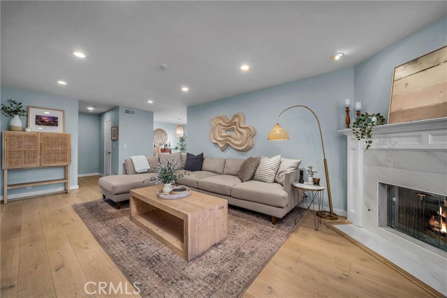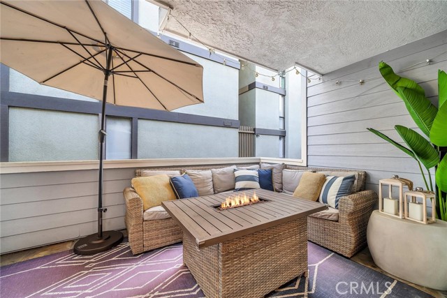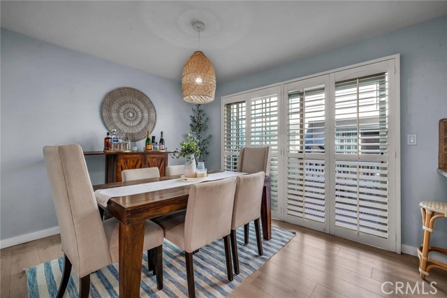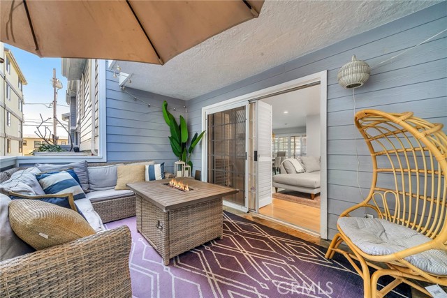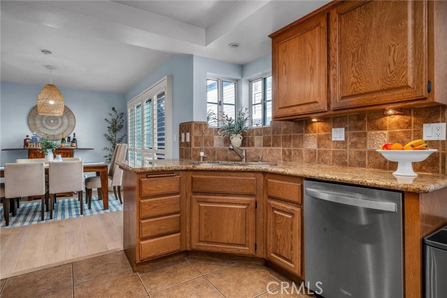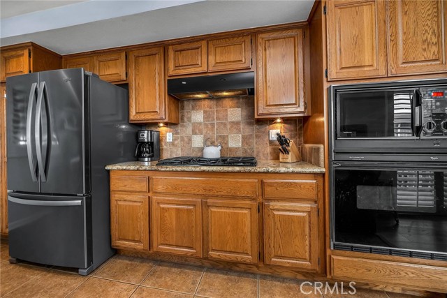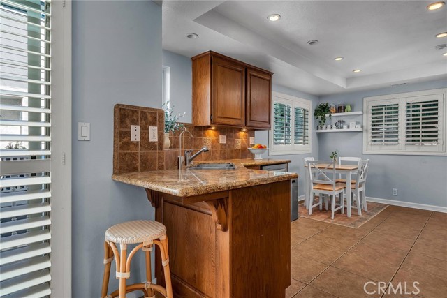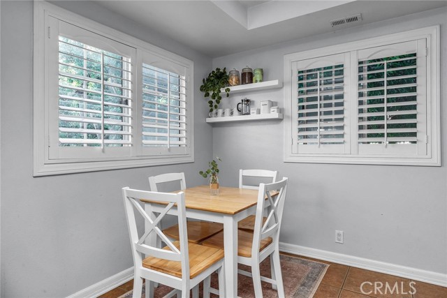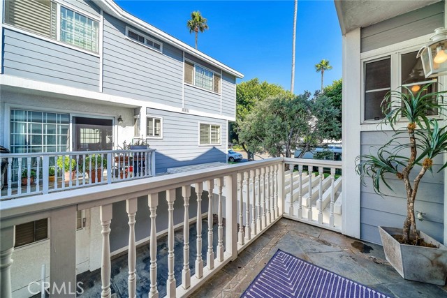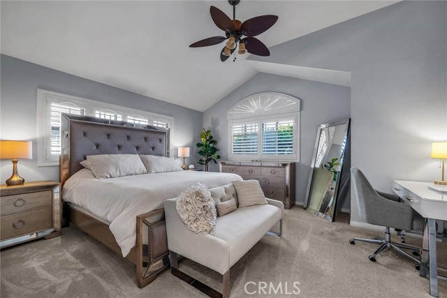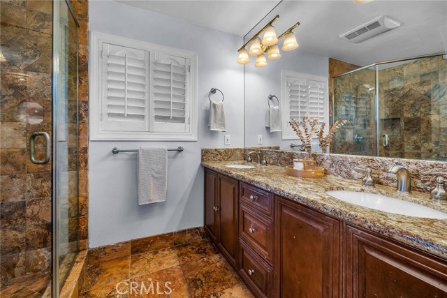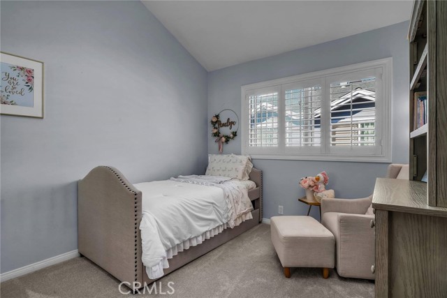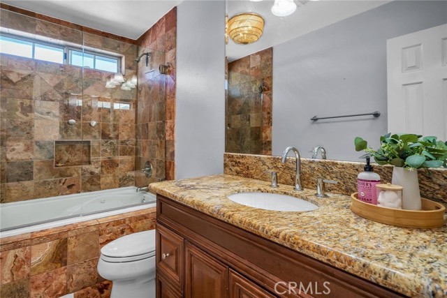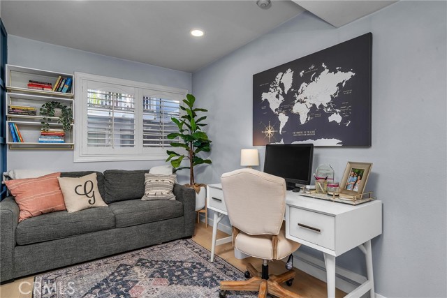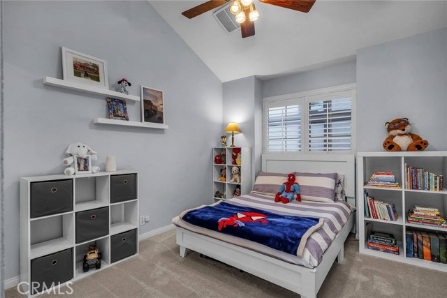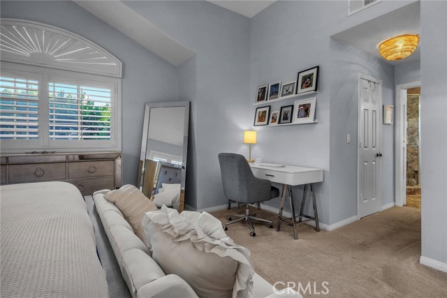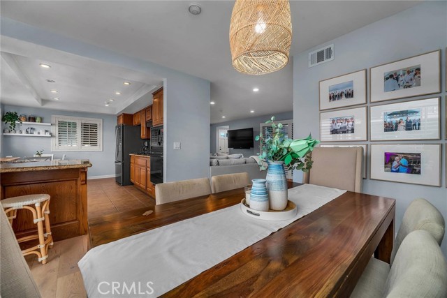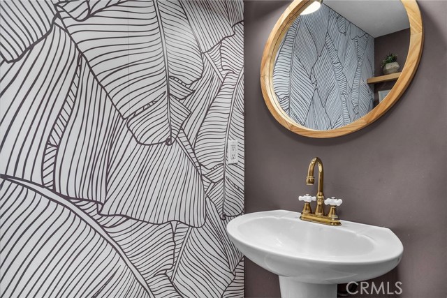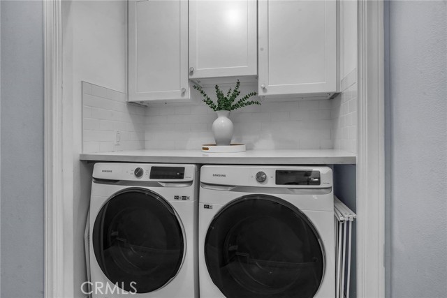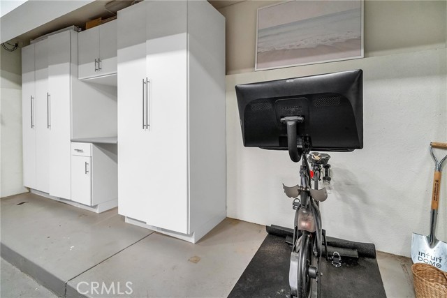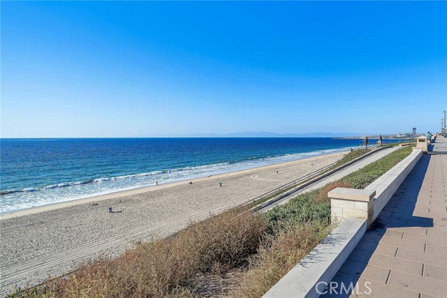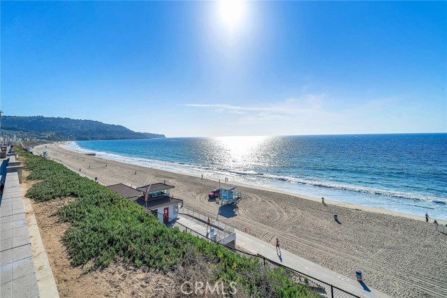Discover this beautiful 3-bedroom, 2.5-bathroom end unit townhouse with a bonus room/office just a short stroll from the vibrant heart of Hollywood Riviera and one block away from the beach. Exuding a cool beach vibe and walkability that’s second to none, this home offers a lifestyle you’ll love. The living and dining spaces boast new hardwood floors, a remodeled fireplace, built-ins, fresh recessed lighting, and a stylish dining chandelier. Two balconies, one off the kitchen and one off the living room, offer space for the BBQ and to relax. The kitchen will satisfy any cook, inclusive of a new dishwasher and refrigerator, as well as a reverse osmosis drinking water system. The main-level bath features hardwood floors, a new sink & new toilet. The lower level den/office showcases hardwood floors and an attractive accent wall. On the top floor, you’ll find a master bedroom with vaulted ceilings, custom built-ins in the walk in closet and ensuite featuring a new toilet, faucets, and a master shower head filter. The additional full bath features a spa tub with jets, a new toilet and fixtures. Also upstairs is the laundry area which offers a new washer and dryer, additional cabinets, fresh flooring, and a modern backsplash. In addition to the hardwood floors, the house features new carpeting, Other upgrades include a new staircase chandelier, all-new screens, an alarm system, and newer outdoor lighting fixtures. The garage has been thoughtfully organized with custom storage, slat walls, epoxy flooring, and new lighting. Don’t miss this opportunity to own your coastal dream home. This LOCATION can’t be beat!
