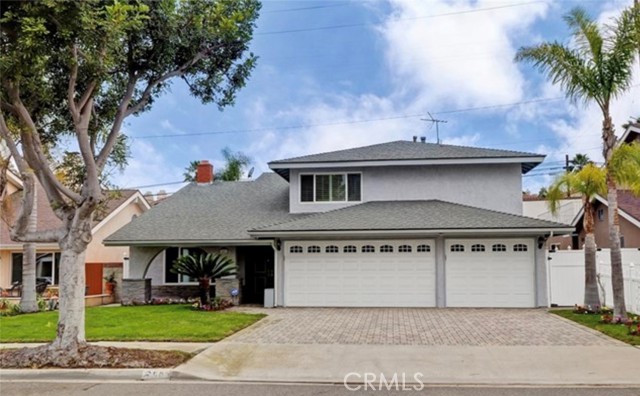Note: This property is listed for comp purposes only and was sold off-market.
Located on a cul de sac in a highly desirable neighborhood of single family homes in South Redondo Beach is the home you have been looking for. Traditional floor plan features a wonderful living room with soaring ceilings and a cozy, brick fireplace. A formal dining room is adjacent to the cooks kitchen with recessed lighting. Everyone will gather in this space around the kitchen table for dinner or evening conversation. A sliding glass door opens up to a grassy private backyard and patio under a pergola. This space was made for entertaining- just imagine summer barbeques and grow your own garden enjoying your own piece of paradise. The family room features wood laminate flooring and wraps around into a bonus space perfect for a home-office or play room with built- in shelves and ample cabinet space. A full bathroom with granite countertops is next to the large 3-car garage, a rarity in the South Bay. Up the second level features three bedrooms with walk-in closets and two full bathrooms. Plantation shutters, new carpet, new lighting fixtures and new paint throughout. Front and back yard is freshly landscaped. Tons of natural light in this home. Closely located in award winning Alta Vista, Parras and R. U. H. S school district. Walking distance to parks and just a short distance to the beach!


