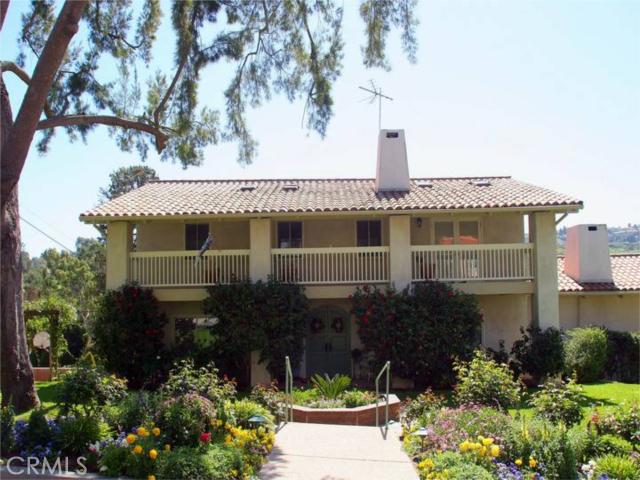This Large 5 bedroom home, with approx. 4,300 sq. ft., features tranquil pastoral golf course views, open floor plan, a gourmet, center-island kitchen, with custom handmade cabinetry, tile countertops, breakfast nook, and separate laundry area. There is a formal dining area with custom corner built-ins. The family room with wood burning fireplace, wiring for Plasma TV and “surround-sound” entertainment system, opens out to a large viewing balcony with custom built-in BBQ. Vaulted ceilings, hardwood floors, and a beautifully remodeled bathroom make the huge master suite a welcome retreat. The lower level features an oversized great room, perfect for a large home office, play room, exercise room, game room, or guest suite with mini kitchen. The huge private lot offers maximum views, professionally landscaped back yard with pool, oversized two-car garage, all located on one of the best streets in Valmonte.


