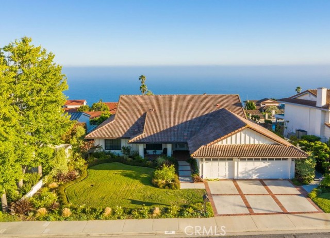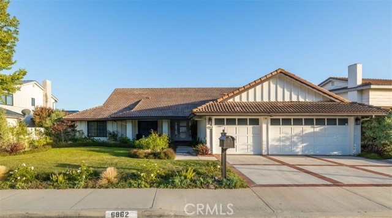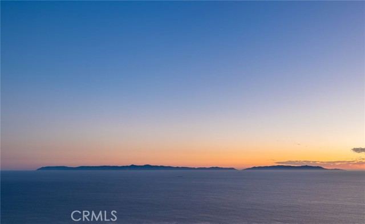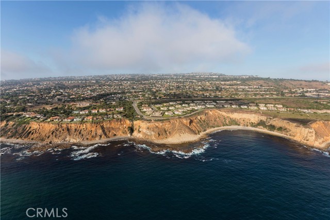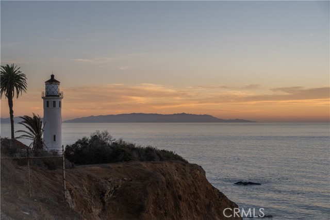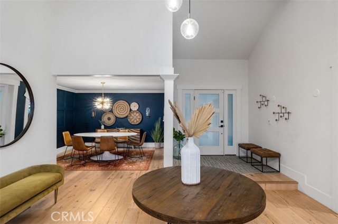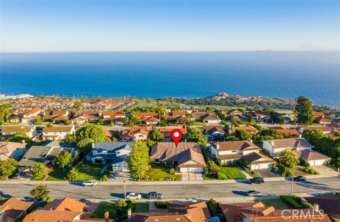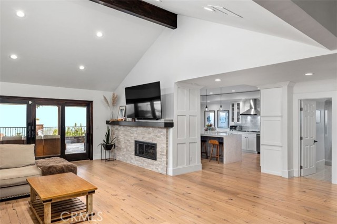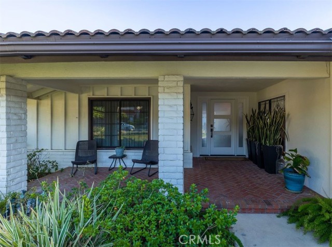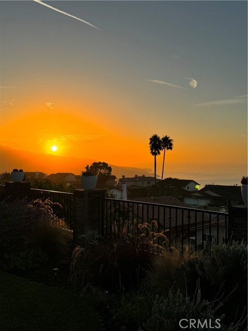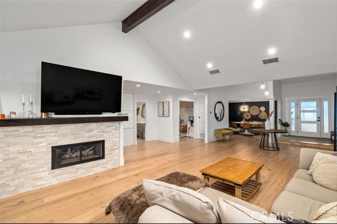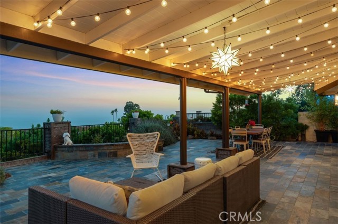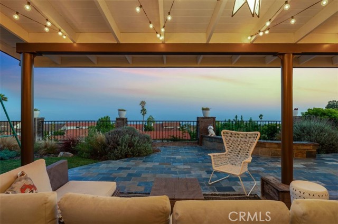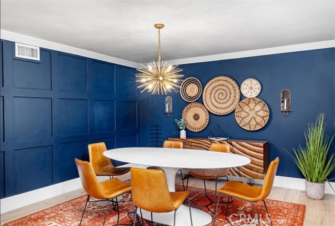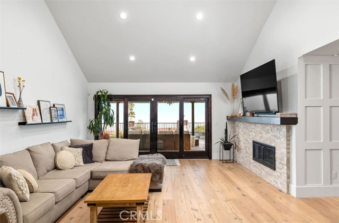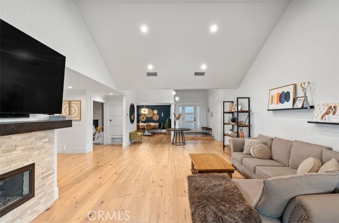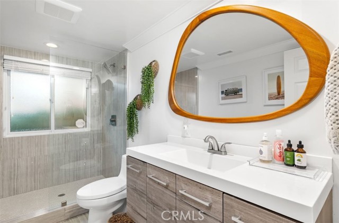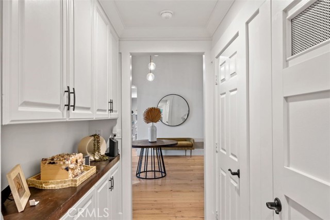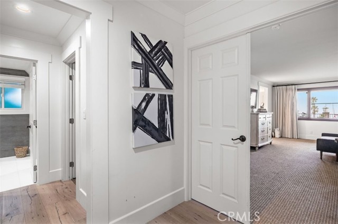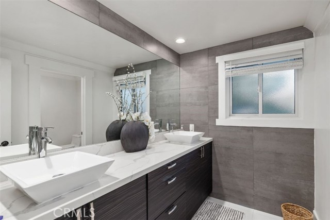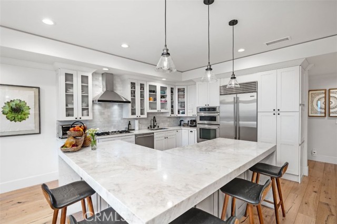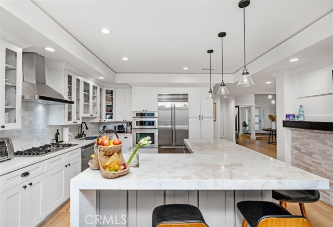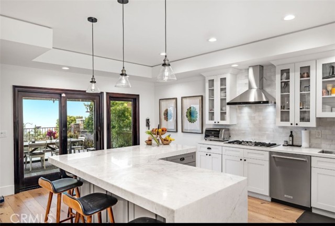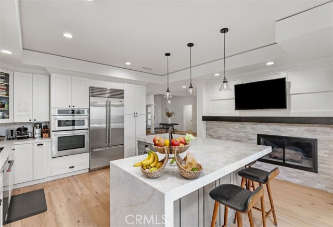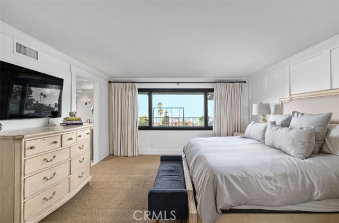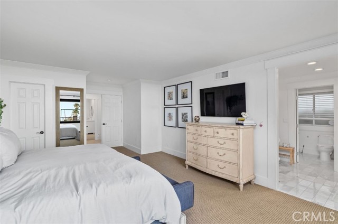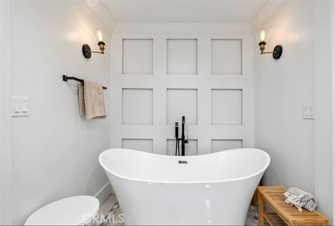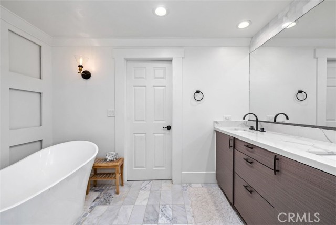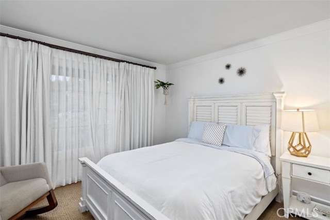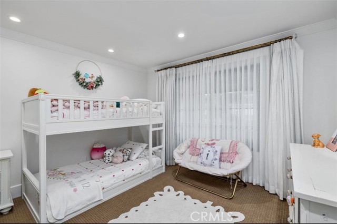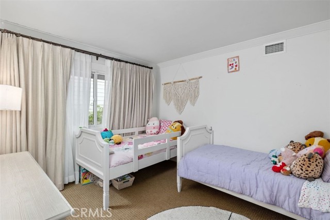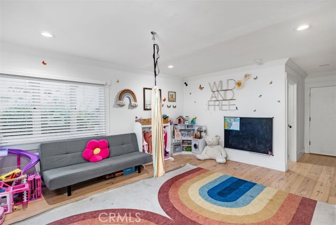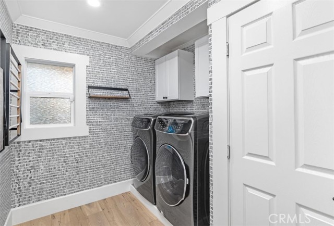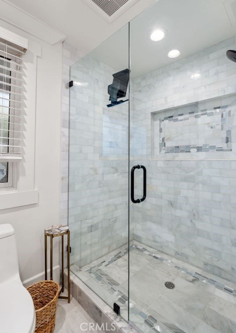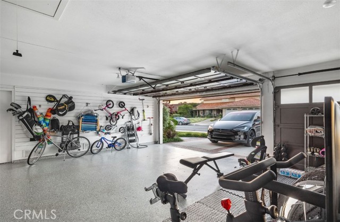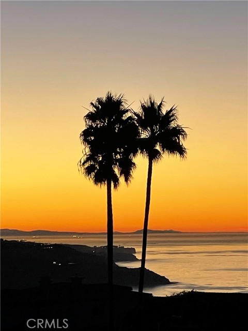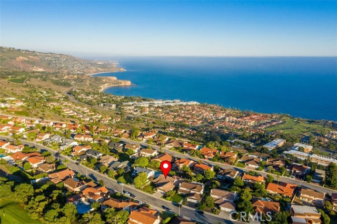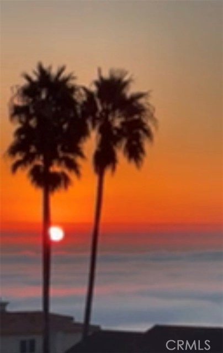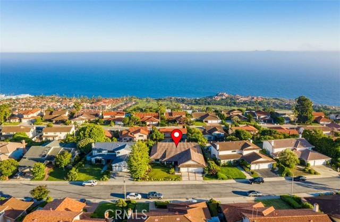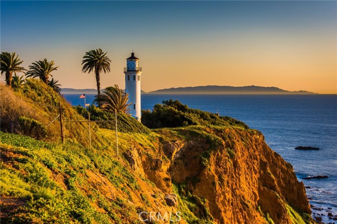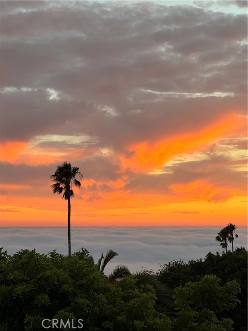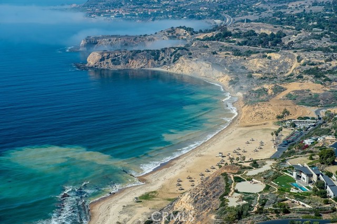With stunning ocean and Catalina views, this peaceful home located on a quiet and desirable street, exudes warmth and casual elegance. Every detail of this designer 1-level home is well thought-out from the moment you step into the gracious entry, grab a cappuccino in the gourmet kitchen, dine with friends in the formal dining room, or simply sit outside on the romantic patio and enjoy the amazing Southern California sunsets. Feel welcomed by the spacious living room with soaring ceilings, recessed lighting, lush oak plank flooring, and crackling dual fireplace facing both the living room and the kitchen. Enjoy cooking in the completely remodeled kitchen with custom soft-close cabinetry, gleaming Carrera marble counters and top of the line appliances. This family-friendly, open floor plan also offers a den or playroom for the kids adjacent to the kitchen, dining and living areas. A separate laundry room adds to the functional features of this home. The primary suite includes ocean views, walk-in closet, and an oversized bathroom with a soaking tub, spacious shower and two sinks. The remaining three bedrooms are flooded with light and warmth. The three-car drywalled garage with epoxy flooring and storage has power to receive an electric charger. AC, LED lighting, new water heater, and water filtration system are added features that make this home uniquely special and ready to move in before the holidays and make it your dream home. Award-winning schools, hiking trails, Terranea Resort, Golden Cove shops and dining, Portuguese Bend Club, are all added amenities to this remarkably extraordinary slice of heaven.
