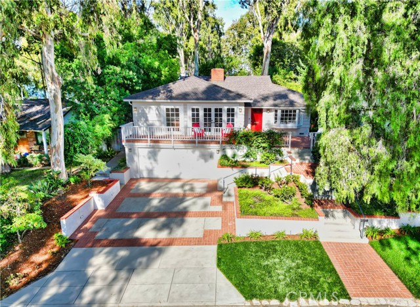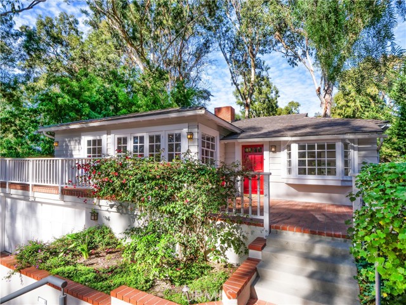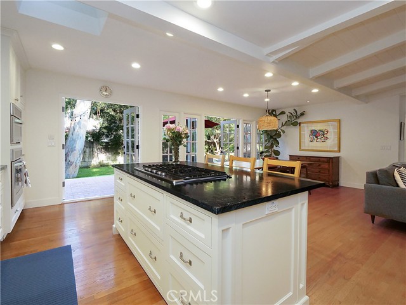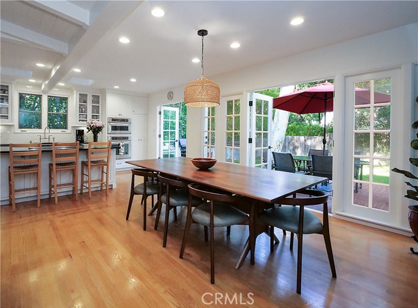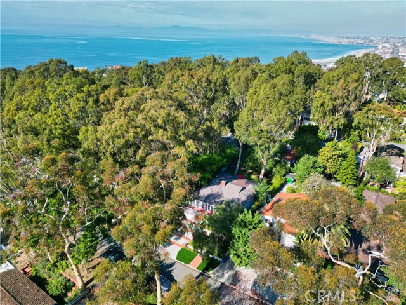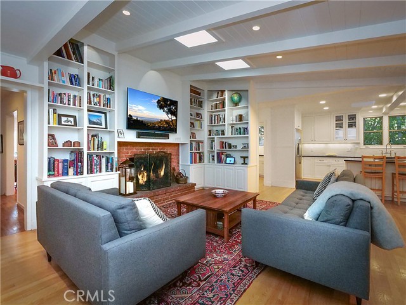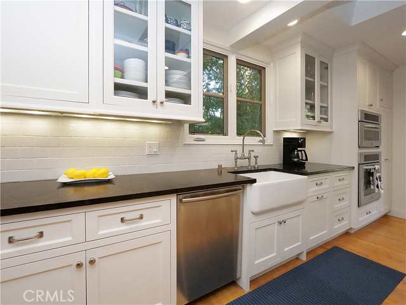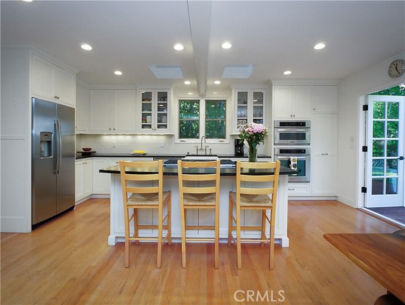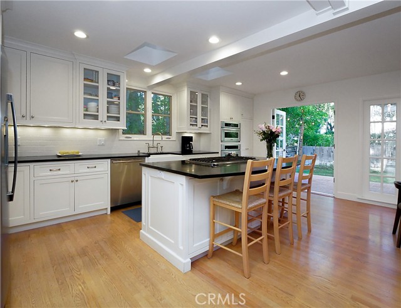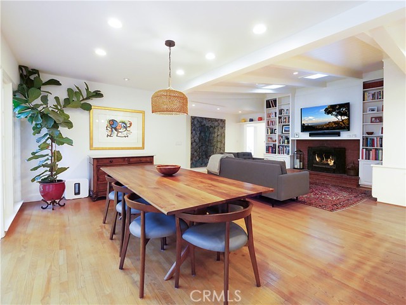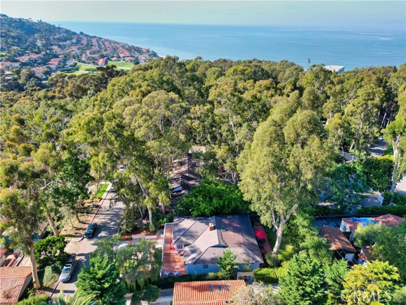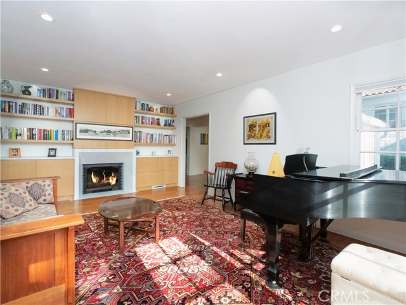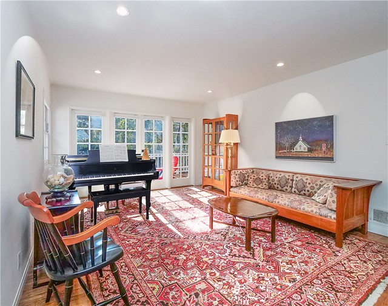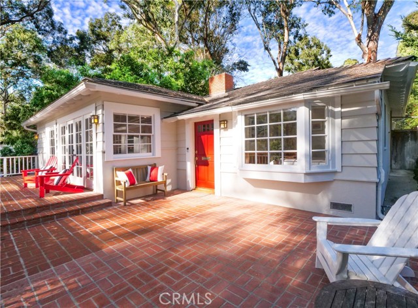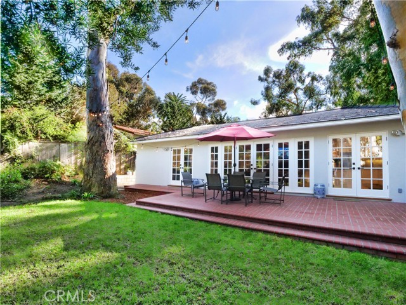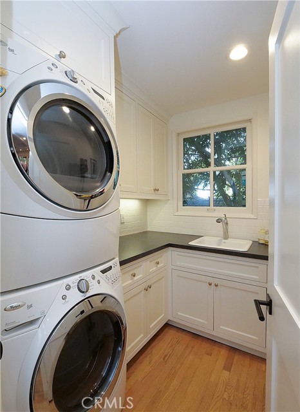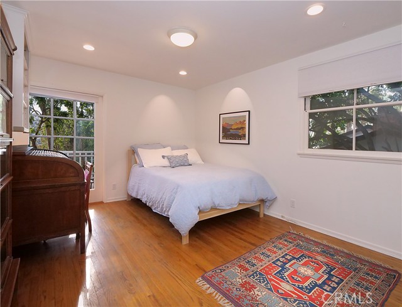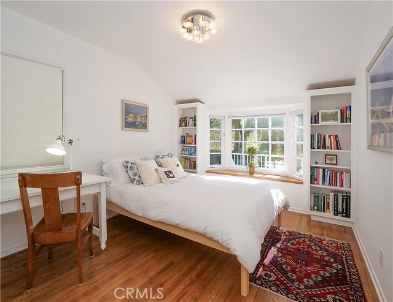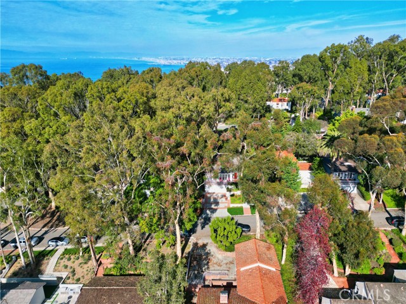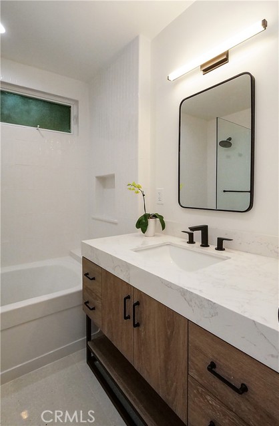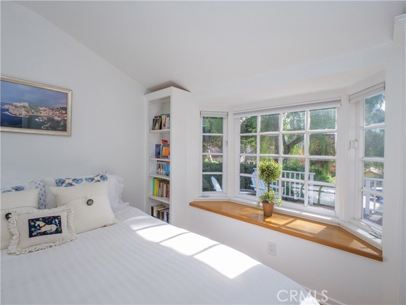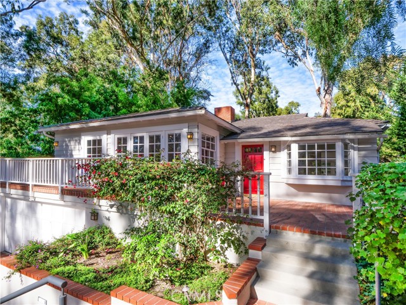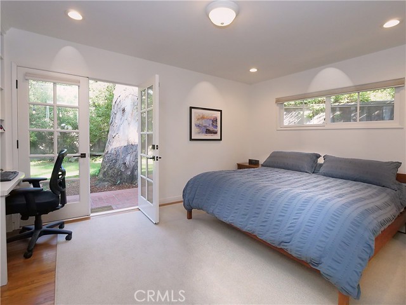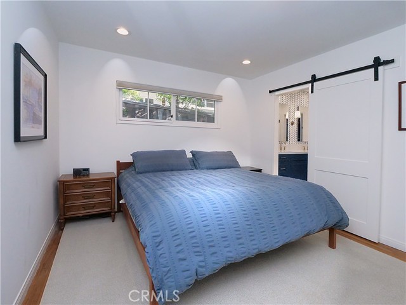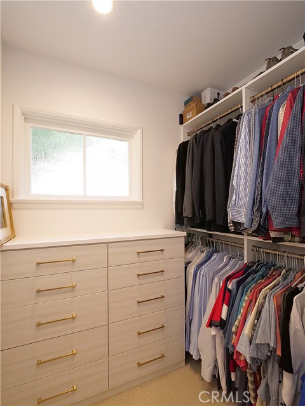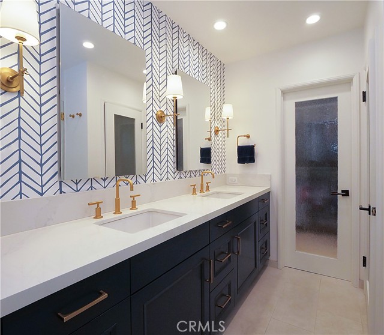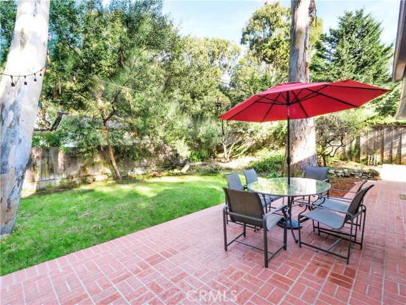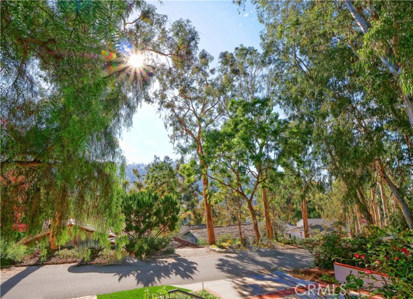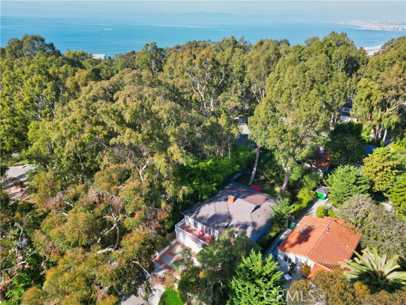Welcome to this stunning remodeled home located at the beach end of the highly sought after Valmonte Grove neighborhood. Perfectly situated within walking distance to Malaga Cove Plaza’s shops and dining as well as the gorgeous sandy beaches that stretch all the way from Palos Verdes down to Venice, and beyond. With wonderful tree lined views (and a PEEK of the OCEAN) from the recently renovated front deck!!, this beautifully remodeled three bedroom home offers an excellent, open floor plan, 2 fireplaces, a stainless chef’s kitchen with farm sink and lovely, private rear yard with a beautiful brick deck which seamlessly blends the indoors and backyard through the new French doors. The primary suite features a fully updated bath with heated floors, dual sinks and walk-in closet while the two other bedrooms share a bathroom that just went through a full remodel. The renovations were all completed by the longtime owner for their own benefit as they absolutely love the neighborhood and the neighbors..but they are now moving nearby and inviting the next family to enjoy what they have created. The 2 car garage is loaded with extra storage and also features an electric car charging station. Located in the award winning Palos Verdes School District, with close proximity to the world renowned South Bay beaches, shops, and restaurants.
