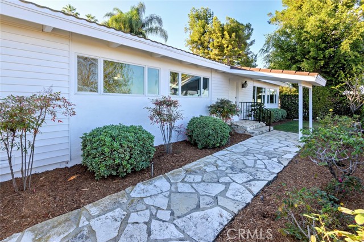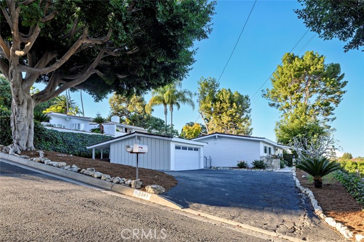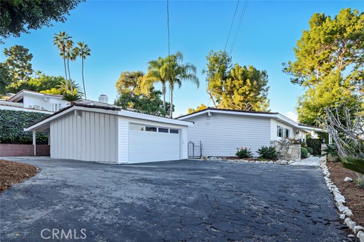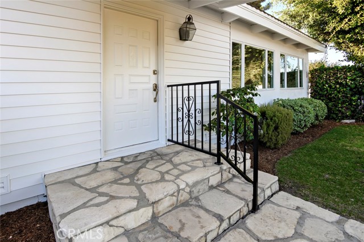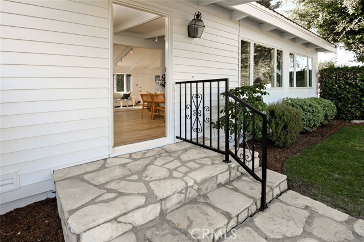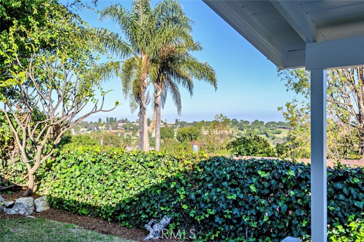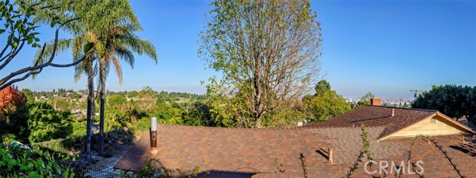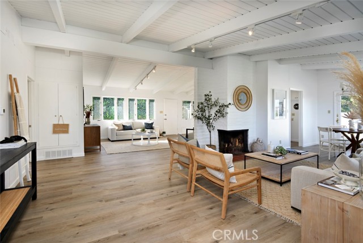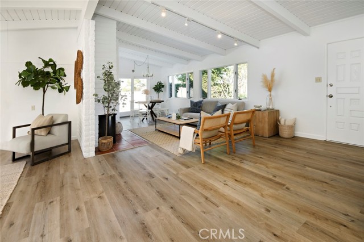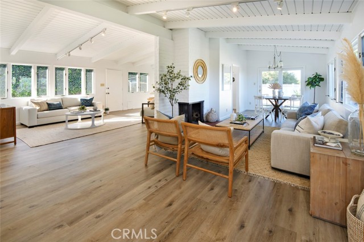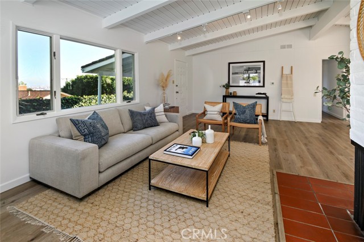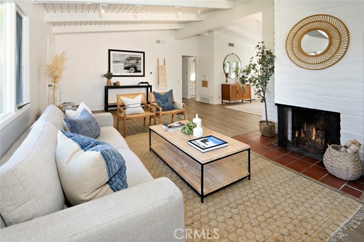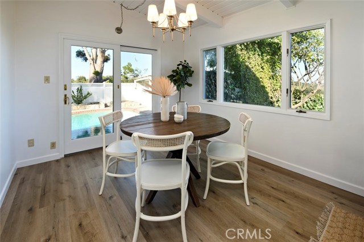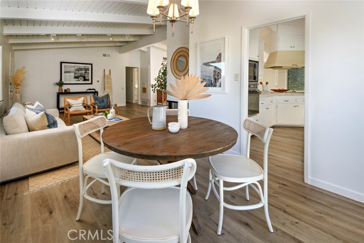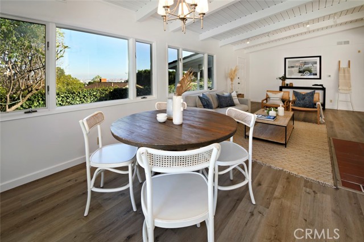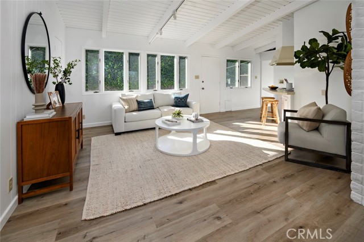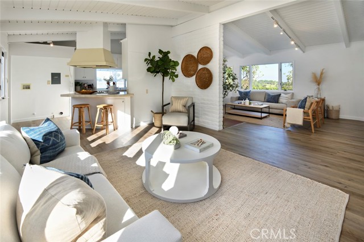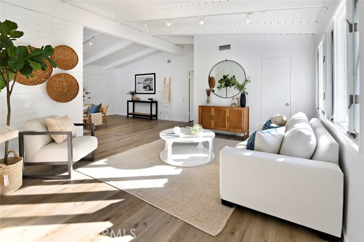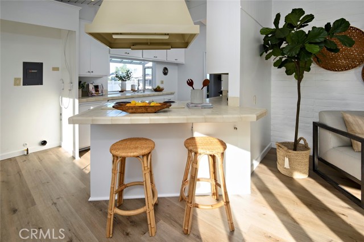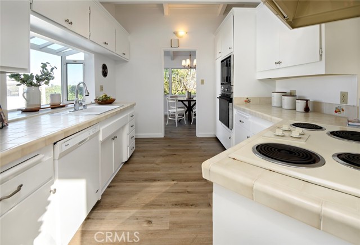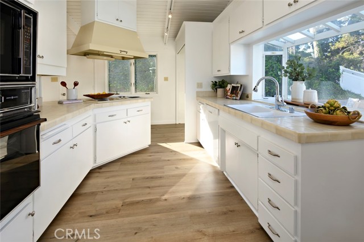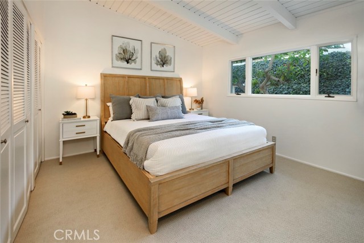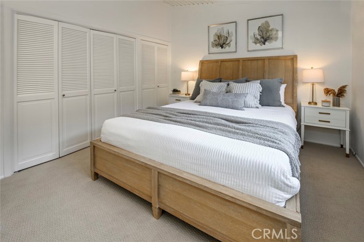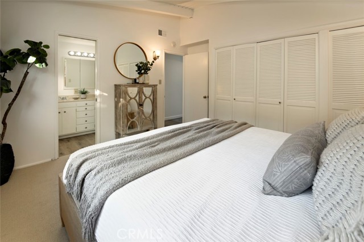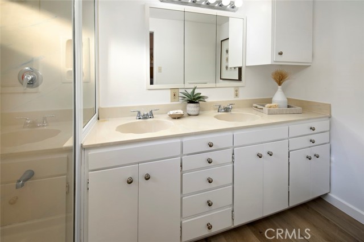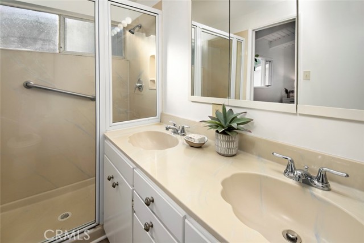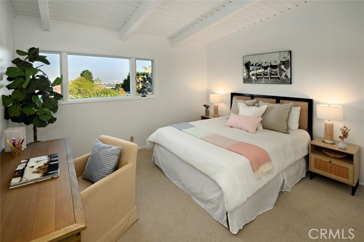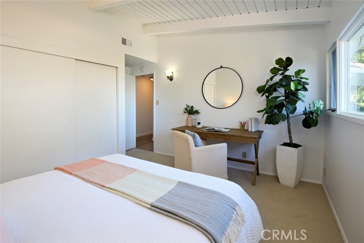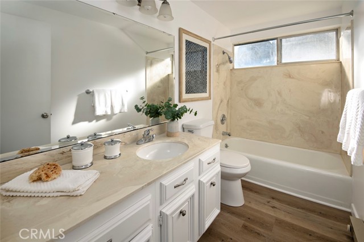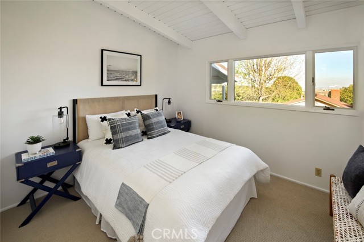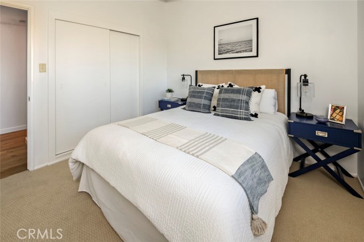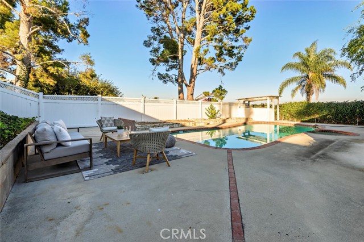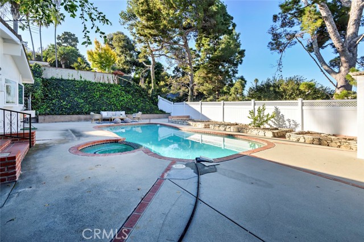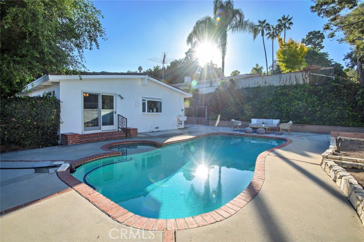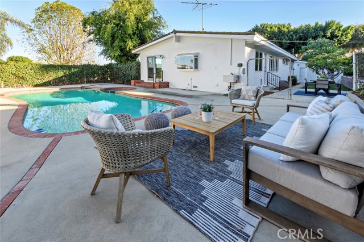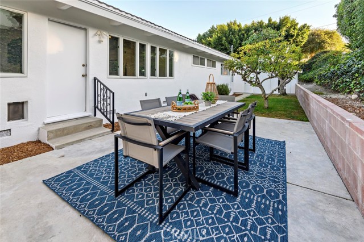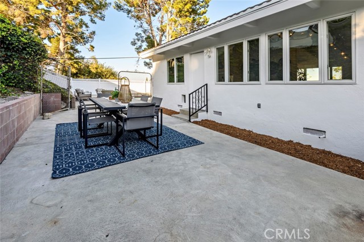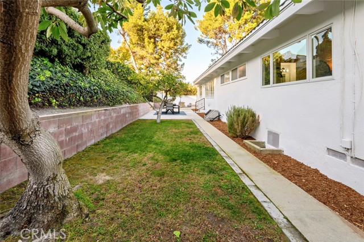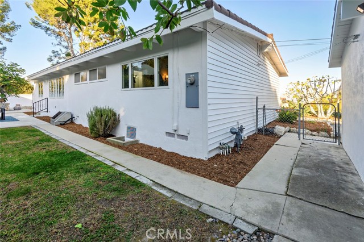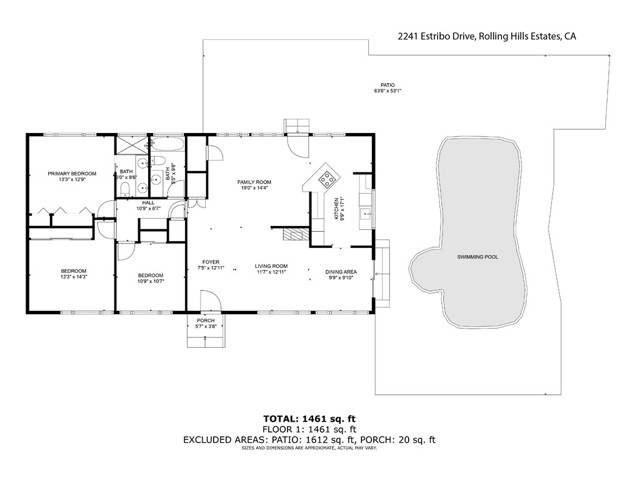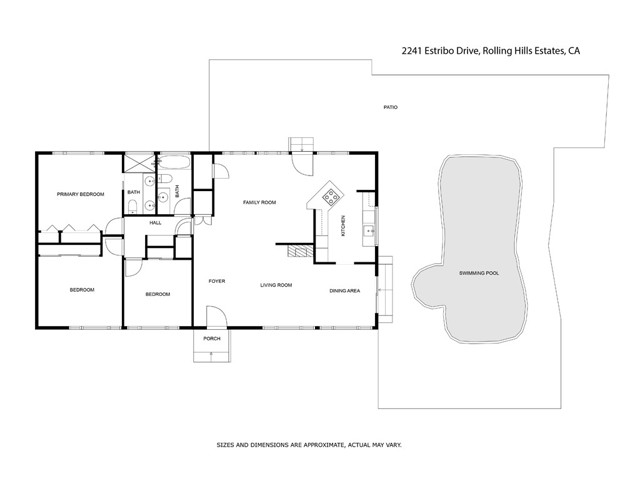Welcome to the tranquil Larga Vista neighborhood, where you’ll find this charming single-level ranch-style home with a refreshing pool, on a spacious 13,000 square foot lot. Strategically positioned for privacy, this home provides a quiet retreat with an east-facing view of lush greenery and the LA Harbor. Step inside to discover an open floorplan filled with natural light, creating a welcoming atmosphere. The living room, featuring a fireplace, seamlessly connects with a family room and dining area. Located at the rear of the home, the kitchen is a delightful space with a garden window framing a pool view, a built-in stove top, tile counters, and a convenient closet for washer/dryer hook-ups. This area is not only functional but also holds exciting potential for you to transform it into the kitchen of your dreams. Beyond the inviting pool, a generously sized wrap-around yard invites outdoor activities or the possibility of expansion. Vaulted ceilings, casement windows, new high-end vinyl plank flooring, and new carpet contribute to the timeless charm and considerate layout of the home. Meticulously prepared to ensure it’s ready to live in, the property shines with a fresh coat of paint inside and out, emanating a clean, inviting ambiance. This home, balancing comfort and simplicity, is the epitome of suburban living in Rolling Hills Estates. Close to nature and with easy access to amenities, schools, and parks. Now, it’s ready for someone like you to make it their own and elevate it to new heights of beauty and style. Come see the possibilities that await in this inviting suburban retreat.
