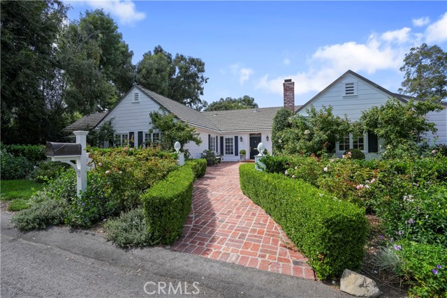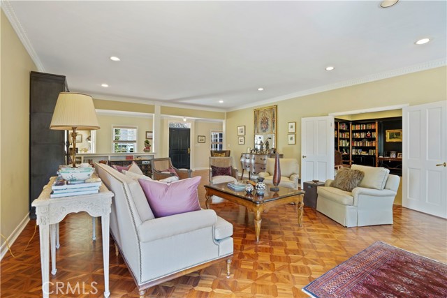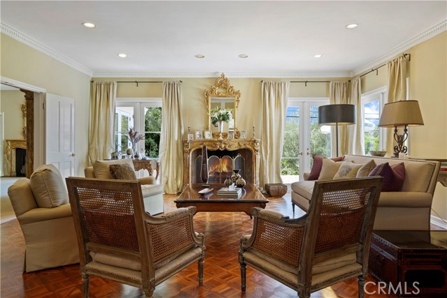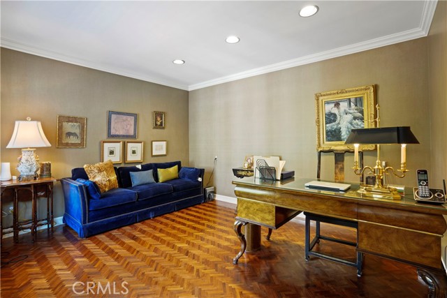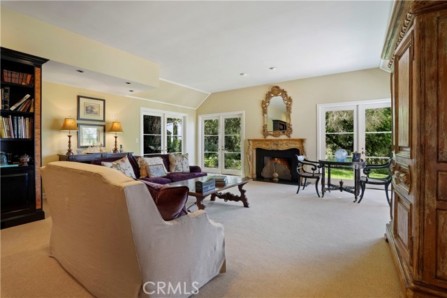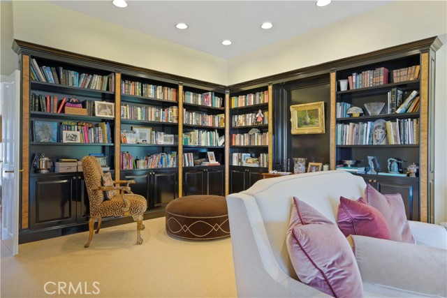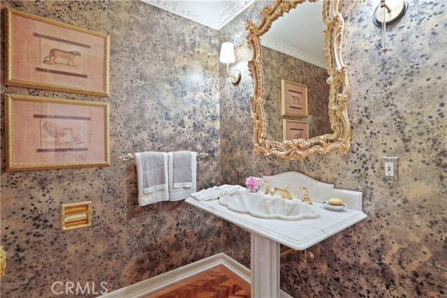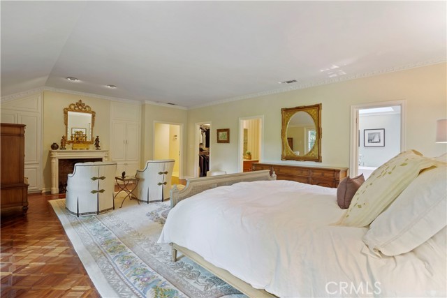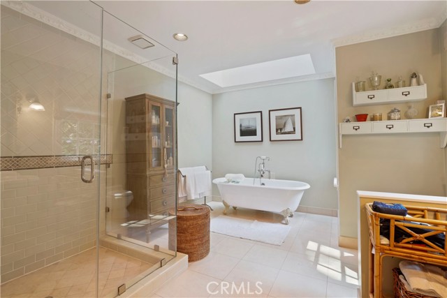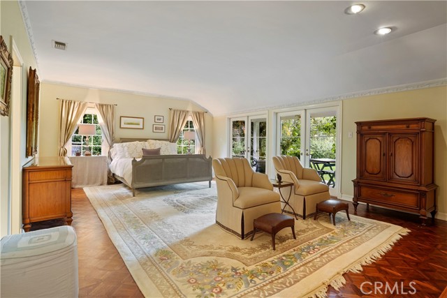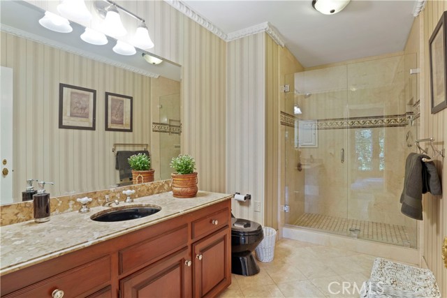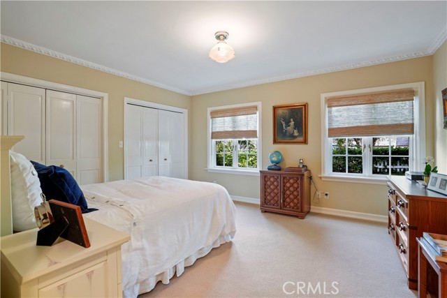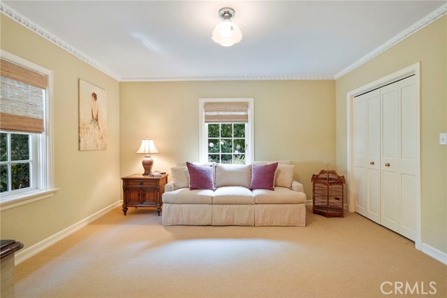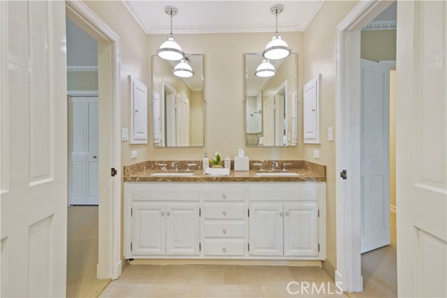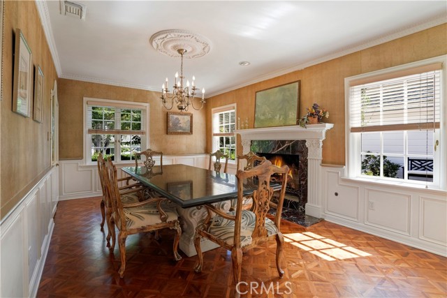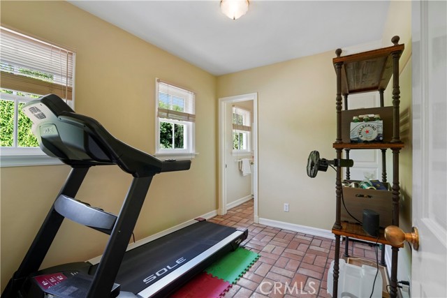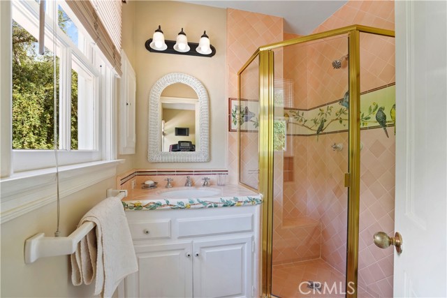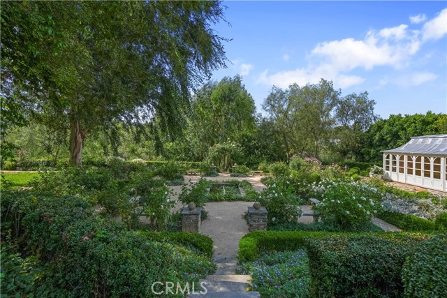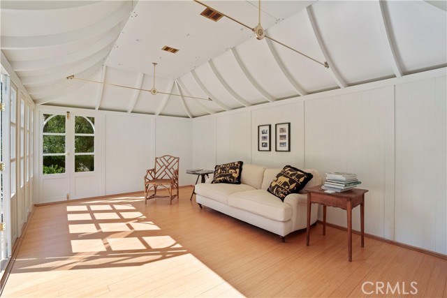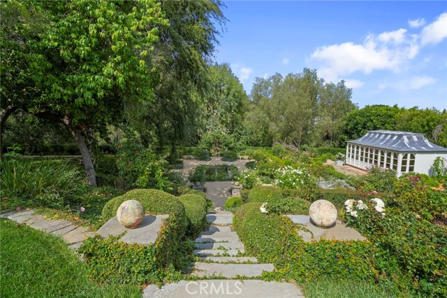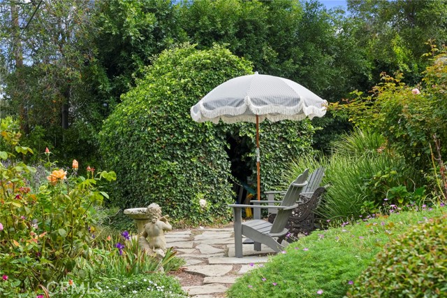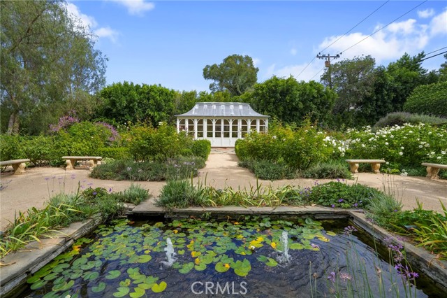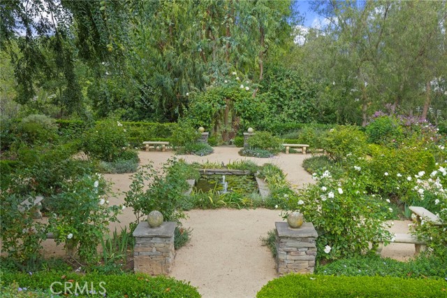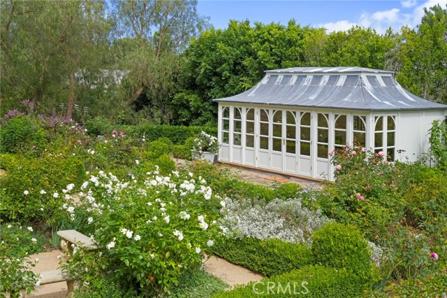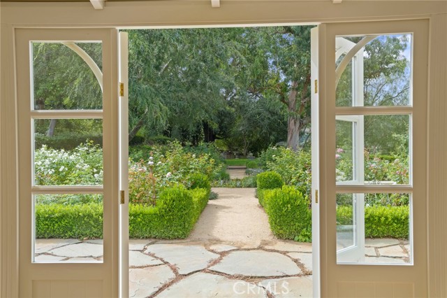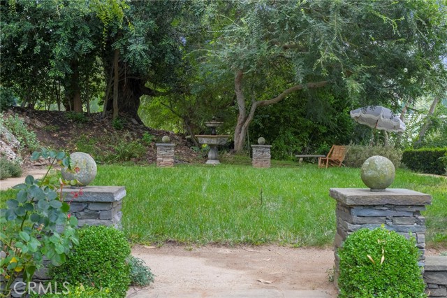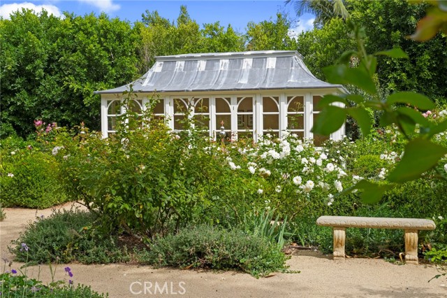Williamsburg colonial nestled in an English garden in the 24-hour guard gated City of Rolling Hills. First time on the market in 43 years, the current house was designed for gracious living and entertainment.
In addition to the 4 bedrooms and five baths the house features 4 wood burning fireplaces two of which are antique marble; walnut floors; plaster moldings; French doors with imported European hardware; a primary suite with 2 separate baths; a formal dining room; an office; and a Summerhouse imported from England now in the garden.
The garden was designed to provide a peaceful oasis with its towering trees, hundreds of flowering plants, expansive lawn, and bubbling fountain. A wonderful place to meditate or just relax with a book.
Architectural plans for a 950 sq. ft. addition designed by Louis Tomaro are available, and were previously approved by the Rolling Hills Community Association.

