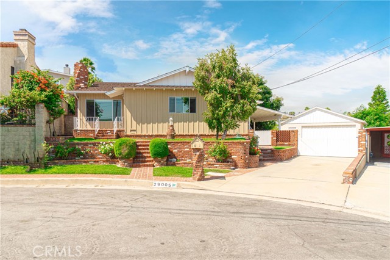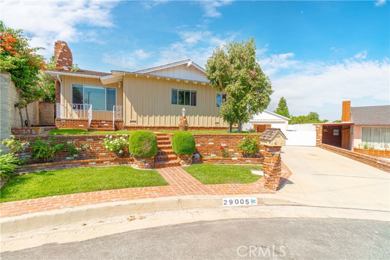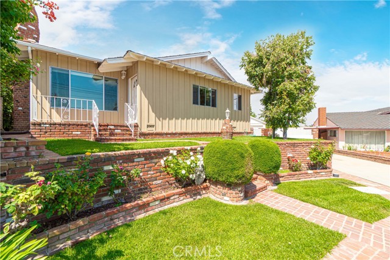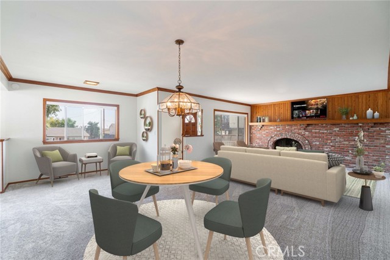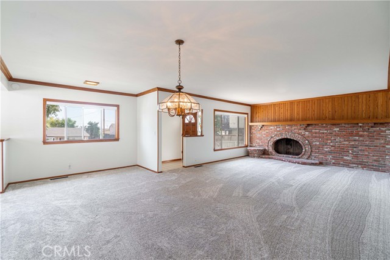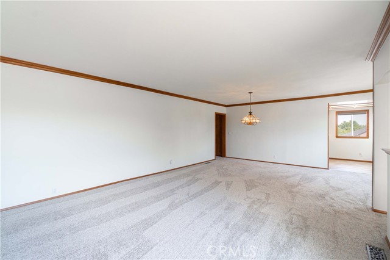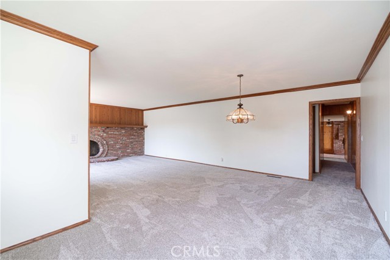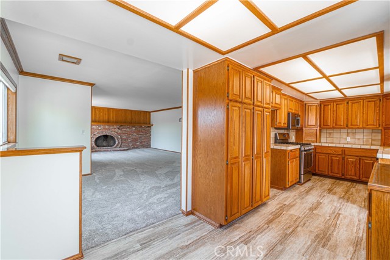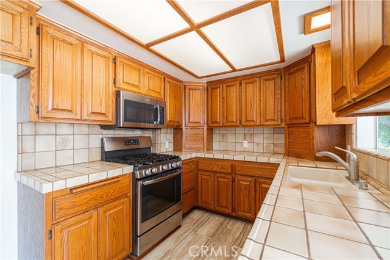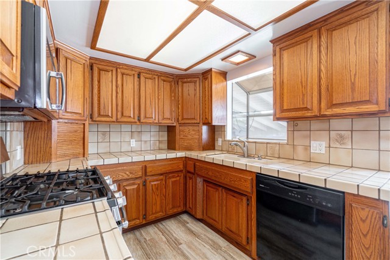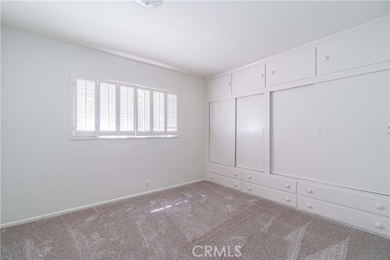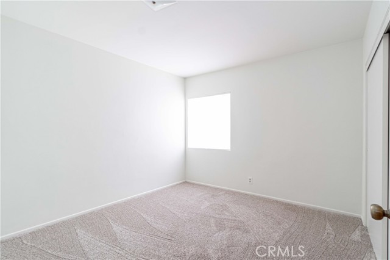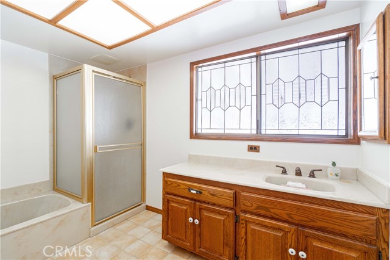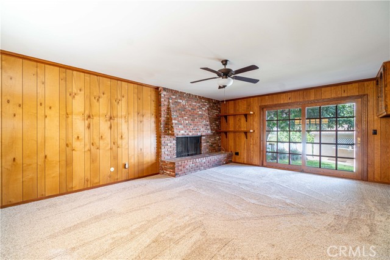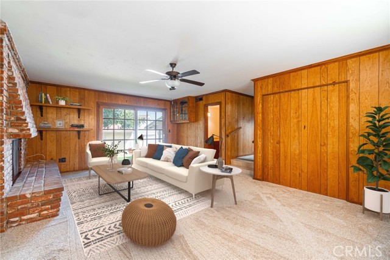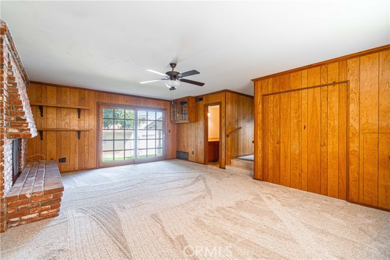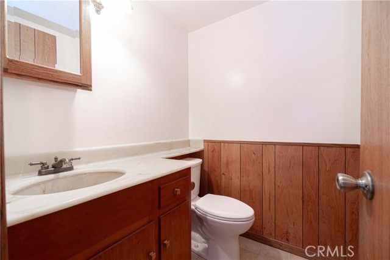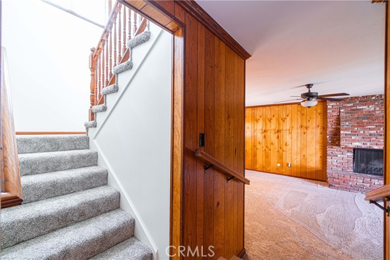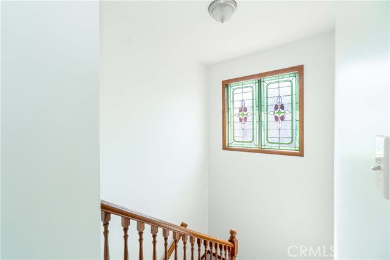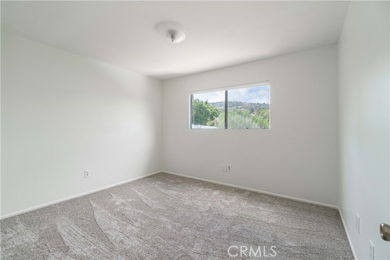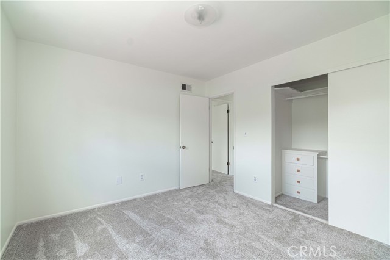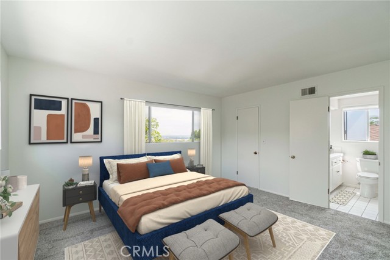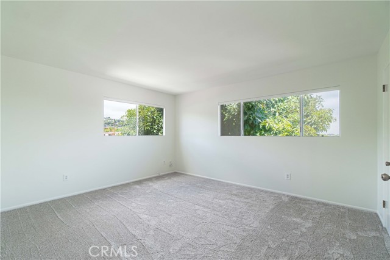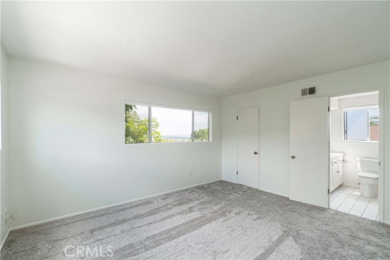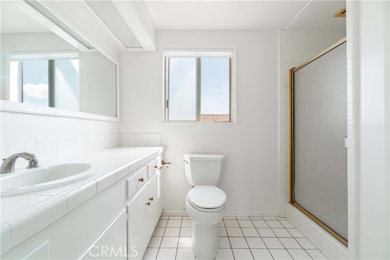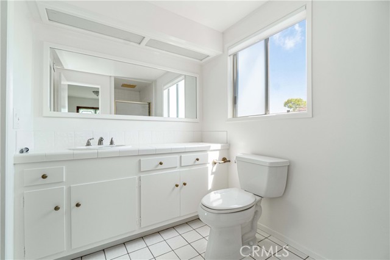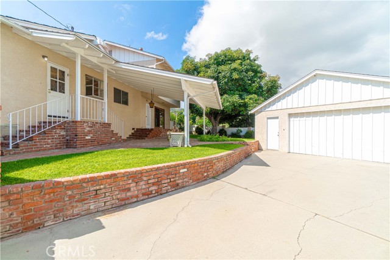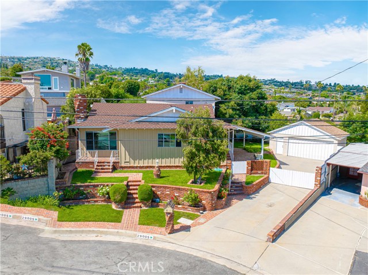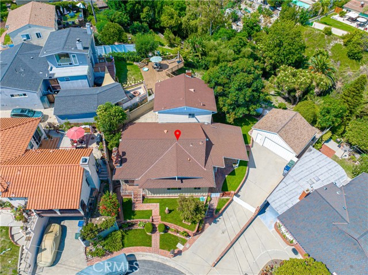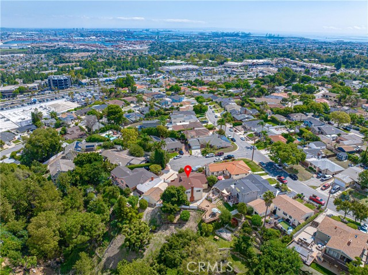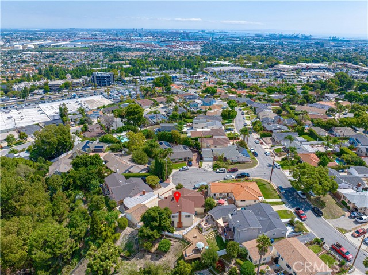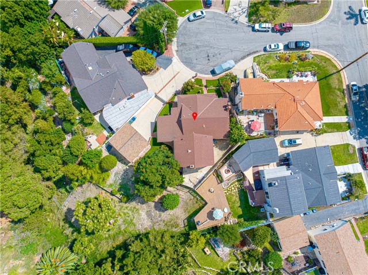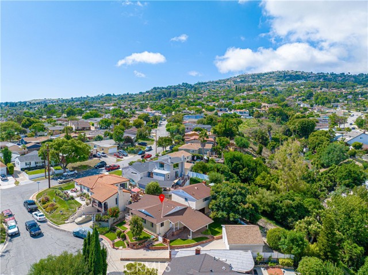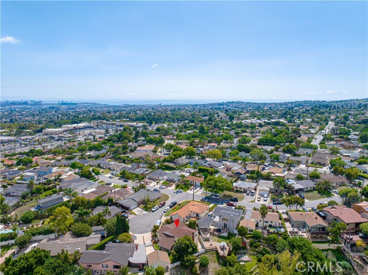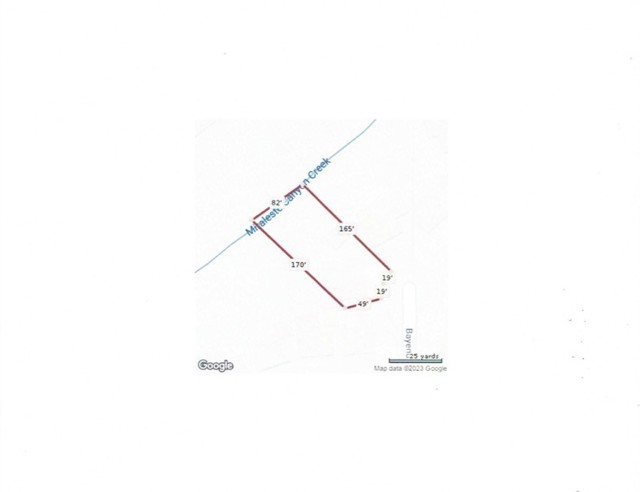Property Description
This 4-bedroom, 3-bathroom home offers a spacious living room and family room both boasting custom brick fireplaces and new central air conditioning. The family room opens up onto the covered patio with a beautiful used brick patio overlooking the rear yard. This huge 13,882 square foot lot located on a quiet cul-de-sac extends into a picturesque canyon, with several fruit trees including a thriving avocado, blood orange, lemon, apple, and fig trees. There is plenty of room for additional trees and gardens to create your own paradise. This home offers the perfect balance of indoor comfort and outdoor beauty, making it an ideal place to create lasting memories. Don’t miss out on the opportunity to make this house your own!
Features
: Central
: Gas, Central Air
: Masonry, Block
: Hills, Canyon
: Gas, Living room, Family room, Wood Burning
: Carbon monoxide detector(s), Smoke Detector(s)
: Covered, Brick, Concrete, Front Porch
: Composition, Shingle
: 4.00
0
: Sewer Connected, Water Connected, Cable Available, Electricity Connected, Natural Gas Connected, Phone Available
: Inside, Dryer Included, Washer Included
: Driveway, Garage Door Opener, Garage - Two Door, Garage, Driveway Level, Concrete, Garage Faces Front
: Public Sewer
: Family Room, Living Room, Separate Family Room, Kitchen, Main Floor Bedroom, Primary Suite
: No Common Walls
0
SCALIPET
: Public
: Back Yard, Front Yard, Cul-de-sac, Sprinkler System, Lot 10000-19999 Sqft, Landscaped, Irregular Lot, Level With Street, Yard, Lawn, Near Public Transit, Garden, Sprinklers In Front, Sprinklers In Rear, Utilities - Overhead
: Sidewalks, Street Lights, Curbs, Gutters, Biking, Storm Drains
2
1
: Carpet, Laminate
0
0
2
2
: Front
: Raised
: Awning(s), Rain Gutters
: Traditional
: Dishwasher, Disposal, Gas Range, Microwave, Refrigerator, Range Hood, Water Heater
0
: Crown Molding, Unfurnished, Brick Walls, Block Walls, Ceramic Counters
Address Map
Bayend
29005
Drive
2007
0
W119° 41' 11.4''
N33° 45' 16.5''
S
MLS Addon
Califano Realty
$0
: Tile Counters
: Bathtub, Shower In Tub, Exhaust Fan(s)
2
RPRS-4*
13,882 Sqft
Califano
00702659
: Trust
: In Kitchen, Dining Ell
Arlington
Arling
S4680
Miller
Peter
Head south on Western, Right on Trudie Drive, Right on Jaybrook Drive, Right on Bayend Drive
Palos Verdes / LAUSD – inquire
177 - Eastview/RPV
Two
7550018025
$0
Residential Sold
29005 Bayend Drive, Rancho Palos Verdes, California 90275
0.32 Sqft
$1,388,800
Listing ID #SB23177382
Basic Details
Property Type : Residential
Listing Type : Sold
Listing ID : SB23177382
List Price : $1,388,800
Year Built : 1950
Lot Area : 0.32 Sqft
Country : US
State : California
County : Los Angeles
City : Rancho Palos Verdes
Zipcode : 90275
Close Price : $1,388,800
Bathrooms : 3
Status : Closed
Property Type : Single Family Residence
Price Per Square Foot : $612
Days on Market : 18
Property Sub Type : Single Family Residence
