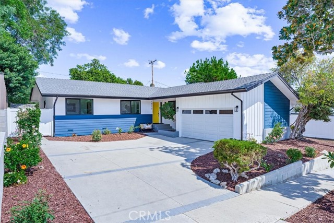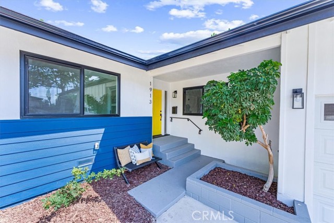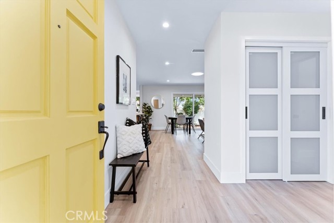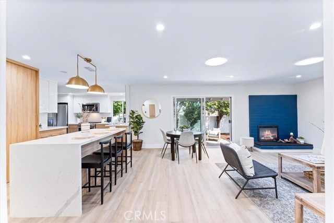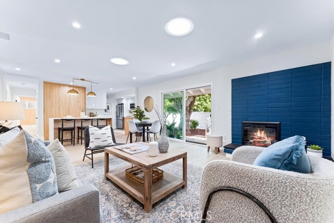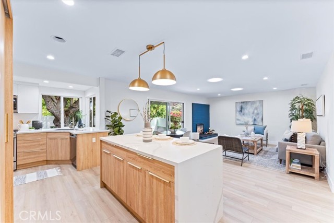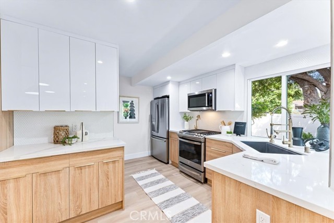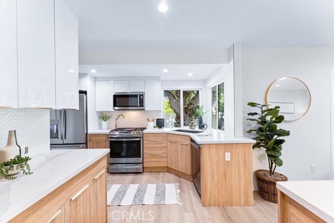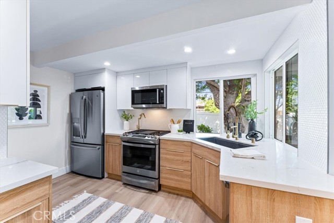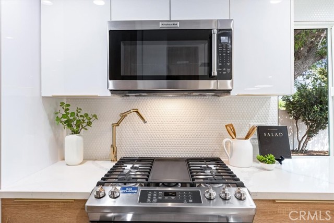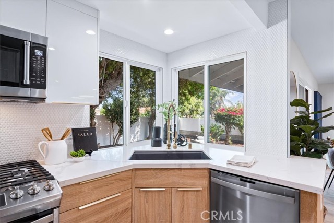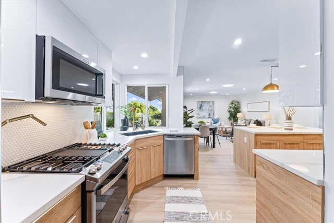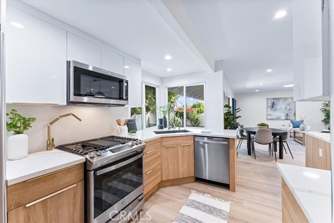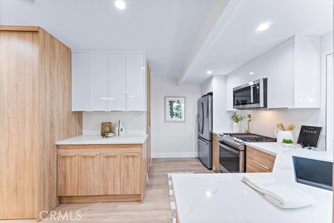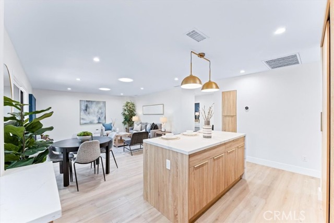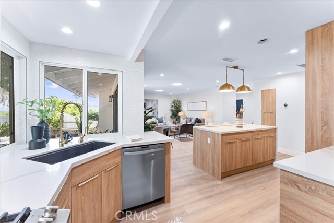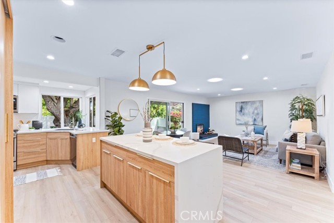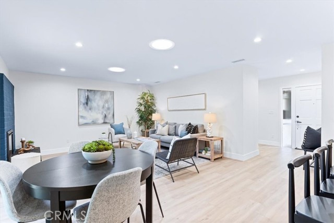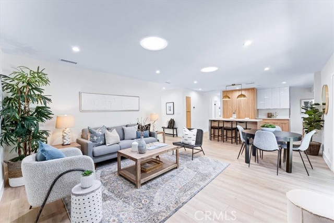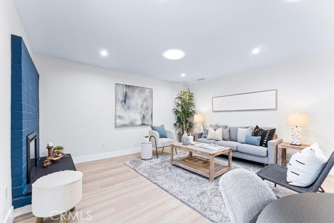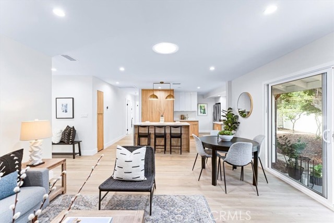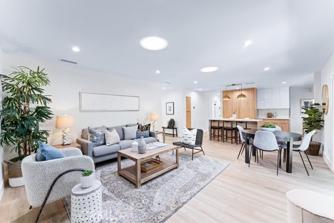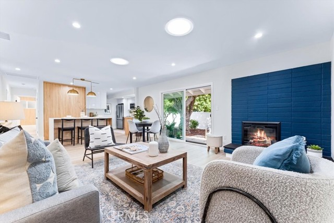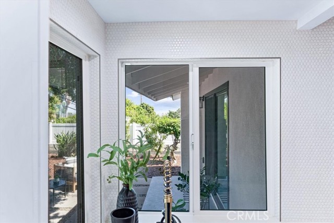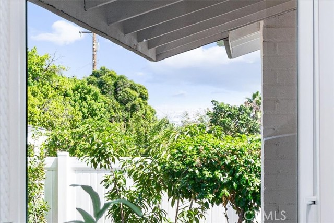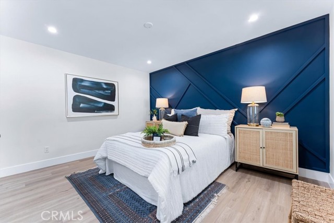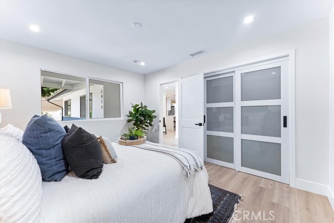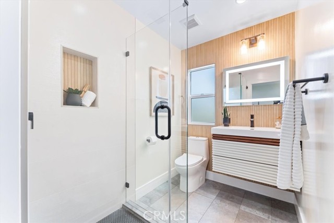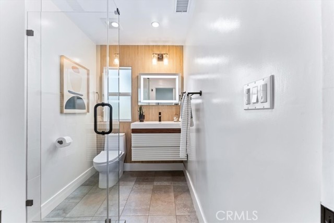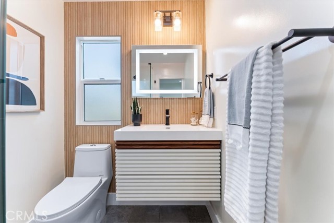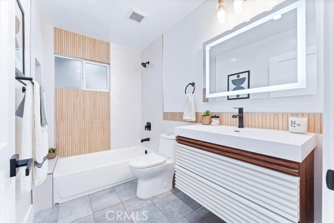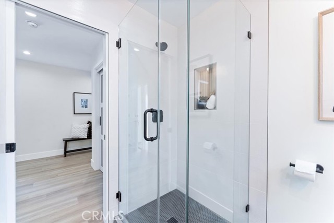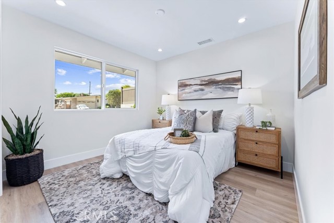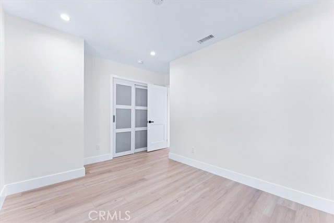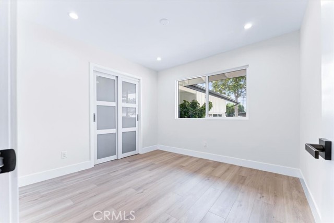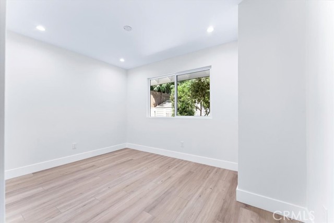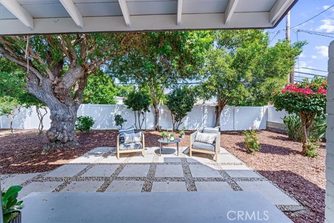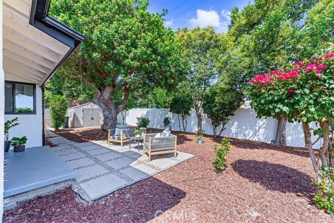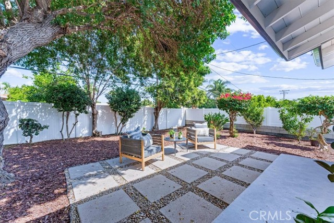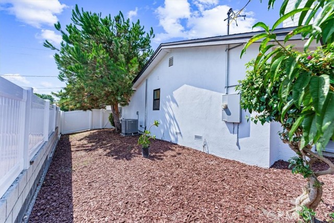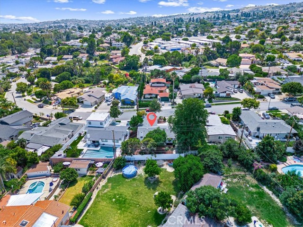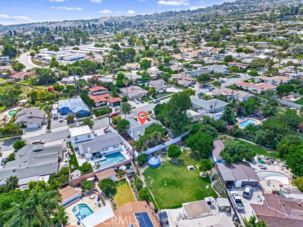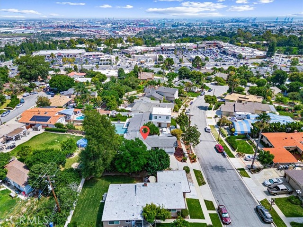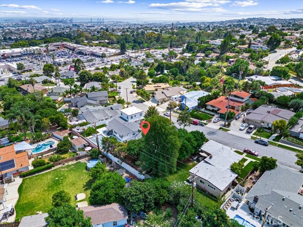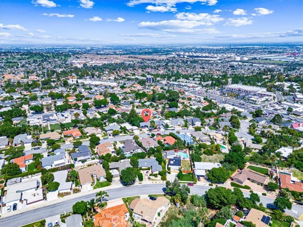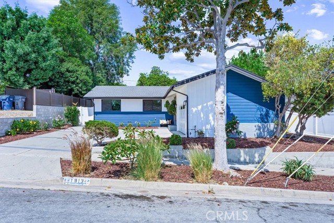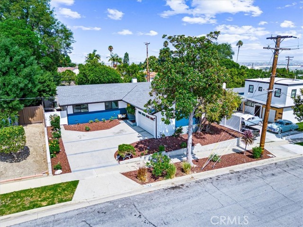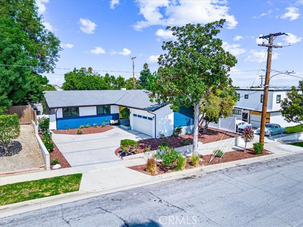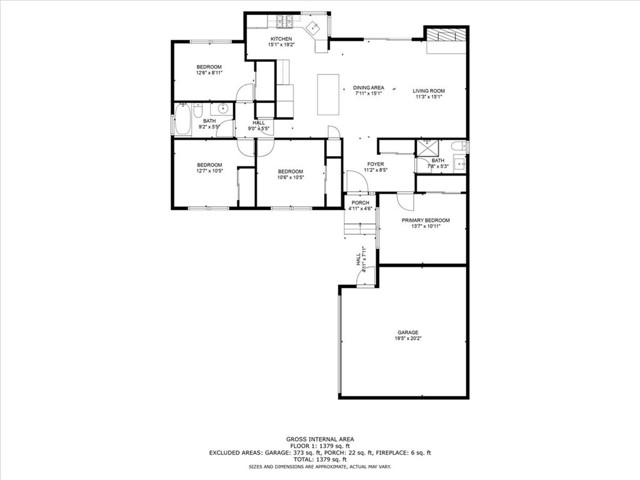Nestled within a charming neighborhood, this exquisite 4-bedroom home stands as a testament to luxury and modern living. With a stunning remodel that embraces the concept of open living, this residence has been transformed into a true gem. Upon entering, you’ll immediately appreciate the open concept design, where walls have given way to create a seamless flow between the chef’s kitchen, the inviting living room, and the spacious dining area. This open layout not only fosters an expansive atmosphere but also encourages easy social interactions, making it an ideal space for gatherings and entertainment. The heart of this culinary haven is undoubtedly the chef’s kitchen, a dream come true for cooking enthusiasts. Equipped with top-tier appliances from renowned brands, this kitchen ensures that every culinary endeavor is a delight. A large island, a centerpiece in this space, offers both additional workspace and a central gathering point. Its quartz countertops exude elegance and practicality, ensuring the perfect blend of beauty and functionality. Custom tilework graces both the kitchen and the high-end remodeled bathrooms, adding a personalized touch to these spaces. The bathrooms themselves boast luxury finishes that include quarts countertops, high-quality fixtures, vanities, and spa-like features. Throughout the home, you’ll discover an attention to detail that extends to every corner. From the high-end flooring materials to the premium lighting fixtures and hardware, no expense has been spared in crafting an environment of sophistication and opulence. Whether you’re seeking a haven for culinary creativity, a space for stylish relaxation, or a blend of both, this home effortlessly combines form and function for an exceptional family living experience. https://iframe.videodelivery.net/fa2790a87b13b85a9655dc67552217a0
view matterport https://my.matterport.com/show/?m=TpFvCeyM1ur
