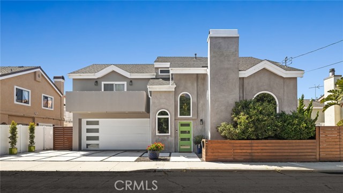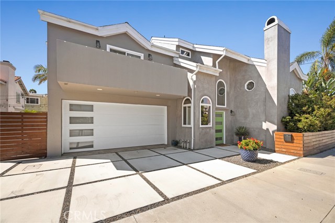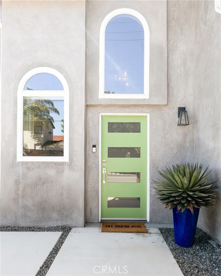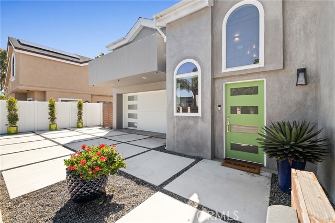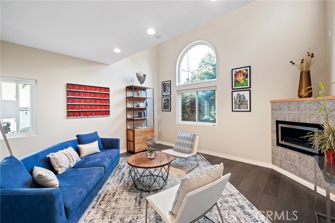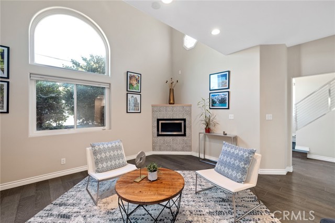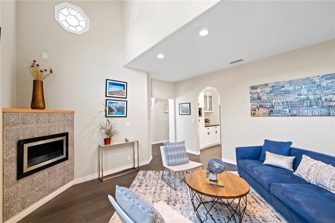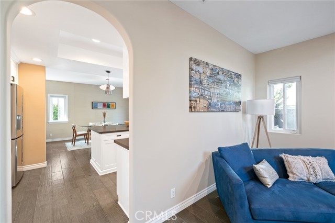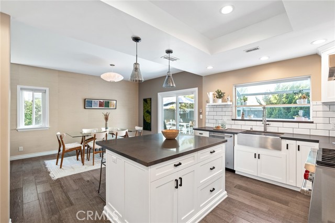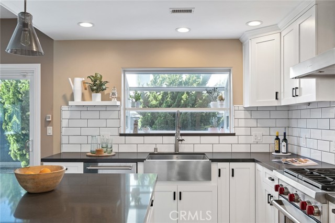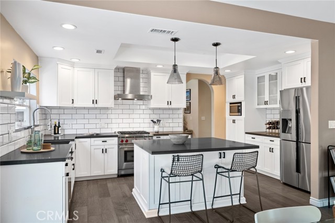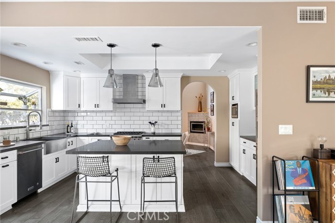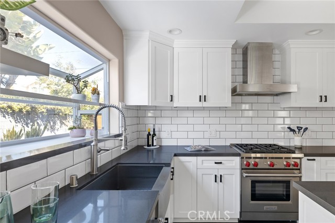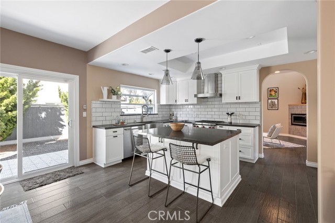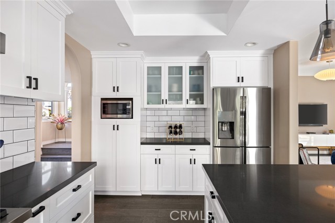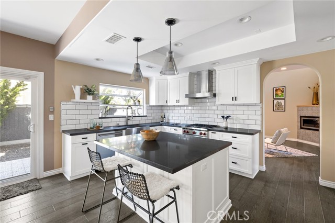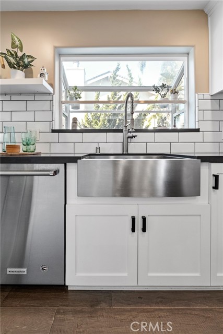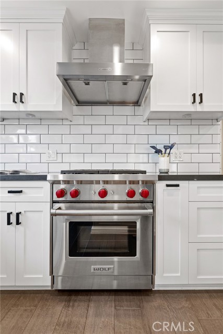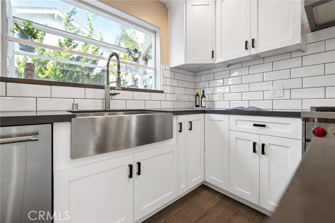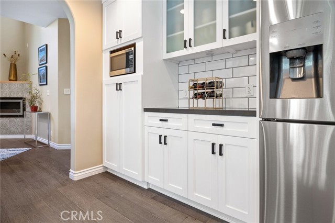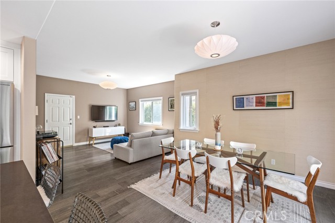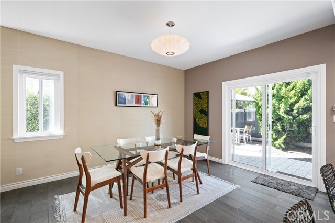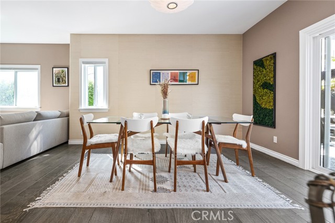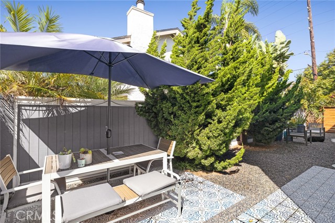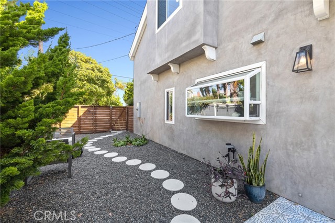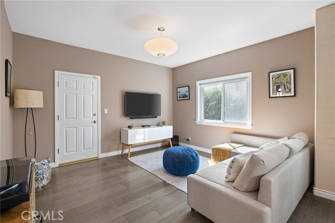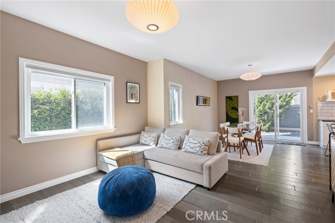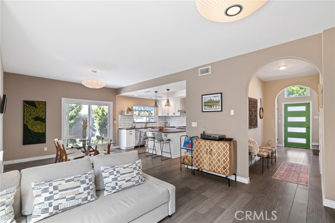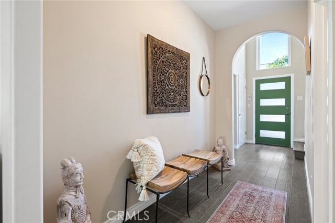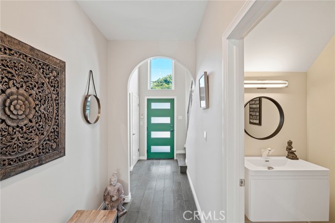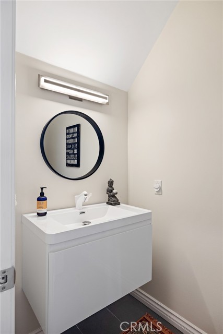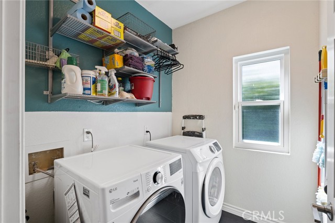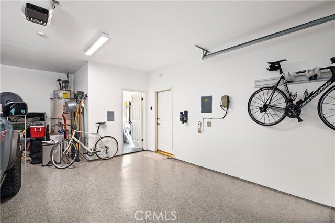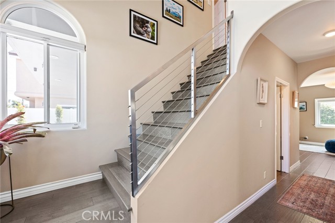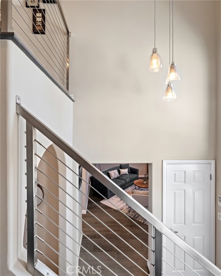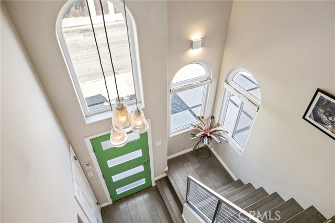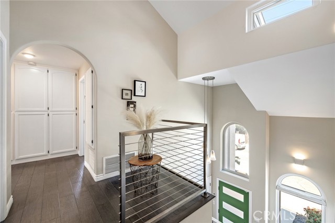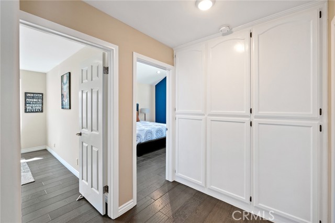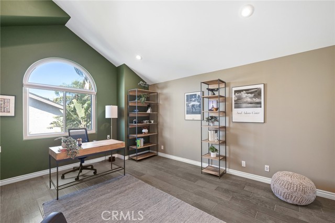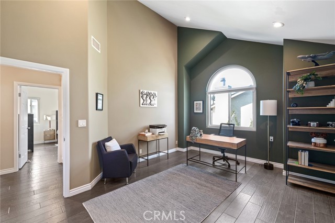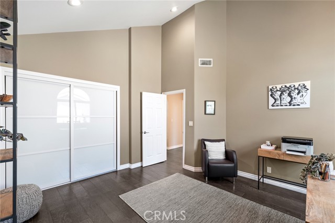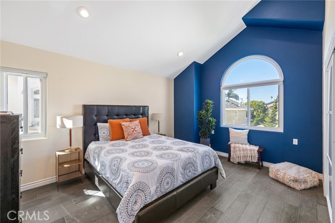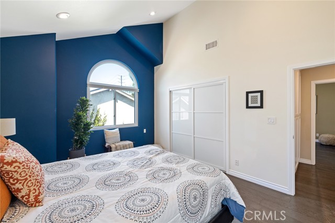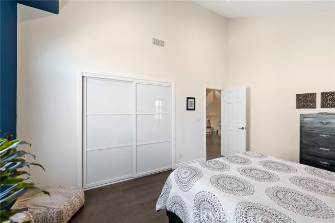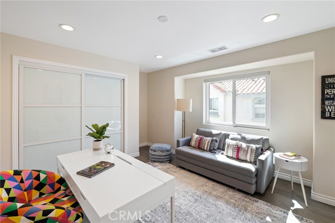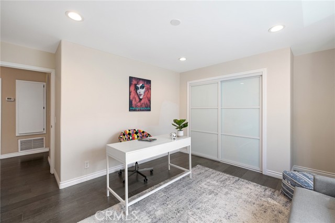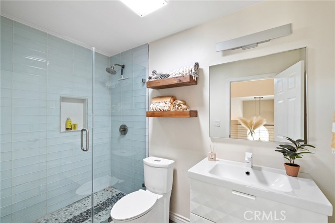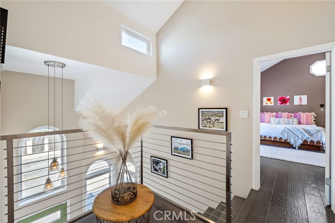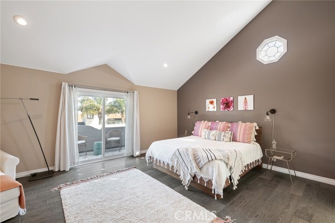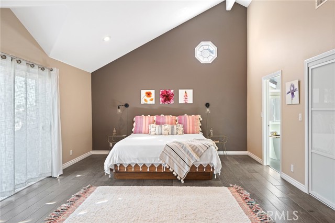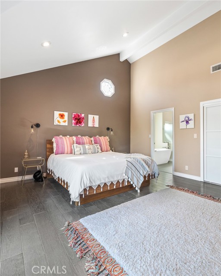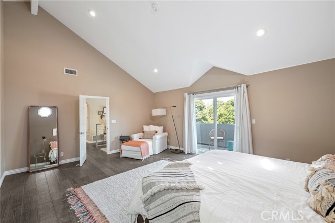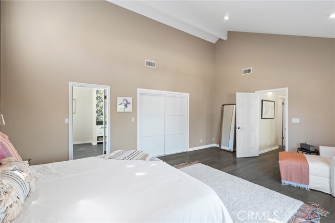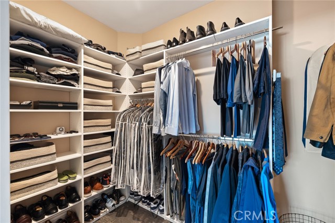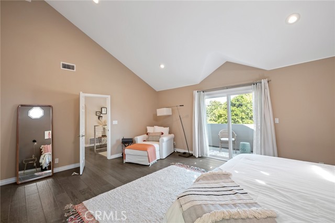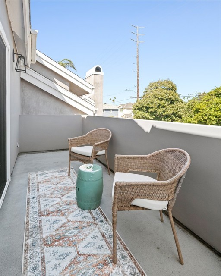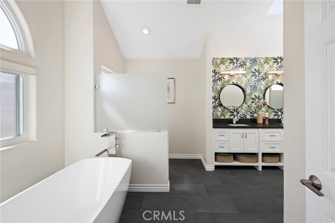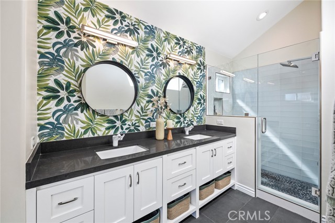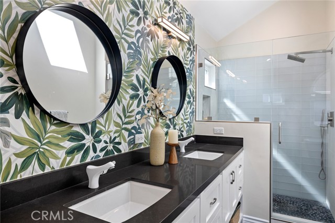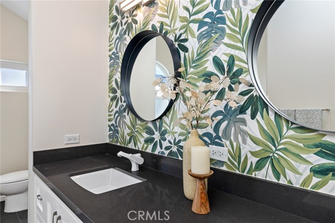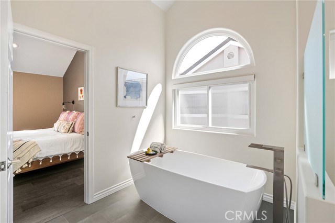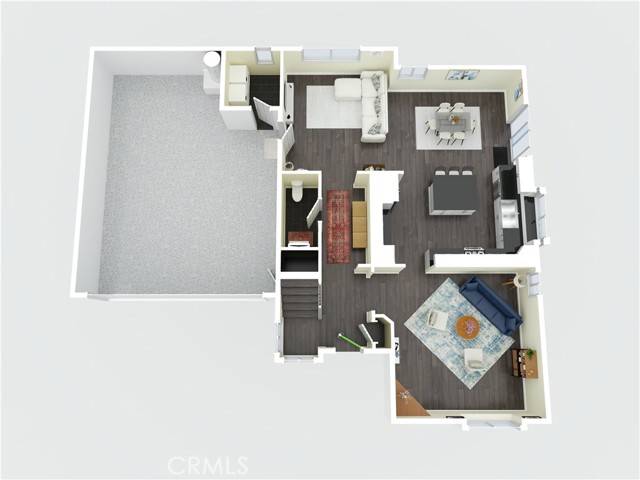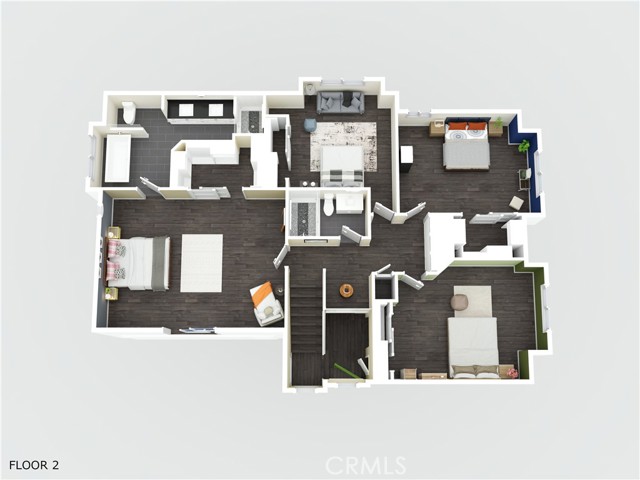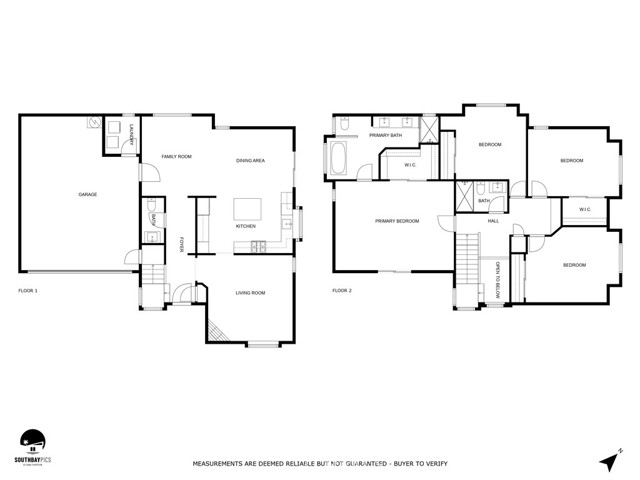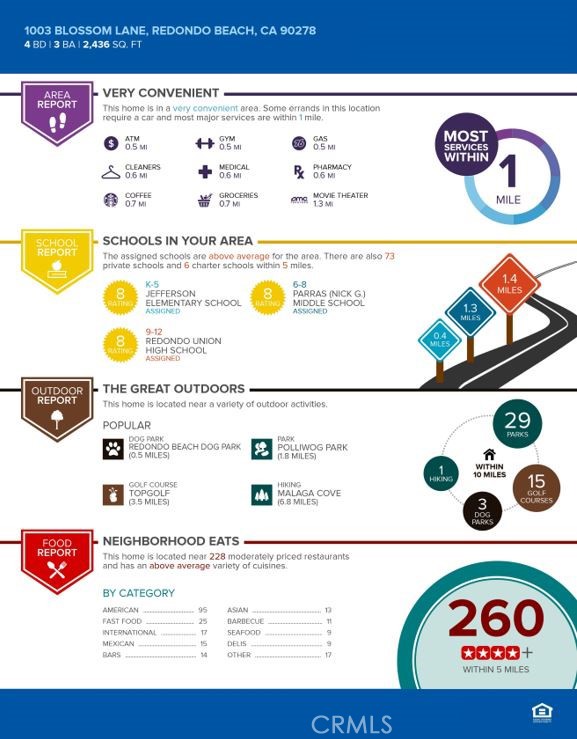This extensively remodeled, freestanding townhome feels like a single family home with its dedicated driveway and enclosed backyard. Immaculately renovated inside and out, this rare property is ready for you to move in and enjoy. The traditional floorplan features the abundant living space on the first floor with all 4 bedrooms together upstairs and grey wide-plank engineered hardwood flooring nearly throughout. Additional smart and stylish upgrades include grey smooth stucco and dual pane vinyl windows. Upon arriving at this stunning home with architecturally significant features, your attention will focus on the soaring 2 story entry with dramatic lighting. The inviting foyer is a welcoming area to display artwork. Another high ceiling plus fireplace in the formal living room ensures a curated sense of arrival. Your modernized kitchen is both a chef and entertainer’s dream equipped with high-end stainless steel appliances, white subway tile backsplash, quartz countertops, white cabinetry, pendant lighting and an island with seating that opens to the dining area. Continue to the additional living space that flows to the family room or out the sliding glass doors seamlessly connecting the backyard. This patio composed of designer tiles is perfect for al fresco dining with thoughtful landscaping for interest and privacy. An additional outdoor area is ideal for playtime with family or pets and conversations under the stars. Back inside, the first floor is completed by a convenient half bathroom. There is also direct access to the attached, oversized 2 car garage finished with epoxy flooring, additional storage, even a sunny laundry room. Ascend the stairs with beautiful natural lighting to the landing with room for a desk allowing for some separation between the secondary bedrooms and primary suite. All 4 bedrooms are impressively oversized and offer generous closets complete with built-ins. There is abundant linen cabinetry in the center hall which leads to the remodeled secondary bathroom brightened by a solar tube and highlighted by spa stone accents. Your spacious primary suite provides a vaulted ceiling, balcony, and walk-in closet while your designer, en suite 5 piece bathroom awaits, boasting an elegant freestanding bathtub, dual sinks, quartz countertops, white cabinetry, tranquil tiled shower, and resort-like finishings. Within the coveted Jefferson Elementary School zone and central to the best of the beach lifestyle. Yes, you can have it all here!
