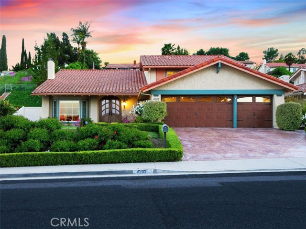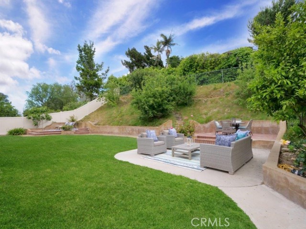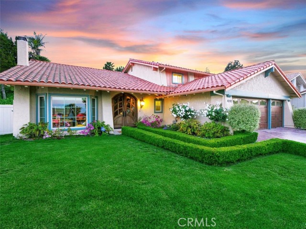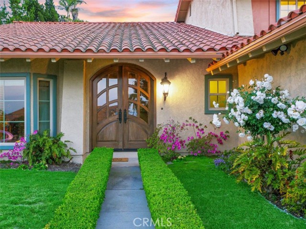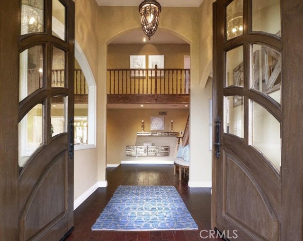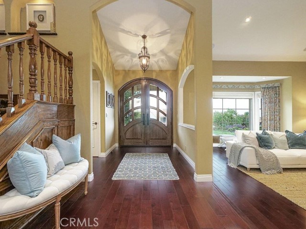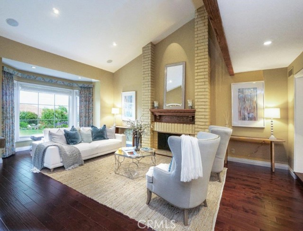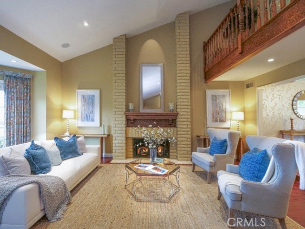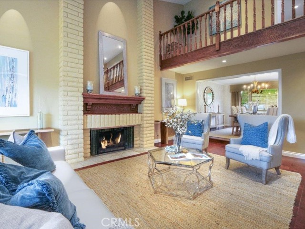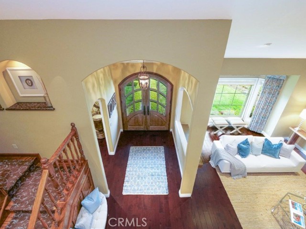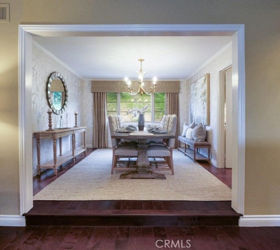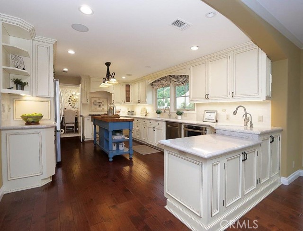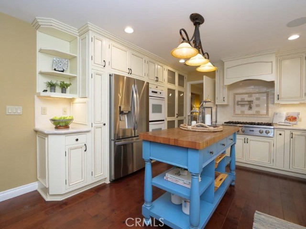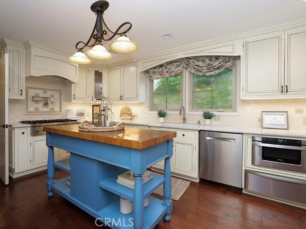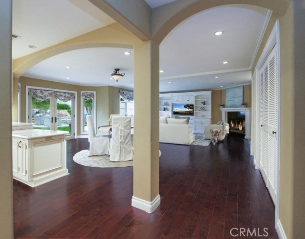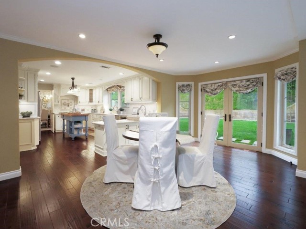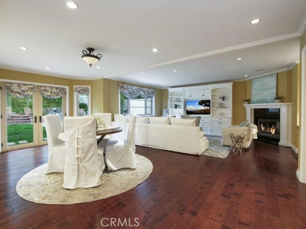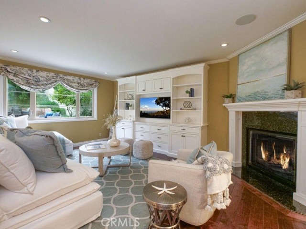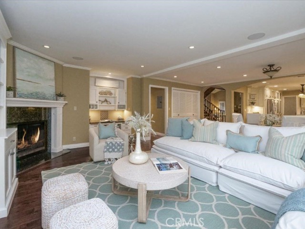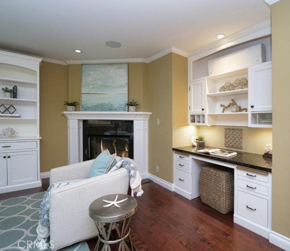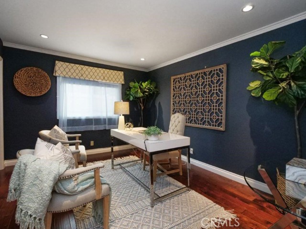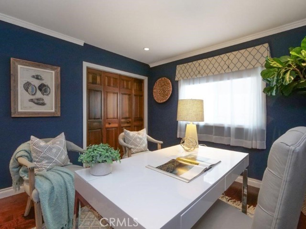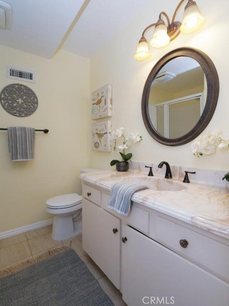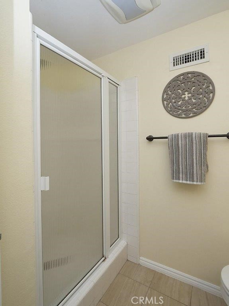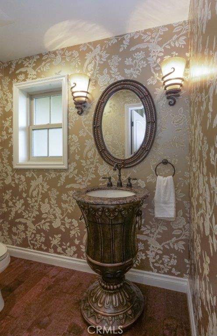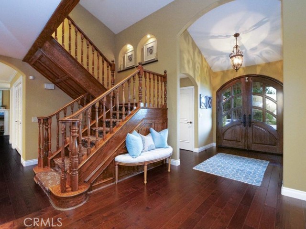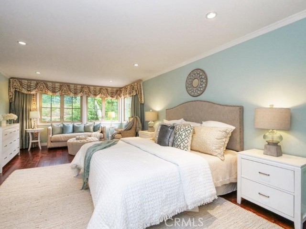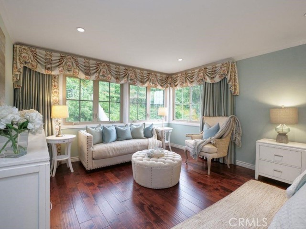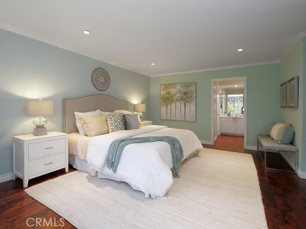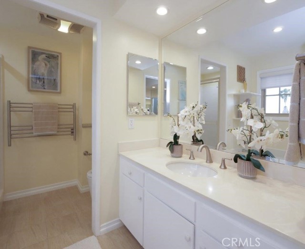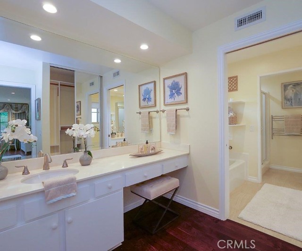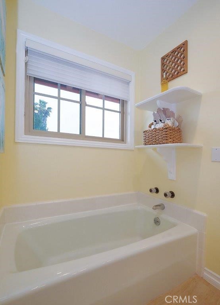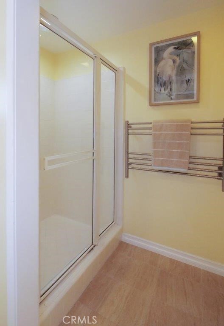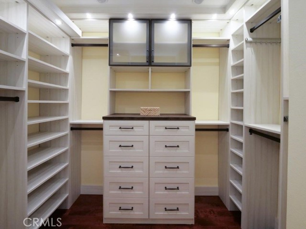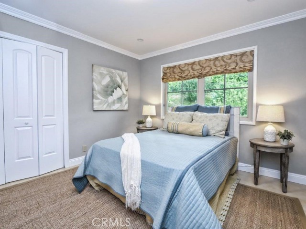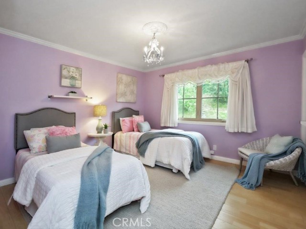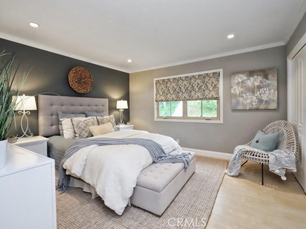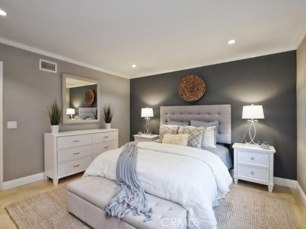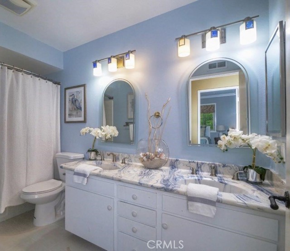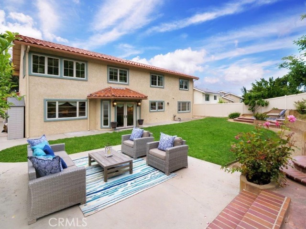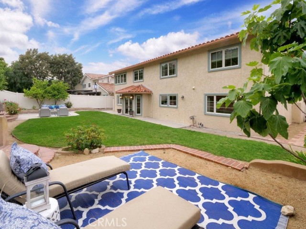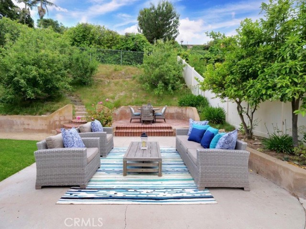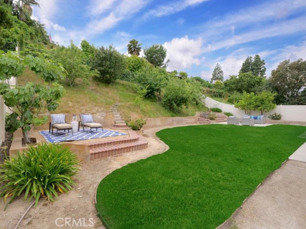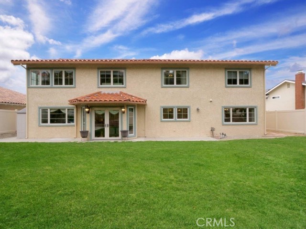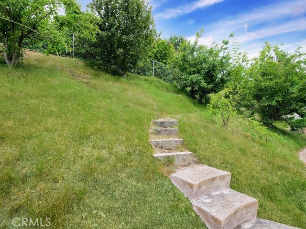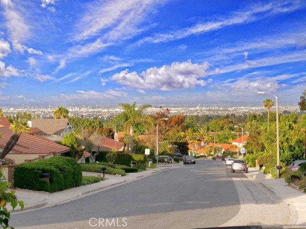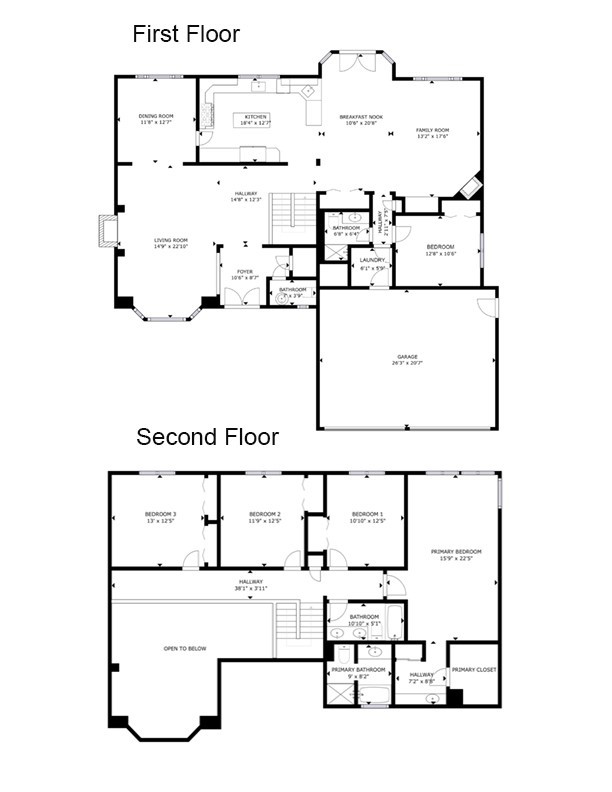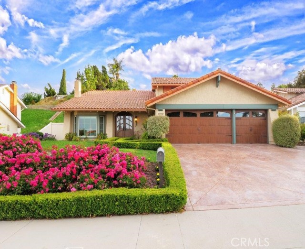**Assumable Loan at 3.25%! Qualified Buyer’s can take over the Seller’s loan at Chase Bank that is locked at 3.25%. Call for more details.** This is the updated Academy Hill home that you have been waiting for! Expanded at the front and back, this home has been upgraded from it’s original footprint to create more interior living space, enhance the curb appeal, and improve the functional flow/layout of the interior. Step into the formal foyer and appreciate the beautiful wood banister as you look up to the second level. The home feels BIG as soon as you enter because of the two story high vaulted ceilings above the formal living room. The large living room features a marble fireplace and views out to the neighborhood and city lights beyond. The high quality wood floors throughout the lower level lead you to the formal dining room finished with designer wallpaper and peek out the window to the green landscaped yard. The chef’s kitchen is a cook’s delight upgraded with custom cabinetry, beautiful stone countertops, stainless steel appliances, 6 burner cooktop with pot filler, a second sink and a peninsula designed at the perfect height for rolling dough. The kitchen is open to a 2nd dining area and a large family room with a built-in entertainment center, stone finished fireplace with wood mantle and a convenient built-in desk/office space. Also downstairs is a large bedroom across from a full bathroom, laundry room, 3-car garage and access to the private backyard. Just beyond the French doors is a large flat lawn with two raised patios on either side. The backyard is secure with a newer vinyl fence all along a rolling meadow green hillside with meandering steps to harvest the fruit from the mature trees. Upstairs there are 4 large bedrooms with windows looking out to the yard, including the Master Suite complete with a large walk-in closet, two sinks, and separate tub and shower. This location is ideal offering a safe and quiet Palos Verdes neighborhood but still convenient to access the beach, surrounding cities, a variety of shopping centers, hospitals, freeways and of course top rated schools, parks and trails.

