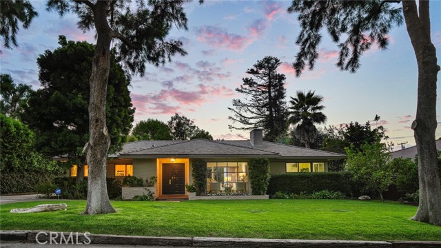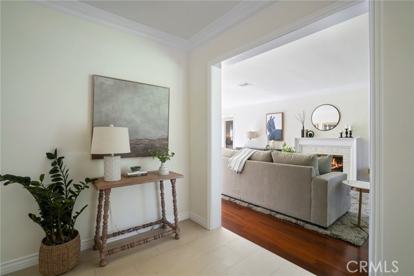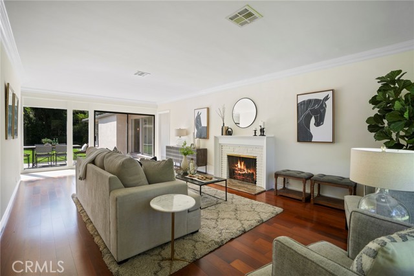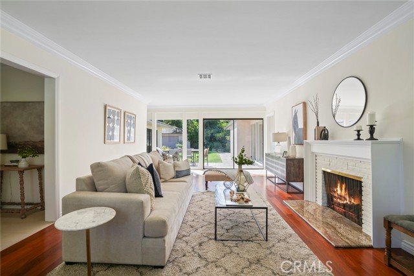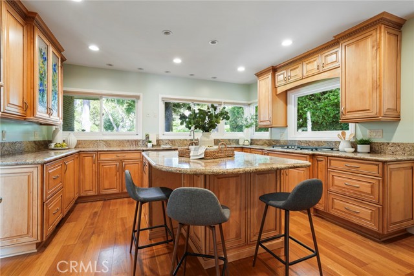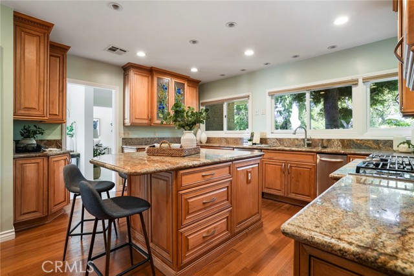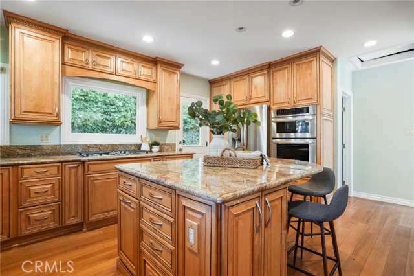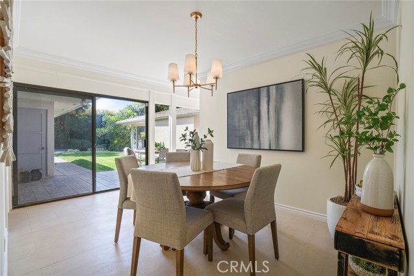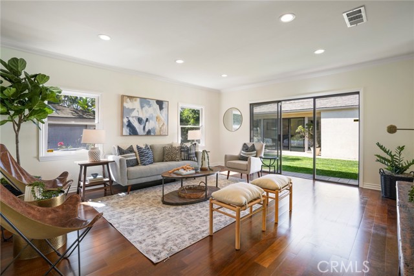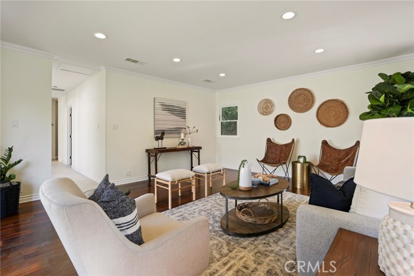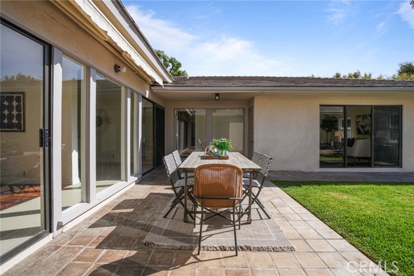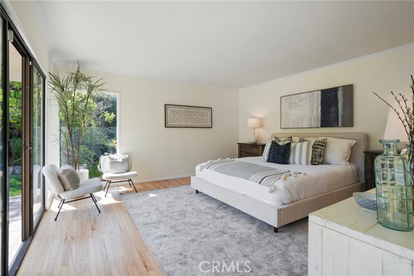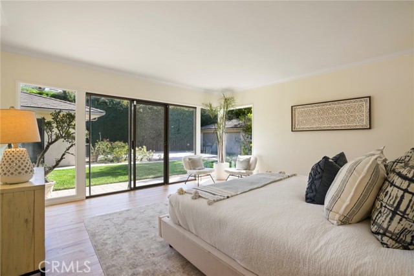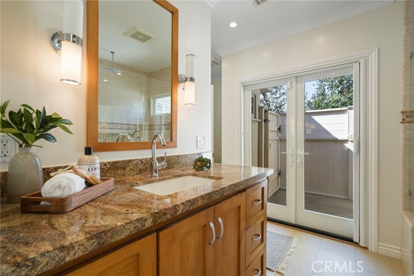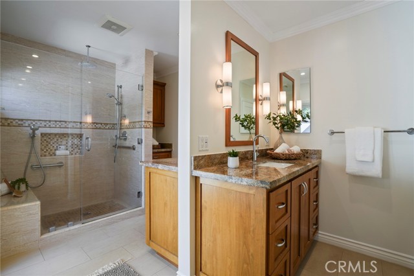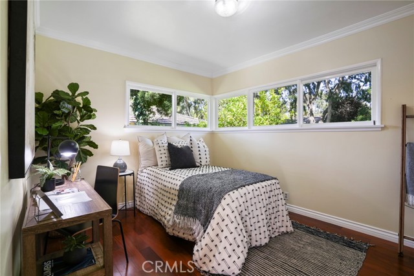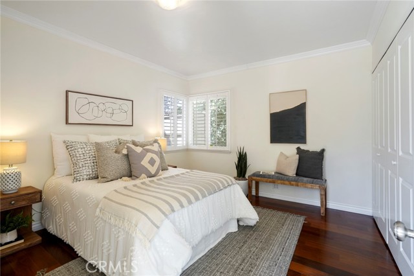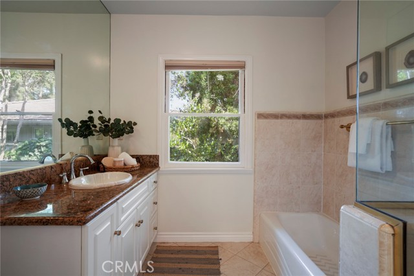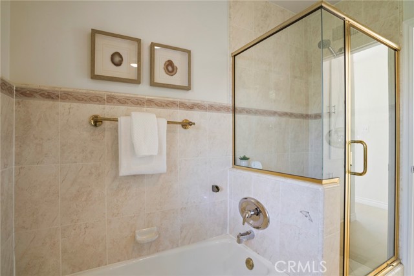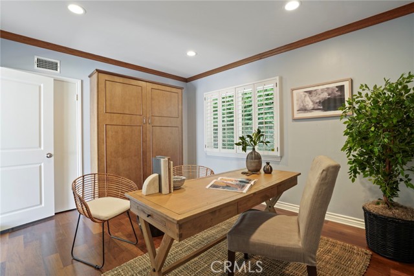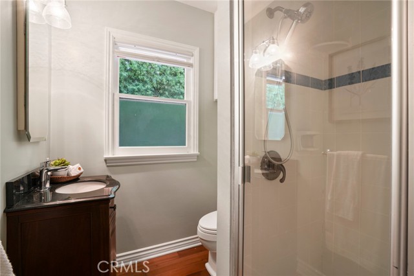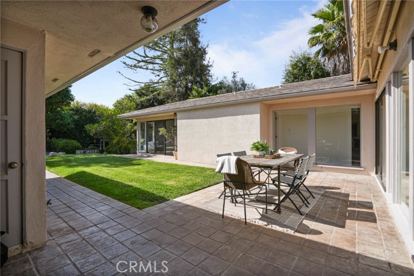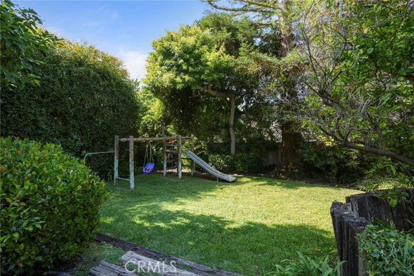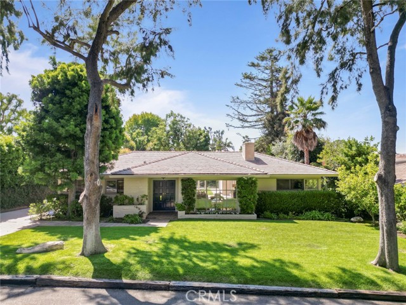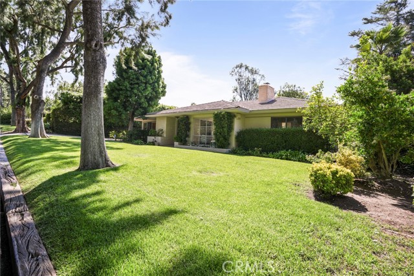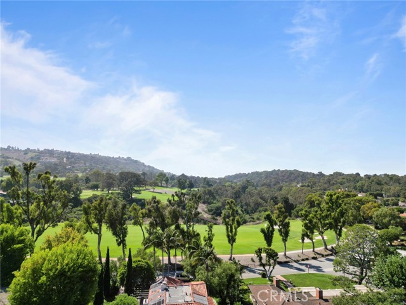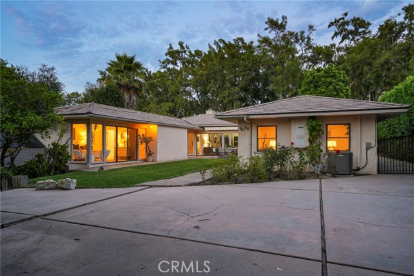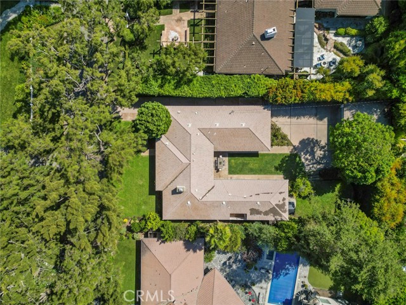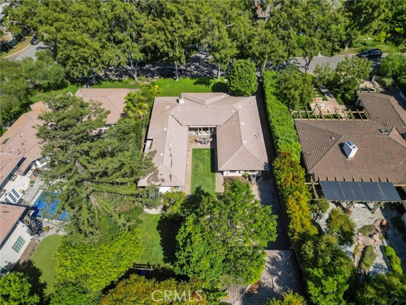Rarely does the opportunity arise to own a 4-bedroom Valmonte residence on a nearly 12,000 sq. ft. flat lot, and rarer still is finding it on Via Palomino. One visit to this stylish ranch home and you will see why people fall in love with Valmonte. This sprawling single-level dwelling boasts a generous U-shaped layout seamlessly merging indoor and outdoor spaces. Encircled by mature greenery, the courtyard imparts a feeling of privacy and a welcoming area for gatherings with loved ones. Inside, an abundance of windows bathes the interiors in natural light, complemented by two distinct living areas ideal for hosting guests. The spacious kitchen features a central island with counter seating, plentiful counter space, and a complete suite of appliances to cater to the needs of any culinary enthusiast. The primary suite offers a view of the yard, plentiful closet space, and an en suite bath with dual vanities, heated floors, and access to a private patio. There are two more bedrooms in this wing of the house, while the fourth bedroom currently functions as a versatile guest room/office with a built-in Murphy bed. Outdoors, the backyard boasts a large grassy expanse, leaving ample space for potential expansions or the addition of a pool. The gated driveway and detached garage offers abundant parking, perfect for the classic car collector or for impromptu basketball games with the kids. Notable features include stunning hardwood floors, air conditioning, and an upgraded electrical panel. For outdoor enthusiasts, the property is just a stone’s throw away from the PV Golf Club, PV Tennis Club, and a network of trails for soaking in vistas stretching from the Pacific to the towering peaks of Los Angeles. Don’t let this extraordinary chance to reside in this beloved Palos Verdes Estates neighborhood pass you by!
