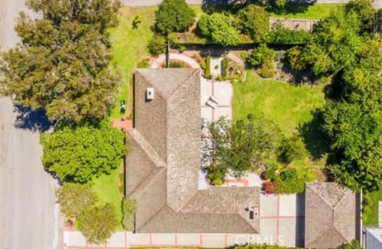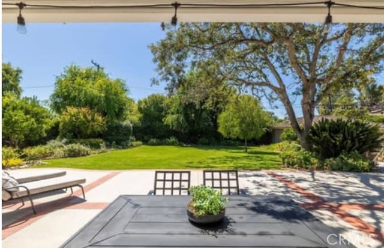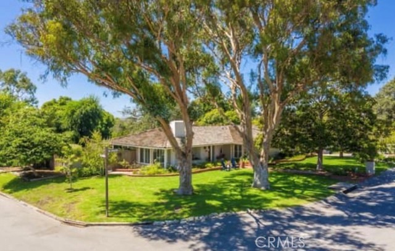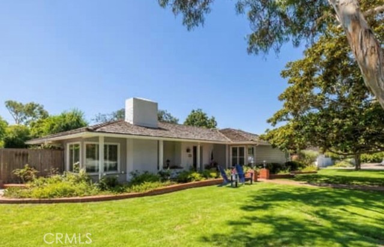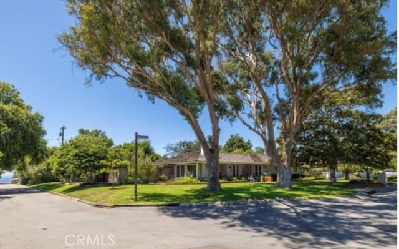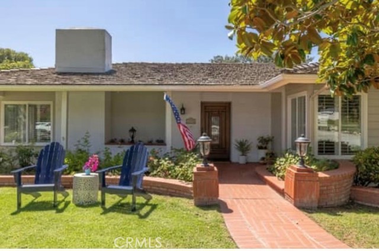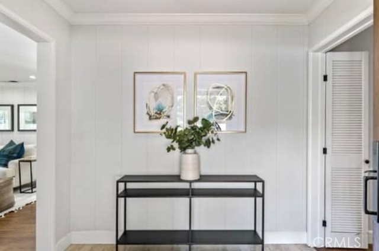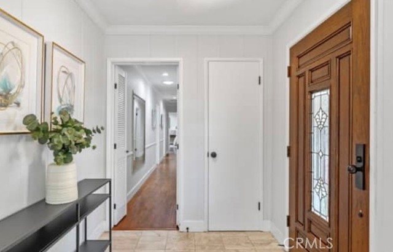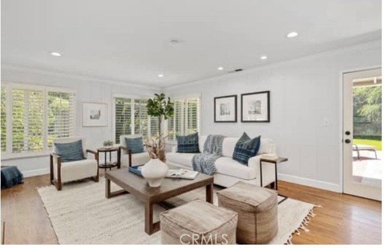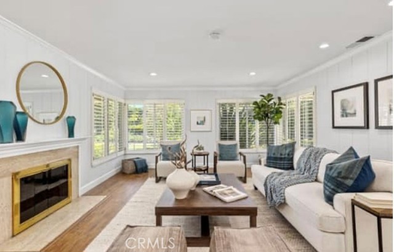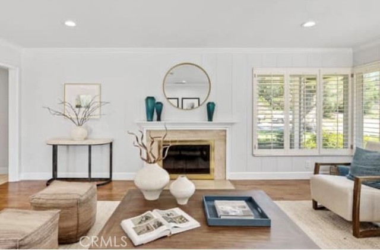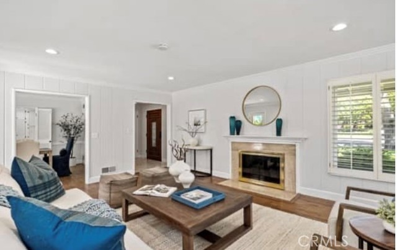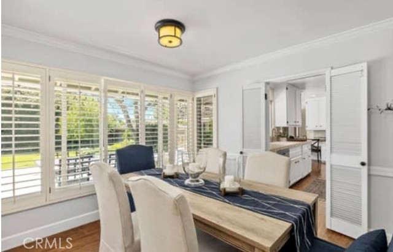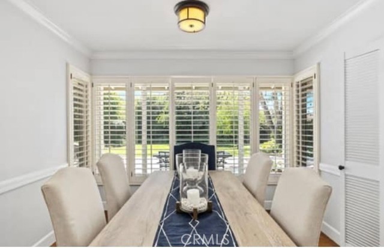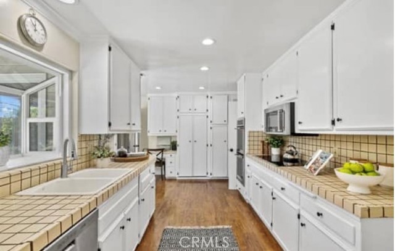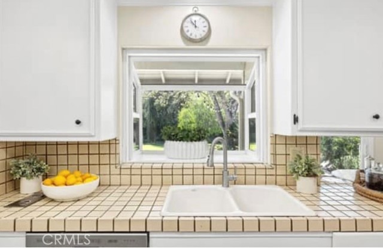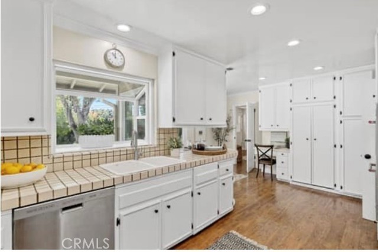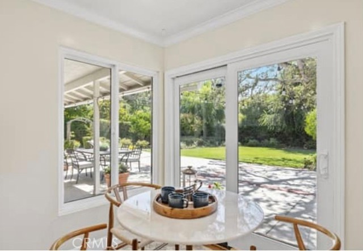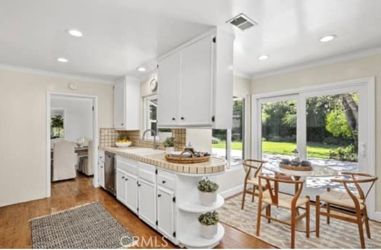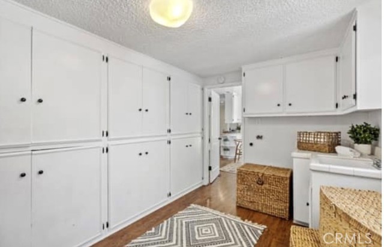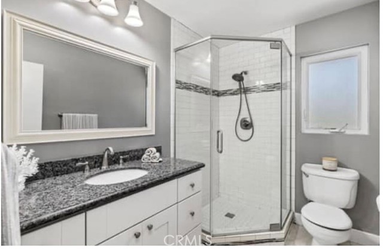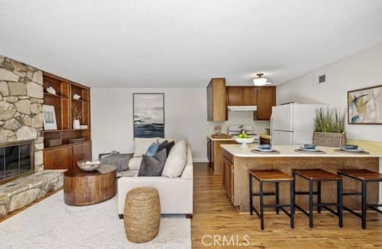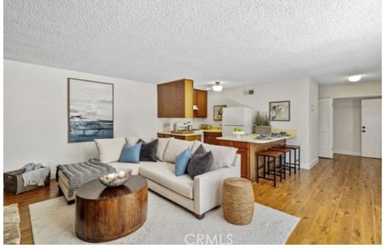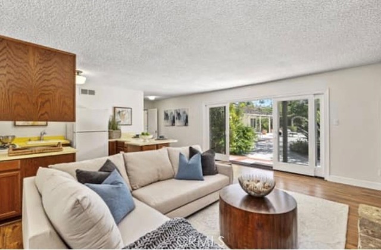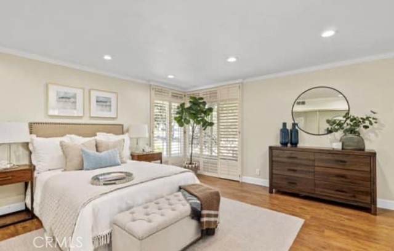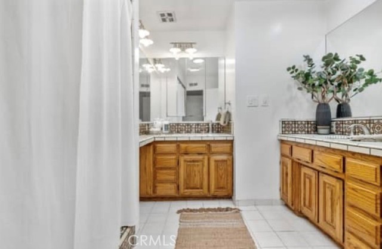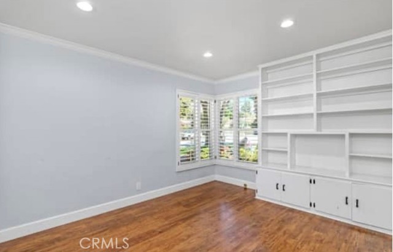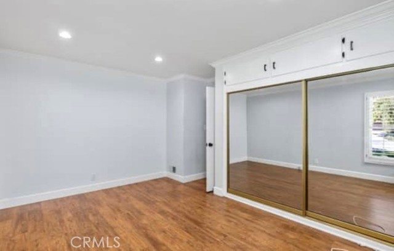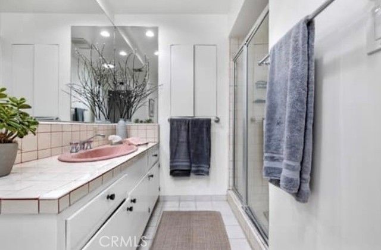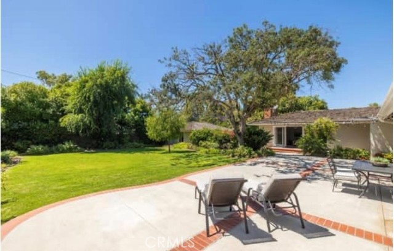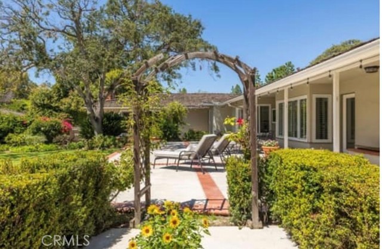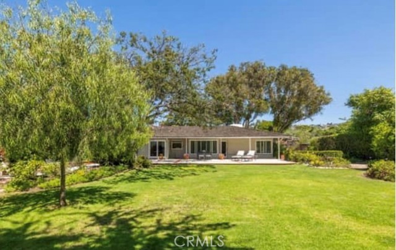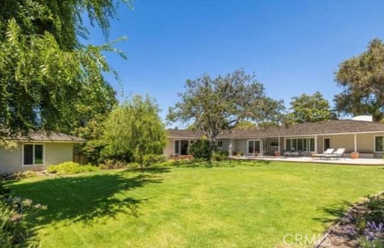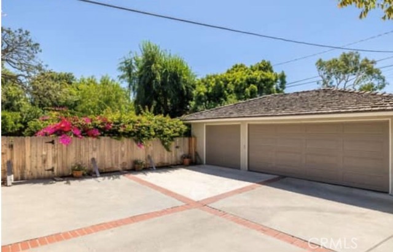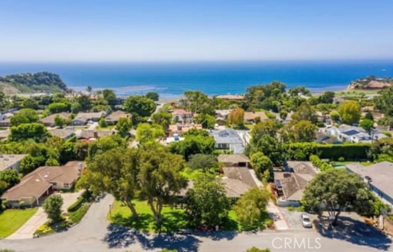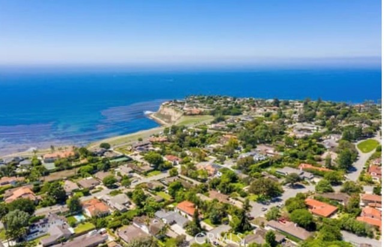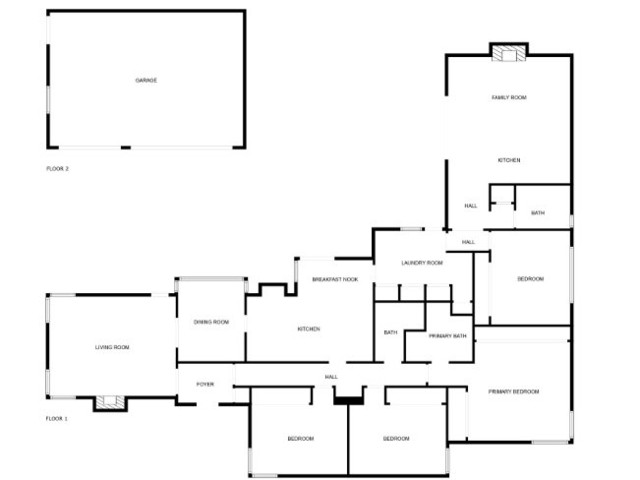Welcome to this quintessential single-level ranch home on one of the best streets in the highly coveted lower Lunada Bay neighborhood, just a block from the bluffs. Walk to the award-winning PV elementary, middle school and high school. Stroll to the bluffs, shops, concerts in the park, hiking trails, and more.
The functional family floor plan includes a living room, dining room, kitchen with breakfast nook, all flooded with natural light and facing the private backyard. There are 4 good-sized bedrooms, 3 bathrooms, and either a large family room or separate suite for guests and extended family. Two crackling fireplaces, gleaming hardwood floors, fresh paint, large laundry area await you. The three-car garage has ample room to accommodate a home office, and the sweeping driveway includes a new electrical outlet to accommodate a Tesla charger. Other upgrades include a tankless water heater, newer windows and wood flooring, plantation shutters, and immaculate landscaping.
This single-level ranch home feels warm and inviting as you enter and discover a backyard that is more like a parkland oasis where you can relax, entertain, and enjoy the shade and fruits of trees such as fig, persimmon, California oak, magnolia, eucalyptus, avocado, and elm. Situated on a large, flat corner double lot, over 15,000sf., the setting is lovely as is, or add a pool, pool house, or ADU. Buy now and subdivide later; the opportunities are endless.
Don’t miss the opportunity to experience coastal living at its finest.
