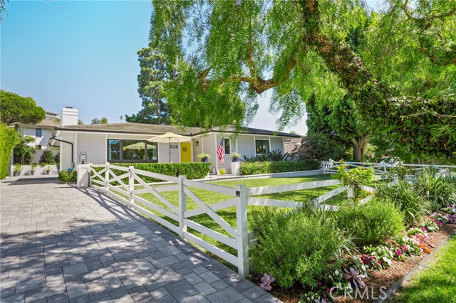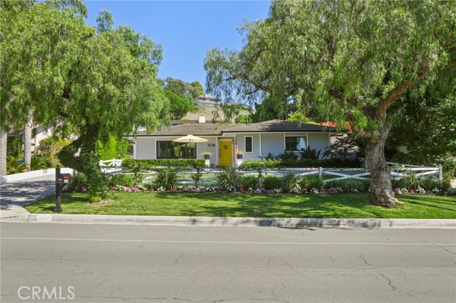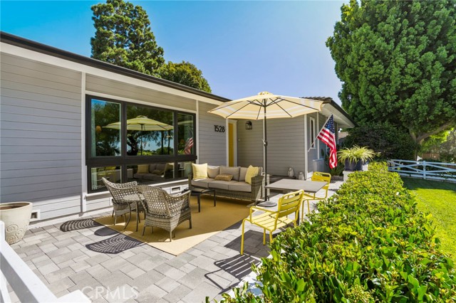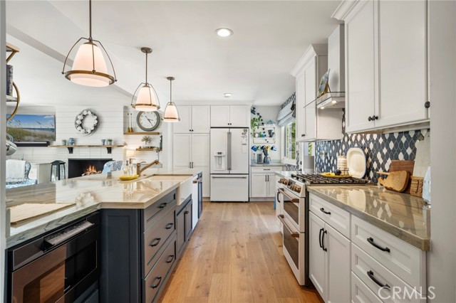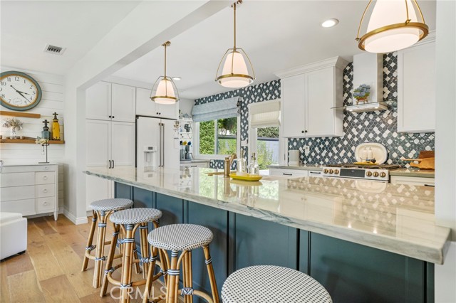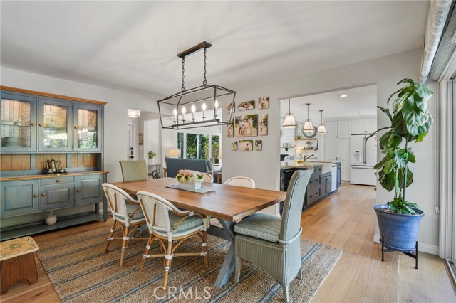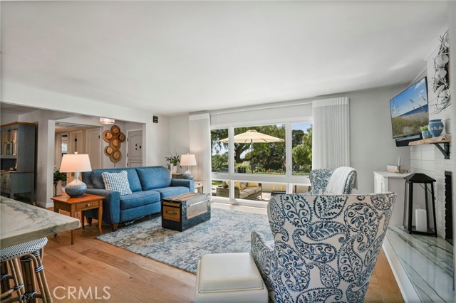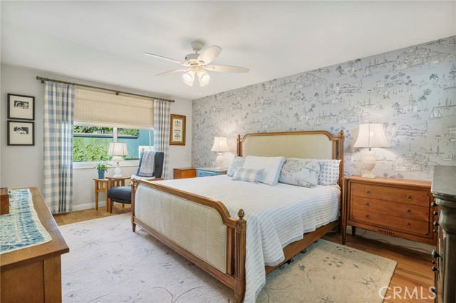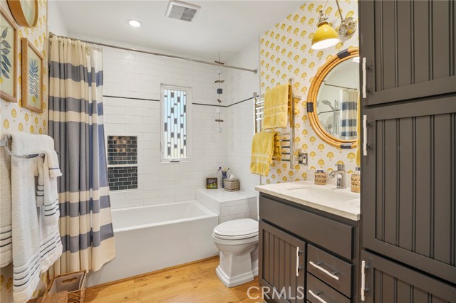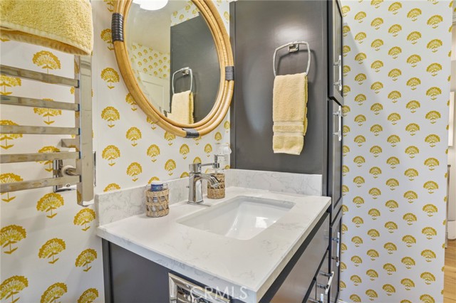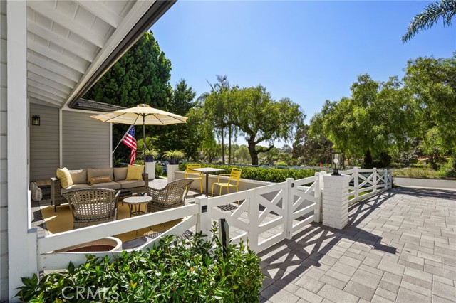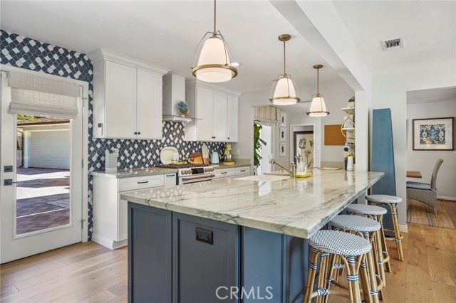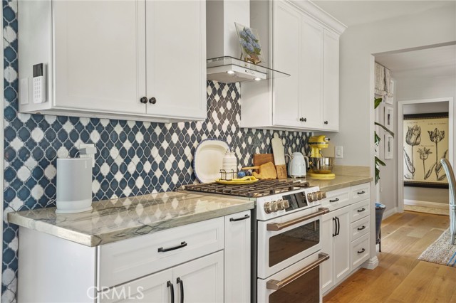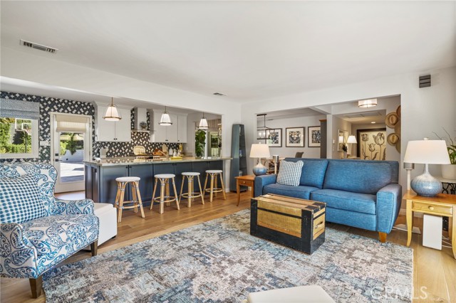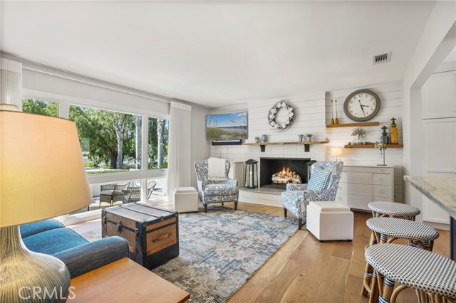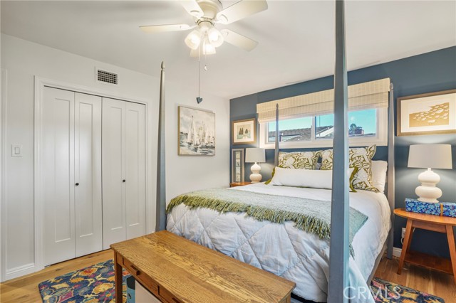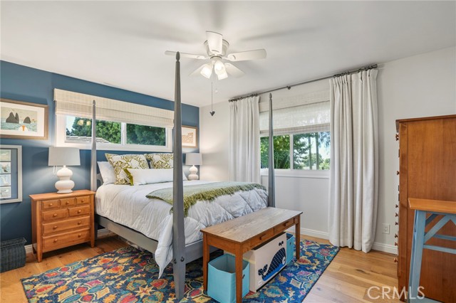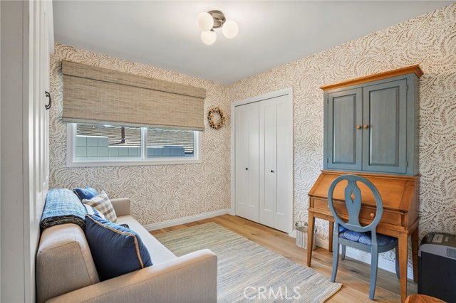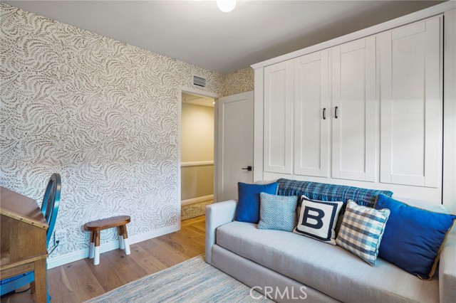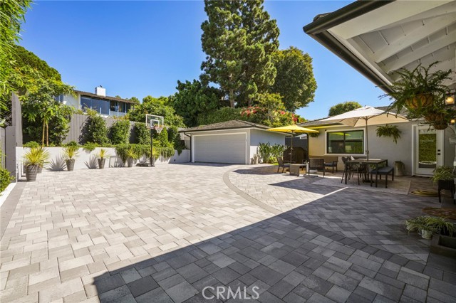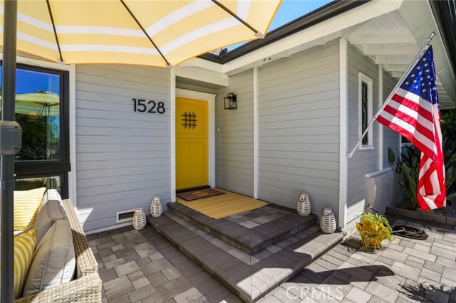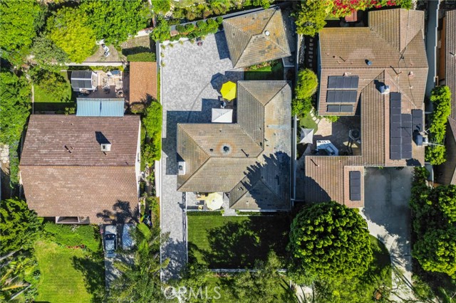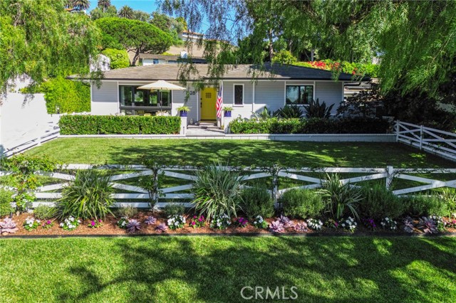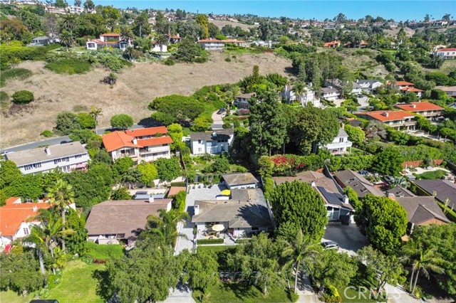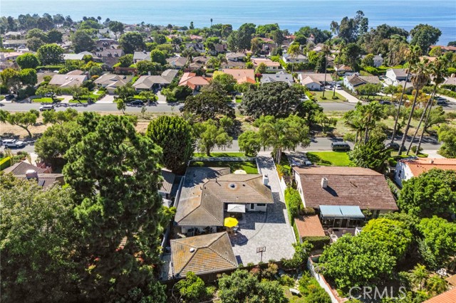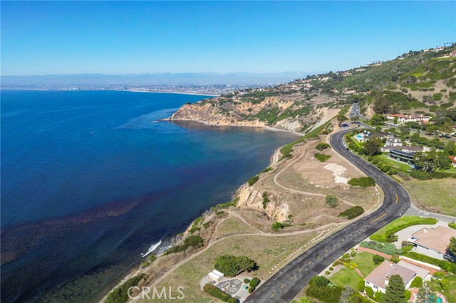**Sold off market and entered for comparable purposes.** Life slows down driving up to this storybook home set above a perfectly manicured lawn with a front row seat to the lush walking trail and surrounding nature below. This 1957 ranch home has been perfected with all the modern amenities of new construction. To start with, the windows have all been replaced with dual-pane including the giant picture window in the living room that captures Lunada Bay’s beauty from the peaceful start to the tranquil end of the day. New white oak hardwood flooring was installed throughout the home, Serena & Lily wallpaper punctuates several rooms and all kitchen appliances were upgraded with a brand new island. The furnace and water heater were moved to create the interior storage closets that bring functional utility to the floorplan. The second bath was remodeled from three-quarter to full, with upscale fixturing including an en suite pocket door to the front bedroom. To address the ongoing detail of the thoughtful improvements too many to mention in full, even the items that you never get to on the punch list like widening the entire driveway along the 114’ deep lot and replacing with pavers have been completed. The entire exterior has been re-landscaped, all interior doors replaced with solid core and the entire property has been repainted. The home is pure retreat and delight.
