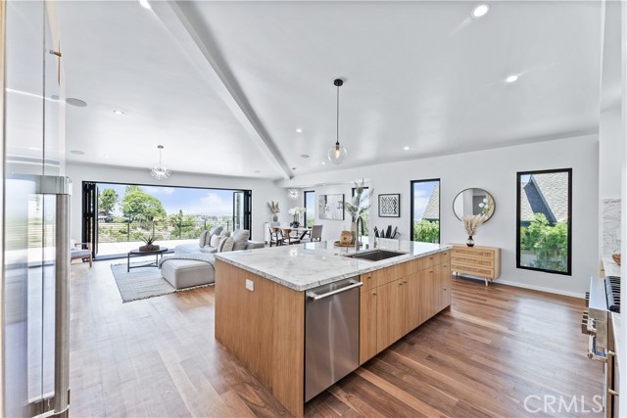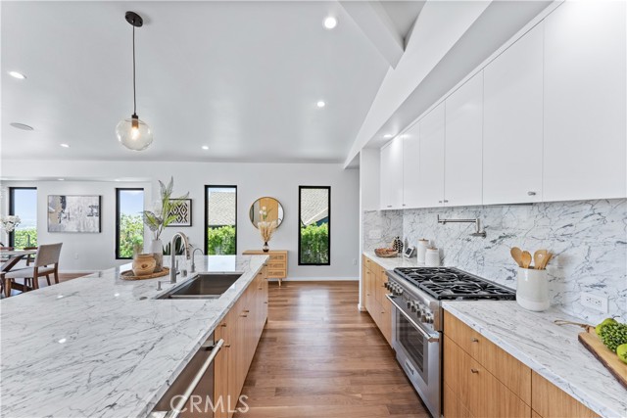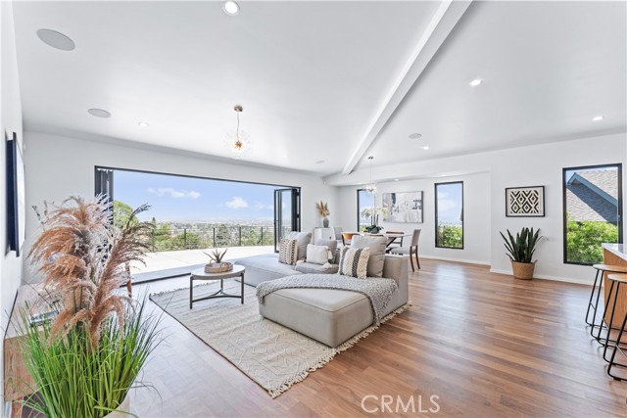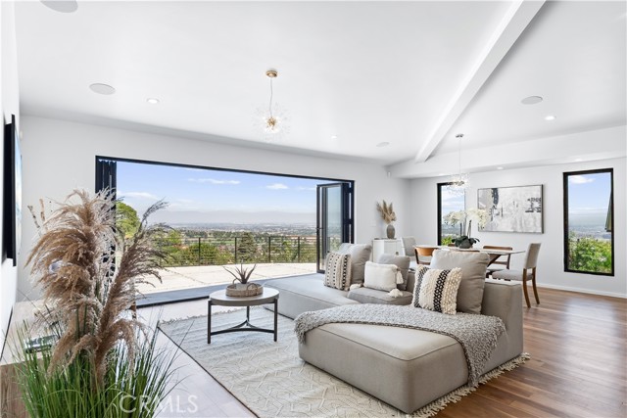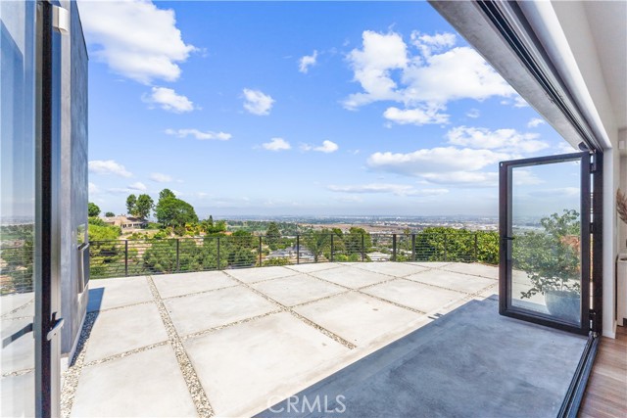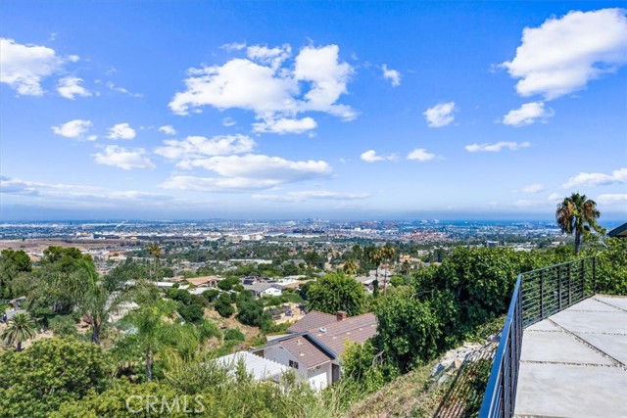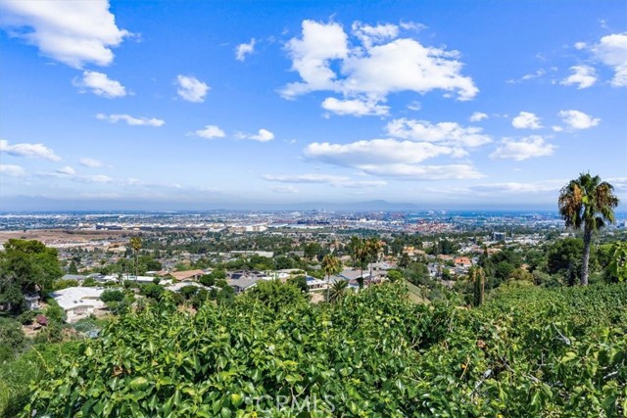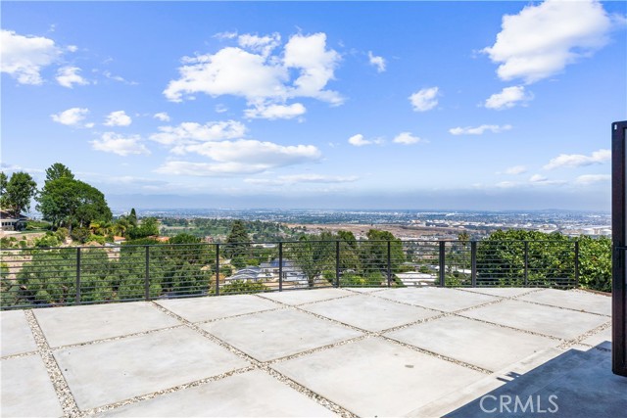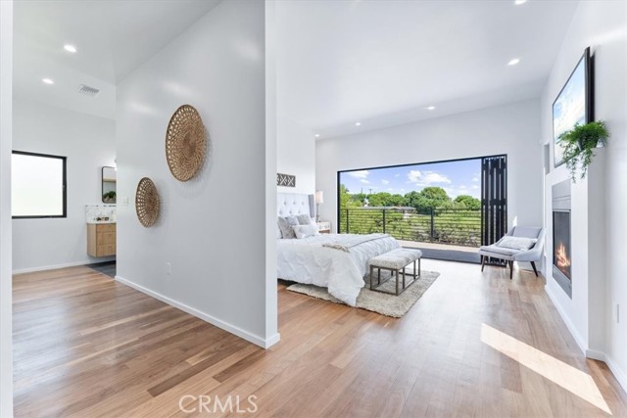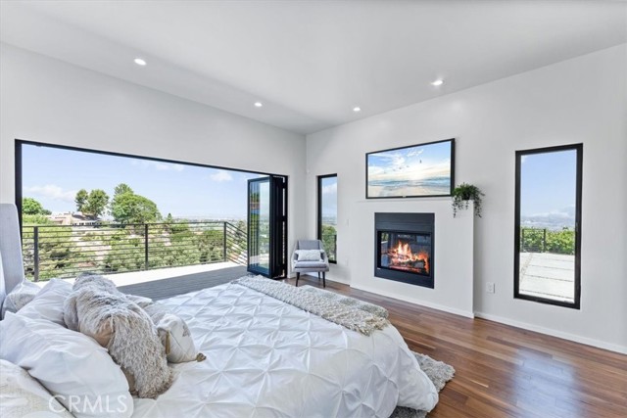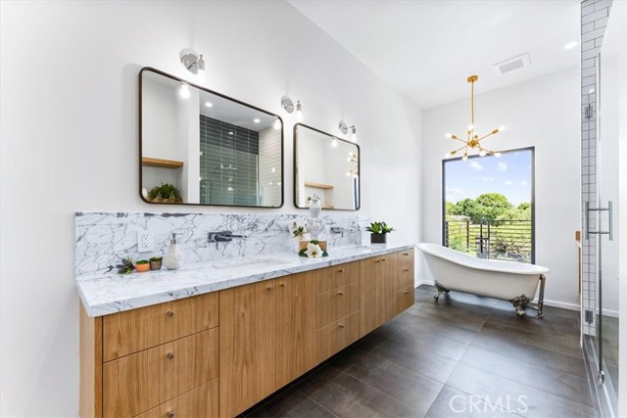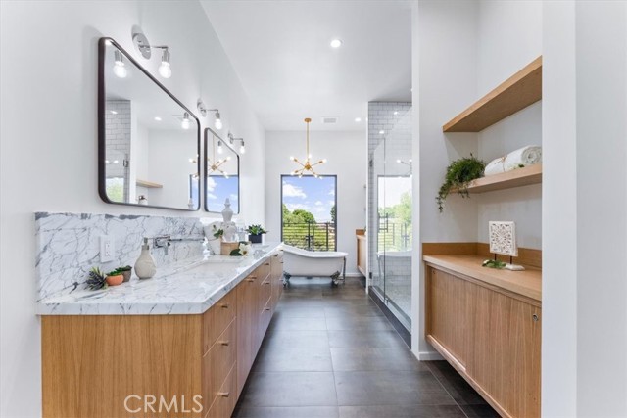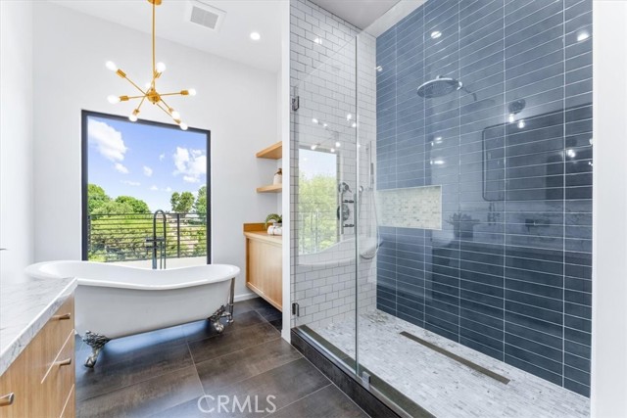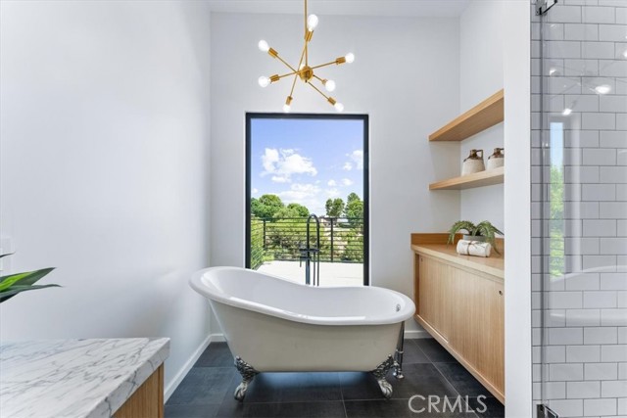Welcome to your dream home with breathtaking views! This stunning custom-built single level residence offers the epitome of luxury living. Situated on a private street, this 4-bedroom 3 1/2-bathroom home is a masterpiece of modern design and comfort. The kitchen is equipped with Thermador appliances ensuring that cooking and entertaining are a joy. Marble counters and back splash add a touch of opulence and timeless beauty to the heart of the home. Impeccable attention to detail can be seen in every room. From walnut hardwood floors to custom cabinetry, the open concept living spaces provide plenty of room for both relaxation and entertainment. The large master suite is a retreat complete with a luxurious en-suite bathroom with its custom walk-in shower and freestanding tub, is a true highlight of this home. It’s a space where you can unwind and pamper yourself in style. This home has been meticulously designed with high-end finishes ensuring a blend of elegance and functionality. All bathrooms have been expertly remodeled featuring high-end fixtures, spa-like showers, and custom tile work. The two other large bedrooms share a beautiful jack and jill bathroom with dual vanities, custom tub and shower. There is a second master bedroom with a private bathroom, perfect for in-laws and family members. Enjoy views of the city, mountains, and harbor from multiple vantage points within the house and outside living space. This home is a haven of sophistication and style, where every detail has been carefully curated to create an exceptional living experience. Don’t wait to view this extraordinary property.
