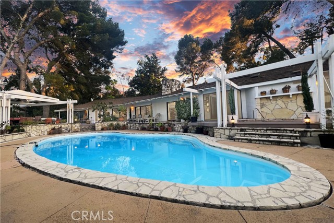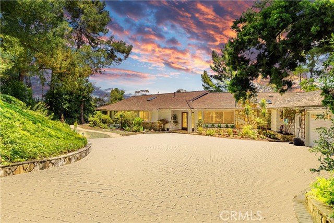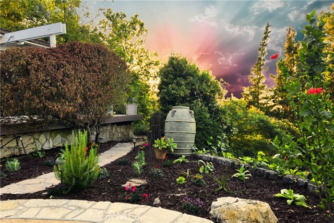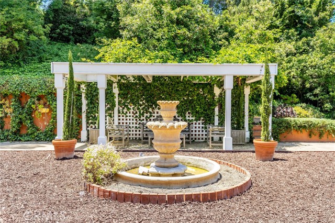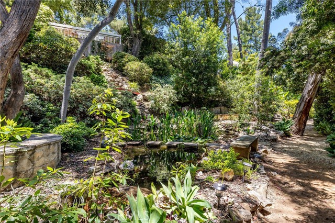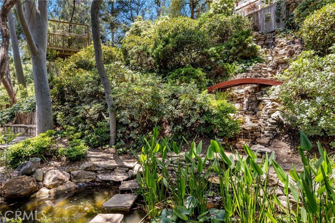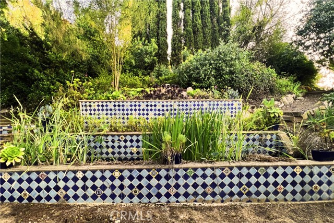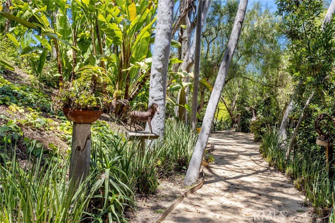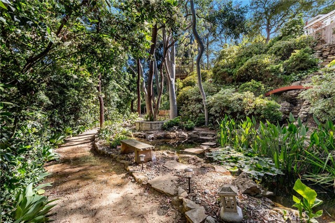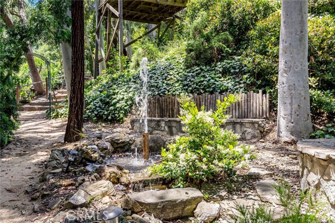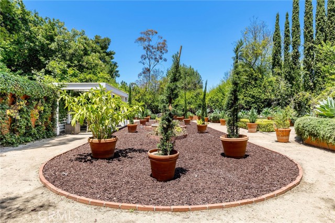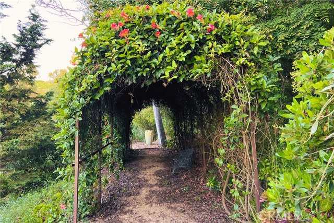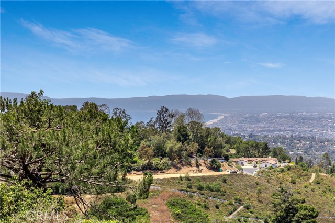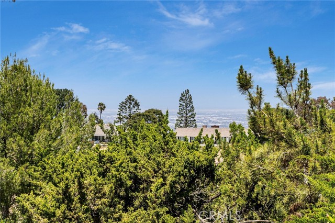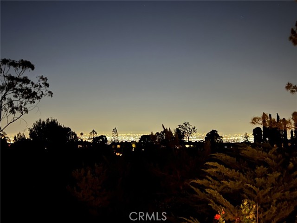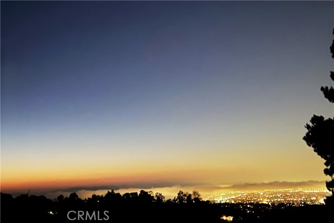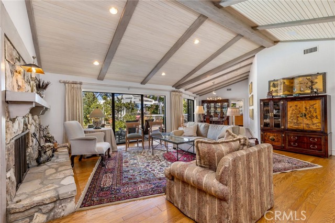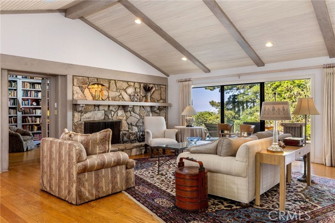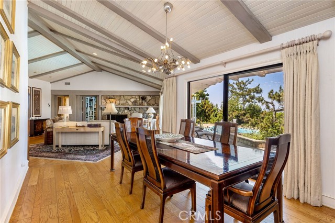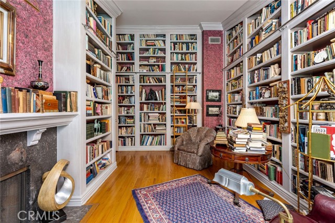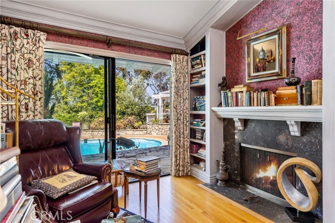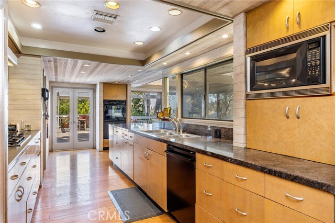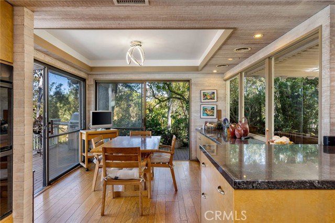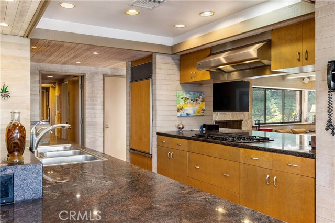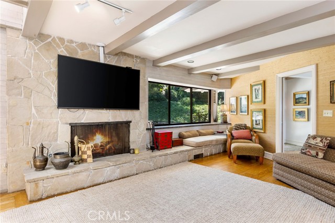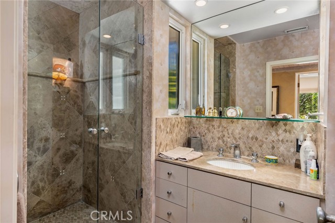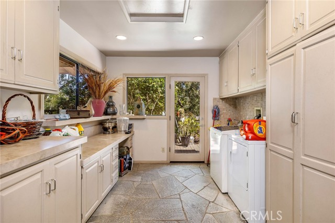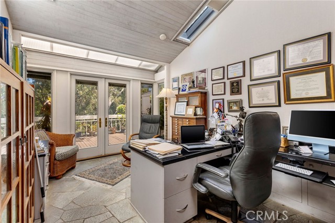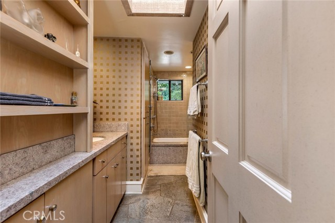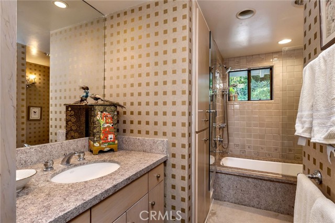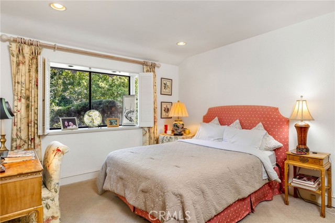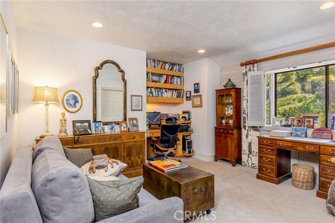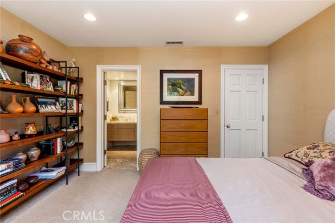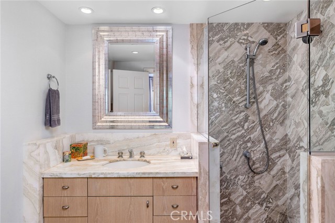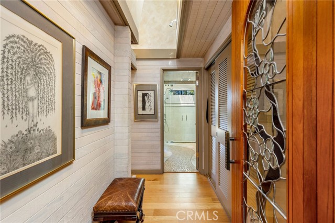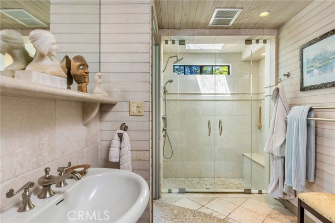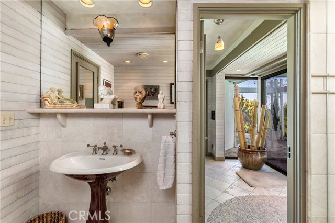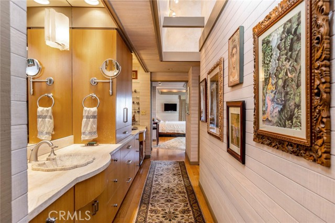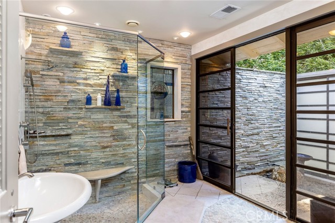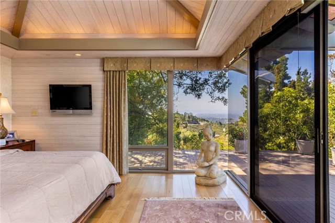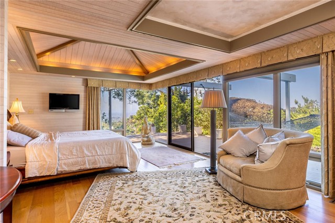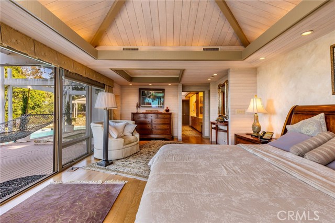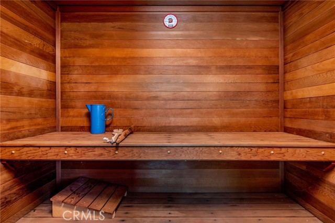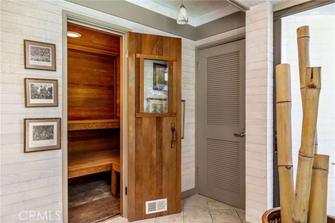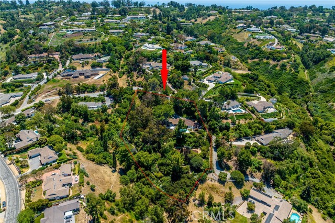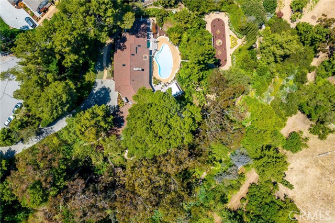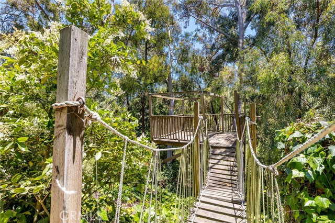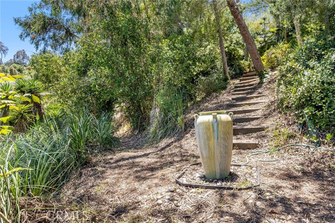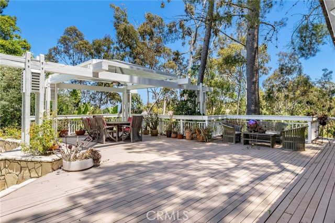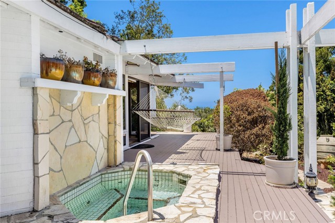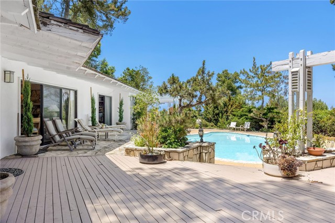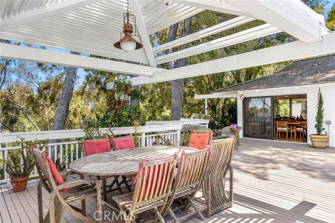Uncover an extraordinary opportunity in the prestigious gated city of Rolling Hills! Nestled on a private cul-de-sac, this stunning single-level ranch home invites you into a world of elegance and breathtaking views. Prepare to be captivated by its open floor plan, perfect for entertaining, and seamless indoor/outdoor transitions that showcase the cityscape and the renowned Queens necklace. Thoughtfully designed, this remarkable residence boasts 5 spacious bedrooms, 4 bathrooms, finished garage, laundry room, a generous library, and a sparkling pool, all on a lushly landscaped 2.44-acre lot. Every corner of this bright and airy home offers privacy and pockets of mesmerizing views. Step through the entrance and be greeted by soaring vaulted ceilings, exquisite wood floors, three fireplaces, and floor to ceiling windows, meticulously crafted by prominent South Bay interior designer, John Fleming. Journey down the hallway, where you’ll find three additional bedrooms, leading towards the primary suite. The primary suite is a sanctuary offering ocean and city views, including the Queen’s necklace, large closets, and a his and her showcase bathroom with a Japanese Zen Garden, creating a tranquil oasis for your daily routine. Returning to the other side of the house, prepare to be enthralled by the custom kitchen overlooking a delightful garden atrium. Granite counters, a double oven, built-in refrigerator, and more await the culinary enthusiast. With plenty of room to reconfigure or expand, the possibilities are endless. When it’s time to unwind, indulge in the pleasures of the pool, spa, and oversized pergola, perfect for al fresco BBQs. Conclude your day with a blissful retreat in the private sauna or lose yourself in your personal library, surrounded by the awe-inspiring landscaping that embraces the home. Step outside into an idyllic oasis, featuring a grand Koi Pond, mesmerizing waterfall, themed Italian and Spanish gardens that lend themselves to enchanting weddings and parties, bountiful fruit trees, and captivating water fountains. Let the kids explore the real-life treehouse with a whimsical rope bridge and 2.5 Miles of meandering paths and trails on the property. Rolling Hills offers the utmost exclusivity with 24/7 guarded access, miles of scenic hiking and horse trails, and lighted tennis courts. Not to mention the award-winning Palos Verdes Schools. This extraordinary Rolling Hills home truly has it all, and it’s waiting for you to make it your own.
